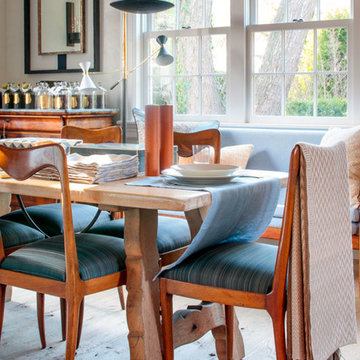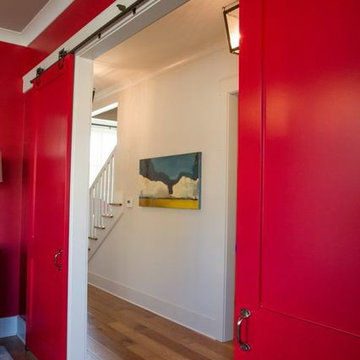ラグジュアリーな中くらいな独立型ダイニング (無垢フローリング、畳) の写真
絞り込み:
資材コスト
並び替え:今日の人気順
写真 101〜120 枚目(全 450 枚)
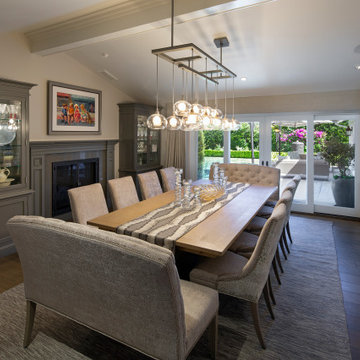
The dining room is timeless with a perfect marriage between traditional and contemporary design.
ロサンゼルスにあるラグジュアリーな中くらいなトランジショナルスタイルのおしゃれな独立型ダイニング (ベージュの壁、無垢フローリング、標準型暖炉、石材の暖炉まわり、三角天井) の写真
ロサンゼルスにあるラグジュアリーな中くらいなトランジショナルスタイルのおしゃれな独立型ダイニング (ベージュの壁、無垢フローリング、標準型暖炉、石材の暖炉まわり、三角天井) の写真
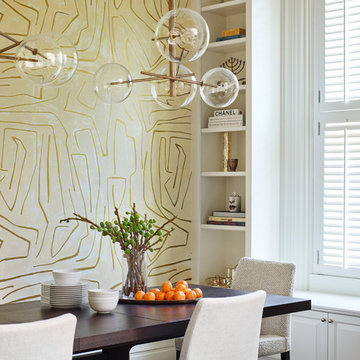
This space was formerly a den/library, converted into a formal dining room.
ボストンにあるラグジュアリーな中くらいなトランジショナルスタイルのおしゃれな独立型ダイニング (無垢フローリング、暖炉なし、茶色い床) の写真
ボストンにあるラグジュアリーな中くらいなトランジショナルスタイルのおしゃれな独立型ダイニング (無垢フローリング、暖炉なし、茶色い床) の写真
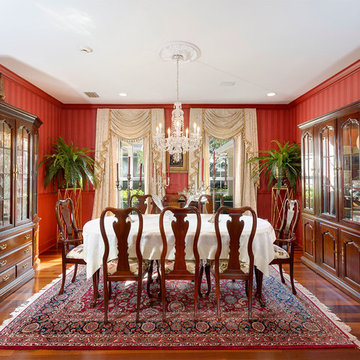
Dining Room
他の地域にあるラグジュアリーな中くらいなトラディショナルスタイルのおしゃれな独立型ダイニング (赤い壁、無垢フローリング、暖炉なし、茶色い床) の写真
他の地域にあるラグジュアリーな中くらいなトラディショナルスタイルのおしゃれな独立型ダイニング (赤い壁、無垢フローリング、暖炉なし、茶色い床) の写真
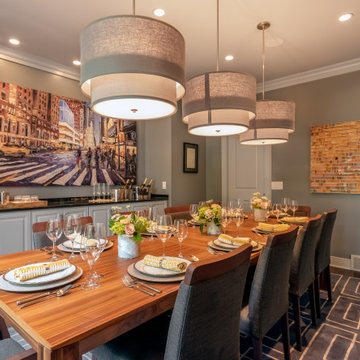
This beautiful contemporary dining room is all custom, including the walnut dining table, exquisitely upholstered dining chairs and luxurious window treatments.
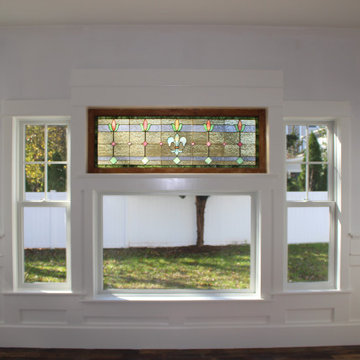
Window is in and the trim is all done.
ニューヨークにあるラグジュアリーな中くらいなカントリー風のおしゃれな独立型ダイニング (緑の壁、無垢フローリング、暖炉なし、茶色い床、三角天井) の写真
ニューヨークにあるラグジュアリーな中くらいなカントリー風のおしゃれな独立型ダイニング (緑の壁、無垢フローリング、暖炉なし、茶色い床、三角天井) の写真
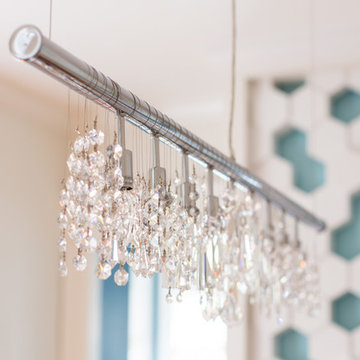
The light fixture in the dining room.
Photo: Eric Roth
ボストンにあるラグジュアリーな中くらいなトランジショナルスタイルのおしゃれな独立型ダイニング (白い壁、無垢フローリング、暖炉なし) の写真
ボストンにあるラグジュアリーな中くらいなトランジショナルスタイルのおしゃれな独立型ダイニング (白い壁、無垢フローリング、暖炉なし) の写真
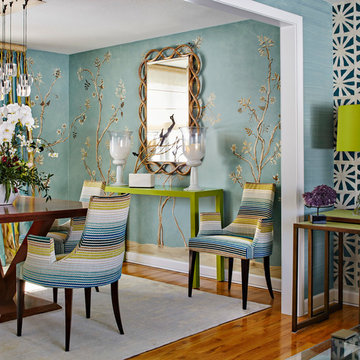
Robert Benson Photography
ニューヨークにあるラグジュアリーな中くらいなトランジショナルスタイルのおしゃれな独立型ダイニング (マルチカラーの壁、無垢フローリング、暖炉なし、茶色い床) の写真
ニューヨークにあるラグジュアリーな中くらいなトランジショナルスタイルのおしゃれな独立型ダイニング (マルチカラーの壁、無垢フローリング、暖炉なし、茶色い床) の写真
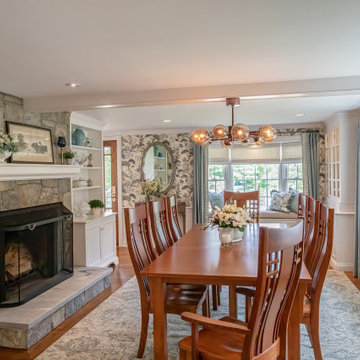
Using the Client's dining table and chairs, the rest of the room underwent a transformation. Soft tones of blue, used throughout the first floor of the home, blend with grays and creamy white in the hand printed grass cloth wallpaper by Scalamandre. Linen drapery panels are embellished with a wide suede banding from Samuel and Sons. A Sunbrella fabric is used on the window seat cushions to avoid fading, and throw pillows matching the wallpaper and drapery are the finishing touch.
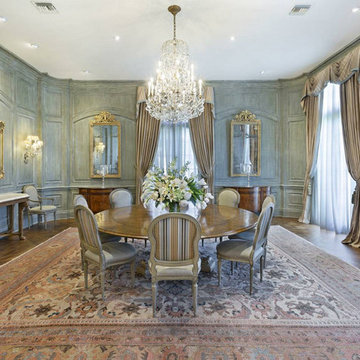
Dining Room
マイアミにあるラグジュアリーな中くらいなトラディショナルスタイルのおしゃれな独立型ダイニング (緑の壁、無垢フローリング、暖炉なし、茶色い床) の写真
マイアミにあるラグジュアリーな中くらいなトラディショナルスタイルのおしゃれな独立型ダイニング (緑の壁、無垢フローリング、暖炉なし、茶色い床) の写真
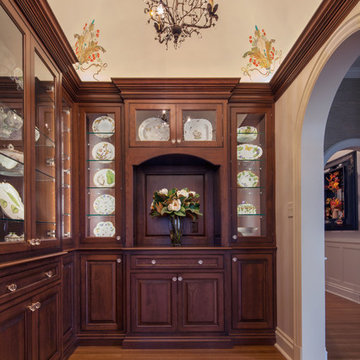
Butler's Pantry | Photo by Matt Marcinkowski
セントルイスにあるラグジュアリーな中くらいなトラディショナルスタイルのおしゃれな独立型ダイニング (白い壁、無垢フローリング) の写真
セントルイスにあるラグジュアリーな中くらいなトラディショナルスタイルのおしゃれな独立型ダイニング (白い壁、無垢フローリング) の写真
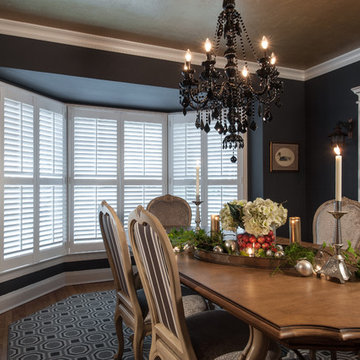
Anne Matheis Photography
Wall color is Benjamin Moore #1617, "Cheating heart"
セントルイスにあるラグジュアリーな中くらいなトラディショナルスタイルのおしゃれな独立型ダイニング (グレーの壁、無垢フローリング、茶色い床) の写真
セントルイスにあるラグジュアリーな中くらいなトラディショナルスタイルのおしゃれな独立型ダイニング (グレーの壁、無垢フローリング、茶色い床) の写真
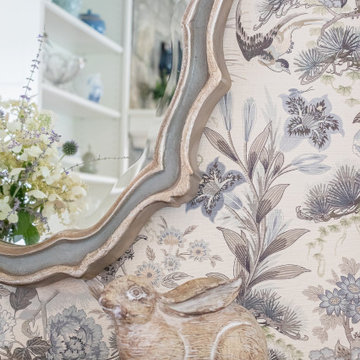
Using the Client's existing dining table and chairs, we have added elegance and sophistication using a Scalamandre printed grass cloth wallpaper, matching fabrics on the custom window seats. Window treatments are simple and lovely linen drapery panels embellished with an interesting banding. The yummy area rug is from Jaunty.
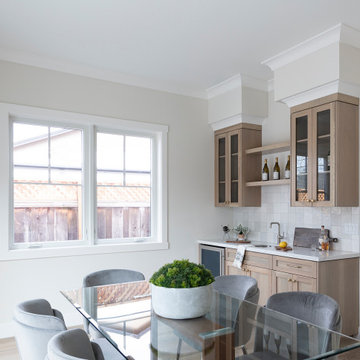
Brand new 2-Story 3,100 square foot Custom Home completed in 2022. Designed by Arch Studio, Inc. and built by Brooke Shaw Builders.
サンフランシスコにあるラグジュアリーな中くらいなカントリー風のおしゃれな独立型ダイニング (白い壁、無垢フローリング、グレーの床) の写真
サンフランシスコにあるラグジュアリーな中くらいなカントリー風のおしゃれな独立型ダイニング (白い壁、無垢フローリング、グレーの床) の写真
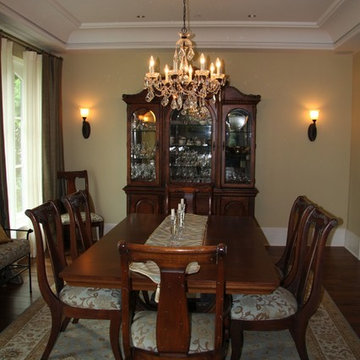
-Architect: Margot Innes
-Designer: Richard Salter Interiors
-Landscape Architect: Nenagh McCutcheon
バンクーバーにあるラグジュアリーな中くらいなトラディショナルスタイルのおしゃれな独立型ダイニング (ベージュの壁、無垢フローリング、暖炉なし) の写真
バンクーバーにあるラグジュアリーな中くらいなトラディショナルスタイルのおしゃれな独立型ダイニング (ベージュの壁、無垢フローリング、暖炉なし) の写真
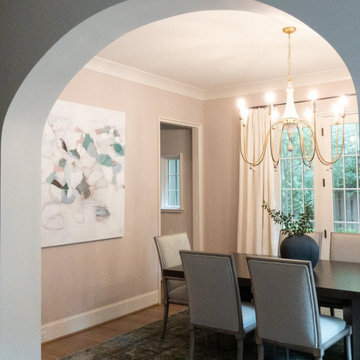
The scenic village of Mountain Brook Alabama, known for its hills, scenic trails and quiet tree-lined streets. The family found a charming traditional 2-story brick house that was newly built. The trick was to make it into a home.
How the family would move throughout the home on a daily basis was the guiding principle in creating dedicated spots for crafting, homework, two separate offices, family time and livable outdoor space that is used year round. Out of the chaos of relocation, an oasis emerged.
Leveraging a simple white color palette, layers of texture, organic materials and an occasional pop of color, a sense of polished comfort comes to life.
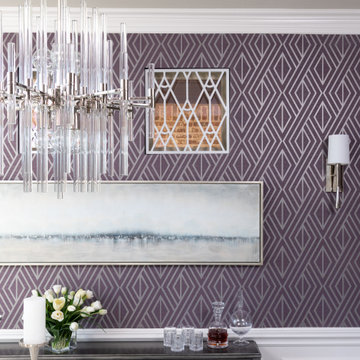
This transitional violet and grey dining room is sophisticated, bright, and airy! The room features a geometric, violet wallpaper paired with neutral, transitional furnishings. A round heather grey dining table and neutral, upholstered armchairs provide the perfect intimate setting. An unexpected modern chandelier is the finishing touch to this space.
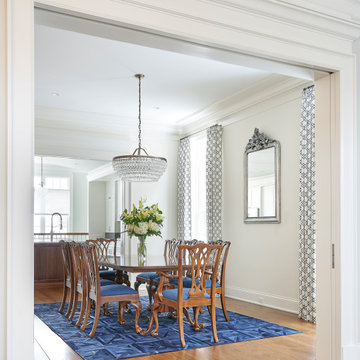
Pocket Door
シカゴにあるラグジュアリーな中くらいなトラディショナルスタイルのおしゃれな独立型ダイニング (白い壁、無垢フローリング、茶色い床) の写真
シカゴにあるラグジュアリーな中くらいなトラディショナルスタイルのおしゃれな独立型ダイニング (白い壁、無垢フローリング、茶色い床) の写真
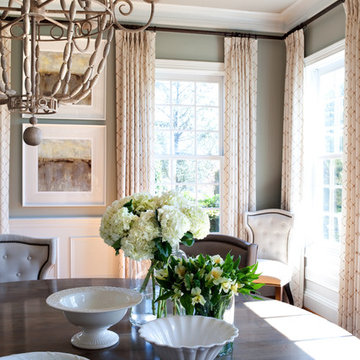
Stacy Zarin Goldberg Photography
ワシントンD.C.にあるラグジュアリーな中くらいなトランジショナルスタイルのおしゃれな独立型ダイニング (緑の壁、無垢フローリング、暖炉なし) の写真
ワシントンD.C.にあるラグジュアリーな中くらいなトランジショナルスタイルのおしゃれな独立型ダイニング (緑の壁、無垢フローリング、暖炉なし) の写真
ラグジュアリーな中くらいな独立型ダイニング (無垢フローリング、畳) の写真
6
