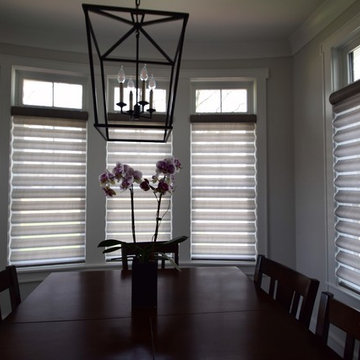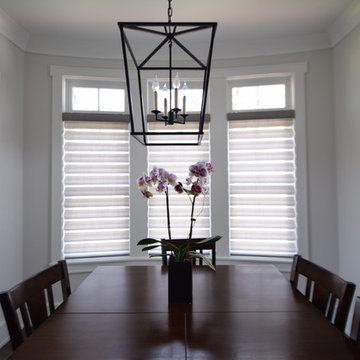ラグジュアリーなダイニング (濃色無垢フローリング、グレーの床) の写真
絞り込み:
資材コスト
並び替え:今日の人気順
写真 21〜40 枚目(全 46 枚)
1/4
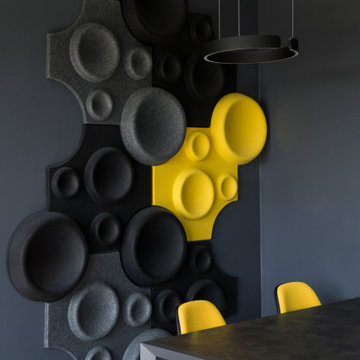
Der Essplatz ist linkerhand der Küche untergebracht. Die sehr lange Front der Küche, des Wohnzimmers und des Essplatzes reiht sich entlang eines sehr langen Panoramafensters mit Blick über Berlin. Diese Wand bildet zur Hälfte einen Versatz und wir haben hier eine Akustikwand angebracht, die farblich zum Konzept passt.. In der Wand befindet sich eine Schiebetür, die den Homeofficebereich abgrenzt. Rechterhand haben wir eine schwarze Rauchglastür von Rimadesio eingebaut, der den Bereich zum Kinderbad und einem Kinderzimmer trennt.
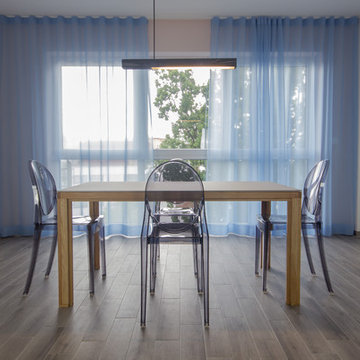
Die Grundidee des Einrichtungskonzeptes für den Essbereich war, die Blickachse durch das wandfüllende Fensterlement zu betonen. Um das zu erreichen, sollte die Auswahl der Farben und Materialien von einem leichten und luftigen Charakter geprägt sein, der den Blick durch die Einrichtungselemente hindurch auf die Natur freigibt. Ausgewählt wurde der leichte Esstisch alvari aus Taunuseiche mit einer hellgrauen Arbeitsplatte aus Linoleum. Die Esstischlampe Blasted KL1 des Frankfurter Designers Kai Linke unterstützt den transparenten Eindruck durch ihre asymetrische aber ausbalancierte Aufhängung: Sie scheint über dem Geschehen zu schweben.
Fotografie: Cristian Goltz-Lopéz, Frankfurt
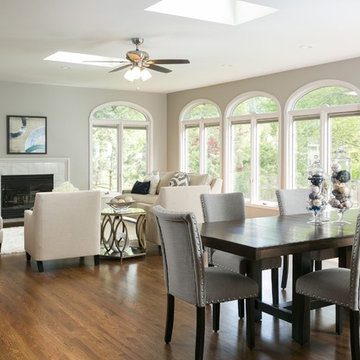
LowGear Photography
カンザスシティにあるラグジュアリーな広いトランジショナルスタイルのおしゃれなLDK (グレーの壁、濃色無垢フローリング、薪ストーブ、石材の暖炉まわり、グレーの床) の写真
カンザスシティにあるラグジュアリーな広いトランジショナルスタイルのおしゃれなLDK (グレーの壁、濃色無垢フローリング、薪ストーブ、石材の暖炉まわり、グレーの床) の写真
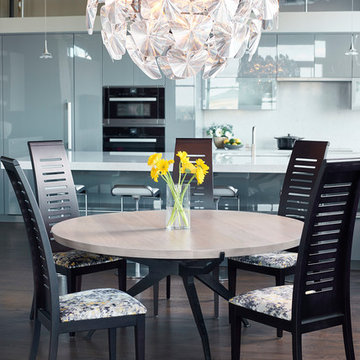
New Mood Design was inspired to redesign an open-plan, Buckhead loft. Our client installed a contemporary kitchen last year, then realized that nothing in their loft suited the new kitchen! Our job - redesign the loft space so that it harmonizes aesthetically with the modern kitchen! We've repainted the entire loft with a bright, fresher paint scheme. Blond-colored floors were refinished and strained a rich, dark, warm, grey-taupe stain to offset the high-gloss kitchen and blend with warm brick walls. The new cocktail/wine bar design complements the adjacent kitchen. Modern lighting, furnishings, artwork and soft goods were also designed into the remodeled space.
Photography ©: Marc Mauldin Photography Inc., Atlanta
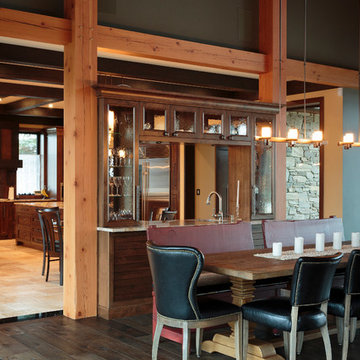
What do you do in your kitchen? What needs do you have? Don't ever fear asking for the things you want. So many do, and in the end they sit there wishing. The best part about custom building is that anything is possible!
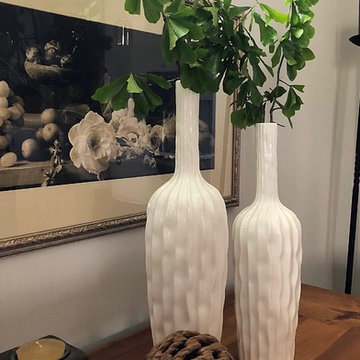
View from the dining space
アトランタにあるラグジュアリーな広いエクレクティックスタイルのおしゃれなダイニングキッチン (グレーの壁、濃色無垢フローリング、標準型暖炉、コンクリートの暖炉まわり、グレーの床) の写真
アトランタにあるラグジュアリーな広いエクレクティックスタイルのおしゃれなダイニングキッチン (グレーの壁、濃色無垢フローリング、標準型暖炉、コンクリートの暖炉まわり、グレーの床) の写真
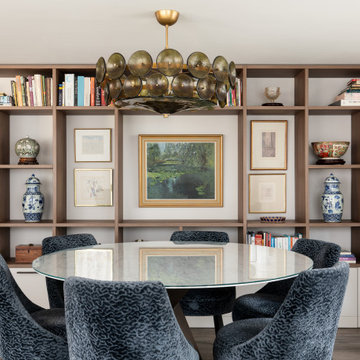
Open plan kitchen dining living room.
ケントにあるラグジュアリーな中くらいなエクレクティックスタイルのおしゃれなダイニング (グレーの壁、濃色無垢フローリング、グレーの床) の写真
ケントにあるラグジュアリーな中くらいなエクレクティックスタイルのおしゃれなダイニング (グレーの壁、濃色無垢フローリング、グレーの床) の写真
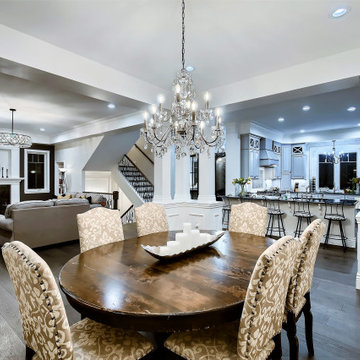
Formal Dining Room with paneled wainscotting and wallpaper.
デンバーにあるラグジュアリーな巨大なヴィクトリアン調のおしゃれな独立型ダイニング (メタリックの壁、濃色無垢フローリング、グレーの床、羽目板の壁) の写真
デンバーにあるラグジュアリーな巨大なヴィクトリアン調のおしゃれな独立型ダイニング (メタリックの壁、濃色無垢フローリング、グレーの床、羽目板の壁) の写真
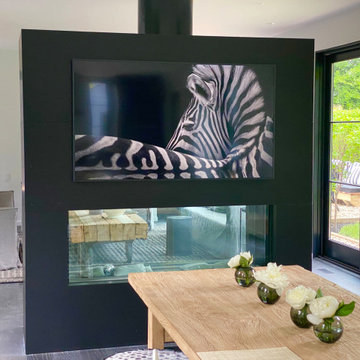
This view displays the dining room and living room of the Maple Lane project in Bridgehampton.
ニューヨークにあるラグジュアリーな広いインダストリアルスタイルのおしゃれなダイニングキッチン (白い壁、両方向型暖炉、グレーの床、濃色無垢フローリング、金属の暖炉まわり) の写真
ニューヨークにあるラグジュアリーな広いインダストリアルスタイルのおしゃれなダイニングキッチン (白い壁、両方向型暖炉、グレーの床、濃色無垢フローリング、金属の暖炉まわり) の写真
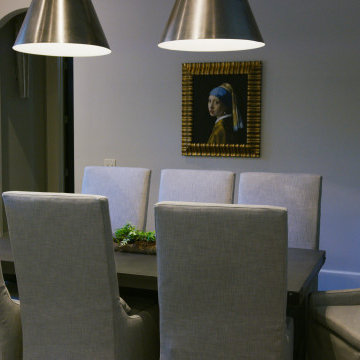
The dining space here is open to the kitchen allowing for a family friendly feel and use. The double pendants set the space apart and make it feel like a dedicated space. The choice of fully upholstered chairs was made to allow for comfort for long enjoyable meals together. The concrete table top make it a very east to use space.
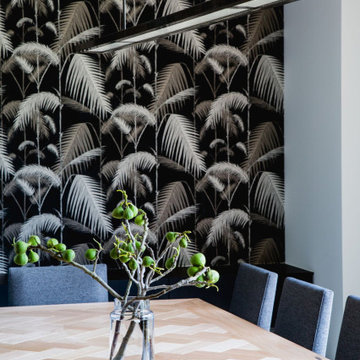
The dining room features a 14 seater custom designed table made by Brown Dog Furniture. This one of a kind piece is complimented by a sleek metal chandelier featuring crystals and made by Griffin Design.
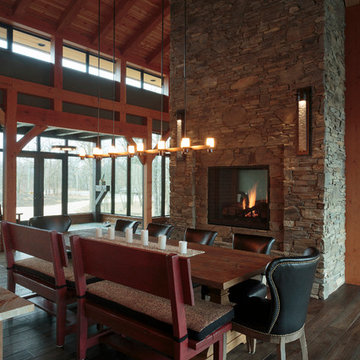
No two fireplaces are the same, and this one certainly doesn't disappoint. It anchors both spaces with its two way viewing, reaching all the way to the peak of this tall timber frame.
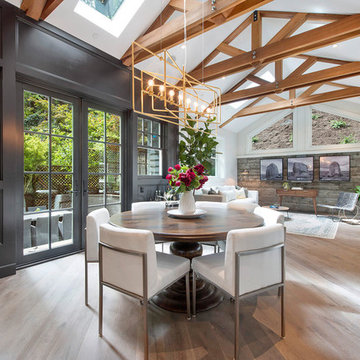
サンフランシスコにあるラグジュアリーな中くらいなトランジショナルスタイルのおしゃれなダイニングキッチン (黒い壁、濃色無垢フローリング、暖炉なし、グレーの床) の写真
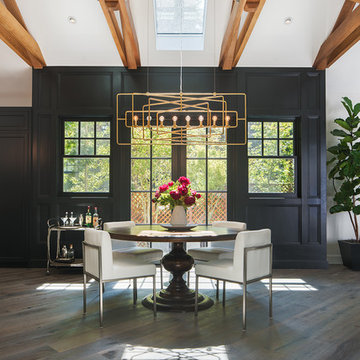
Johnathan Mitchell Photography
サンフランシスコにあるラグジュアリーな中くらいなトランジショナルスタイルのおしゃれなダイニングキッチン (黒い壁、濃色無垢フローリング、グレーの床、暖炉なし) の写真
サンフランシスコにあるラグジュアリーな中くらいなトランジショナルスタイルのおしゃれなダイニングキッチン (黒い壁、濃色無垢フローリング、グレーの床、暖炉なし) の写真
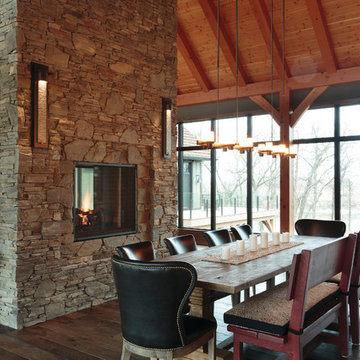
Dinner party with a view? Yes please! These windows allow the home to be basked in the natural light.
他の地域にあるラグジュアリーな巨大なおしゃれなLDK (グレーの壁、濃色無垢フローリング、両方向型暖炉、石材の暖炉まわり、グレーの床) の写真
他の地域にあるラグジュアリーな巨大なおしゃれなLDK (グレーの壁、濃色無垢フローリング、両方向型暖炉、石材の暖炉まわり、グレーの床) の写真
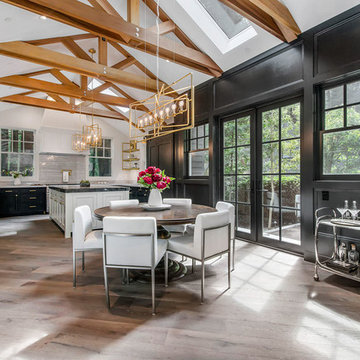
サンフランシスコにあるラグジュアリーな中くらいなトランジショナルスタイルのおしゃれなダイニングキッチン (黒い壁、濃色無垢フローリング、グレーの床、暖炉なし) の写真
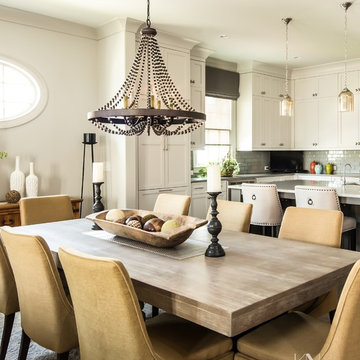
View from the dining space
アトランタにあるラグジュアリーな広いエクレクティックスタイルのおしゃれなダイニングキッチン (グレーの壁、濃色無垢フローリング、標準型暖炉、コンクリートの暖炉まわり、グレーの床) の写真
アトランタにあるラグジュアリーな広いエクレクティックスタイルのおしゃれなダイニングキッチン (グレーの壁、濃色無垢フローリング、標準型暖炉、コンクリートの暖炉まわり、グレーの床) の写真
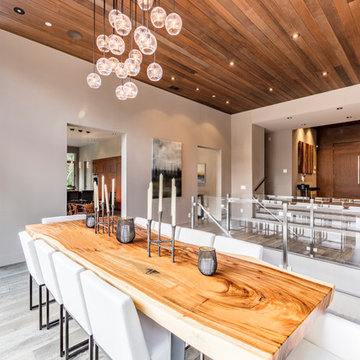
Major estate remodel by Frank Garcia 415-944-0236 www.fgdap.com. Entrance addition, kitchen addition, master bedroom addition and new basement. Complete transformation, new roof lines and metal roof. Interior design by Vivian Soleimani. Photos provided by owner.
ラグジュアリーなダイニング (濃色無垢フローリング、グレーの床) の写真
2
