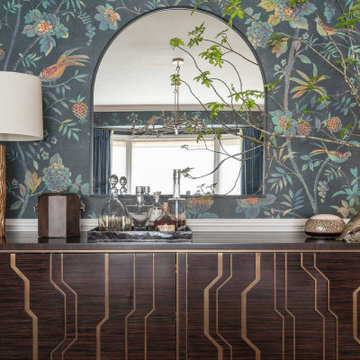ラグジュアリーなダイニング (濃色無垢フローリング、グレーの床、マルチカラーの床) の写真
絞り込み:
資材コスト
並び替え:今日の人気順
写真 1〜20 枚目(全 76 枚)
1/5
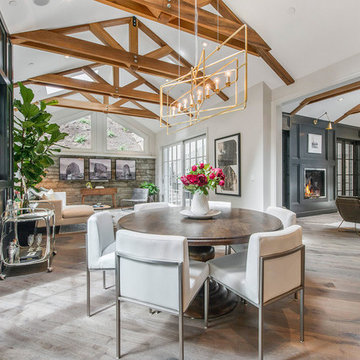
サンフランシスコにあるラグジュアリーな中くらいなトランジショナルスタイルのおしゃれなダイニングキッチン (黒い壁、濃色無垢フローリング、グレーの床、暖炉なし) の写真

Larger view from the dining space and the kitchen. Open floor concepts are not easy to decorate. All areas have to flow and connect.
アトランタにあるラグジュアリーな広いエクレクティックスタイルのおしゃれなダイニングキッチン (グレーの壁、濃色無垢フローリング、標準型暖炉、コンクリートの暖炉まわり、グレーの床) の写真
アトランタにあるラグジュアリーな広いエクレクティックスタイルのおしゃれなダイニングキッチン (グレーの壁、濃色無垢フローリング、標準型暖炉、コンクリートの暖炉まわり、グレーの床) の写真
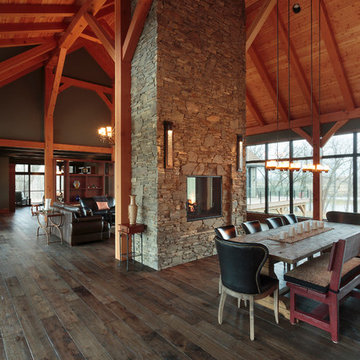
I think this is my favourite home that we've built to date. It's not just what you see in the pictures that's so unique here. What you don't see is that this home was built from the foundation right to the rafters out of Logix ICF blocks. So on top of all of the great design features in this home, it's also super energy efficient and built like a bomb shelter.

Vance Fox
サクラメントにあるラグジュアリーな中くらいなラスティックスタイルのおしゃれなLDK (白い壁、濃色無垢フローリング、標準型暖炉、石材の暖炉まわり、グレーの床) の写真
サクラメントにあるラグジュアリーな中くらいなラスティックスタイルのおしゃれなLDK (白い壁、濃色無垢フローリング、標準型暖炉、石材の暖炉まわり、グレーの床) の写真
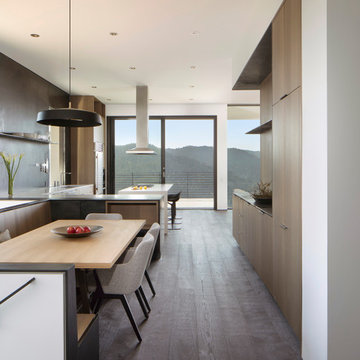
Banquette seat dining area with kitchen adjacent, large windows framing views of the canyon beyond.
サンフランシスコにあるラグジュアリーな中くらいなモダンスタイルのおしゃれなダイニングキッチン (メタリックの壁、濃色無垢フローリング、暖炉なし、グレーの床) の写真
サンフランシスコにあるラグジュアリーな中くらいなモダンスタイルのおしゃれなダイニングキッチン (メタリックの壁、濃色無垢フローリング、暖炉なし、グレーの床) の写真
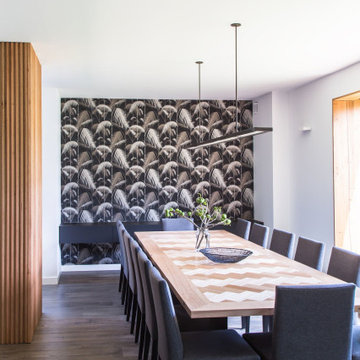
The dining room features a 14 seater custom designed table made by Brown Dog Furniture. This one of a kind piece is complimented by a sleek metal chandelier featuring crystals and made by Griffin Design.
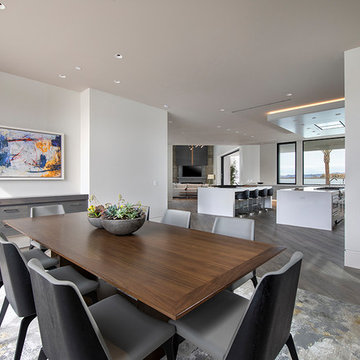
The Estates at Reflection Bay at Lake Las Vegas Show Home Kitchen
ラスベガスにあるラグジュアリーな巨大なコンテンポラリースタイルのおしゃれなLDK (白い壁、グレーの床、濃色無垢フローリング) の写真
ラスベガスにあるラグジュアリーな巨大なコンテンポラリースタイルのおしゃれなLDK (白い壁、グレーの床、濃色無垢フローリング) の写真
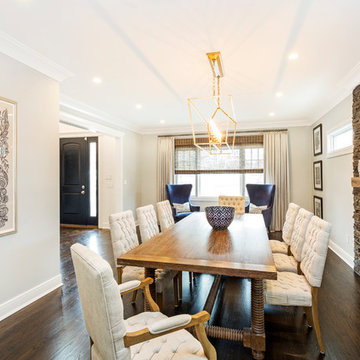
Kathleen O'Donnell
ニューヨークにあるラグジュアリーな広いカントリー風のおしゃれなダイニング (グレーの壁、濃色無垢フローリング、標準型暖炉、石材の暖炉まわり、グレーの床) の写真
ニューヨークにあるラグジュアリーな広いカントリー風のおしゃれなダイニング (グレーの壁、濃色無垢フローリング、標準型暖炉、石材の暖炉まわり、グレーの床) の写真
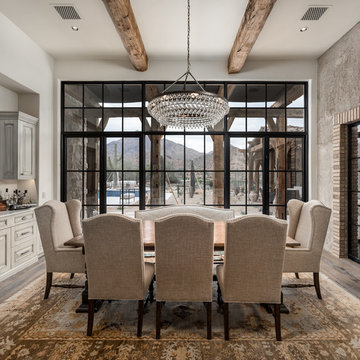
World Renowned Architecture Firm Fratantoni Design created this beautiful home! They design home plans for families all over the world in any size and style. They also have in-house Interior Designer Firm Fratantoni Interior Designers and world class Luxury Home Building Firm Fratantoni Luxury Estates! Hire one or all three companies to design and build and or remodel your home!

オースティンにあるラグジュアリーな巨大なカントリー風のおしゃれなダイニング (白い壁、濃色無垢フローリング、両方向型暖炉、石材の暖炉まわり、マルチカラーの床) の写真
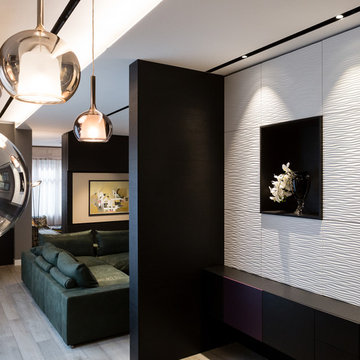
La sala da pranzo è in continuità con la cucina Boffi con il piano in acciaio
sono state create con la CLEAF delle pareti con un decoro grafico ed essenziale che impreziosiscono le finiture.
le Boiserie sono in parte apribili e in parte solo decorative
foto marco Curatolo
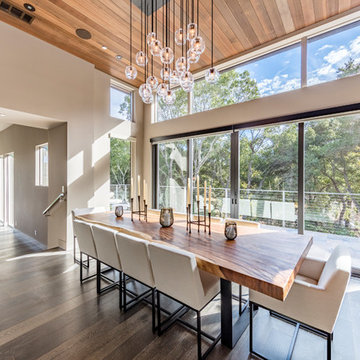
Major estate remodel by Frank Garcia 415-944-0236 www.fgdap.com. Entrance addition, kitchen addition, master bedroom addition and new basement. Complete transformation, new roof lines and metal roof. Interior design by Vivian Soleimani. Photos provided by owner.

チャールストンにあるラグジュアリーな広いトラディショナルスタイルのおしゃれなLDK (白い壁、濃色無垢フローリング、標準型暖炉、木材の暖炉まわり、マルチカラーの床、格子天井、羽目板の壁) の写真
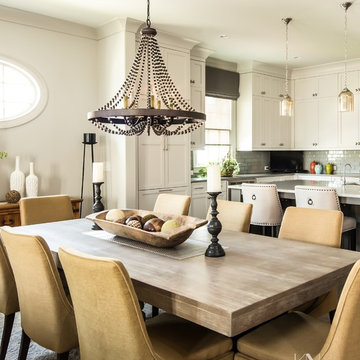
View from the dining space
アトランタにあるラグジュアリーな広いエクレクティックスタイルのおしゃれなダイニングキッチン (グレーの壁、濃色無垢フローリング、標準型暖炉、コンクリートの暖炉まわり、グレーの床) の写真
アトランタにあるラグジュアリーな広いエクレクティックスタイルのおしゃれなダイニングキッチン (グレーの壁、濃色無垢フローリング、標準型暖炉、コンクリートの暖炉まわり、グレーの床) の写真
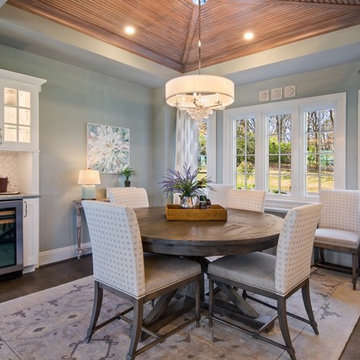
Greg Grupenhof
シンシナティにあるラグジュアリーな中くらいなトランジショナルスタイルのおしゃれなダイニングキッチン (グレーの壁、濃色無垢フローリング、グレーの床) の写真
シンシナティにあるラグジュアリーな中くらいなトランジショナルスタイルのおしゃれなダイニングキッチン (グレーの壁、濃色無垢フローリング、グレーの床) の写真
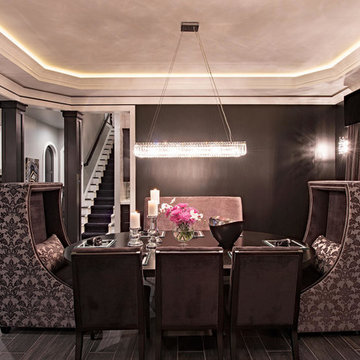
クリーブランドにあるラグジュアリーな広いトランジショナルスタイルのおしゃれな独立型ダイニング (グレーの壁、濃色無垢フローリング、グレーの床) の写真
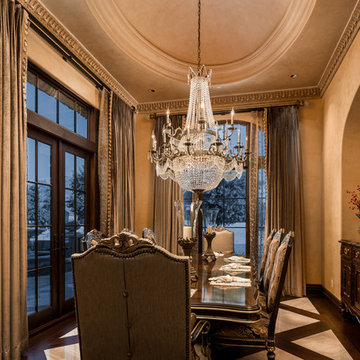
Traditional dining room with a 8 person custom dining table and chairs, and crystal chandelier.
フェニックスにあるラグジュアリーな巨大なトラディショナルスタイルのおしゃれな独立型ダイニング (ベージュの壁、濃色無垢フローリング、両方向型暖炉、石材の暖炉まわり、マルチカラーの床) の写真
フェニックスにあるラグジュアリーな巨大なトラディショナルスタイルのおしゃれな独立型ダイニング (ベージュの壁、濃色無垢フローリング、両方向型暖炉、石材の暖炉まわり、マルチカラーの床) の写真
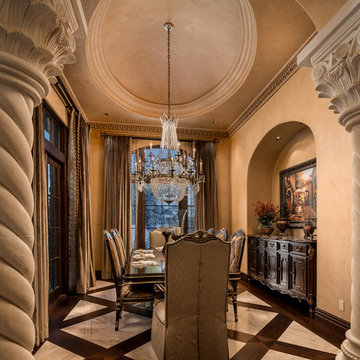
We are crazy about these custom window treatments, the stone pillars, custom built-ins and recessed lighting which totally transform this space.
フェニックスにあるラグジュアリーな巨大な地中海スタイルのおしゃれな独立型ダイニング (ベージュの壁、濃色無垢フローリング、標準型暖炉、石材の暖炉まわり、マルチカラーの床) の写真
フェニックスにあるラグジュアリーな巨大な地中海スタイルのおしゃれな独立型ダイニング (ベージュの壁、濃色無垢フローリング、標準型暖炉、石材の暖炉まわり、マルチカラーの床) の写真
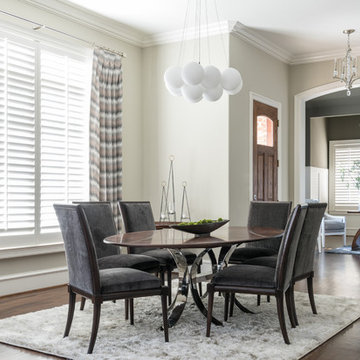
Spacious and open dining room is anchored with a walnut top, chrome base dining table surrounded by 6 charcoal chairs.
ダラスにあるラグジュアリーな中くらいなトランジショナルスタイルのおしゃれなダイニング (ベージュの壁、濃色無垢フローリング、グレーの床) の写真
ダラスにあるラグジュアリーな中くらいなトランジショナルスタイルのおしゃれなダイニング (ベージュの壁、濃色無垢フローリング、グレーの床) の写真
ラグジュアリーなダイニング (濃色無垢フローリング、グレーの床、マルチカラーの床) の写真
1
