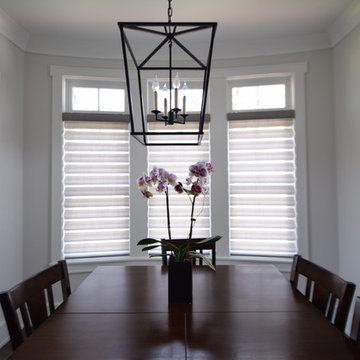ラグジュアリーなダイニング (濃色無垢フローリング、グレーの床) の写真
絞り込み:
資材コスト
並び替え:今日の人気順
写真 1〜20 枚目(全 46 枚)
1/4
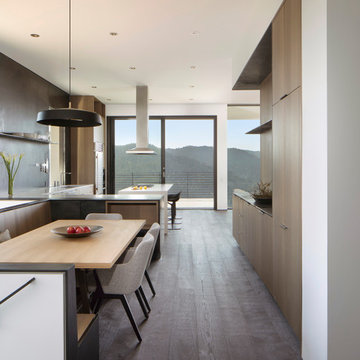
Banquette seat dining area with kitchen adjacent, large windows framing views of the canyon beyond.
サンフランシスコにあるラグジュアリーな中くらいなモダンスタイルのおしゃれなダイニングキッチン (メタリックの壁、濃色無垢フローリング、暖炉なし、グレーの床) の写真
サンフランシスコにあるラグジュアリーな中くらいなモダンスタイルのおしゃれなダイニングキッチン (メタリックの壁、濃色無垢フローリング、暖炉なし、グレーの床) の写真
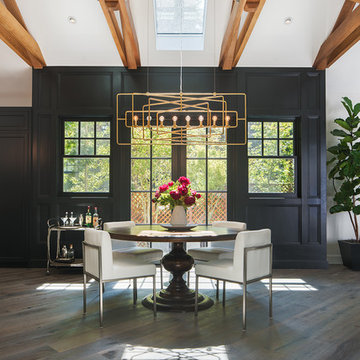
Johnathan Mitchell Photography
サンフランシスコにあるラグジュアリーな中くらいなトランジショナルスタイルのおしゃれなダイニングキッチン (黒い壁、濃色無垢フローリング、グレーの床、暖炉なし) の写真
サンフランシスコにあるラグジュアリーな中くらいなトランジショナルスタイルのおしゃれなダイニングキッチン (黒い壁、濃色無垢フローリング、グレーの床、暖炉なし) の写真
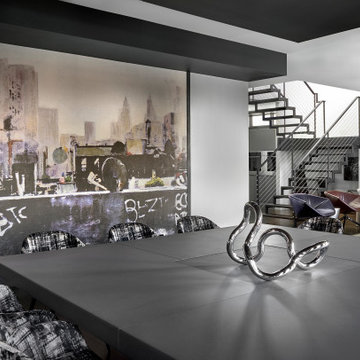
This modern Chicago penthouse features a unique square dining table that seats nine. The large wall mirror "A Bronx Afternoon" add to the edgy urban vibe of the space. The dining room is adjacent to the wine room for after dinner drinks.
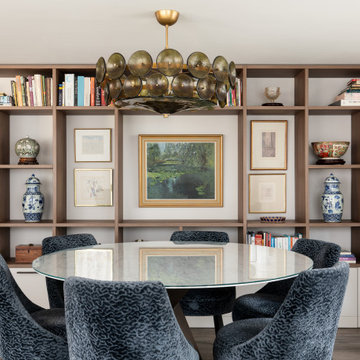
Open plan kitchen dining living room.
ケントにあるラグジュアリーな中くらいなエクレクティックスタイルのおしゃれなダイニング (グレーの壁、濃色無垢フローリング、グレーの床) の写真
ケントにあるラグジュアリーな中くらいなエクレクティックスタイルのおしゃれなダイニング (グレーの壁、濃色無垢フローリング、グレーの床) の写真
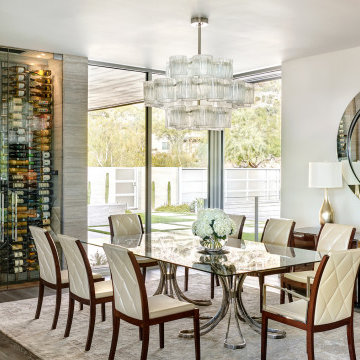
With nearly 14,000 square feet of transparent planar architecture, In Plane Sight, encapsulates — by a horizontal bridge-like architectural form — 180 degree views of Paradise Valley, iconic Camelback Mountain, the city of Phoenix, and its surrounding mountain ranges.
Large format wall cladding, wood ceilings, and an enviable glazing package produce an elegant, modernist hillside composition.
The challenges of this 1.25 acre site were few: a site elevation change exceeding 45 feet and an existing older home which was demolished. The client program was straightforward: modern and view-capturing with equal parts indoor and outdoor living spaces.
Though largely open, the architecture has a remarkable sense of spatial arrival and autonomy. A glass entry door provides a glimpse of a private bridge connecting master suite to outdoor living, highlights the vista beyond, and creates a sense of hovering above a descending landscape. Indoor living spaces enveloped by pocketing glass doors open to outdoor paradise.
The raised peninsula pool, which seemingly levitates above the ground floor plane, becomes a centerpiece for the inspiring outdoor living environment and the connection point between lower level entertainment spaces (home theater and bar) and upper outdoor spaces.
Project Details: In Plane Sight
Architecture: Drewett Works
Developer/Builder: Bedbrock Developers
Interior Design: Est Est and client
Photography: Werner Segarra
Awards
Room of the Year, Best in American Living Awards 2019
Platinum Award – Outdoor Room, Best in American Living Awards 2019
Silver Award – One-of-a-Kind Custom Home or Spec 6,001 – 8,000 sq ft, Best in American Living Awards 2019

Vance Fox
サクラメントにあるラグジュアリーな中くらいなラスティックスタイルのおしゃれなLDK (白い壁、濃色無垢フローリング、標準型暖炉、石材の暖炉まわり、グレーの床) の写真
サクラメントにあるラグジュアリーな中くらいなラスティックスタイルのおしゃれなLDK (白い壁、濃色無垢フローリング、標準型暖炉、石材の暖炉まわり、グレーの床) の写真
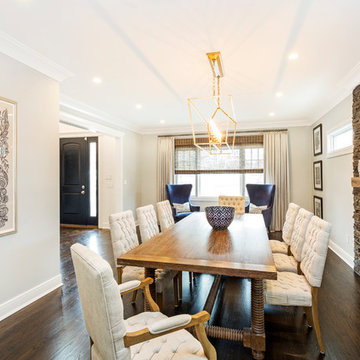
Kathleen O'Donnell
ニューヨークにあるラグジュアリーな広いカントリー風のおしゃれなダイニング (グレーの壁、濃色無垢フローリング、標準型暖炉、石材の暖炉まわり、グレーの床) の写真
ニューヨークにあるラグジュアリーな広いカントリー風のおしゃれなダイニング (グレーの壁、濃色無垢フローリング、標準型暖炉、石材の暖炉まわり、グレーの床) の写真
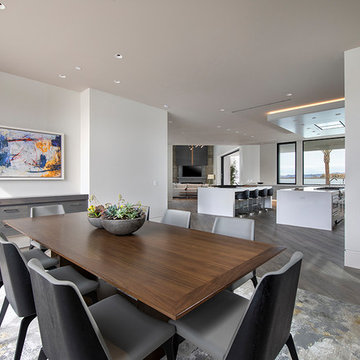
The Estates at Reflection Bay at Lake Las Vegas Show Home Kitchen
ラスベガスにあるラグジュアリーな巨大なコンテンポラリースタイルのおしゃれなLDK (白い壁、グレーの床、濃色無垢フローリング) の写真
ラスベガスにあるラグジュアリーな巨大なコンテンポラリースタイルのおしゃれなLDK (白い壁、グレーの床、濃色無垢フローリング) の写真
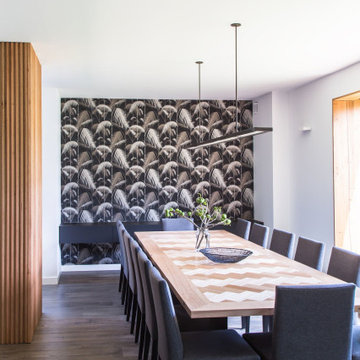
The dining room features a 14 seater custom designed table made by Brown Dog Furniture. This one of a kind piece is complimented by a sleek metal chandelier featuring crystals and made by Griffin Design.
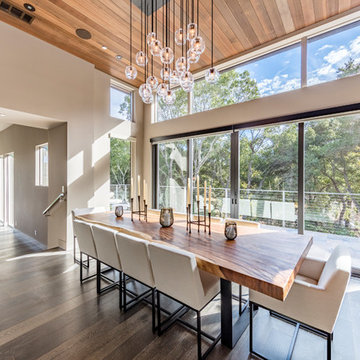
Major estate remodel by Frank Garcia 415-944-0236 www.fgdap.com. Entrance addition, kitchen addition, master bedroom addition and new basement. Complete transformation, new roof lines and metal roof. Interior design by Vivian Soleimani. Photos provided by owner.
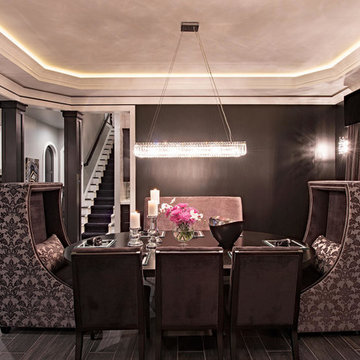
クリーブランドにあるラグジュアリーな広いトランジショナルスタイルのおしゃれな独立型ダイニング (グレーの壁、濃色無垢フローリング、グレーの床) の写真
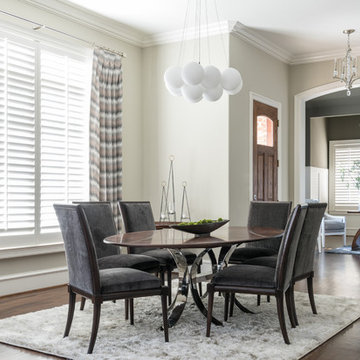
Spacious and open dining room is anchored with a walnut top, chrome base dining table surrounded by 6 charcoal chairs.
ダラスにあるラグジュアリーな中くらいなトランジショナルスタイルのおしゃれなダイニング (ベージュの壁、濃色無垢フローリング、グレーの床) の写真
ダラスにあるラグジュアリーな中くらいなトランジショナルスタイルのおしゃれなダイニング (ベージュの壁、濃色無垢フローリング、グレーの床) の写真
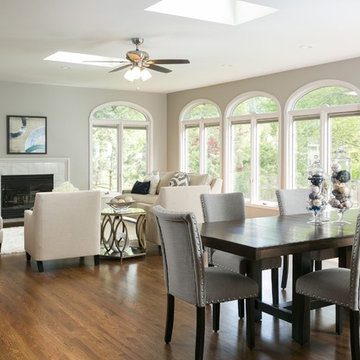
LowGear Photography
カンザスシティにあるラグジュアリーな広いトランジショナルスタイルのおしゃれなLDK (グレーの壁、濃色無垢フローリング、薪ストーブ、石材の暖炉まわり、グレーの床) の写真
カンザスシティにあるラグジュアリーな広いトランジショナルスタイルのおしゃれなLDK (グレーの壁、濃色無垢フローリング、薪ストーブ、石材の暖炉まわり、グレーの床) の写真
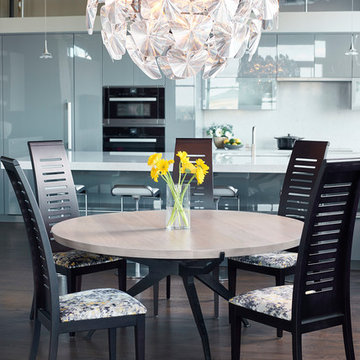
New Mood Design was inspired to redesign an open-plan, Buckhead loft. Our client installed a contemporary kitchen last year, then realized that nothing in their loft suited the new kitchen! Our job - redesign the loft space so that it harmonizes aesthetically with the modern kitchen! We've repainted the entire loft with a bright, fresher paint scheme. Blond-colored floors were refinished and strained a rich, dark, warm, grey-taupe stain to offset the high-gloss kitchen and blend with warm brick walls. The new cocktail/wine bar design complements the adjacent kitchen. Modern lighting, furnishings, artwork and soft goods were also designed into the remodeled space.
Photography ©: Marc Mauldin Photography Inc., Atlanta
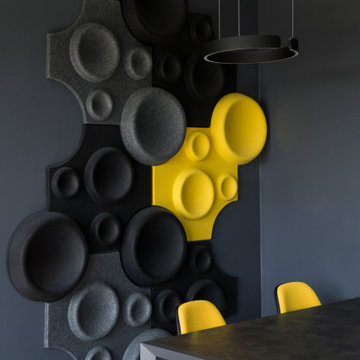
Der Essplatz ist linkerhand der Küche untergebracht. Die sehr lange Front der Küche, des Wohnzimmers und des Essplatzes reiht sich entlang eines sehr langen Panoramafensters mit Blick über Berlin. Diese Wand bildet zur Hälfte einen Versatz und wir haben hier eine Akustikwand angebracht, die farblich zum Konzept passt.. In der Wand befindet sich eine Schiebetür, die den Homeofficebereich abgrenzt. Rechterhand haben wir eine schwarze Rauchglastür von Rimadesio eingebaut, der den Bereich zum Kinderbad und einem Kinderzimmer trennt.
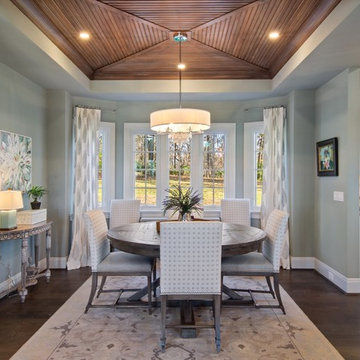
Greg Grupenhof
シンシナティにあるラグジュアリーな中くらいなトランジショナルスタイルのおしゃれなダイニングキッチン (グレーの壁、濃色無垢フローリング、グレーの床) の写真
シンシナティにあるラグジュアリーな中くらいなトランジショナルスタイルのおしゃれなダイニングキッチン (グレーの壁、濃色無垢フローリング、グレーの床) の写真
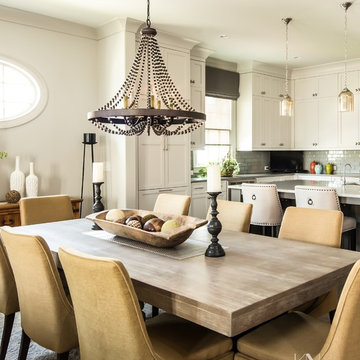
View from the dining space
アトランタにあるラグジュアリーな広いエクレクティックスタイルのおしゃれなダイニングキッチン (グレーの壁、濃色無垢フローリング、標準型暖炉、コンクリートの暖炉まわり、グレーの床) の写真
アトランタにあるラグジュアリーな広いエクレクティックスタイルのおしゃれなダイニングキッチン (グレーの壁、濃色無垢フローリング、標準型暖炉、コンクリートの暖炉まわり、グレーの床) の写真
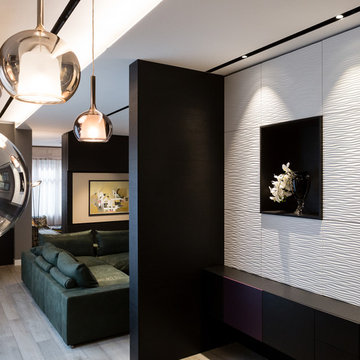
La sala da pranzo è in continuità con la cucina Boffi con il piano in acciaio
sono state create con la CLEAF delle pareti con un decoro grafico ed essenziale che impreziosiscono le finiture.
le Boiserie sono in parte apribili e in parte solo decorative
foto marco Curatolo
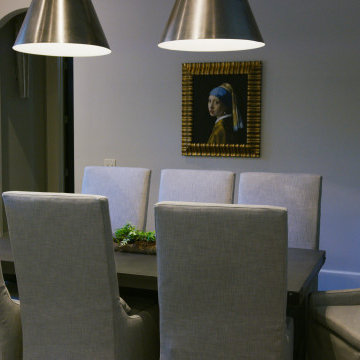
The dining space here is open to the kitchen allowing for a family friendly feel and use. The double pendants set the space apart and make it feel like a dedicated space. The choice of fully upholstered chairs was made to allow for comfort for long enjoyable meals together. The concrete table top make it a very east to use space.
ラグジュアリーなダイニング (濃色無垢フローリング、グレーの床) の写真
1
