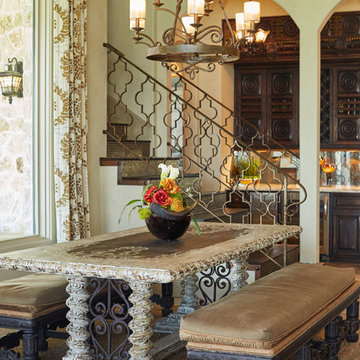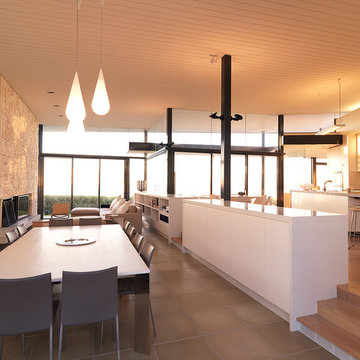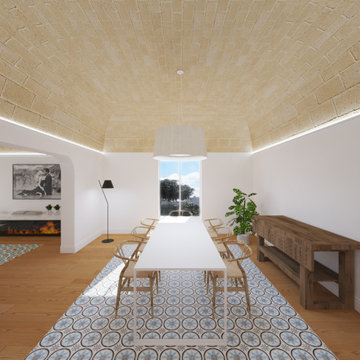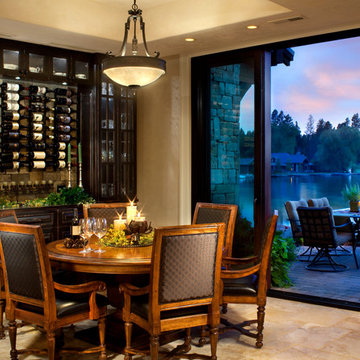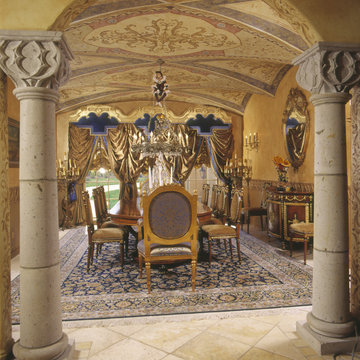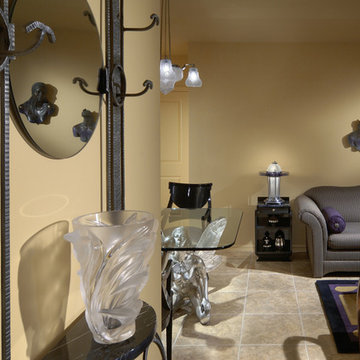ラグジュアリーなブラウンのダイニング (セラミックタイルの床) の写真
絞り込み:
資材コスト
並び替え:今日の人気順
写真 1〜20 枚目(全 143 枚)
1/4
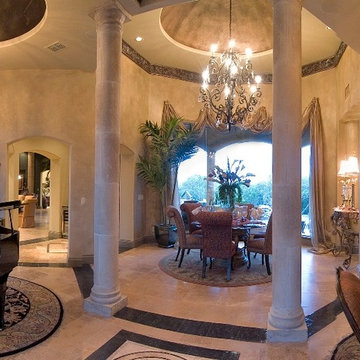
オースティンにあるラグジュアリーな巨大なトラディショナルスタイルのおしゃれなLDK (ベージュの壁、セラミックタイルの床、暖炉なし、マルチカラーの床) の写真
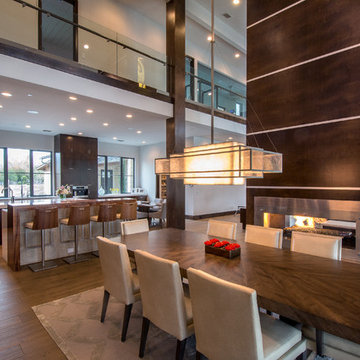
Newly completed contemporary residence by Carrie Maniaci with the M2 Design Group. Custom fireplace anchors the expansive living and dining space that overlooks pool and golf course. All custom furnishings, lighting, and cabinets.
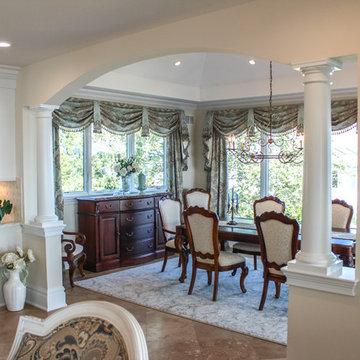
This kitchen features excellent craftsmanship and really takes the space to the next level.
ニューヨークにあるラグジュアリーな広いシャビーシック調のおしゃれなLDK (セラミックタイルの床、ベージュの壁、暖炉なし) の写真
ニューヨークにあるラグジュアリーな広いシャビーシック調のおしゃれなLDK (セラミックタイルの床、ベージュの壁、暖炉なし) の写真
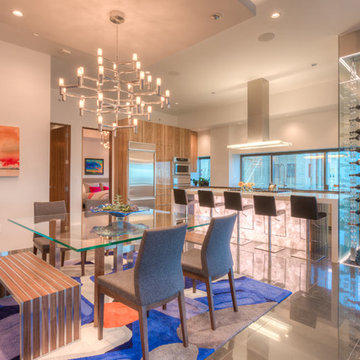
Modern Penthouse
Kansas City, MO
- High End Modern Design
- Glass Floating Wine Case
- Plaid Italian Mosaic
- Custom Designer Closet
Wesley Piercy, Haus of You Photography
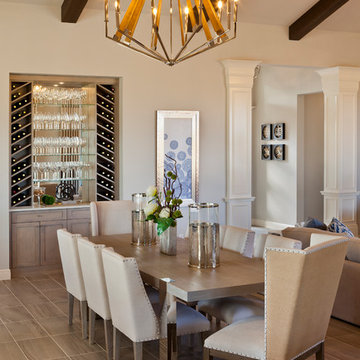
A Distinctly Contemporary West Indies
4 BEDROOMS | 4 BATHS | 3 CAR GARAGE | 3,744 SF
The Milina is one of John Cannon Home’s most contemporary homes to date, featuring a well-balanced floor plan filled with character, color and light. Oversized wood and gold chandeliers add a touch of glamour, accent pieces are in creamy beige and Cerulean blue. Disappearing glass walls transition the great room to the expansive outdoor entertaining spaces. The Milina’s dining room and contemporary kitchen are warm and congenial. Sited on one side of the home, the master suite with outdoor courtroom shower is a sensual
retreat. Gene Pollux Photography
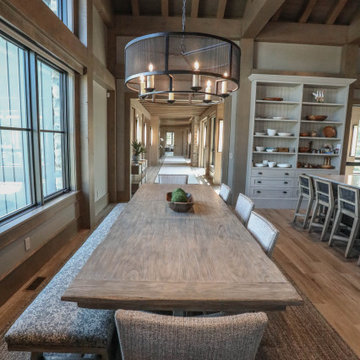
Expansive custom kitchen includes a large main kitchen, breakfast room, separate chef's kitchen, and a large walk-in pantry. Vaulted ceiling with exposed beams shows the craftsmanship of the timber framing. Custom cabinetry and metal range hoods by Ayr Cabinet Company, Nappanee. Design by InDesign, Charlevoix.
General Contracting by Martin Bros. Contracting, Inc.; Architectural Drawings by James S. Bates, Architect; Design by InDesign; Photography by Marie Martin Kinney.
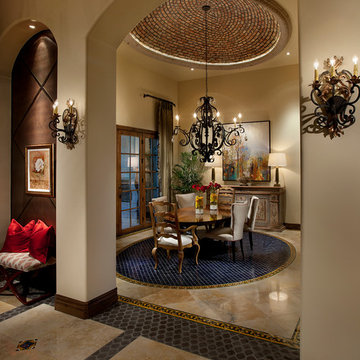
Formal Dining area with brick dome ceiling shadowed by tile below. Photo by Dino Tonn
フェニックスにあるラグジュアリーな広い地中海スタイルのおしゃれなダイニングキッチン (ベージュの壁、セラミックタイルの床) の写真
フェニックスにあるラグジュアリーな広い地中海スタイルのおしゃれなダイニングキッチン (ベージュの壁、セラミックタイルの床) の写真
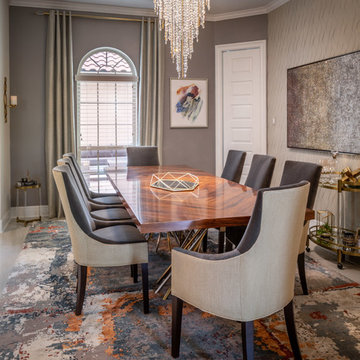
Chuck Williams & John Paul Key
ヒューストンにあるラグジュアリーな中くらいなトランジショナルスタイルのおしゃれなLDK (グレーの壁、セラミックタイルの床、暖炉なし、ベージュの床) の写真
ヒューストンにあるラグジュアリーな中くらいなトランジショナルスタイルのおしゃれなLDK (グレーの壁、セラミックタイルの床、暖炉なし、ベージュの床) の写真

Working with Llama Architects & Llama Group on the total renovation of this once dated cottage set in a wonderful location. Creating for our clients within this project a stylish contemporary dining area with skyframe frameless sliding doors, allowing for wonderful indoor - outdoor luxuryliving.
With a beautifully bespoke dining table & stylish Piet Boon Dining Chairs, Ochre Seed Cloud chandelier and built in leather booth seating. This new addition completed this new Kitchen Area, with
wall to wall Skyframe that maximised the views to the
extensive gardens, and when opened, had no supports /
structures to hinder the view, so that the whole corner of
the room was completely open to the bri solet, so that in
the summer months you can dine inside or out with no
apparent divide. This was achieved by clever installation of the Skyframe System, with integrated drainage allowing seamless continuation of the flooring and ceiling finish from the inside to the covered outside area. New underfloor heating and a complete AV system was also installed with Crestron & Lutron Automation and Control over all of the Lighitng and AV. We worked with our partners at Kitchen Architecture who supplied the stylish Bautaulp B3 Kitchen and
Gaggenau Applicances, to design a large kitchen that was
stunning to look at in this newly created room, but also
gave all the functionality our clients needed with their large family and frequent entertaining.
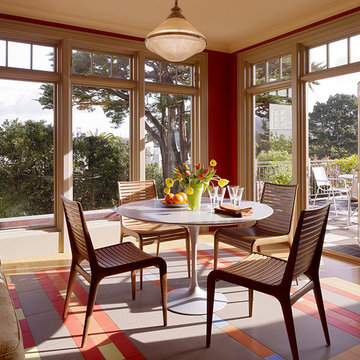
Matthew Millman Photography
サンフランシスコにあるラグジュアリーな広いエクレクティックスタイルのおしゃれなダイニングキッチン (赤い壁、セラミックタイルの床、暖炉なし) の写真
サンフランシスコにあるラグジュアリーな広いエクレクティックスタイルのおしゃれなダイニングキッチン (赤い壁、セラミックタイルの床、暖炉なし) の写真
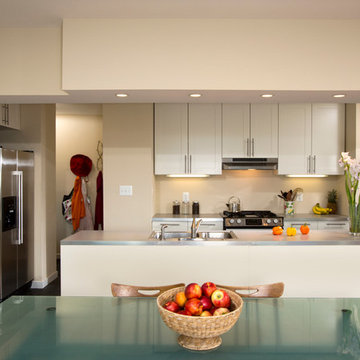
What appears to be an eat-in kitchen is actually a separate galley kitchen and dining space. The open kitchen makes it feel more like one large room. The hallway behind the kitchen leads to a small mudroom. Recessed task lighting in the ceiling and under the cabinets improve usability after sundown. Though compact, this galley kitchen makes excellent use of its space with smart storage.
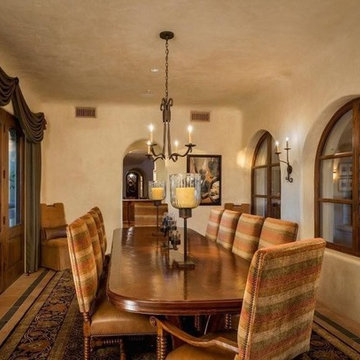
This formal dining room features arched windows and entryways, double French doors, custom window treatments and natural stone flooring.
ダラスにあるラグジュアリーな巨大な地中海スタイルのおしゃれなダイニング (ベージュの壁、セラミックタイルの床、暖炉なし、石材の暖炉まわり、マルチカラーの床) の写真
ダラスにあるラグジュアリーな巨大な地中海スタイルのおしゃれなダイニング (ベージュの壁、セラミックタイルの床、暖炉なし、石材の暖炉まわり、マルチカラーの床) の写真
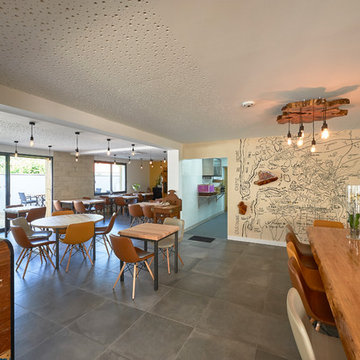
Vue globale du restaurant
ボルドーにあるラグジュアリーな広いビーチスタイルのおしゃれなLDK (ベージュの壁、セラミックタイルの床、グレーの床、暖炉なし) の写真
ボルドーにあるラグジュアリーな広いビーチスタイルのおしゃれなLDK (ベージュの壁、セラミックタイルの床、グレーの床、暖炉なし) の写真
ラグジュアリーなブラウンのダイニング (セラミックタイルの床) の写真
1

