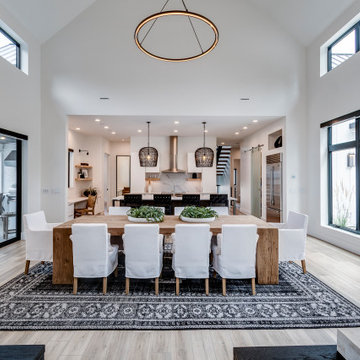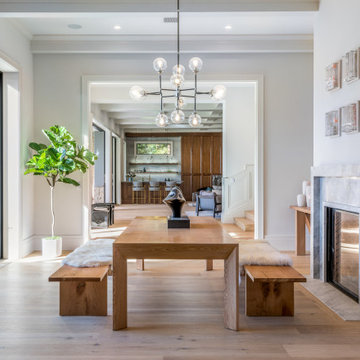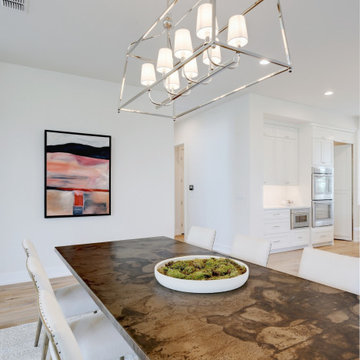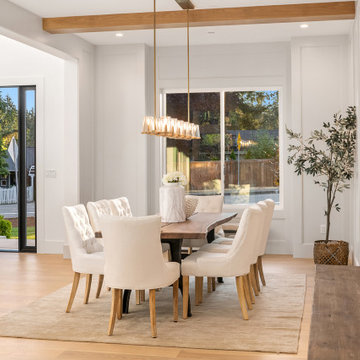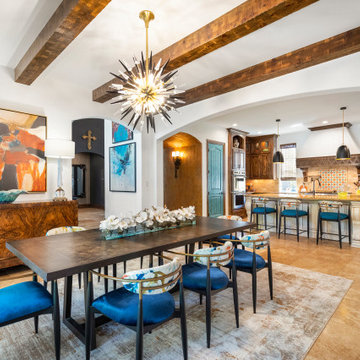ラグジュアリーなダイニング (表し梁、白い壁) の写真
絞り込み:
資材コスト
並び替え:今日の人気順
写真 41〜60 枚目(全 164 枚)
1/4
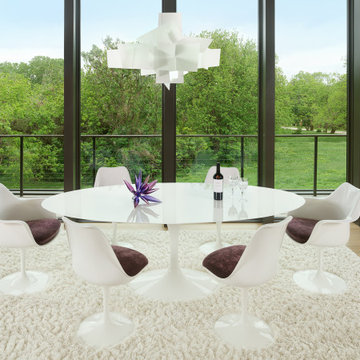
Open concept living, bringing the outdoors in while providing the highest level of privacy and security drives the design of this three level new home. Priorities: comfortable, streamlined furnishings, dog friendly spaces for a couple and 2 to 4 guests, with a focus on shades of purple and ivory.
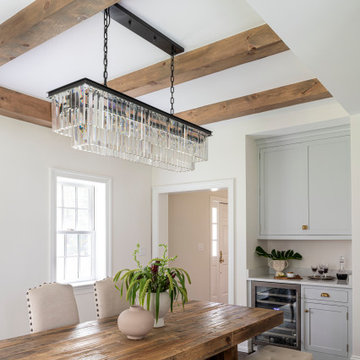
Prior to the renovation, the dining room was closed off and natural light was unable to filter through to the kitchen.
We solved that by created a new opening from the kitchen to the dining room providing immediate and easy access to this area.
We continued the custom cabinetry in the same style and finish into the dining room creating a beverage bar.
Beams were added into the dining room as a connective design element to the kitchen and great room.
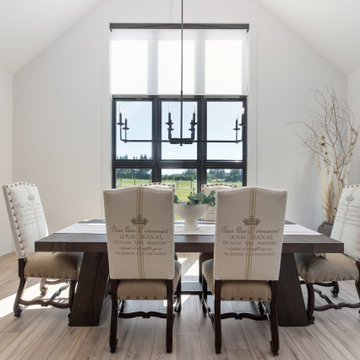
The black windows in this modern farmhouse dining room take in the Mt. Hood views. The dining room is integrated into the open-concept floorplan, and the large aged iron chandelier hangs above the dining table.
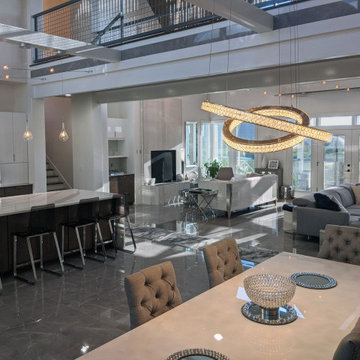
Open plan living, kitchen and dining with catwalk at the upper level make for a very unique space. Contemporary furniture selections and finishes that bling went into every detail. Corner windows to dissolve the boundaries - opening up a panoramic view to the exterior landscape.
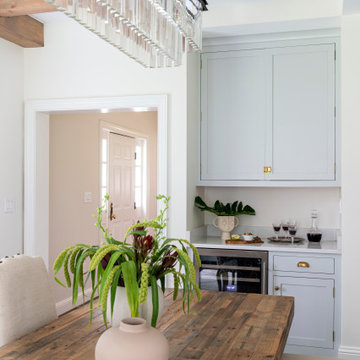
Prior to the renovation, the dining room was closed off and natural light was unable to filter through to the kitchen.
We solved that by created a new opening from the kitchen to the dining room providing immediate and easy access to this area.
We continued the custom cabinetry in the same style and finish into the dining room creating a beverage bar.
Beams were added into the dining room as a connective design element to the kitchen and great room.
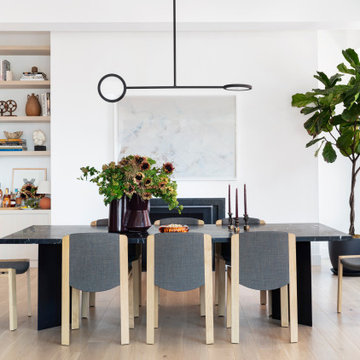
Notable decor elements include: Discus Pendant 2 from Matter, Parker dining table by Croft House, Chair 300 by Joe Colombo from Suite NY, Art by Celia Gerrard from Sears Peyton Gallery, Exquisite Corpse glass vessel by The Nouvel Design Studio from The Future Perfect
Alkahest candlesticks by Kristin Victoria Barron from The Future Perfect, Wood block print by the Block Shop

Previously unused corner of long family room gets functional update with game table for poker/ bridge/ cocktails; abstract art complements the walls for a minimalist high style vibe.
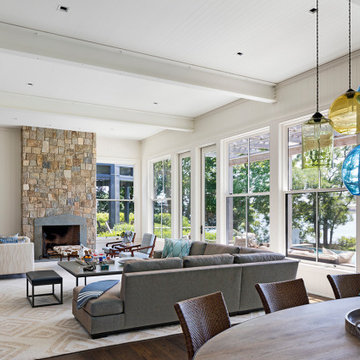
ニューヨークにあるラグジュアリーな広いビーチスタイルのおしゃれなダイニングキッチン (白い壁、濃色無垢フローリング、標準型暖炉、石材の暖炉まわり、茶色い床、表し梁) の写真
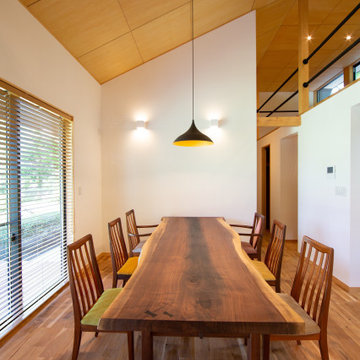
コア、ユーティリティ部分をコアに回遊できるプランニング
既存建物は西日が強く、東側に林があり日照及び西日が強い立地だったが
西側の軒を深く、東側に高窓を設けることにより夏は涼しく冬は暖かい内部空間を創ることができた
毎日の家事動線は玄関よりシューズクローク兼家事室、脱衣場、キッチンへのアプローチを隣接させ負担軽減を図ってます
コア部分上部にある2階は天井が低く座位にてくつろぐ空間となっている
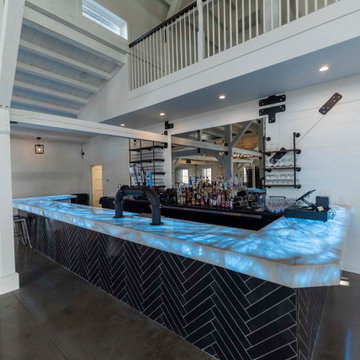
Post and beam wedding venue great room with bar
ラグジュアリーな巨大なラスティックスタイルのおしゃれなLDK (白い壁、コンクリートの床、グレーの床、表し梁) の写真
ラグジュアリーな巨大なラスティックスタイルのおしゃれなLDK (白い壁、コンクリートの床、グレーの床、表し梁) の写真
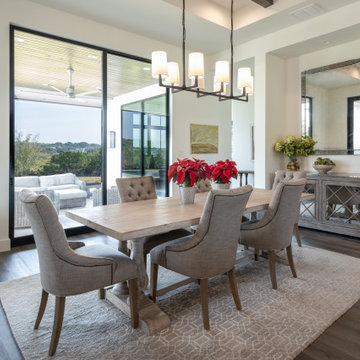
オースティンにあるラグジュアリーな中くらいなコンテンポラリースタイルのおしゃれなダイニングキッチン (白い壁、濃色無垢フローリング、茶色い床、表し梁) の写真
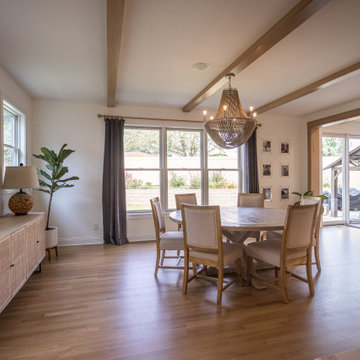
This Hyde Park family was looking to open up their first floor creating a more functional living space and to refresh their look to a transitional style. They loved the idea of exposed beams and hoped to incorporate them into their remodel. We are "beaming" with pride with the end result.
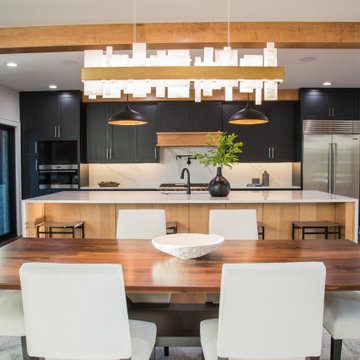
The kitchen, dining area and living room all flow areas all flow together in an open floor plan perfect for family time and entertaining.
インディアナポリスにあるラグジュアリーな巨大なモダンスタイルのおしゃれなダイニングキッチン (白い壁、無垢フローリング、茶色い床、表し梁) の写真
インディアナポリスにあるラグジュアリーな巨大なモダンスタイルのおしゃれなダイニングキッチン (白い壁、無垢フローリング、茶色い床、表し梁) の写真
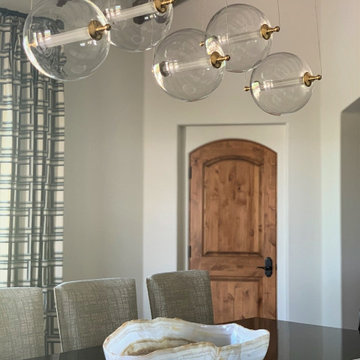
Who would envision a fixture like this in a traditional-esque setting? We did, and it looks right at home with the mix of ornate and clean-lined furnishings we selected! Working in an updated traditional style gives us the latitude to branch out and select something unexpected like this.
Photo by Cole Horchler
ラグジュアリーなダイニング (表し梁、白い壁) の写真
3
