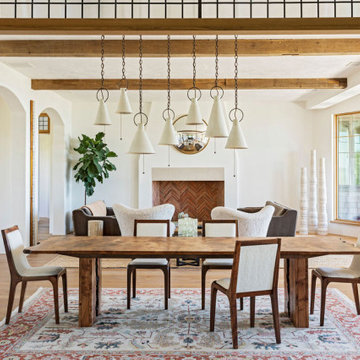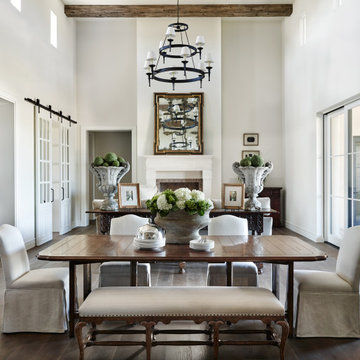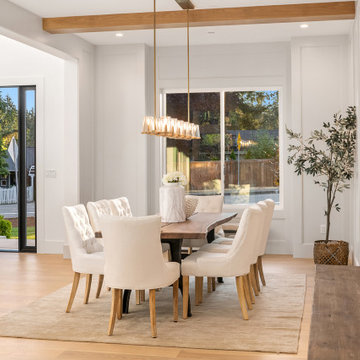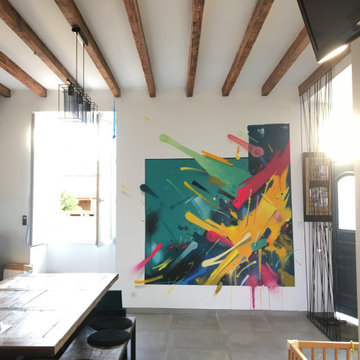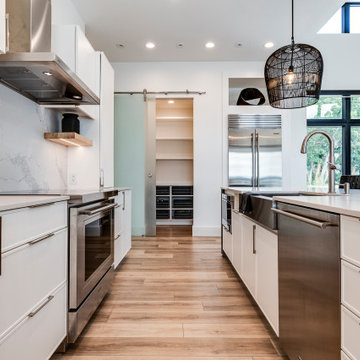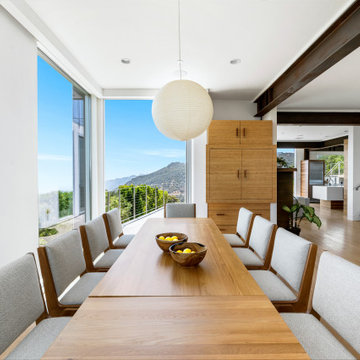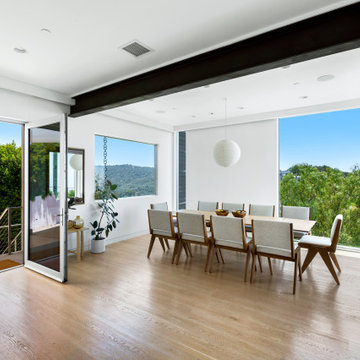ラグジュアリーなベージュのダイニング (表し梁、白い壁) の写真
絞り込み:
資材コスト
並び替え:今日の人気順
写真 1〜19 枚目(全 19 枚)
1/5

Ce projet de plus de 150 m2 est né par l'unification de deux appartements afin d'accueillir une grande famille. Le défi est alors de concevoir un lieu confortable pour les grands et les petits, un lieu de convivialité pour tous, en somme un vrai foyer chaleureux au cœur d'un des plus anciens quartiers de la ville.
Le volume sous la charpente est généreusement exploité pour réaliser un espace ouvert et modulable, la zone jour.
Elle est composée de trois espaces distincts tout en étant liés les uns aux autres par une grande verrière structurante réalisée en chêne. Le séjour est le lieu où se retrouve la famille, où elle accueille, en lien avec la cuisine pour la préparation des repas, mais aussi avec la salle d’étude pour surveiller les devoirs des quatre petits écoliers. Elle pourra évoluer en salle de jeux, de lecture ou de salon annexe.
Photographe Lucie Thomas
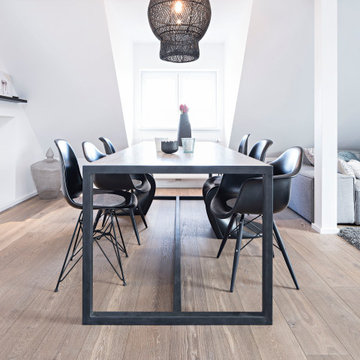
Dieser Tisch wurde von uns entworfen und bei einem unserer Lieferanten in Indonesien produziert. Viele unserer Möbel produzieren wir in Jawa/ Indonesien. Bei einiger unserer Projekte werden die Möbel komplett von uns entworfen und in Asian produziert.

Large open-concept dining room featuring a black and gold chandelier, wood dining table, mid-century dining chairs, hardwood flooring, black windows, and shiplap walls.
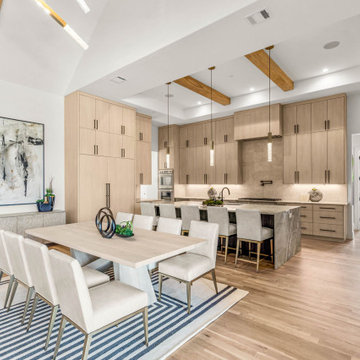
ダラスにあるラグジュアリーな広いモダンスタイルのおしゃれなダイニングキッチン (白い壁、淡色無垢フローリング、表し梁) の写真
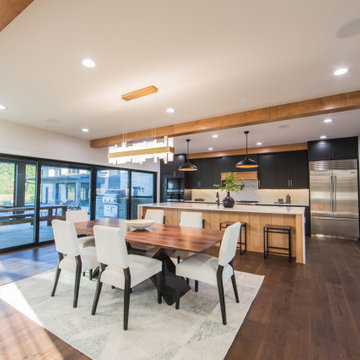
The kitchen, dining area and living room all flow areas all flow together in an open floor plan perfect for family time and entertaining.
インディアナポリスにあるラグジュアリーな巨大なモダンスタイルのおしゃれなダイニングキッチン (白い壁、無垢フローリング、茶色い床、表し梁) の写真
インディアナポリスにあるラグジュアリーな巨大なモダンスタイルのおしゃれなダイニングキッチン (白い壁、無垢フローリング、茶色い床、表し梁) の写真
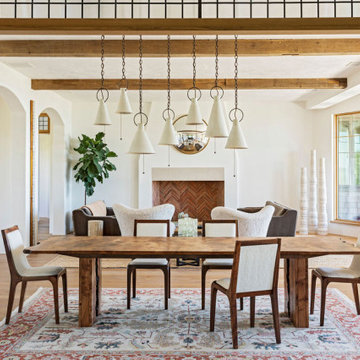
チャールストンにあるラグジュアリーな巨大なビーチスタイルのおしゃれなダイニングキッチン (白い壁、淡色無垢フローリング、標準型暖炉、漆喰の暖炉まわり、茶色い床、表し梁) の写真
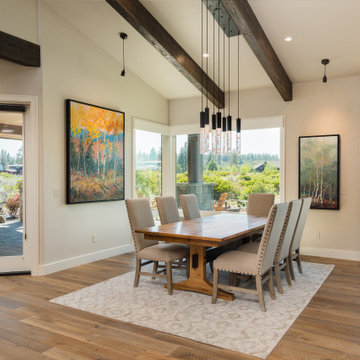
Looking at the dining space that is connected both the adjacent great room as well as the kitchen you see how the spaces relate. The custom dining table expands to 10' when needed. The doors on the left lead to the covered patio with views of the Cascade Range always on display.
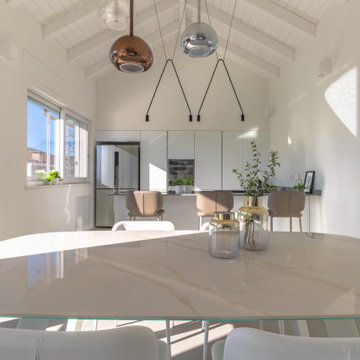
Living, uno spazio ampio che accoglie la cucina a vista con penisola, la zona pranzo con un grande tavolo e il salotto.
L'ambiente, con un soffitto molto alto con travi in legno bianche, è illuminato da grandi finestre.
Un particolare della zona pranzo con la cucina sullo sfondo.
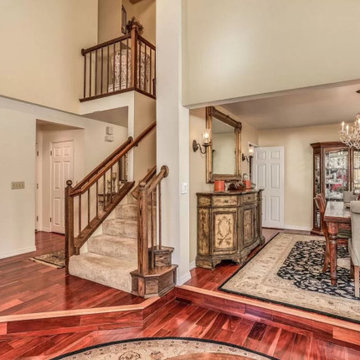
Luxury mountain home located in Idyllwild, CA. Full home design of this 3 story home. Luxury finishes, antiques, and touches of the mountain make this home inviting to everyone that visits this home nestled next to a creek in the quiet mountains.
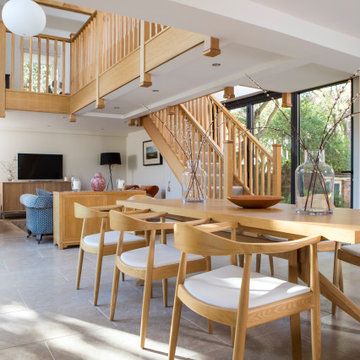
It's difficult to imagine that this beautiful light-filled space was once a dark and draughty barn with a leaking roof. Adjoining a Georgian farmhouse, the barn has been completely renovated and knocked through to the main house to create a large open plan family area with mezzanine. Zoned into living and dining areas, the barn incorporates bi-folding doors on two elevations, opening the space up completely to both front and rear gardens. Egyptian limestone flooring has been used for the whole downstairs area, whilst a neutral carpet has been used for the stairs and mezzanine level.

Large open-concept dining room featuring a black and gold chandelier, wood dining table, mid-century dining chairs, hardwood flooring, black windows, and shiplap walls.
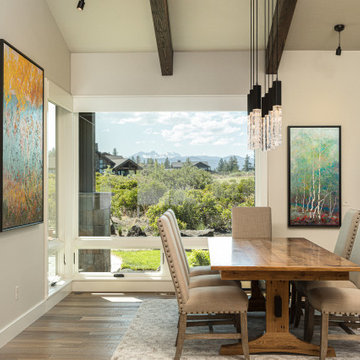
Looking at the dining space that is connected both the adjacent great room as well as the kitchen you see how the spaces relate. The custom dining table expands to 10' when needed. The doors on the left lead to the covered patio with views of the Cascade Range always on display.
ラグジュアリーなベージュのダイニング (表し梁、白い壁) の写真
1
