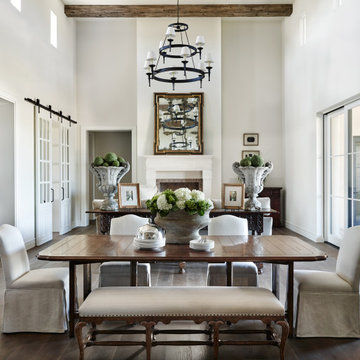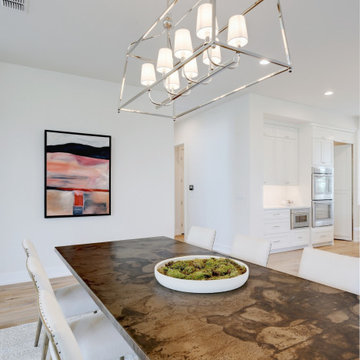ラグジュアリーなダイニング (表し梁、標準型暖炉、白い壁) の写真
絞り込み:
資材コスト
並び替え:今日の人気順
写真 1〜20 枚目(全 30 枚)
1/5

サンタバーバラにあるラグジュアリーな巨大なカントリー風のおしゃれなLDK (白い壁、無垢フローリング、標準型暖炉、石材の暖炉まわり、茶色い床、表し梁、青いカーテン、白い天井、塗装板張りの壁) の写真

The black windows in this modern farmhouse dining room take in the Mt. Hood views. The dining room is integrated into the open-concept floorplan, and the large aged iron chandelier hangs above the dining table.

Below Buchanan is a basement renovation that feels as light and welcoming as one of our outdoor living spaces. The project is full of unique details, custom woodworking, built-in storage, and gorgeous fixtures. Custom carpentry is everywhere, from the built-in storage cabinets and molding to the private booth, the bar cabinetry, and the fireplace lounge.
Creating this bright, airy atmosphere was no small challenge, considering the lack of natural light and spatial restrictions. A color pallet of white opened up the space with wood, leather, and brass accents bringing warmth and balance. The finished basement features three primary spaces: the bar and lounge, a home gym, and a bathroom, as well as additional storage space. As seen in the before image, a double row of support pillars runs through the center of the space dictating the long, narrow design of the bar and lounge. Building a custom dining area with booth seating was a clever way to save space. The booth is built into the dividing wall, nestled between the support beams. The same is true for the built-in storage cabinet. It utilizes a space between the support pillars that would otherwise have been wasted.
The small details are as significant as the larger ones in this design. The built-in storage and bar cabinetry are all finished with brass handle pulls, to match the light fixtures, faucets, and bar shelving. White marble counters for the bar, bathroom, and dining table bring a hint of Hollywood glamour. White brick appears in the fireplace and back bar. To keep the space feeling as lofty as possible, the exposed ceilings are painted black with segments of drop ceilings accented by a wide wood molding, a nod to the appearance of exposed beams. Every detail is thoughtfully chosen right down from the cable railing on the staircase to the wood paneling behind the booth, and wrapping the bar.

So much eye candy, and no fear of color here, we're not sure what to take in first...the art, the refurbished and reimagined Cees Braakman chairs, the vintage pendant, the classic Saarinen dining table, that purple rug, and THAT FIREPLACE! Holy smokes...I think I'm in love.
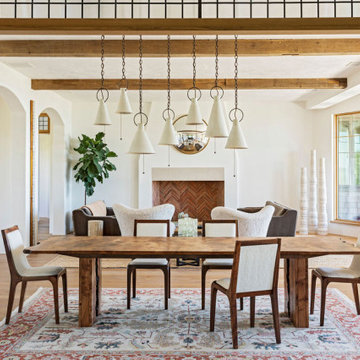
チャールストンにあるラグジュアリーな巨大なビーチスタイルのおしゃれなダイニングキッチン (白い壁、淡色無垢フローリング、標準型暖炉、漆喰の暖炉まわり、茶色い床、表し梁) の写真
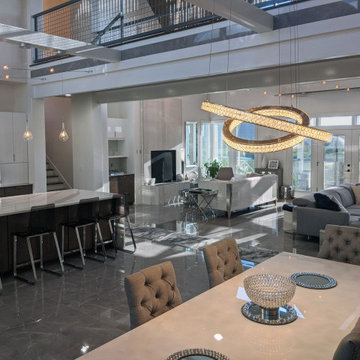
Open plan living, kitchen and dining with catwalk at the upper level make for a very unique space. Contemporary furniture selections and finishes that bling went into every detail. Corner windows to dissolve the boundaries - opening up a panoramic view to the exterior landscape.
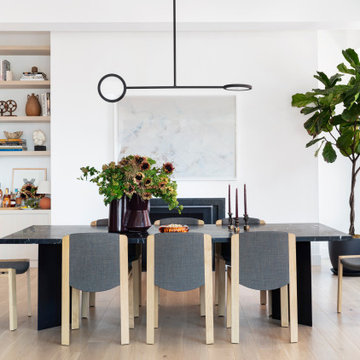
Notable decor elements include: Discus Pendant 2 from Matter, Parker dining table by Croft House, Chair 300 by Joe Colombo from Suite NY, Art by Celia Gerrard from Sears Peyton Gallery, Exquisite Corpse glass vessel by The Nouvel Design Studio from The Future Perfect
Alkahest candlesticks by Kristin Victoria Barron from The Future Perfect, Wood block print by the Block Shop

Previously unused corner of long family room gets functional update with game table for poker/ bridge/ cocktails; abstract art complements the walls for a minimalist high style vibe.
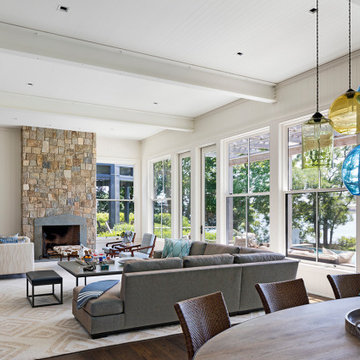
ニューヨークにあるラグジュアリーな広いビーチスタイルのおしゃれなダイニングキッチン (白い壁、濃色無垢フローリング、標準型暖炉、石材の暖炉まわり、茶色い床、表し梁) の写真
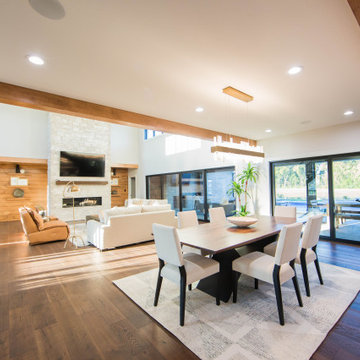
The kitchen, dining area and living room all flow areas all flow together in an open floor plan perfect for family time and entertaining.
インディアナポリスにあるラグジュアリーな巨大なモダンスタイルのおしゃれなダイニングキッチン (白い壁、無垢フローリング、標準型暖炉、石材の暖炉まわり、茶色い床、表し梁) の写真
インディアナポリスにあるラグジュアリーな巨大なモダンスタイルのおしゃれなダイニングキッチン (白い壁、無垢フローリング、標準型暖炉、石材の暖炉まわり、茶色い床、表し梁) の写真
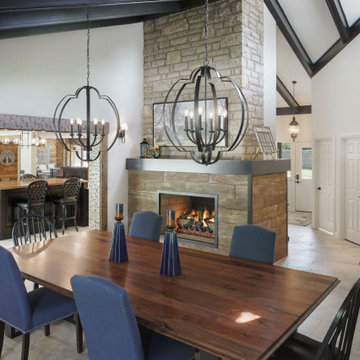
Formal dining room
コロンバスにあるラグジュアリーな広いビーチスタイルのおしゃれなダイニングキッチン (白い壁、トラバーチンの床、標準型暖炉、タイルの暖炉まわり、ベージュの床、表し梁) の写真
コロンバスにあるラグジュアリーな広いビーチスタイルのおしゃれなダイニングキッチン (白い壁、トラバーチンの床、標準型暖炉、タイルの暖炉まわり、ベージュの床、表し梁) の写真
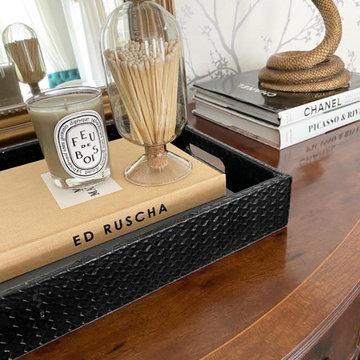
ワシントンD.C.にあるラグジュアリーな中くらいなエクレクティックスタイルのおしゃれなダイニング (白い壁、濃色無垢フローリング、標準型暖炉、茶色い床、表し梁、壁紙) の写真
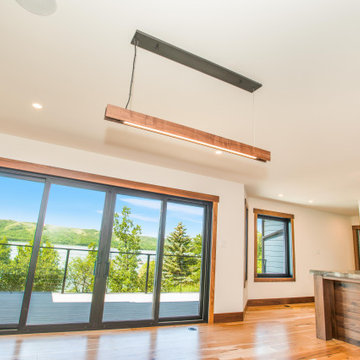
他の地域にあるラグジュアリーなトラディショナルスタイルのおしゃれなLDK (白い壁、淡色無垢フローリング、標準型暖炉、石材の暖炉まわり、マルチカラーの床、表し梁) の写真
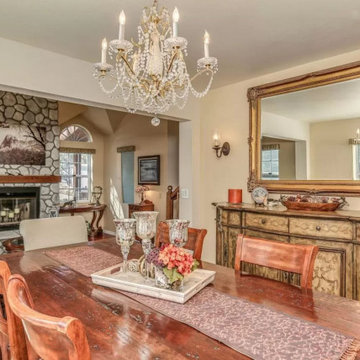
Luxury mountain home located in Idyllwild, CA. Full home design of this 3 story home. Luxury finishes, antiques, and touches of the mountain make this home inviting to everyone that visits this home nestled next to a creek in the quiet mountains.
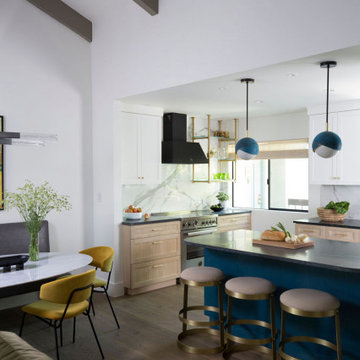
We reimagined this kitchen to prioritize entertaining and connection to the dining room. The curved lines of the countertop and oval shape of the tulip table enable flow and maximize seating. Featured in the kitchen are; a black Bertazonni hood, stainless steel electric range, black soapstone countertop, custom brass and glass shelves, barstools, and brass accents. The dining room includes modern linear lighting, a custom banquette, and ochre colored dining chairs.
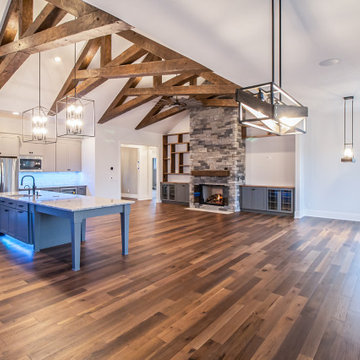
Open kitchen and dining area
クリーブランドにあるラグジュアリーな巨大なトランジショナルスタイルのおしゃれなダイニングキッチン (白い壁、無垢フローリング、標準型暖炉、石材の暖炉まわり、茶色い床、表し梁) の写真
クリーブランドにあるラグジュアリーな巨大なトランジショナルスタイルのおしゃれなダイニングキッチン (白い壁、無垢フローリング、標準型暖炉、石材の暖炉まわり、茶色い床、表し梁) の写真
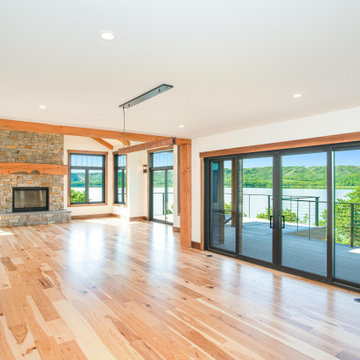
他の地域にあるラグジュアリーなトラディショナルスタイルのおしゃれなLDK (白い壁、淡色無垢フローリング、標準型暖炉、石材の暖炉まわり、マルチカラーの床、表し梁) の写真
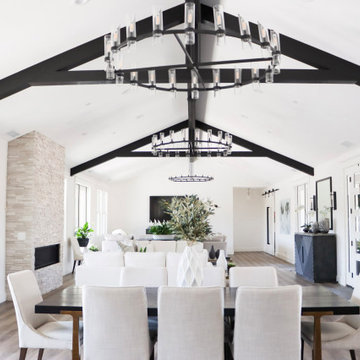
Beautiful living room in this stunning modern farmhouse.
サンフランシスコにあるラグジュアリーな巨大なカントリー風のおしゃれなダイニング (白い壁、クッションフロア、標準型暖炉、石材の暖炉まわり、茶色い床、表し梁) の写真
サンフランシスコにあるラグジュアリーな巨大なカントリー風のおしゃれなダイニング (白い壁、クッションフロア、標準型暖炉、石材の暖炉まわり、茶色い床、表し梁) の写真
ラグジュアリーなダイニング (表し梁、標準型暖炉、白い壁) の写真
1
