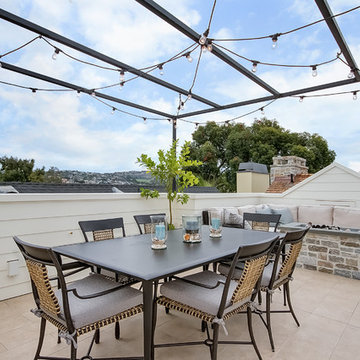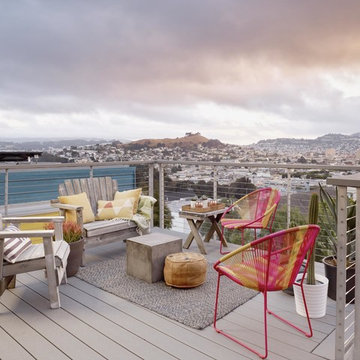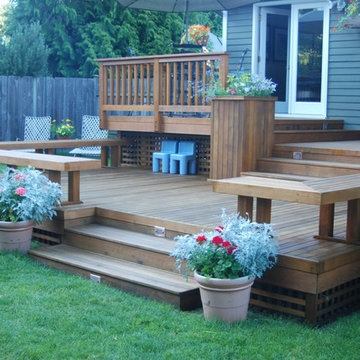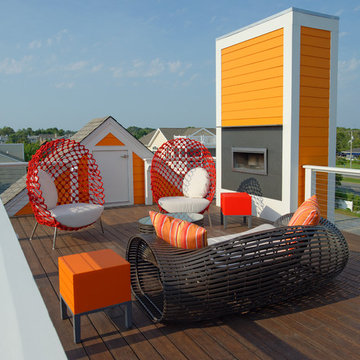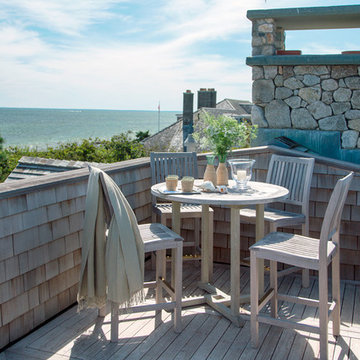中くらいなターコイズブルーのウッドデッキの写真
絞り込み:
資材コスト
並び替え:今日の人気順
写真 41〜60 枚目(全 290 枚)
1/3
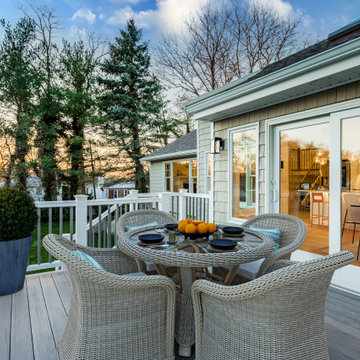
Fantastic Elevated Deck off the interior kitchen. Entertain anytime of year ! Composite railings with lighting in the lower rail to light your way out to the backyard! BBQ at its best !

Our Austin studio chose mid-century modern furniture, bold colors, and unique textures to give this home a young, fresh look:
---
Project designed by Sara Barney’s Austin interior design studio BANDD DESIGN. They serve the entire Austin area and its surrounding towns, with an emphasis on Round Rock, Lake Travis, West Lake Hills, and Tarrytown.
For more about BANDD DESIGN, click here: https://bandddesign.com/
To learn more about this project, click here: https://bandddesign.com/mid-century-modern-home-austin/
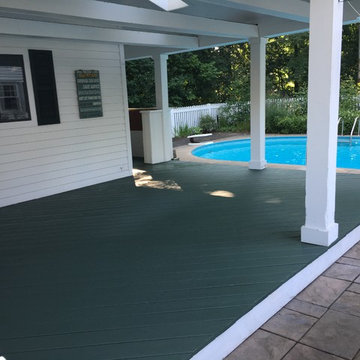
2 COATS OF Arborcoat solid stain done by hand with brush
ニューヨークにあるお手頃価格の中くらいなトランジショナルスタイルのおしゃれな裏庭のデッキ (張り出し屋根) の写真
ニューヨークにあるお手頃価格の中くらいなトランジショナルスタイルのおしゃれな裏庭のデッキ (張り出し屋根) の写真
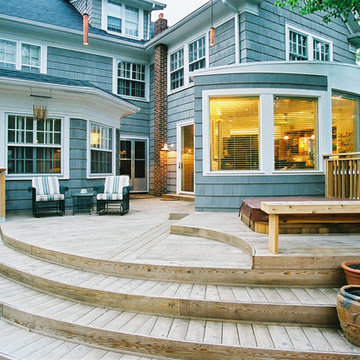
An extension of the kitchen and living room addition, the arching deck continues the lines of the kitchen and extends the living space into the back yard.
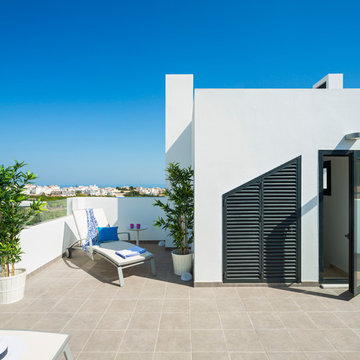
Masfotogenica. Fotografia | Carlos Yagüe
マラガにある中くらいなビーチスタイルのおしゃれな屋上のデッキ (屋上) の写真
マラガにある中くらいなビーチスタイルのおしゃれな屋上のデッキ (屋上) の写真

Kitchen and living space opening up to the patio ("reverse layout") allows for maximum use of space and enjoyability.
Deck is lined with Cedar and glass railings around.
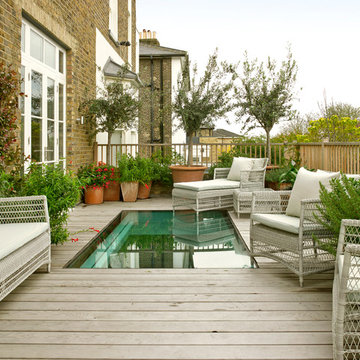
This roof terrace incorporates a large section of 'walk-on' glazing, which admits plenty of daylight and sunlight to the area below.
Photographer: Nick Smith
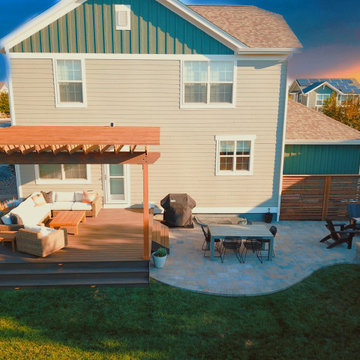
Combination contemporary outdoor living custom backyard project featuring Trex composite deck, cedar pergola, Belgard paver patio, dining area, privacy screen and stone wall seat for fire pit area. Seating lights and step lights were added for both safety and ambiance. Project is located in Lafayette, Colorado.

Louisa, San Clemente Coastal Modern Architecture
The brief for this modern coastal home was to create a place where the clients and their children and their families could gather to enjoy all the beauty of living in Southern California. Maximizing the lot was key to unlocking the potential of this property so the decision was made to excavate the entire property to allow natural light and ventilation to circulate through the lower level of the home.
A courtyard with a green wall and olive tree act as the lung for the building as the coastal breeze brings fresh air in and circulates out the old through the courtyard.
The concept for the home was to be living on a deck, so the large expanse of glass doors fold away to allow a seamless connection between the indoor and outdoors and feeling of being out on the deck is felt on the interior. A huge cantilevered beam in the roof allows for corner to completely disappear as the home looks to a beautiful ocean view and Dana Point harbor in the distance. All of the spaces throughout the home have a connection to the outdoors and this creates a light, bright and healthy environment.
Passive design principles were employed to ensure the building is as energy efficient as possible. Solar panels keep the building off the grid and and deep overhangs help in reducing the solar heat gains of the building. Ultimately this home has become a place that the families can all enjoy together as the grand kids create those memories of spending time at the beach.
Images and Video by Aandid Media.
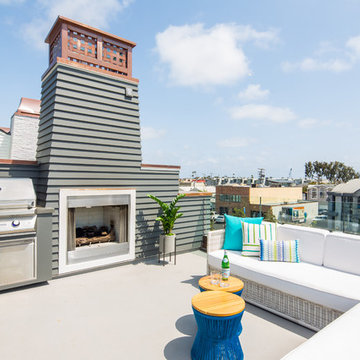
Five residential-style, three-level cottages are located behind the hotel facing 32nd Street. Spanning 1,500 square feet with a kitchen, rooftop deck featuring a fire place + barbeque, two bedrooms and a living room, showcasing masterfully designed interiors. Each cottage is named after the islands in Newport Beach and features a distinctive motif, tapping five elite Newport Beach-based firms: Grace Blu Interior Design, Jennifer Mehditash Design, Brooke Wagner Design, Erica Bryen Design and Blackband Design.
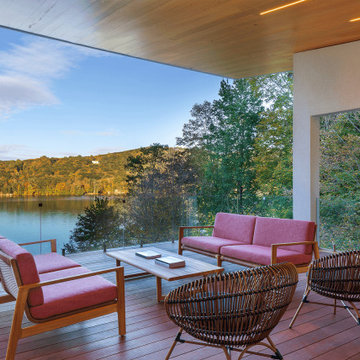
Modern Lake House with expansive views and plenty of outdoor space to enjoy the pristine location in Sherman Connecticut.
ニューヨークにある高級な中くらいなミッドセンチュリースタイルのおしゃれなウッドデッキの照明の写真
ニューヨークにある高級な中くらいなミッドセンチュリースタイルのおしゃれなウッドデッキの照明の写真
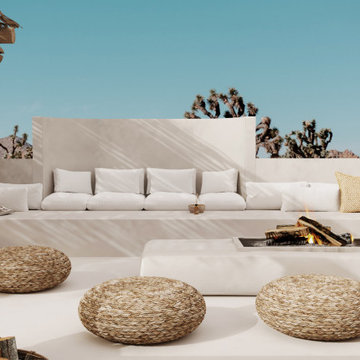
Every detail has been thoughtfully crafted in this house to provide an unforgettable vacation experience.
ロサンゼルスにある高級な中くらいな地中海スタイルのおしゃれな屋上のデッキ (ファイヤーピット、パーゴラ、屋上) の写真
ロサンゼルスにある高級な中くらいな地中海スタイルのおしゃれな屋上のデッキ (ファイヤーピット、パーゴラ、屋上) の写真
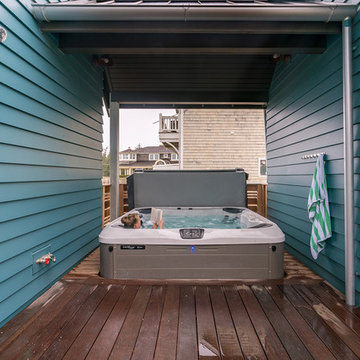
A custom vacation home by Grouparchitect and Hughes Construction. Photographer credit: © 2018 AMF Photography.
シアトルにある高級な中くらいなビーチスタイルのおしゃれなウッドデッキ (屋外シャワー、張り出し屋根) の写真
シアトルにある高級な中くらいなビーチスタイルのおしゃれなウッドデッキ (屋外シャワー、張り出し屋根) の写真
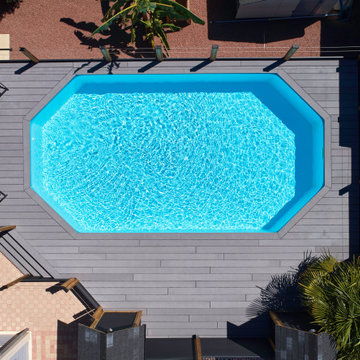
Als die Renovierung der Terrasse anstand, kam Holz für Jean-Michel nicht mehr infrage. Stattdessen entschied er sich für Cedral Terrasse aus Faserzement. Dieser innovative Verbundwerkstoff splittert oder reißt nicht und die Oberfläche ist rutschfest, für einen Pool-Bereich ideal.
中くらいなターコイズブルーのウッドデッキの写真
3

