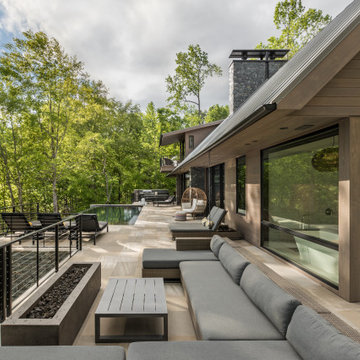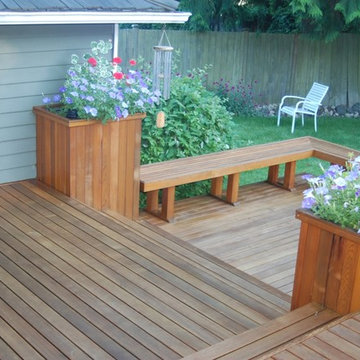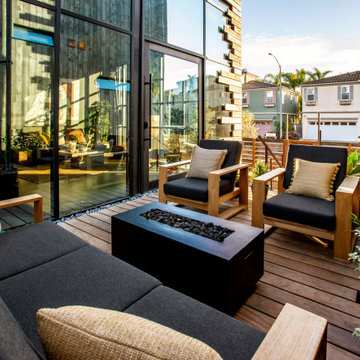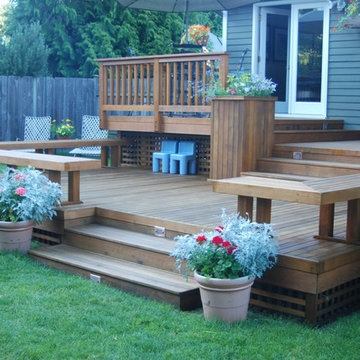高級な中くらいなターコイズブルーのウッドデッキの写真
絞り込み:
資材コスト
並び替え:今日の人気順
写真 1〜20 枚目(全 72 枚)
1/4
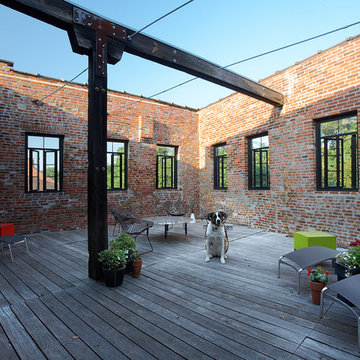
Rooftop deck with the office dog.
Christian Sauer Images
セントルイスにある高級な中くらいなインダストリアルスタイルのおしゃれな屋上のデッキ (コンテナガーデン、日よけなし、屋上) の写真
セントルイスにある高級な中くらいなインダストリアルスタイルのおしゃれな屋上のデッキ (コンテナガーデン、日よけなし、屋上) の写真
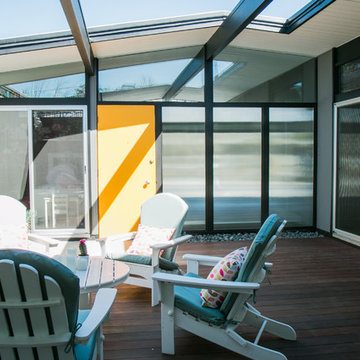
Renovation of a 1952 Midcentury Modern Eichler home in San Jose, CA.
Full remodel of kitchen, main living areas and central atrium incl flooring and new windows in the entire home - all to bring the home in line with its mid-century modern roots, while adding a modern style and a touch of Scandinavia.

At the rear of the home, a two-level Redwood deck built around a dramatic oak tree as a focal point, provided a large and private space.
サンフランシスコにある高級な中くらいなコンテンポラリースタイルのおしゃれなウッドデッキ (日よけなし、木材の手すり) の写真
サンフランシスコにある高級な中くらいなコンテンポラリースタイルのおしゃれなウッドデッキ (日よけなし、木材の手すり) の写真
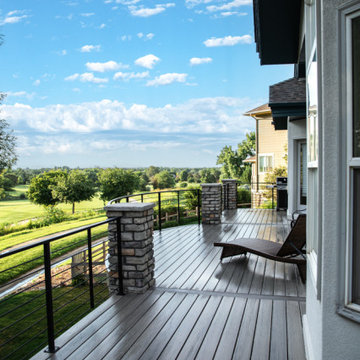
We installed gorgeous TimberTech composite decking with custom curved railing and a stamped concrete pad with detailed stone pillars to match the house. GORGEOUS!
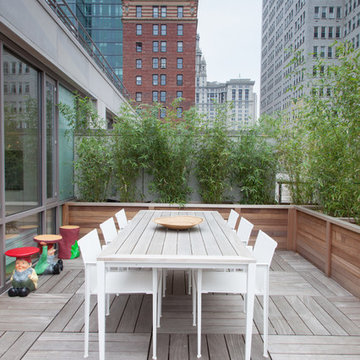
Notable decor elements include: Royal Botanica Little 240 table and Little 55 armchairs, Kartell Gnomes Table-Stools
Photography by: Francesco Bertocci http://www.francescobertocci.com/photography/

Modern mahogany deck. On the rooftop, a perimeter trellis frames the sky and distant view, neatly defining an open living space while maintaining intimacy. A modern steel stair with mahogany threads leads to the headhouse.
Photo by: Nat Rea Photography

Under a fully automated bio-climatic pergola, a dining area and outdoor kitchen have been created on a raised composite deck. The kitchen is fully equipped with SubZero Wolf appliances, outdoor pizza oven, warming drawer, barbecue and sink, with a granite worktop. Heaters and screens help to keep the party going into the evening, as well as lights incorporated into the pergola, whose slats can open and close electronically. A decorative screen creates an enhanced backdrop and ties into the pattern on the 'decorative rug' around the firebowl.

A private roof deck connects to the open living space, and provides spectacular rooftop views of Boston.
Photos by Eric Roth.
Construction by Ralph S. Osmond Company.
Green architecture by ZeroEnergy Design.
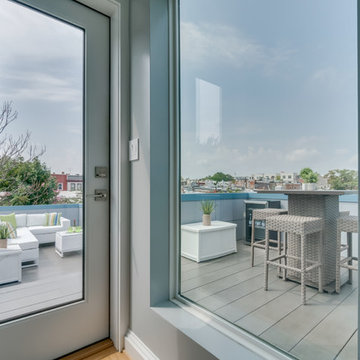
The owners of this Washington, D.C. row house wanted an outdoor area where they could entertain and enjoy views of the Washington Monument and Capitol Building. Our design team worked closely with the clients to help them maximize the usable deck space on the roof and create the relaxing vibe they wanted. As the deck is on a historic row house, we had to work with the Historic Review Board to make sure the design met their requirements. We constructed the supports for the new deck, walls, and provided comfortable access through a structure with a full size door.
Historic Review. Since the roof deck is on a house in the historic district, the city’s historic review board had to approve the design. Any roof structure could not be visible from the street. The roof pitch of the L-shaped structure at the front of the house is located along the sight lines of the building, so you can’t see it from the street. For the review, we actually framed a mock-up out of the structure and then checked if it was visible from the street. The shape and size of the access structure on the roof was dictated by both the historic rules listed above and structural/code issues.
Structural Review/Code. Our designer used every square foot available based on set back and historic requirements. This included creating a two-level deck with steps in between. The roof deck is actually treated as a penthouse, so it has to be set back a certain distance. Structurally, each of side party walls is a bearing wall. The structural beams are excluded as a part of the “structure” and are not included in the setback space. The horizontal setback had to equal the height of the floor above the existing structure. With a pitched roof, that ends up being at 2 levels. The step is as much zoning issue as it is an aesthetic one.
HDBros
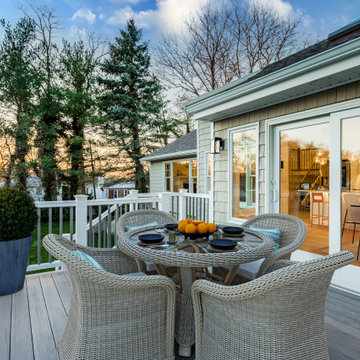
Fantastic Elevated Deck off the interior kitchen. Entertain anytime of year ! Composite railings with lighting in the lower rail to light your way out to the backyard! BBQ at its best !

Our Austin studio chose mid-century modern furniture, bold colors, and unique textures to give this home a young, fresh look:
---
Project designed by Sara Barney’s Austin interior design studio BANDD DESIGN. They serve the entire Austin area and its surrounding towns, with an emphasis on Round Rock, Lake Travis, West Lake Hills, and Tarrytown.
For more about BANDD DESIGN, click here: https://bandddesign.com/
To learn more about this project, click here: https://bandddesign.com/mid-century-modern-home-austin/

Kitchen and living space opening up to the patio ("reverse layout") allows for maximum use of space and enjoyability.
Deck is lined with Cedar and glass railings around.
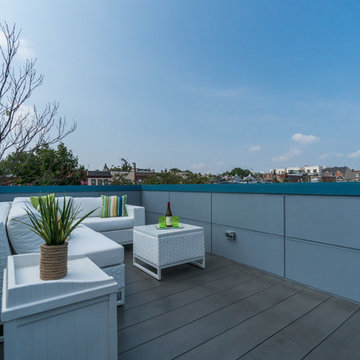
The owners of this Washington, D.C. row house wanted an outdoor area where they could entertain and enjoy views of the Washington Monument and Capitol Building. Our design team worked closely with the clients to help them maximize the usable deck space on the roof and create the relaxing vibe they wanted. As the deck is on a historic row house, we had to work with the Historic Review Board to make sure the design met their requirements. We constructed the supports for the new deck, walls, and provided comfortable access through a structure with a full size door.
Historic Review. Since the roof deck is on a house in the historic district, the city’s historic review board had to approve the design. Any roof structure could not be visible from the street. The roof pitch of the L-shaped structure at the front of the house is located along the sight lines of the building, so you can’t see it from the street. For the review, we actually framed a mock-up out of the structure and then checked if it was visible from the street. The shape and size of the access structure on the roof was dictated by both the historic rules listed above and structural/code issues.
Structural Review/Code. Our designer used every square foot available based on set back and historic requirements. This included creating a two-level deck with steps in between. The roof deck is actually treated as a penthouse, so it has to be set back a certain distance. Structurally, each of side party walls is a bearing wall. The structural beams are excluded as a part of the “structure” and are not included in the setback space. The horizontal setback had to equal the height of the floor above the existing structure. With a pitched roof, that ends up being at 2 levels. The step is as much zoning issue as it is an aesthetic one.
HDBros
高級な中くらいなターコイズブルーのウッドデッキの写真
1


