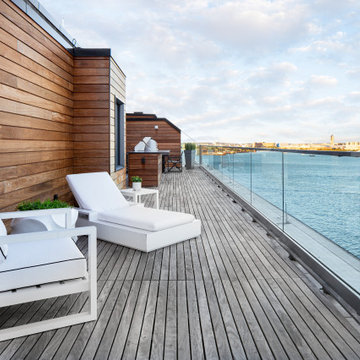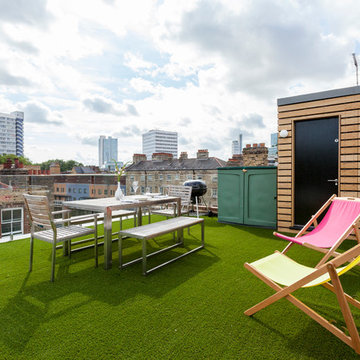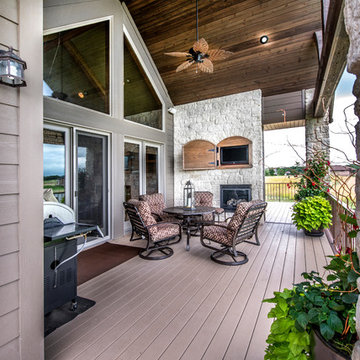中くらいなターコイズブルーのウッドデッキの写真
絞り込み:
資材コスト
並び替え:今日の人気順
写真 21〜40 枚目(全 290 枚)
1/3
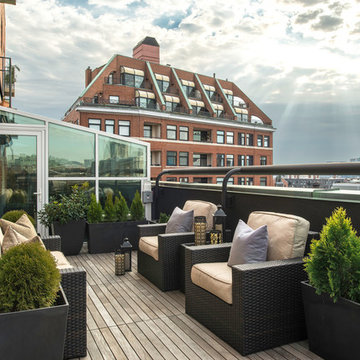
TEAM
Architect: LDa Architecture & Interiors
Interior Designer: LDa Architecture & Interiors
Builder: C.H. Newton Builders, Inc.
Photographer: Karen Philippe
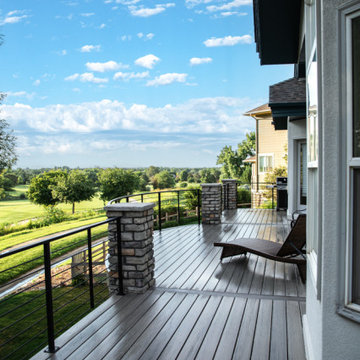
We installed gorgeous TimberTech composite decking with custom curved railing and a stamped concrete pad with detailed stone pillars to match the house. GORGEOUS!
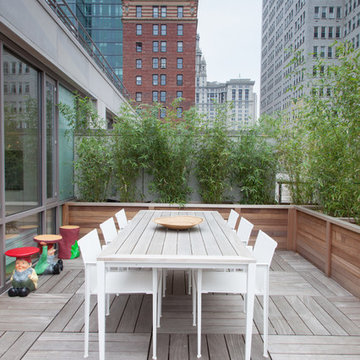
Notable decor elements include: Royal Botanica Little 240 table and Little 55 armchairs, Kartell Gnomes Table-Stools
Photography by: Francesco Bertocci http://www.francescobertocci.com/photography/
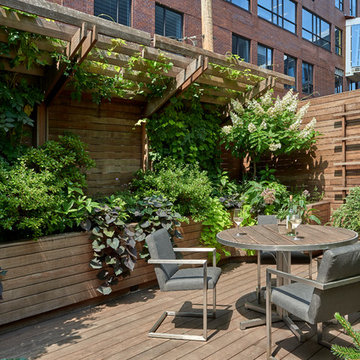
A lush garden in the city provides privacy while the plants provide excitement.
シカゴにある中くらいなコンテンポラリースタイルのおしゃれな屋上のデッキ (屋上) の写真
シカゴにある中くらいなコンテンポラリースタイルのおしゃれな屋上のデッキ (屋上) の写真

Modern mahogany deck. On the rooftop, a perimeter trellis frames the sky and distant view, neatly defining an open living space while maintaining intimacy. A modern steel stair with mahogany threads leads to the headhouse.
Photo by: Nat Rea Photography

Under a fully automated bio-climatic pergola, a dining area and outdoor kitchen have been created on a raised composite deck. The kitchen is fully equipped with SubZero Wolf appliances, outdoor pizza oven, warming drawer, barbecue and sink, with a granite worktop. Heaters and screens help to keep the party going into the evening, as well as lights incorporated into the pergola, whose slats can open and close electronically. A decorative screen creates an enhanced backdrop and ties into the pattern on the 'decorative rug' around the firebowl.

Outdoor grill / prep station is perfect for entertaining.
バンクーバーにある中くらいなトラディショナルスタイルのおしゃれな裏庭のデッキ (張り出し屋根) の写真
バンクーバーにある中くらいなトラディショナルスタイルのおしゃれな裏庭のデッキ (張り出し屋根) の写真

This rooftop garden on Manhattan's Upper East Side features an ipe pergola and fencing that provides both shade and privacy to a seating area. Plantings include spiral junipers and boxwoods in terra cotta and Corten steel planters. Wisteria vines grow up custom-built lattices. See more of our projects at www.amberfreda.com.

A private roof deck connects to the open living space, and provides spectacular rooftop views of Boston.
Photos by Eric Roth.
Construction by Ralph S. Osmond Company.
Green architecture by ZeroEnergy Design.

Photo: Laura Garner Design & Realty © 2016 Houzz
モントリオールにある中くらいなトラディショナルスタイルのおしゃれなウッドデッキ (パーゴラ、屋上) の写真
モントリオールにある中くらいなトラディショナルスタイルのおしゃれなウッドデッキ (パーゴラ、屋上) の写真
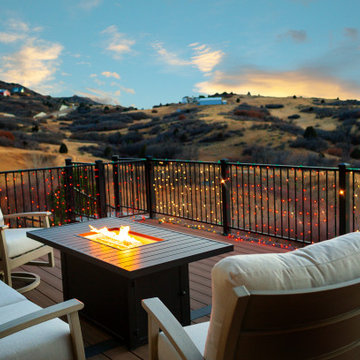
Fireplace installed on top of a deck
デンバーにあるお手頃価格の中くらいなコンテンポラリースタイルのおしゃれなウッドデッキ (ファイヤーピット、日よけなし、金属の手すり) の写真
デンバーにあるお手頃価格の中くらいなコンテンポラリースタイルのおしゃれなウッドデッキ (ファイヤーピット、日よけなし、金属の手すり) の写真
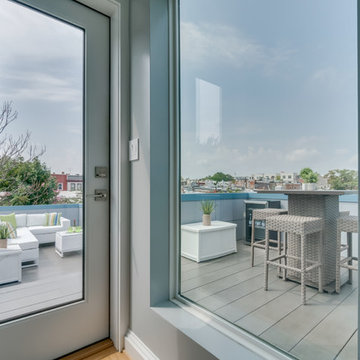
The owners of this Washington, D.C. row house wanted an outdoor area where they could entertain and enjoy views of the Washington Monument and Capitol Building. Our design team worked closely with the clients to help them maximize the usable deck space on the roof and create the relaxing vibe they wanted. As the deck is on a historic row house, we had to work with the Historic Review Board to make sure the design met their requirements. We constructed the supports for the new deck, walls, and provided comfortable access through a structure with a full size door.
Historic Review. Since the roof deck is on a house in the historic district, the city’s historic review board had to approve the design. Any roof structure could not be visible from the street. The roof pitch of the L-shaped structure at the front of the house is located along the sight lines of the building, so you can’t see it from the street. For the review, we actually framed a mock-up out of the structure and then checked if it was visible from the street. The shape and size of the access structure on the roof was dictated by both the historic rules listed above and structural/code issues.
Structural Review/Code. Our designer used every square foot available based on set back and historic requirements. This included creating a two-level deck with steps in between. The roof deck is actually treated as a penthouse, so it has to be set back a certain distance. Structurally, each of side party walls is a bearing wall. The structural beams are excluded as a part of the “structure” and are not included in the setback space. The horizontal setback had to equal the height of the floor above the existing structure. With a pitched roof, that ends up being at 2 levels. The step is as much zoning issue as it is an aesthetic one.
HDBros
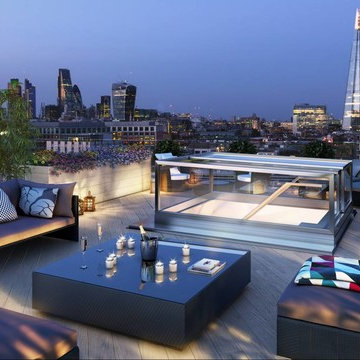
Architect Trevor Morris was keen to “reference the music” in the aesthetics of the project build, as well as bring as much natural daylight into the building as possible to create a feeling of openness throughout.
中くらいなターコイズブルーのウッドデッキの写真
2
