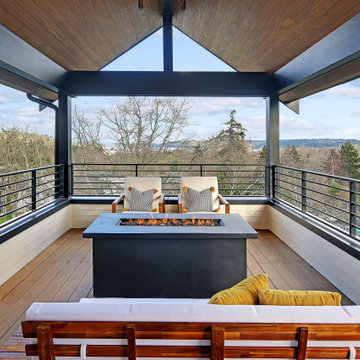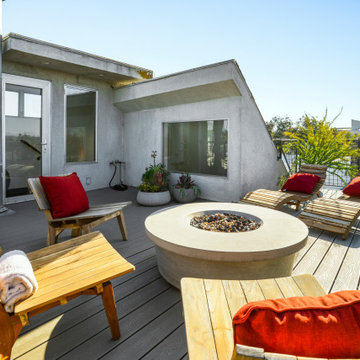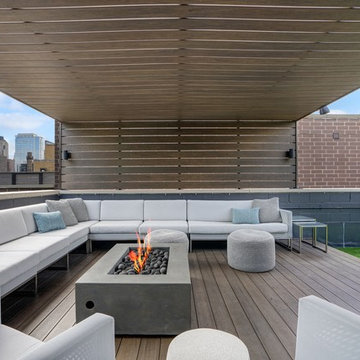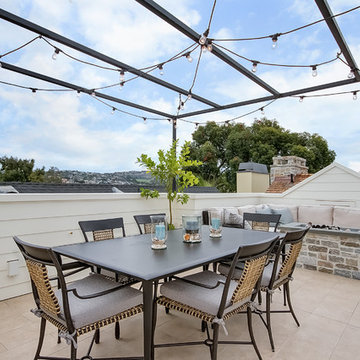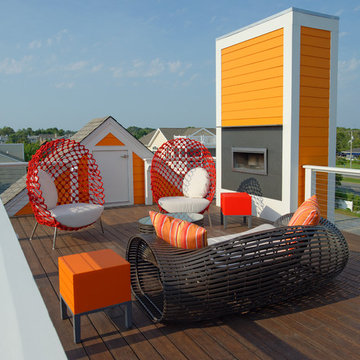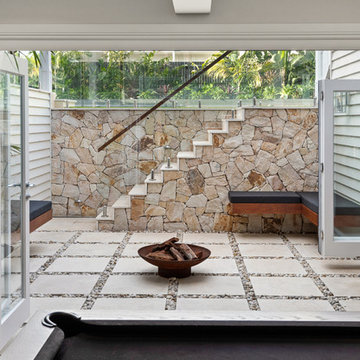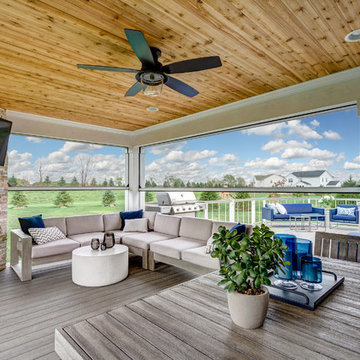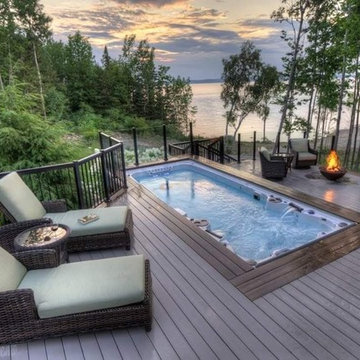グレーの、オレンジのウッドデッキ (ファイヤーピット) の写真
絞り込み:
資材コスト
並び替え:今日の人気順
写真 1〜20 枚目(全 380 枚)
1/4

Rising amidst the grand homes of North Howe Street, this stately house has more than 6,600 SF. In total, the home has seven bedrooms, six full bathrooms and three powder rooms. Designed with an extra-wide floor plan (21'-2"), achieved through side-yard relief, and an attached garage achieved through rear-yard relief, it is a truly unique home in a truly stunning environment.
The centerpiece of the home is its dramatic, 11-foot-diameter circular stair that ascends four floors from the lower level to the roof decks where panoramic windows (and views) infuse the staircase and lower levels with natural light. Public areas include classically-proportioned living and dining rooms, designed in an open-plan concept with architectural distinction enabling them to function individually. A gourmet, eat-in kitchen opens to the home's great room and rear gardens and is connected via its own staircase to the lower level family room, mud room and attached 2-1/2 car, heated garage.
The second floor is a dedicated master floor, accessed by the main stair or the home's elevator. Features include a groin-vaulted ceiling; attached sun-room; private balcony; lavishly appointed master bath; tremendous closet space, including a 120 SF walk-in closet, and; an en-suite office. Four family bedrooms and three bathrooms are located on the third floor.
This home was sold early in its construction process.
Nathan Kirkman

The upstairs deck on this beautiful beachfront home features a fire bowl that perfectly complements the deck and surroundings.
O McGoldrick Photography
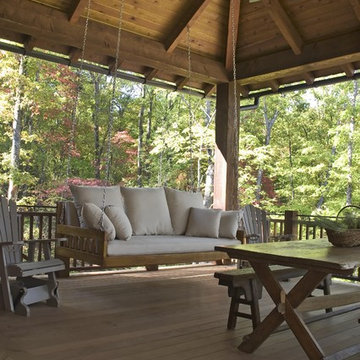
Beautiful home on Lake Keowee with English Arts and Crafts inspired details. The exterior combines stone and wavy edge siding with a cedar shake roof. Inside, heavy timber construction is accented by reclaimed heart pine floors and shiplap walls. The three-sided stone tower fireplace faces the great room, covered porch and master bedroom. Photography by Accent Photography, Greenville, SC.

The view terrace is the signature space of the house. First seen from the entry, the terrace steps down to wind-protected fire-bowl, surrounded by tall glass walls. Plantings in bowl make for a terrific area to relax.
House appearance described as California modern, California Coastal, or California Contemporary, San Francisco modern, Bay Area or South Bay residential design, with Sustainability and green design.

Olivier Chabaud
パリにある高級な中くらいなカントリー風のおしゃれなウッドデッキ (ファイヤーピット、日よけなし) の写真
パリにある高級な中くらいなカントリー風のおしゃれなウッドデッキ (ファイヤーピット、日よけなし) の写真
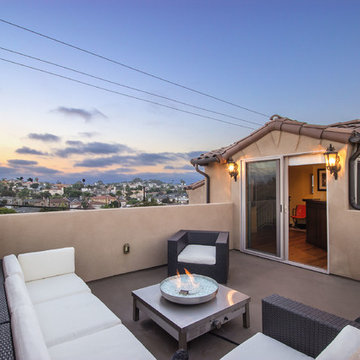
J Jorgensen - Architectural Photographer
ロサンゼルスにある低価格の中くらいな地中海スタイルのおしゃれなウッドデッキ (ファイヤーピット、日よけなし、屋上) の写真
ロサンゼルスにある低価格の中くらいな地中海スタイルのおしゃれなウッドデッキ (ファイヤーピット、日よけなし、屋上) の写真
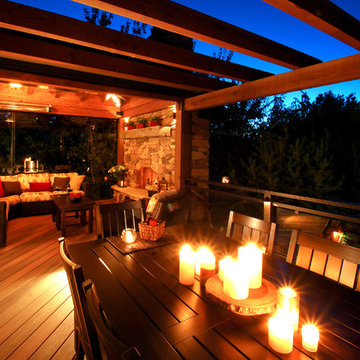
Part open-air, partially covered Deck with fire place.
高級な広いラスティックスタイルのおしゃれな裏庭のデッキ (パーゴラ、ファイヤーピット) の写真
高級な広いラスティックスタイルのおしゃれな裏庭のデッキ (パーゴラ、ファイヤーピット) の写真
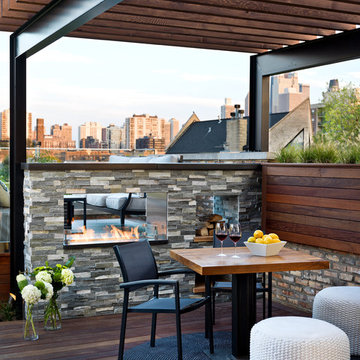
The custom double sided fireplace helps to frame the Chicago skyline. Cynthia Lynn
シカゴにある高級な中くらいなコンテンポラリースタイルのおしゃれな屋上のデッキ (ファイヤーピット、パーゴラ、屋上) の写真
シカゴにある高級な中くらいなコンテンポラリースタイルのおしゃれな屋上のデッキ (ファイヤーピット、パーゴラ、屋上) の写真
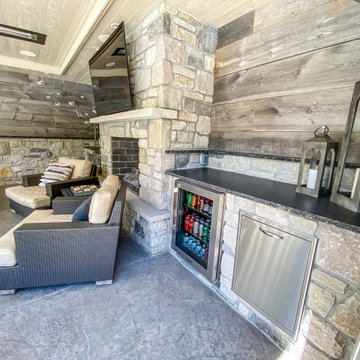
This outdoor area screams summer! Our customers existing pool is now complimented by a stamped patio area with a fire pit, an open deck area with composite decking, and an under deck area with a fireplace and beverage area. Having an outdoor living area like this one allows for plenty of space for entertaining and relaxing!
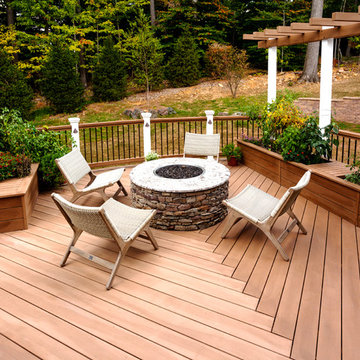
Planters and a pergola provide the herb and vegetable garden, as well as a green surrounding for a seating area with a gas fire pit. (Photo by Frank Gensheimer.)
グレーの、オレンジのウッドデッキ (ファイヤーピット) の写真
1
