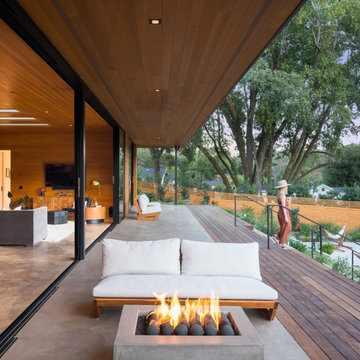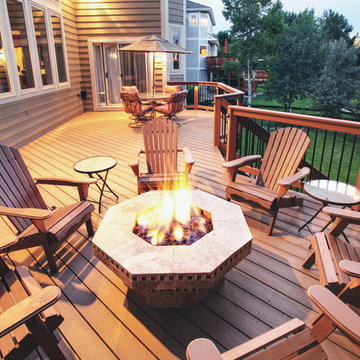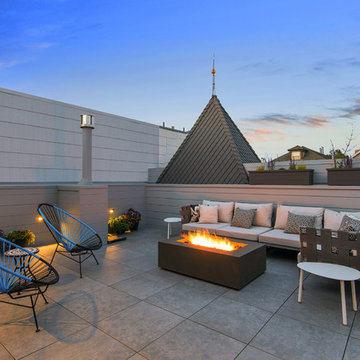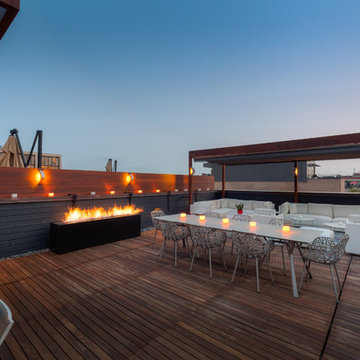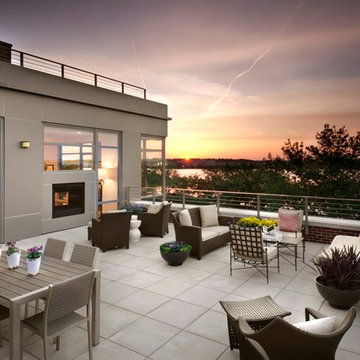オレンジのウッドデッキ (ファイヤーピット) の写真

This Small Chicago Garage rooftop is a typical size for the city, but the new digs on this garage are like no other. With custom Molded planters by CGD, Aog grill, FireMagic fridge and accessories, Imported Porcelain tiles, IPE plank decking, Custom Steel Pergola with the look of umbrellas suspended in mid air. and now this space and has been transformed from drab to FAB!
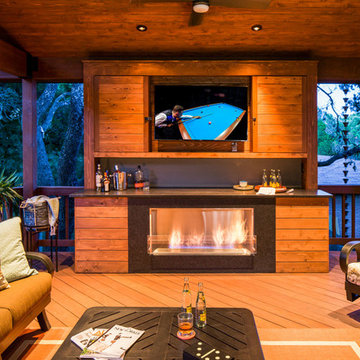
dimmable LED lighting • bio fuel fireplace • ipe • redwood • glulam • cedar to match existing • granite bar • photography by Tre Dunham
オースティンにあるラグジュアリーな中くらいなコンテンポラリースタイルのおしゃれな裏庭のデッキ (ファイヤーピット、張り出し屋根) の写真
オースティンにあるラグジュアリーな中くらいなコンテンポラリースタイルのおしゃれな裏庭のデッキ (ファイヤーピット、張り出し屋根) の写真
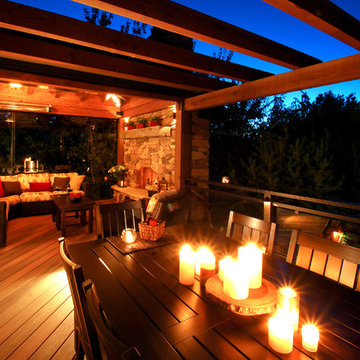
Part open-air, partially covered Deck with fire place.
高級な広いラスティックスタイルのおしゃれな裏庭のデッキ (パーゴラ、ファイヤーピット) の写真
高級な広いラスティックスタイルのおしゃれな裏庭のデッキ (パーゴラ、ファイヤーピット) の写真
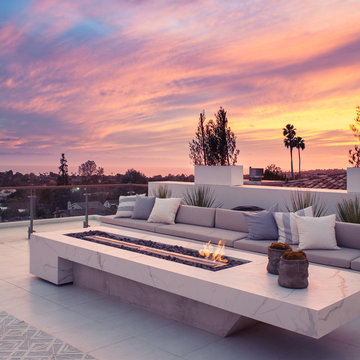
Charles-Ryan Barber
ロサンゼルスにあるコンテンポラリースタイルのおしゃれな屋上のデッキ (ファイヤーピット、日よけなし、屋上) の写真
ロサンゼルスにあるコンテンポラリースタイルのおしゃれな屋上のデッキ (ファイヤーピット、日よけなし、屋上) の写真
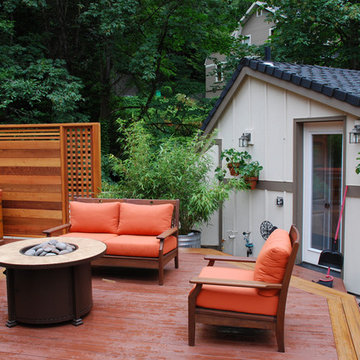
Step out onto the rooftop garden for a view of the surrounding woods. Enjoy the firepit, the cedar soaking tub and the covered patio area
ポートランドにあるトラディショナルスタイルのおしゃれな屋上のデッキ (ファイヤーピット、日よけなし、屋上) の写真
ポートランドにあるトラディショナルスタイルのおしゃれな屋上のデッキ (ファイヤーピット、日よけなし、屋上) の写真
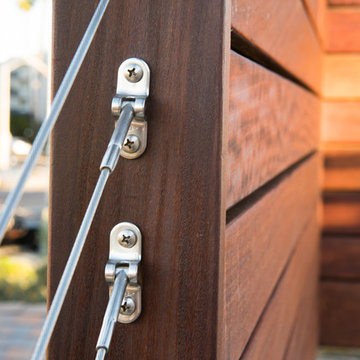
Custom surface mounted hardware for IPE Privacy Wall
サンディエゴにある中くらいなモダンスタイルのおしゃれな屋上のデッキ (ファイヤーピット、パーゴラ) の写真
サンディエゴにある中くらいなモダンスタイルのおしゃれな屋上のデッキ (ファイヤーピット、パーゴラ) の写真

Photo credit: Charles-Ryan Barber
Architect: Nadav Rokach
Interior Design: Eliana Rokach
Staging: Carolyn Greco at Meredith Baer
Contractor: Building Solutions and Design, Inc.
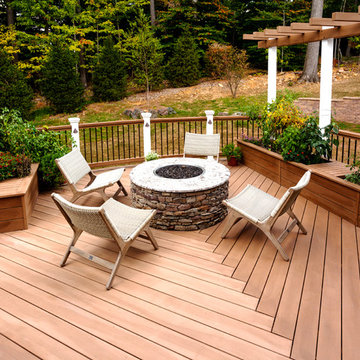
Planters and a pergola provide the herb and vegetable garden, as well as a green surrounding for a seating area with a gas fire pit. (Photo by Frank Gensheimer.)

The upstairs deck on this beautiful beachfront home features a fire bowl that perfectly complements the deck and surroundings.
O McGoldrick Photography
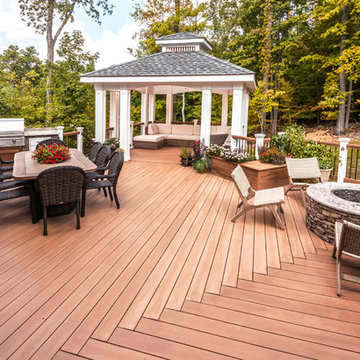
Solving the problem of a wet backyard is accomplished by including all the entertaining needs in the deck. (Photo by Frank Gensheimer.)
ニューヨークにある高級な広いトランジショナルスタイルのおしゃれな裏庭のデッキ (日よけなし、ファイヤーピット) の写真
ニューヨークにある高級な広いトランジショナルスタイルのおしゃれな裏庭のデッキ (日よけなし、ファイヤーピット) の写真

Rising amidst the grand homes of North Howe Street, this stately house has more than 6,600 SF. In total, the home has seven bedrooms, six full bathrooms and three powder rooms. Designed with an extra-wide floor plan (21'-2"), achieved through side-yard relief, and an attached garage achieved through rear-yard relief, it is a truly unique home in a truly stunning environment.
The centerpiece of the home is its dramatic, 11-foot-diameter circular stair that ascends four floors from the lower level to the roof decks where panoramic windows (and views) infuse the staircase and lower levels with natural light. Public areas include classically-proportioned living and dining rooms, designed in an open-plan concept with architectural distinction enabling them to function individually. A gourmet, eat-in kitchen opens to the home's great room and rear gardens and is connected via its own staircase to the lower level family room, mud room and attached 2-1/2 car, heated garage.
The second floor is a dedicated master floor, accessed by the main stair or the home's elevator. Features include a groin-vaulted ceiling; attached sun-room; private balcony; lavishly appointed master bath; tremendous closet space, including a 120 SF walk-in closet, and; an en-suite office. Four family bedrooms and three bathrooms are located on the third floor.
This home was sold early in its construction process.
Nathan Kirkman
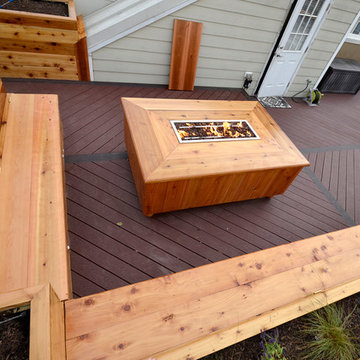
This compact rooftop deck features a gas firepit with lots of space for dinings, dry storage under all the benches and a built-in cooler. The container garden houses trees for shade and hardy plants.
オレンジのウッドデッキ (ファイヤーピット) の写真
1

