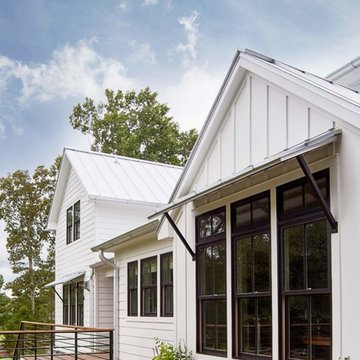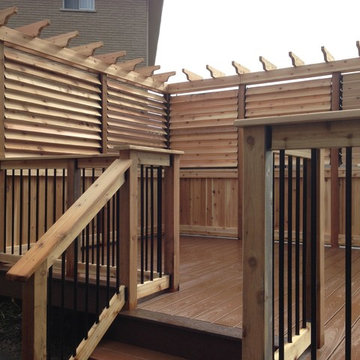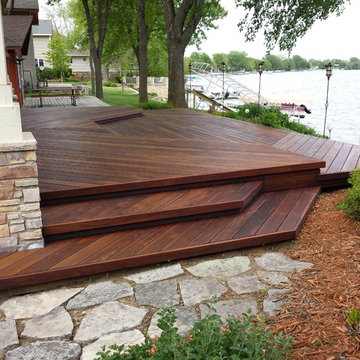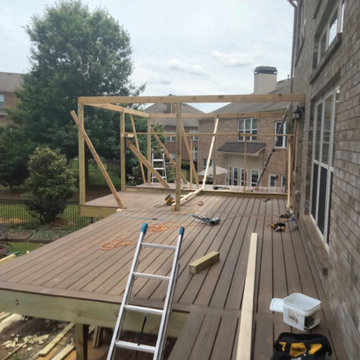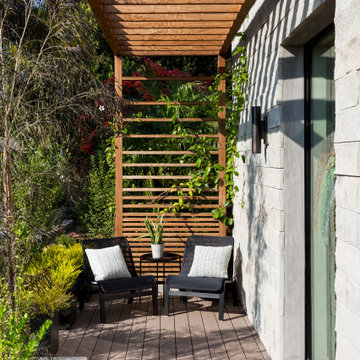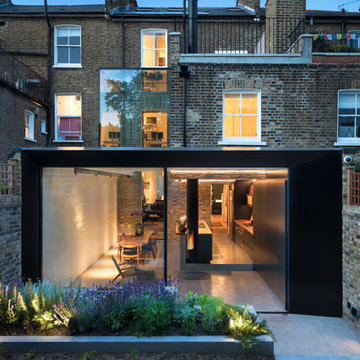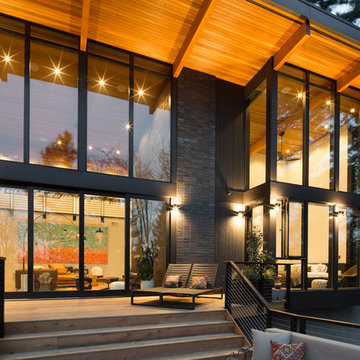高級なウッドデッキの写真
絞り込み:
資材コスト
並び替え:今日の人気順
写真 1401〜1420 枚目(全 21,622 枚)
1/2
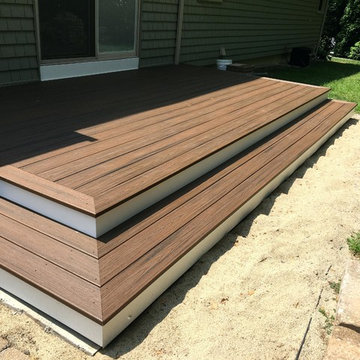
Spiced Rum flat patio deck, featuring the spiced rum color and white under hanging. The sand is laid and ready for pavers to be set, completing this back yard.
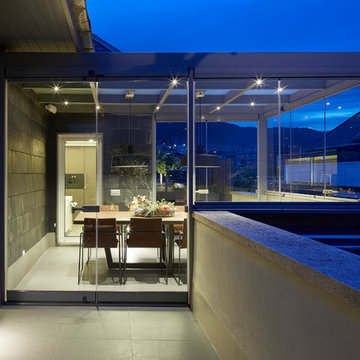
La arquitectura moderna que introdujimos en la reforma del ático dúplex de diseño Vibar habla por sí sola.
Desde luego, en este proyecto de interiorismo y decoración, el equipo de Molins Design afrontó distintos retos arquitectónicos. De entre todos los objetivos planteados para esta propuesta de diseño interior en Barcelona destacamos la optimización distributiva de toda la vivienda. En definitiva, lo que se pedía era convertir la casa en un hogar mucho más eficiente y práctico para sus propietarios.
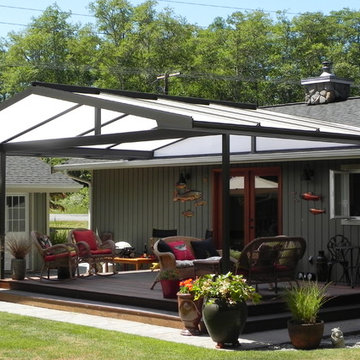
Bring Light In, Keep Rain Out, the Ultimate in UV protection. This cover is 24' x 16' and added 384 square feet of year round usable outdoor living space to this home.
Doug Woodside
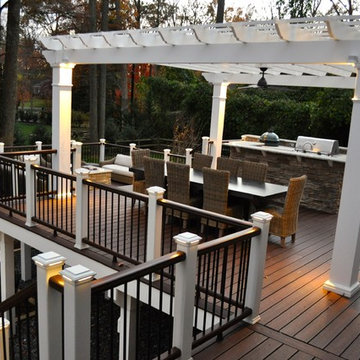
Ground view of deck. Outwardly visible structural elements are wrapped in pVC. Photo Credit: Johnna Harrison
ワシントンD.C.にある高級な広いトラディショナルスタイルのおしゃれな裏庭のデッキ (アウトドアキッチン、パーゴラ) の写真
ワシントンD.C.にある高級な広いトラディショナルスタイルのおしゃれな裏庭のデッキ (アウトドアキッチン、パーゴラ) の写真

This inviting outdoor kitchen and dining space features timber cladding and decking, a Vegola, Storm grey cabinetry finish, Silestone benchtop, Gasmate BBQ, Globe West outdoor table and Tait Furniture chairs.
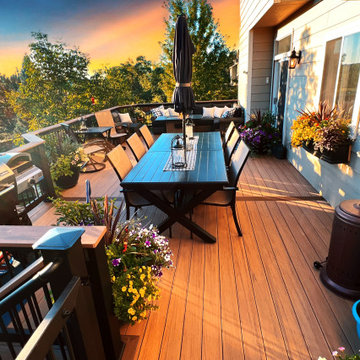
Second story upgraded Timbertech Pro Reserve composite deck in Antique Leather color with picture frame boarder in Dark Roast. Timbertech Evolutions railing in black was used with upgraded 7.5" cocktail rail in Azek English Walnut. Also featured is the "pub table" below the deck to set drinks on while playing yard games or gathering around and admiring the views. This couple wanted an deck where they could entertain, dine, relax, and enjoy the beautiful Colorado weather, and that is what Archadeck of Denver designed and built for them!
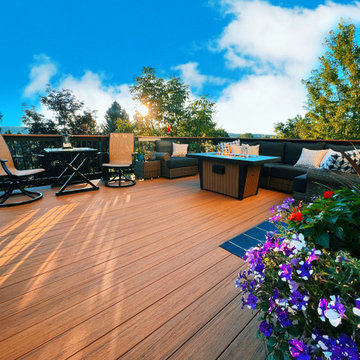
Second story upgraded Timbertech Pro Reserve composite deck in Antique Leather color with picture frame boarder in Dark Roast. Timbertech Evolutions railing in black was used with upgraded 7.5" cocktail rail in Azek English Walnut. Also featured is the "pub table" below the deck to set drinks on while playing yard games or gathering around and admiring the views. This couple wanted an deck where they could entertain, dine, relax, and enjoy the beautiful Colorado weather, and that is what Archadeck of Denver designed and built for them!
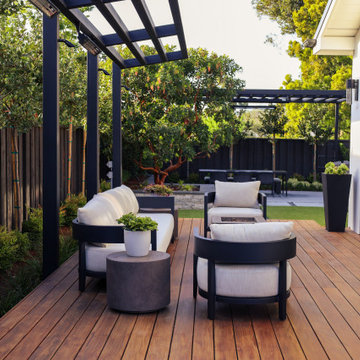
Ipe wood decking with good neighbor fencing, stone capped veneer and landscaped edges. Modern firepit on top of Ipe wooden decking. Metal pergola with dining space below.
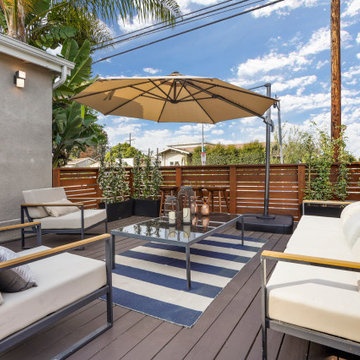
Updating of this Venice Beach bungalow home was a real treat. Timing was everything here since it was supposed to go on the market in 30day. (It took us 35days in total for a complete remodel).
The corner lot has a great front "beach bum" deck that was completely refinished and fenced for semi-private feel.
The entire house received a good refreshing paint including a new accent wall in the living room.
The kitchen was completely redo in a Modern vibe meets classical farmhouse with the labyrinth backsplash and reclaimed wood floating shelves.
Notice also the rugged concrete look quartz countertop.
A small new powder room was created from an old closet space, funky street art walls tiles and the gold fixtures with a blue vanity once again are a perfect example of modern meets farmhouse.
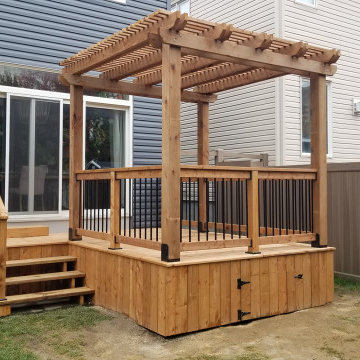
This backyard project has a little something for everyone!
Constructed with brown pressure treated lumber from BMR (Richmond), this deck has many features!
- 5/4" Skirting with access panel for yard tools
- Picture frame deck edge to hide those nasty butt ends
- Box step at patio door
- 4 Rise stairs at 48" wide
- 36' of wood railing with Deckorators classic round aluminum balusters
- 8' x 8' pergola with paired 2" x 6" beams and 2" x 2" screening
Let's not forget that this entire structure is supported by Techno Metal Post's to ensure the stability!
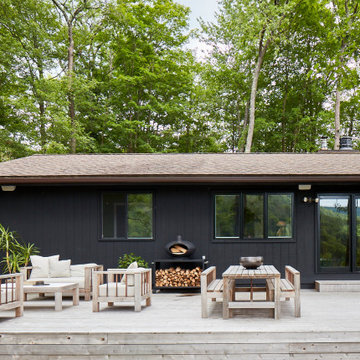
We built the deck with STK-grade cedar that continuously wrap the sides and risers. Railings are 1" copper piping.
ニューヨークにある高級な広い北欧スタイルのおしゃれな裏庭のデッキ (張り出し屋根) の写真
ニューヨークにある高級な広い北欧スタイルのおしゃれな裏庭のデッキ (張り出し屋根) の写真

Our clients came to us looking for a complete renovation of the rear facade of their Atlanta home and attached deck. Their wish list included a contemporary, functional design that would create spaces for various uses, both for small family gatherings and entertaining larger parties. The result is a stunning, custom outdoor living area with a wealth of options for relaxing and socializing. The upper deck is the central dining and entertaining area and includes a custom cantilevered aluminum pergola, a covered grill and prep area, and gorgeous concrete fire table and floating wooden bench. As you step down to the lower deck you are welcomed by the peaceful sound of cascading water from the custom concrete water feature creating a Zen atmosphere for the entire deck. This feature is a gorgeous focal point from inside the house as well. To define the different outdoor rooms and also provide passive seating opportunities, the steps have built-in recessed lighting so that the space is well-defined in the evening as well as the daytime. The landscaping is modern and low-maintenance and is composed of tight, linear plantings that feature complimentary hues of green and provides privacy from neighboring properties.
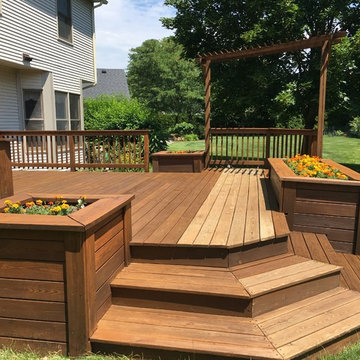
Before and during the project!
ニューヨークにある高級な中くらいなトランジショナルスタイルのおしゃれな裏庭のデッキ (コンテナガーデン、日よけなし) の写真
ニューヨークにある高級な中くらいなトランジショナルスタイルのおしゃれな裏庭のデッキ (コンテナガーデン、日よけなし) の写真
高級なウッドデッキの写真
71
