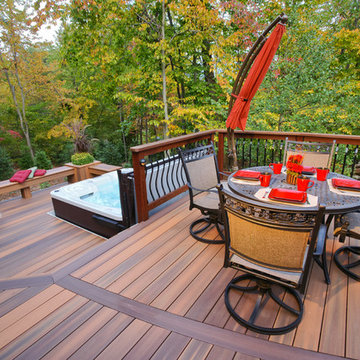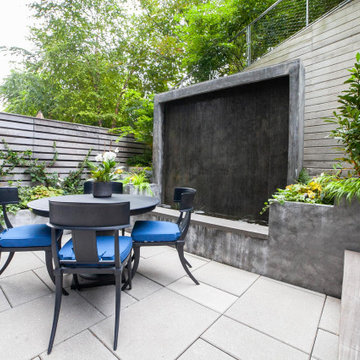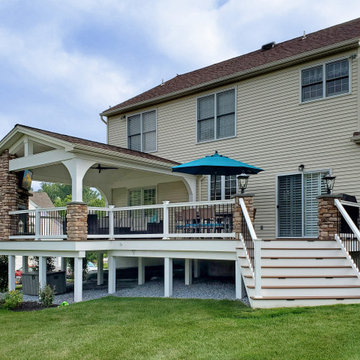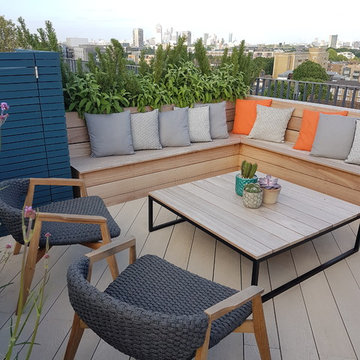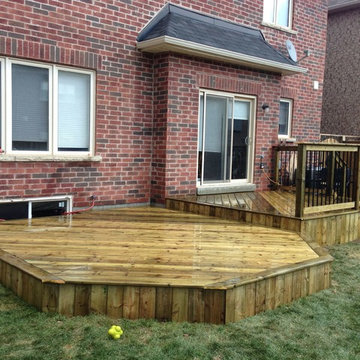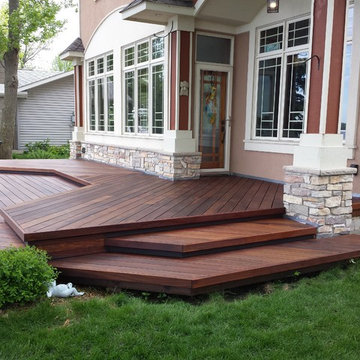高級な緑色のウッドデッキの写真
絞り込み:
資材コスト
並び替え:今日の人気順
写真 1〜20 枚目(全 3,367 枚)
1/3

The outdoor dining, sundeck and living room were added to the home, creating fantastic 3 season indoor-outdoor living spaces. The dining room and living room areas are roofed and screened with the sun deck left open.

Outdoor entertainment area with pergola and string lights
他の地域にある高級な広いカントリー風のおしゃれなウッドデッキ (パーゴラ) の写真
他の地域にある高級な広いカントリー風のおしゃれなウッドデッキ (パーゴラ) の写真

Shortlisted for the prestigious Small Project Big Impact award!
ロンドンにある高級なコンテンポラリースタイルのおしゃれなウッドデッキの写真
ロンドンにある高級なコンテンポラリースタイルのおしゃれなウッドデッキの写真

Elegant and modern multi-level deck designed for a secluded home in Madison, WI. Perfect for family functions or relaxing with friends, this deck captures everything that an outdoor living space should have. Advanced Deck Builders of Madison - the top rated decking company for the Madison, Wisconsin & surrounding areas.
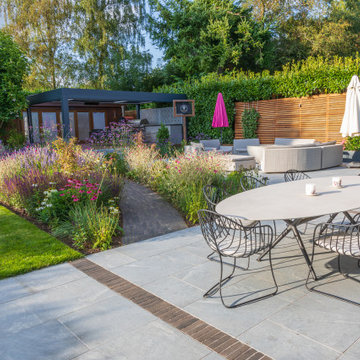
Elegant dining furniture on the main terrace sits on a porcelain paved area between strips of clay pavers which delineate the space and break up the expanse of paving. A path curves through soft perennial planting, leading you to explore further down the garden.

Outdoor kitchen with built-in BBQ, sink, stainless steel cabinetry, and patio heaters.
Design by: H2D Architecture + Design
www.h2darchitects.com
Built by: Crescent Builds
Photos by: Julie Mannell Photography

We converted an underused back yard into a modern outdoor living space. A cedar soaking tub exists for year-round use, and a fire pit, outdoor shower, and dining area with fountain complete the functions. A bright tiled planter anchors an otherwise neutral space. The decking is ipe hardwood, the fence is stained cedar, and cast concrete with gravel adds texture at the fire pit. Photos copyright Laurie Black Photography.
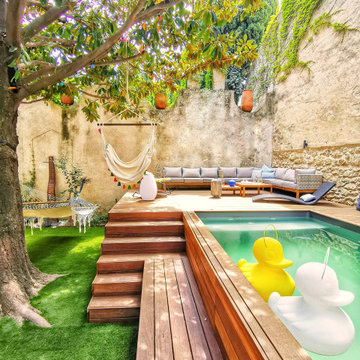
Jardin existant avant travaux (démarrage travaux)
Crédits photos La Nostra Secrets d'Intérieur, toutes utilisations est strictement interdite
マルセイユにある高級なコンテンポラリースタイルのおしゃれな裏庭のデッキ (日よけなし) の写真
マルセイユにある高級なコンテンポラリースタイルのおしゃれな裏庭のデッキ (日よけなし) の写真
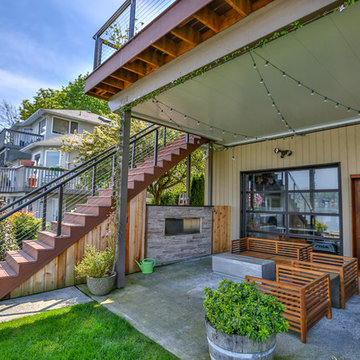
A composite second story deck built by Masterdecks with an under deck ceiling installed by Undercover Systems. This deck is topped off with cable railing with hard wood top cap. Cable railing really allows you to save the view and with this house bing right on the water it is a great option.
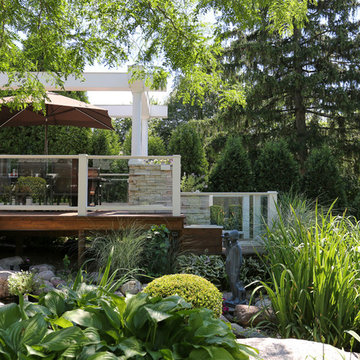
Kaskel Photography
シカゴにある高級な巨大なトランジショナルスタイルのおしゃれな裏庭のデッキ (アウトドアキッチン、パーゴラ) の写真
シカゴにある高級な巨大なトランジショナルスタイルのおしゃれな裏庭のデッキ (アウトドアキッチン、パーゴラ) の写真
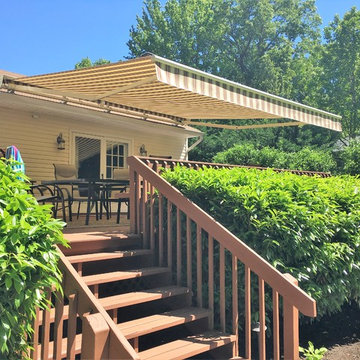
Roof Mounted 20 x 16 ft. projection awning cowering a deck in Lincroft NJ
ニューヨークにある高級な広いビーチスタイルのおしゃれな裏庭のデッキ (オーニング・日よけ) の写真
ニューヨークにある高級な広いビーチスタイルのおしゃれな裏庭のデッキ (オーニング・日よけ) の写真
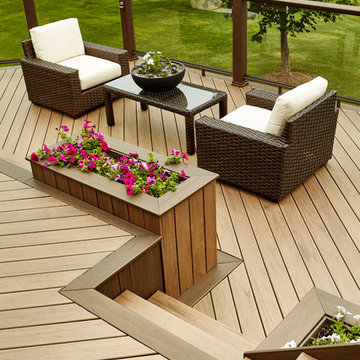
At Archadeck of Nova Scotia we love any size project big or small. But, that being said, we have a soft spot for the projects that let us show off our talents! This Halifax house was no exception. The owners wanted a space to suit their outdoor lifestyle with materials to last far into the future. The choices were quite simple: stone veneer, Timbertech composite decking and glass railing.
What better way to create that stability than with a solid foundation, concrete columns and decorative stone veneer? The posts were all wrapped with stone and match the retaining wall which was installed to help with soil retention and give the backyard more definition (it’s not too hard on the eyes either).
A set of well-lit steps will guide you up the multi-level deck. The built-in planters soften the hardness of the Timbertech composite deck and provide a little visual relief. The two-tone aesthetic of the deck and railing are a stunning feature which plays up contrasting tones.
From there it’s a game of musical chairs; we recommend the big round one on a September evening with a glass of wine and cozy blanket.
We haven’t gotten there quite yet, but this property has an amazing view (you will see soon enough!). As to not spoil the view, we installed TImbertech composite railing with glass panels. This allows you to take in the surrounding sights while relaxing and not have those pesky balusters in the way.
In any Canadian backyard, there is always the dilemma of dealing with mosquitoes and black flies! Our solution to this itchy problem is to incorporate a screen room as part of your design. This screen room in particular has space for dining and lounging around a fireplace, perfect for the colder evenings!
Ahhh…there’s the view! From the top level of the deck you can really get an appreciation for Nova Scotia. Life looks pretty good from the top of a multi-level deck. Once again, we installed a composite and glass railing on the new composite deck to capture the scenery.
What puts the cherry on top of this project is the balcony! One of the greatest benefits of composite decking and railing is that it can be curved to create beautiful soft edges. Imagine sipping your morning coffee and watching the sunrise over the water.
If you want to know more about composite decking, railing or anything else you’ve seen that sparks your interest; give us a call! We’d love to hear from you.

Photos : Eric Laignel
パリにある高級な中くらいなコンテンポラリースタイルのおしゃれな屋上のデッキ (コンテナガーデン、日よけなし、屋上) の写真
パリにある高級な中くらいなコンテンポラリースタイルのおしゃれな屋上のデッキ (コンテナガーデン、日よけなし、屋上) の写真
高級な緑色のウッドデッキの写真
1

