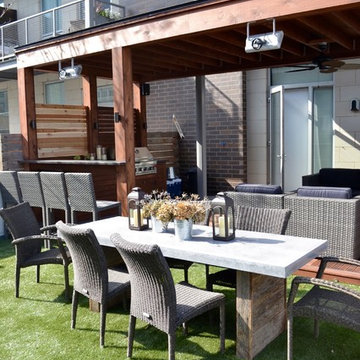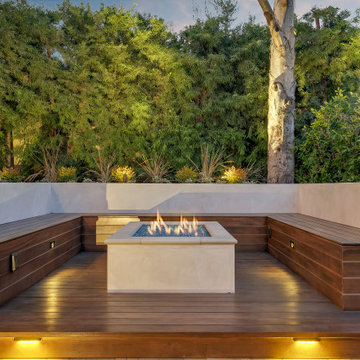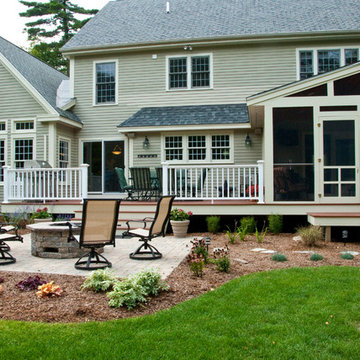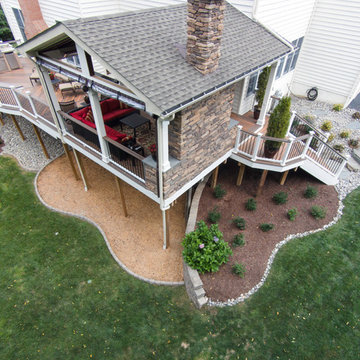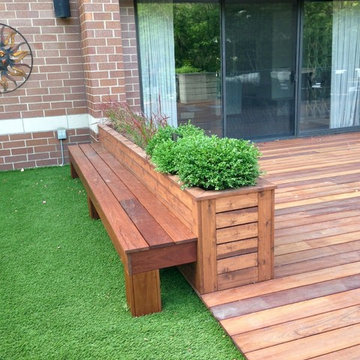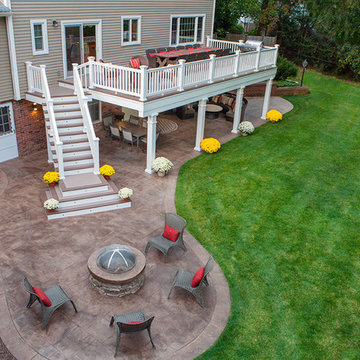高級な緑色のウッドデッキ (ファイヤーピット) の写真
絞り込み:
資材コスト
並び替え:今日の人気順
写真 1〜20 枚目(全 155 枚)
1/4

The upper level of this gorgeous Trex deck is the central entertaining and dining space and includes a beautiful concrete fire table and a custom cedar bench that floats over the deck. The dining space is defined by the stunning, cantilevered, aluminum pergola above and cable railing along the edge of the deck. Adjacent to the pergola is a covered grill and prep space. Light brown custom cedar screen walls provide privacy along the landscaped terrace and compliment the warm hues of the decking. Clean, modern light fixtures are also present in the deck steps, along the deck perimeter, and throughout the landscape making the space well-defined in the evening as well as the daytime.
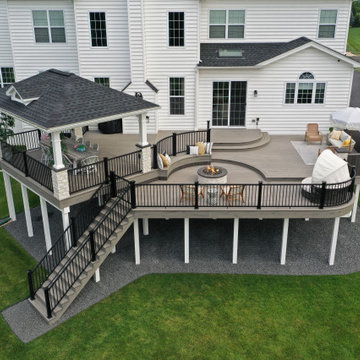
This beautiful multi leveled deck was created to have distinct and functional spaces. From the covered pavilion dining area to the walled-off privacy to the circular fire pit, this project displays a myriad of unique styles and characters.
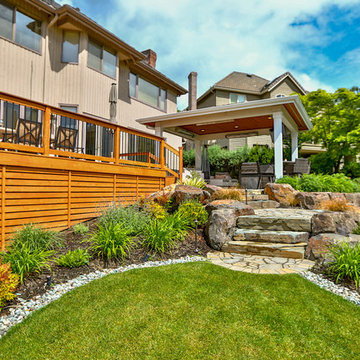
This project is complete with a cedar deck with cedar railing with a composite top cap as well as a hip style free standing patio cover and outdoor kitchen. This project also has a fire pit and some beautiful landscaping.
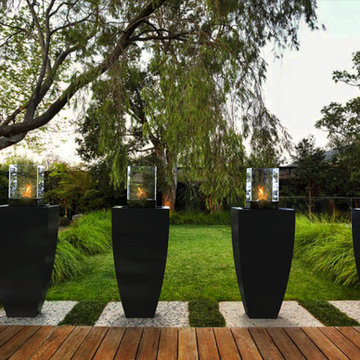
CORBY CELL FIREKIT (L20.25” X W20.25” X H18.075”)
Planter Accessories
Product Dimensions: (IN): L20.25” X W20.25” X H18.075”
Product Weight (LB): 42
Product Dimensions (CM): L51.4 X W51.4 X H48
Product Weight (KG): 20
Corby Cell Firekit (L20.25” X W20.25” X H18.075”) comprises the contemporary combination of a Cell Tabletop Fireburner, a customized mounting plate, and hardware to affix the fireburner to the plate. Designed to match with the charming Corby Planter (L24” X W24” X H48”), this purposeful, fashionable accessory makes a vivid statement when paired to form the resulting Corby Cell Fireburner (L24″ x W24″ x H66″).
The dazzling qualities of the tempered glass surround of the Corby Cell produces a fiery brightness with the modern planter in this unique and stylish match.
Perfect for patios and porches, as well as poolside, the Corby Cell Firekit is the go-to accessory to complete and transform the look of the grand Corby Planter.
To create a fabulous fire feature indoors, mount several Cobry Cell Firekits to some Corby Planters and arrange along the length of a settee for a remarkably radiant freestanding fire feature.
By Decorpro Home + Garden.
Each sold separately.
Cell included.
Mounting Plate included.
Hardware included.
Snuffer included.
Corby Planter (L24” X W24” X H48”) sold separately.
Fuel sold separately.
Materials:
Cell (8mm tempered glass, solid steel, black epoxy powder paint)
Mounting Plate (solid steel, black epoxy powder paint)
Snuffer (galvanized steel)
Corby Planter (L24” X W24” X H48”) (fiberglass resin; gel coat, custom colours)
Hardware (steel)
All Planter Fireburners are custom made to order.
Allow 4-6 weeks for delivery.
Made in Canada
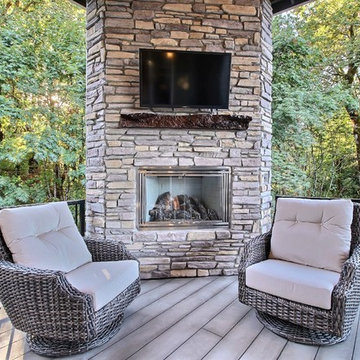
Paint by Sherwin Williams
Body Color - Anonymous - SW 7046
Accent Color - Urban Bronze - SW 7048
Trim Color - Worldly Gray - SW 7043
Front Door Stain - Northwood Cabinets - Custom Truffle Stain
Exterior Stone by Eldorado Stone
Stone Product Rustic Ledge in Clearwater
Outdoor Fireplace by Heat & Glo
Live Edge Mantel by Outside The Box Woodworking
Doors by Western Pacific Building Materials
Windows by Milgard Windows & Doors
Window Product Style Line® Series
Window Supplier Troyco - Window & Door
Lighting by Destination Lighting
Garage Doors by NW Door
Decorative Timber Accents by Arrow Timber
Timber Accent Products Classic Series
LAP Siding by James Hardie USA
Fiber Cement Shakes by Nichiha USA
Construction Supplies via PROBuild
Landscaping by GRO Outdoor Living
Customized & Built by Cascade West Development
Photography by ExposioHDR Portland
Original Plans by Alan Mascord Design Associates
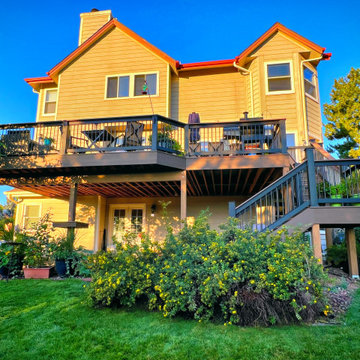
Second story upgraded Timbertech Pro Reserve composite deck in Antique Leather color with picture frame boarder in Dark Roast. Timbertech Evolutions railing in black was used with upgraded 7.5" cocktail rail in Azek English Walnut. Also featured is the "pub table" below the deck to set drinks on while playing yard games or gathering around and admiring the views. This couple wanted an deck where they could entertain, dine, relax, and enjoy the beautiful Colorado weather, and that is what Archadeck of Denver designed and built for them!
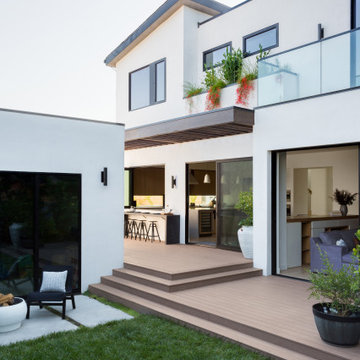
Backyard Deck Design
ロサンゼルスにある高級な中くらいなコンテンポラリースタイルのおしゃれなウッドデッキ (ファイヤーピット、パーゴラ、ガラスフェンス) の写真
ロサンゼルスにある高級な中くらいなコンテンポラリースタイルのおしゃれなウッドデッキ (ファイヤーピット、パーゴラ、ガラスフェンス) の写真
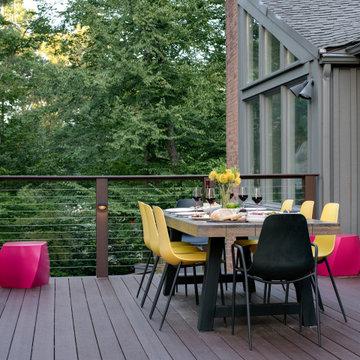
Created a multi-level outdoor living space to match the mid-century modern style of the home with upper deck and lower patio. Porcelain pavers create a clean pattern to offset the modern furniture, which is neutral in color and simple in shape to balance with the bold-colored accents.
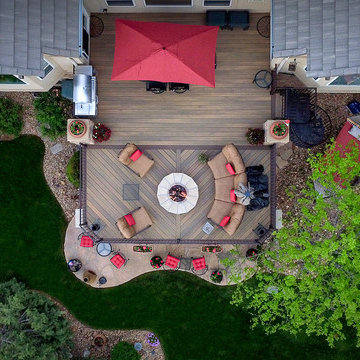
Aerial View of Composite Deck. Fire Pit, Grill Island
デンバーにある高級な広いトラディショナルスタイルのおしゃれな裏庭のデッキ (ファイヤーピット、オーニング・日よけ) の写真
デンバーにある高級な広いトラディショナルスタイルのおしゃれな裏庭のデッキ (ファイヤーピット、オーニング・日よけ) の写真

Olivier Chabaud
パリにある高級な中くらいなカントリー風のおしゃれなウッドデッキ (ファイヤーピット、日よけなし) の写真
パリにある高級な中くらいなカントリー風のおしゃれなウッドデッキ (ファイヤーピット、日よけなし) の写真
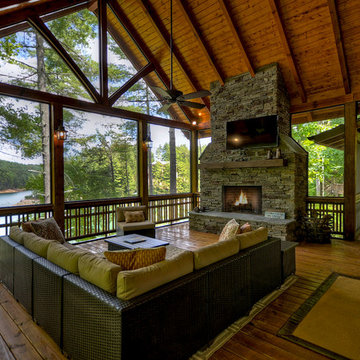
Original deck was same depth as side decks. To gain more living space, the decks were pushed out to 23' which created a wonderful outdoor living room that is used most of the year.
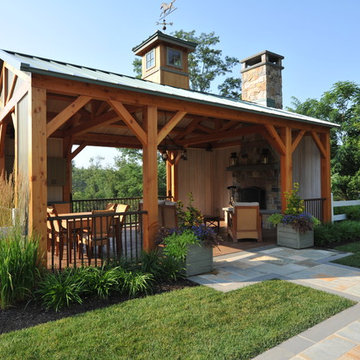
Edward Clark Landscape Architect, LLC
Wicklow & Laurano Landscape Contractor
ニューヨークにある高級な広いカントリー風のおしゃれな裏庭のデッキ (ファイヤーピット、パーゴラ) の写真
ニューヨークにある高級な広いカントリー風のおしゃれな裏庭のデッキ (ファイヤーピット、パーゴラ) の写真
高級な緑色のウッドデッキ (ファイヤーピット) の写真
1
