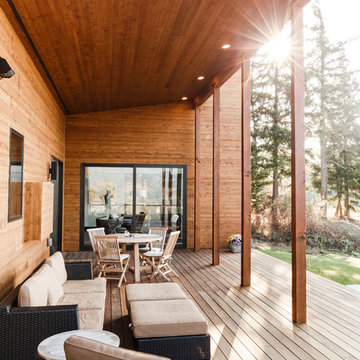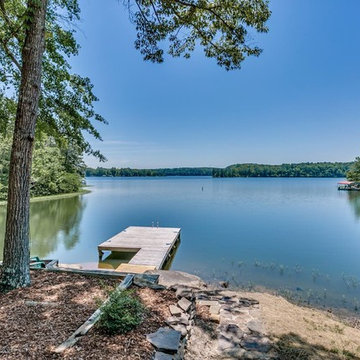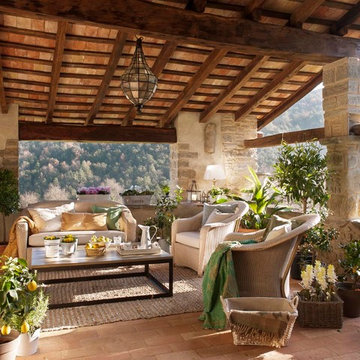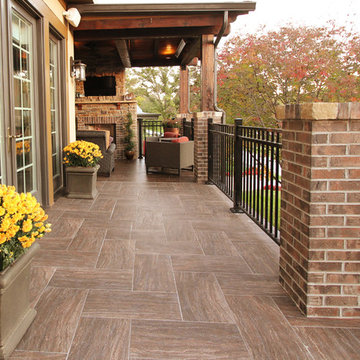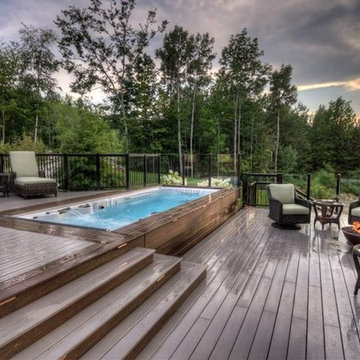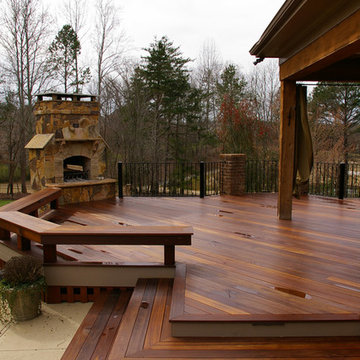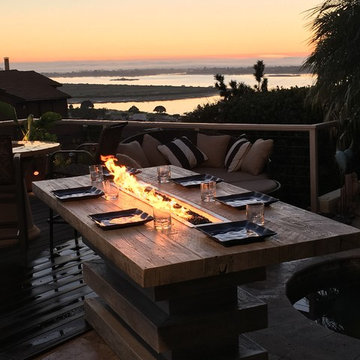高級なラスティックスタイルのウッドデッキの写真
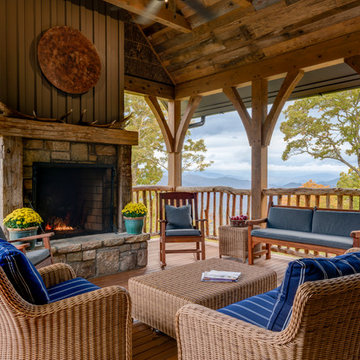
A perfect outdoor space with views in three directions.
他の地域にある高級な広いラスティックスタイルのおしゃれな裏庭のデッキ (張り出し屋根) の写真
他の地域にある高級な広いラスティックスタイルのおしゃれな裏庭のデッキ (張り出し屋根) の写真
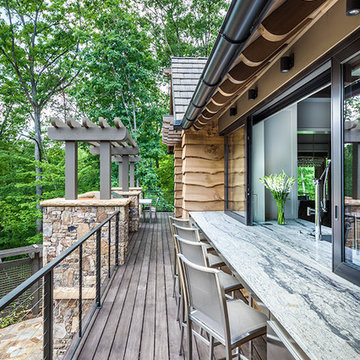
This lovely outdoor deck space makes use of the kitchen proximity to serve as an outdoor wet bar.
Exterior | Custom home Studio of LS3P ASSOCIATES LTD. | Photo by Inspiro8 Studio.
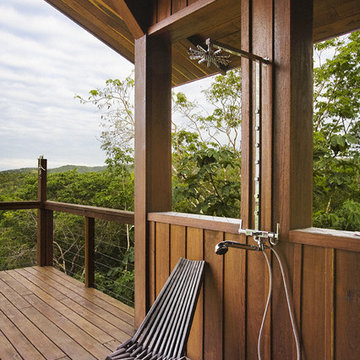
© Robert Granoff
Designed by:
Brendan J. O' Donoghue
P.O Box 129 San Ignacio
Cayo District
Belize, Central America
Web Site; odsbz.com
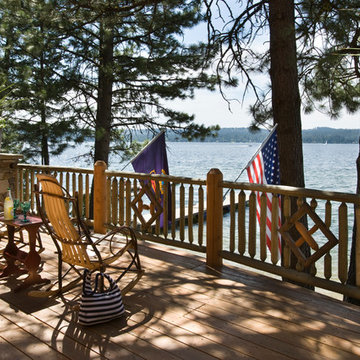
This beautiful lakefront home designed by MossCreek features a wide range of design elements that work together perfectly. From it's Arts and Craft exteriors to it's Cowboy Decor interior, this ultimate lakeside cabin is the perfect summer retreat.
Designed as a place for family and friends to enjoy lake living, the home has an open living main level with a kitchen, dining room, and two story great room all sharing lake views. The Master on the Main bedroom layout adds to the livability of this home, and there's even a bunkroom for the kids and their friends.
Expansive decks, and even an upstairs "Romeo and Juliet" balcony all provide opportunities for outdoor living, and the two-car garage located in front of the home echoes the styling of the home.
Working with a challenging narrow lakefront lot, MossCreek succeeded in creating a family vacation home that guarantees a "perfect summer at the lake!". Photos: Roger Wade
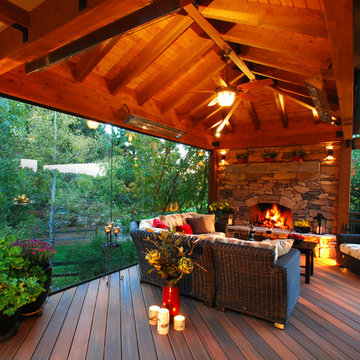
A glass wall combined with outdoor heaters, fire place and cover allow for year-round use.
デンバーにある高級な広いラスティックスタイルのおしゃれな裏庭のデッキ (ファイヤーピット、張り出し屋根) の写真
デンバーにある高級な広いラスティックスタイルのおしゃれな裏庭のデッキ (ファイヤーピット、張り出し屋根) の写真
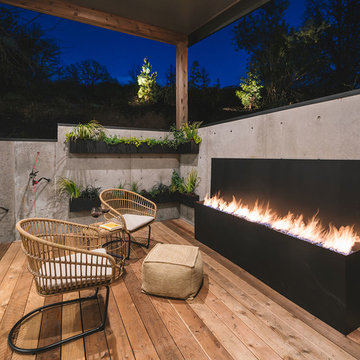
Outdoor patio with gas fireplace that lives right off the kitchen. Perfect for hosting or being outside privately, as it's secluded from neighbors. Wood floors, cement walls with a cover.
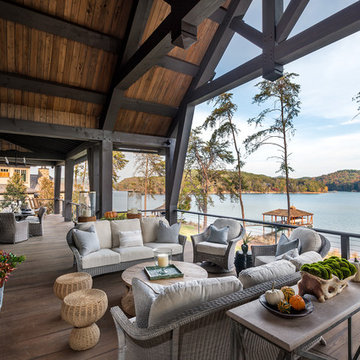
This transitional timber frame home features a wrap-around porch designed to take advantage of its lakeside setting and mountain views. Natural stone, including river rock, granite and Tennessee field stone, is combined with wavy edge siding and a cedar shingle roof to marry the exterior of the home with it surroundings. Casually elegant interiors flow into generous outdoor living spaces that highlight natural materials and create a connection between the indoors and outdoors.
Photography Credit: Rebecca Lehde, Inspiro 8 Studios
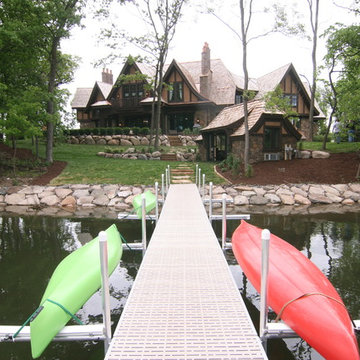
This 2014 Luxury Home was part of Midwest Home's Tour. David Kopfmann of Yardscapes, was able to lend to the architecture of the home and create some very detailed touches with different styles of stone and plant material. This image is of the backyard, where David used limestone stepper and concrete paver for the patio. He used plant material to create texture and color. Boulder walls were also used to lend some interest and retaining along the walkway and planting beds.
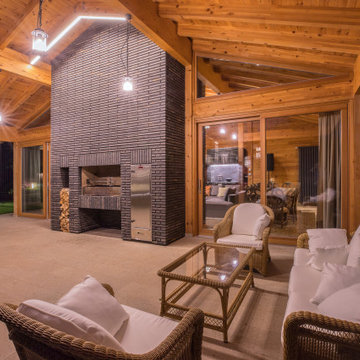
Зона отдыха - террасса загородной беседки с каминами и печью.
Архитекторы:
Дмитрий Глушков
Фёдор Селенин
фото:
Андрей Лысиков
Напольное покрытие - трахит
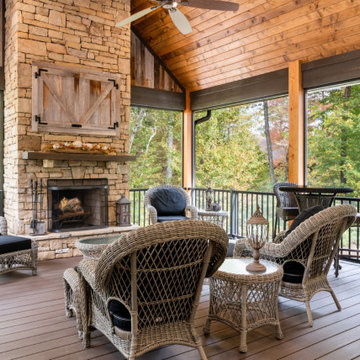
Outdoor entertaining space with stone fireplace.
他の地域にある高級な中くらいなラスティックスタイルのおしゃれなウッドデッキ (屋外暖炉、張り出し屋根、金属の手すり) の写真
他の地域にある高級な中くらいなラスティックスタイルのおしゃれなウッドデッキ (屋外暖炉、張り出し屋根、金属の手すり) の写真
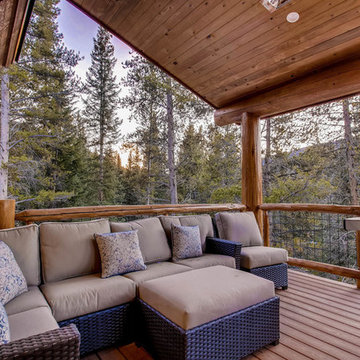
Spruce Log Cabin on Down-sloping lot, 3800 Sq. Ft 4 bedroom 4.5 Bath, with extensive decks and views. Main Floor Master.
Hog wire railing with log posts to maximize views, covered porch with electric radiant heaters.
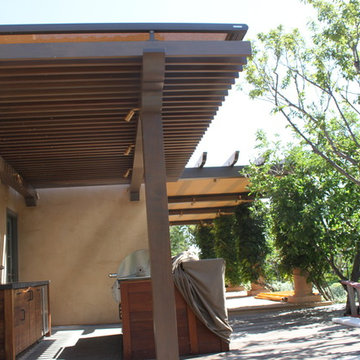
Trellis System - Los Altos Hills, CA
サンフランシスコにある高級な中くらいなラスティックスタイルのおしゃれな裏庭のデッキ (アウトドアキッチン、パーゴラ) の写真
サンフランシスコにある高級な中くらいなラスティックスタイルのおしゃれな裏庭のデッキ (アウトドアキッチン、パーゴラ) の写真
高級なラスティックスタイルのウッドデッキの写真
1
