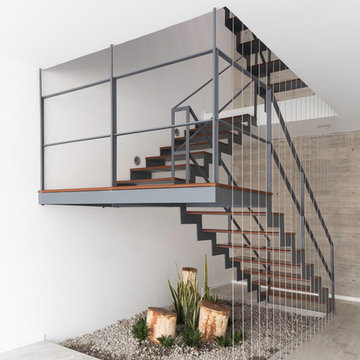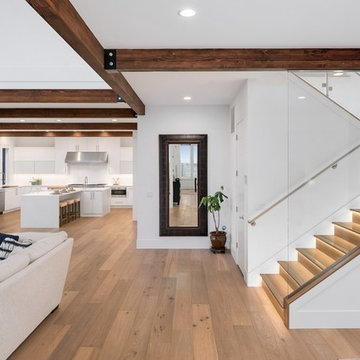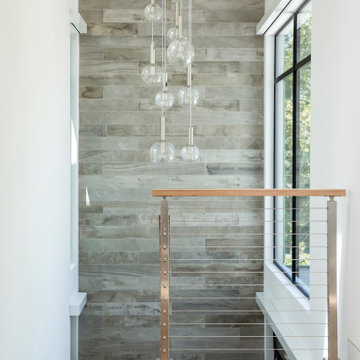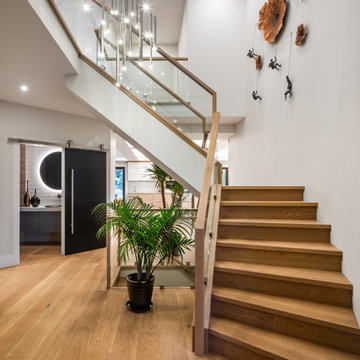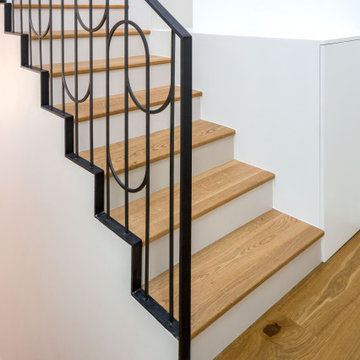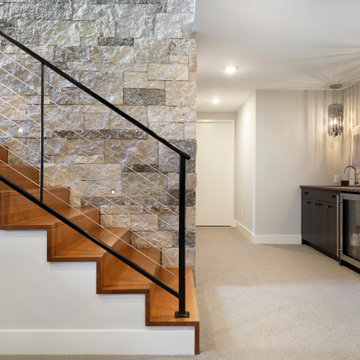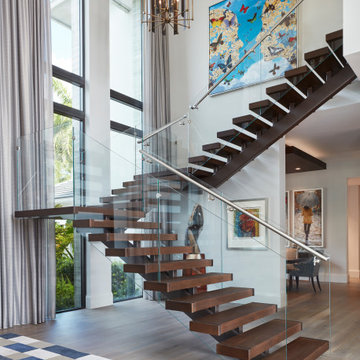テラコッタの、フローリングの、木のコンテンポラリースタイルの階段の写真
絞り込み:
資材コスト
並び替え:今日の人気順
写真 1〜20 枚目(全 25,619 枚)
1/5
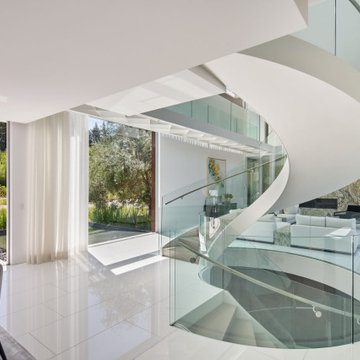
The Atherton House is a family compound for a professional couple in the tech industry, and their two teenage children. After living in Singapore, then Hong Kong, and building homes there, they looked forward to continuing their search for a new place to start a life and set down roots.
The site is located on Atherton Avenue on a flat, 1 acre lot. The neighboring lots are of a similar size, and are filled with mature planting and gardens. The brief on this site was to create a house that would comfortably accommodate the busy lives of each of the family members, as well as provide opportunities for wonder and awe. Views on the site are internal. Our goal was to create an indoor- outdoor home that embraced the benign California climate.
The building was conceived as a classic “H” plan with two wings attached by a double height entertaining space. The “H” shape allows for alcoves of the yard to be embraced by the mass of the building, creating different types of exterior space. The two wings of the home provide some sense of enclosure and privacy along the side property lines. The south wing contains three bedroom suites at the second level, as well as laundry. At the first level there is a guest suite facing east, powder room and a Library facing west.
The north wing is entirely given over to the Primary suite at the top level, including the main bedroom, dressing and bathroom. The bedroom opens out to a roof terrace to the west, overlooking a pool and courtyard below. At the ground floor, the north wing contains the family room, kitchen and dining room. The family room and dining room each have pocketing sliding glass doors that dissolve the boundary between inside and outside.
Connecting the wings is a double high living space meant to be comfortable, delightful and awe-inspiring. A custom fabricated two story circular stair of steel and glass connects the upper level to the main level, and down to the basement “lounge” below. An acrylic and steel bridge begins near one end of the stair landing and flies 40 feet to the children’s bedroom wing. People going about their day moving through the stair and bridge become both observed and observer.
The front (EAST) wall is the all important receiving place for guests and family alike. There the interplay between yin and yang, weathering steel and the mature olive tree, empower the entrance. Most other materials are white and pure.
The mechanical systems are efficiently combined hydronic heating and cooling, with no forced air required.
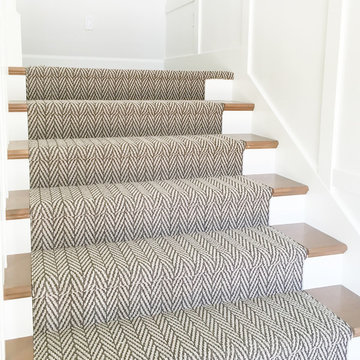
Only Natural Carpet on Stairs
ボイシにある中くらいなコンテンポラリースタイルのおしゃれな階段 (フローリングの蹴込み板) の写真
ボイシにある中くらいなコンテンポラリースタイルのおしゃれな階段 (フローリングの蹴込み板) の写真
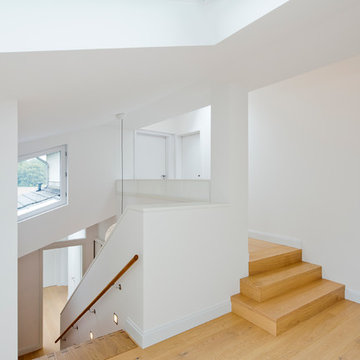
Foto: Julia Vogel | Köln
デュッセルドルフにあるコンテンポラリースタイルのおしゃれな折り返し階段 (木の蹴込み板) の写真
デュッセルドルフにあるコンテンポラリースタイルのおしゃれな折り返し階段 (木の蹴込み板) の写真
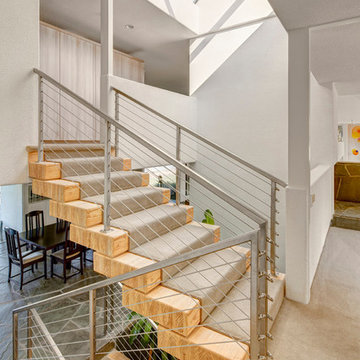
Jim Haefner
デトロイトにある中くらいなコンテンポラリースタイルのおしゃれな階段 (木の蹴込み板、ワイヤーの手すり) の写真
デトロイトにある中くらいなコンテンポラリースタイルのおしゃれな階段 (木の蹴込み板、ワイヤーの手すり) の写真

Somerville Road is constructed with beautiful, rich Blackbutt timber. Matched perfectly with a mid-century inspired balustrade design – a perfect match to the home it resides in.

Vertical timber posts that allow for light but also allow protection. Nice design feature to give personality to a stair balustrade.
ロンドンにあるお手頃価格の中くらいなコンテンポラリースタイルのおしゃれな折り返し階段 (木材の手すり) の写真
ロンドンにあるお手頃価格の中くらいなコンテンポラリースタイルのおしゃれな折り返し階段 (木材の手すり) の写真
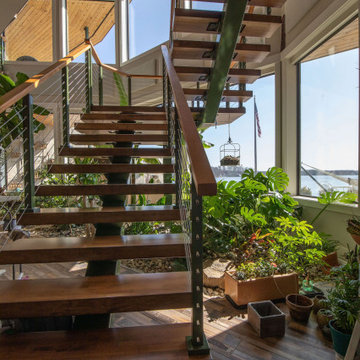
Custom viewrail staircase connecting these two levels to expansive views of the lake.
グランドラピッズにあるコンテンポラリースタイルのおしゃれな階段 (ワイヤーの手すり) の写真
グランドラピッズにあるコンテンポラリースタイルのおしゃれな階段 (ワイヤーの手すり) の写真
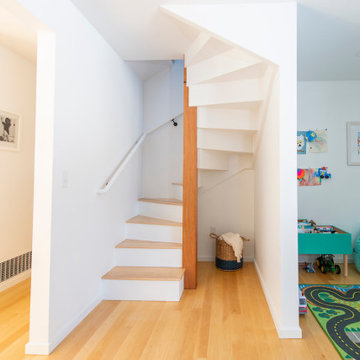
New staircase to the second floor. Previously the only way to access the second story of the home was through the garage.
バーリントンにある高級なコンテンポラリースタイルのおしゃれならせん階段 (木の蹴込み板、混合材の手すり) の写真
バーリントンにある高級なコンテンポラリースタイルのおしゃれならせん階段 (木の蹴込み板、混合材の手すり) の写真
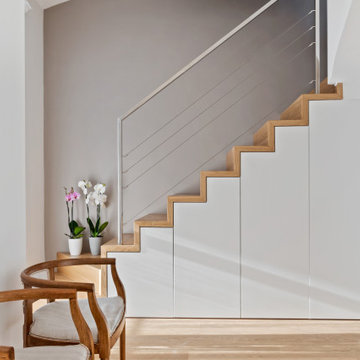
Attrezzatura contenitiva per valorizzare lo spazio sotto la scala
ミラノにある中くらいなコンテンポラリースタイルのおしゃれな階段 (木の蹴込み板、金属の手すり) の写真
ミラノにある中くらいなコンテンポラリースタイルのおしゃれな階段 (木の蹴込み板、金属の手すり) の写真
テラコッタの、フローリングの、木のコンテンポラリースタイルの階段の写真
1



