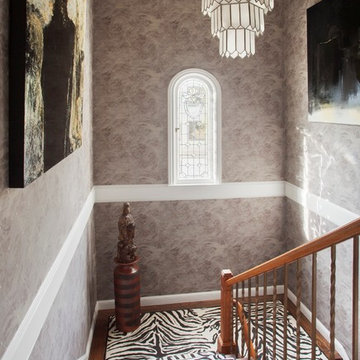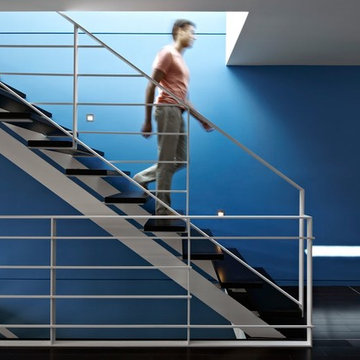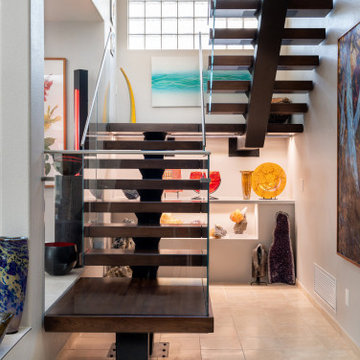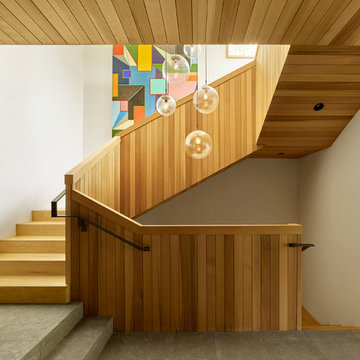コンテンポラリースタイルの階段の踊り場の写真
絞り込み:
資材コスト
並び替え:今日の人気順
写真 121〜140 枚目(全 475 枚)
1/3
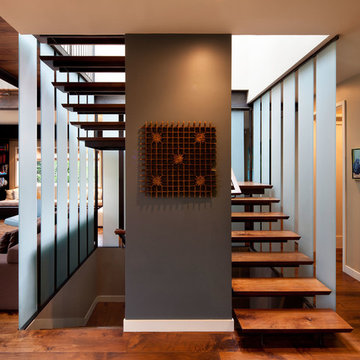
Contemporary Floating Staircase with walnut steps and frosted blue glass ribbon surround.
Paul Dyer Photography
サンフランシスコにあるコンテンポラリースタイルのおしゃれな階段の写真
サンフランシスコにあるコンテンポラリースタイルのおしゃれな階段の写真

This rustic modern home was purchased by an art collector that needed plenty of white wall space to hang his collection. The furnishings were kept neutral to allow the art to pop and warm wood tones were selected to keep the house from becoming cold and sterile. Published in Modern In Denver | The Art of Living.
Daniel O'Connor Photography
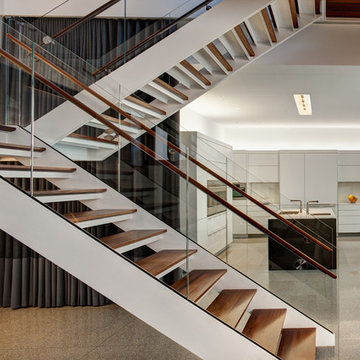
Architecture by Vinci | Hamp Architects, Inc.
Interiors by Stephanie Wohlner Design.
Lighting by Lux Populi.
Construction by Goldberg General Contracting, Inc.
Photos by Eric Hausman.
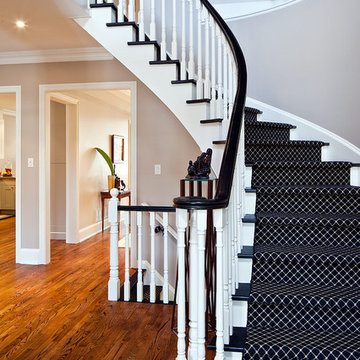
Glenburn Renovation:
Design / Build - EURODALE DEVELOPMENTS www.eurodale.ca
Photography: Peter A. Sellar / www.photoklik.com
トロントにあるコンテンポラリースタイルのおしゃれな階段の写真
トロントにあるコンテンポラリースタイルのおしゃれな階段の写真
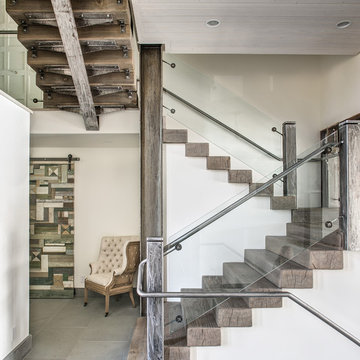
This shot beautifully captures all of the different materials used in the staircase from the entry way to the upper floors and guest quarters. The steps are made of kiln dried fir beams from the Oregon Coast, each beam was a free of heart center cut. The railing was built in place to make it look as though it was all on continuous piece. The steps to the third floor office in the top left of the picture are floating and held in place with metal support in the grinder finish. The flooring in the entry way is 2'x3' tiles of Pennsylvania Bluestone. In the bottom left hand corner is a reclaimed sliding barn door that leads to the laundry room, made in a patchwork pattern by local artist, Rob Payne.
Photography by Marie-Dominique Verdier
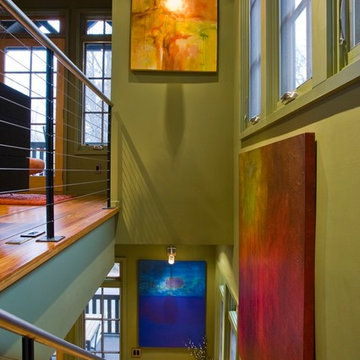
FrontierGroup; This low impact design includes a very small footprint (500 s.f.) that required minimal grading, preserving most of the vegetation and hardwood tress on the site. The home lives up to its name, blending softly into the hillside by use of curves, native stone, cedar shingles, and native landscaping. Outdoor rooms were created with covered porches and a terrace area carved out of the hillside. Inside, a loft-like interior includes clean, modern lines and ample windows to make the space uncluttered and spacious.
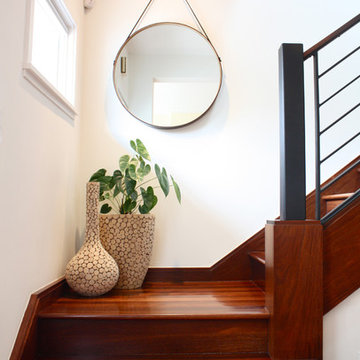
Photo: Shannon Malone © 2012 Houzz
Design: Amelia Hirsch Design
サンフランシスコにあるコンテンポラリースタイルのおしゃれな階段の踊り場 (木の蹴込み板) の写真
サンフランシスコにあるコンテンポラリースタイルのおしゃれな階段の踊り場 (木の蹴込み板) の写真
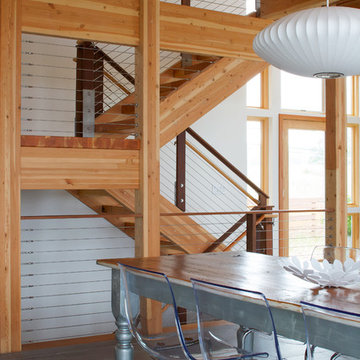
The Owners of a home that had been consumed by the moving dunes of Lake Michigan wanted a home that would not only stand the test of aesthetic time, but survive the vicissitudes of the environment.
With the assistance of the Michigan Department of Environmental Quality as well as the consulting civil engineer and the City of Grand Haven Zoning Department, a soil stabilization site plan was developed based on raising the new home’s main floor elevation by almost three feet, implementing erosion studies, screen walls and planting indigenous, drought tolerant xeriscaping. The screen walls, as well as the low profile of the home and the use of sand trapping marrum beachgrass all help to create a wind shadow buffer around the home and reduce blowing sand erosion and accretion.
The Owners wanted to minimize the stylistic baggage which consumes most “cottage” residences, and with the Architect created a home with simple lines focused on the view and the natural environment. Sustainable energy requirements on a budget directed the design decisions regarding the SIPs panel insulation, energy systems, roof shading, other insulation systems, lighting and detailing. Easily constructed and linear, the home harkens back to mid century modern pavilions with present day environmental sensitivities and harmony with the site.
James Yochum
コンテンポラリースタイルの階段の踊り場の写真
7
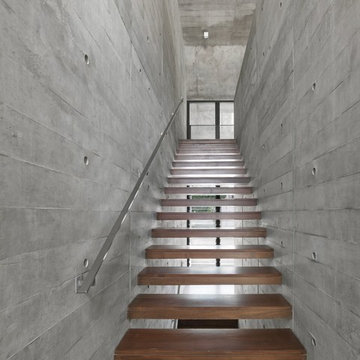
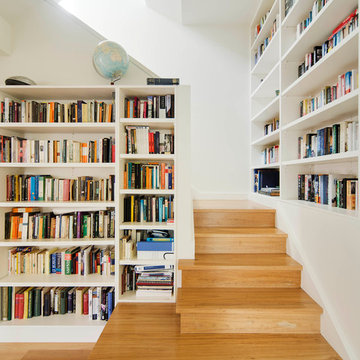

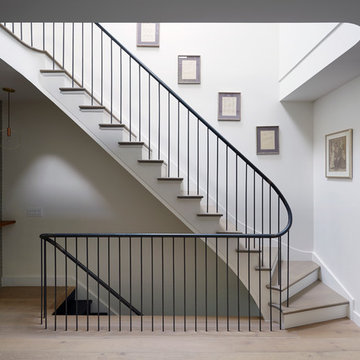
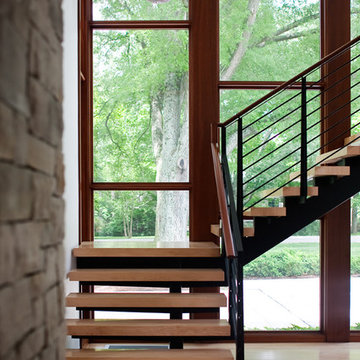
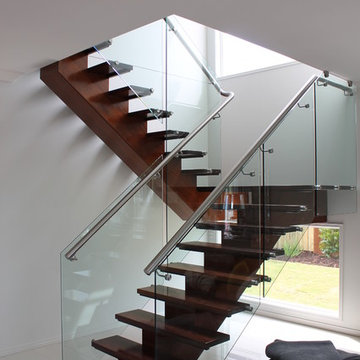
![Multi[4]-Generational Housing](https://st.hzcdn.com/fimgs/pictures/staircases/multi4-generational-housing-multiply-architects-llp-img~1cd1d19d059259c6_6922-1-276a42c-w360-h360-b0-p0.jpg)
