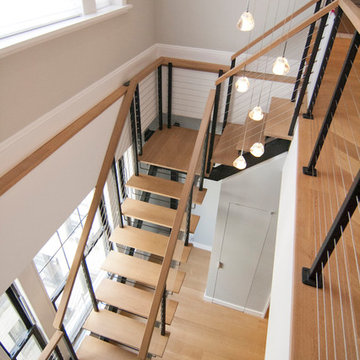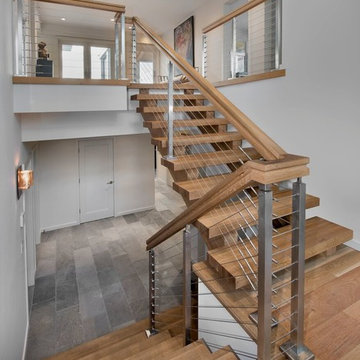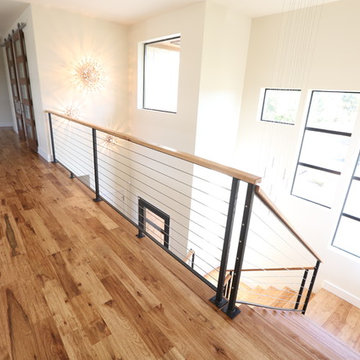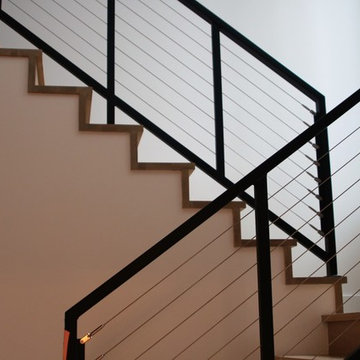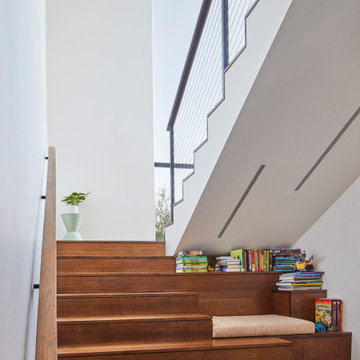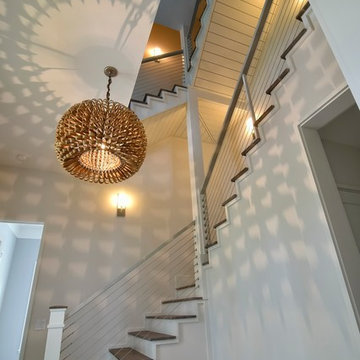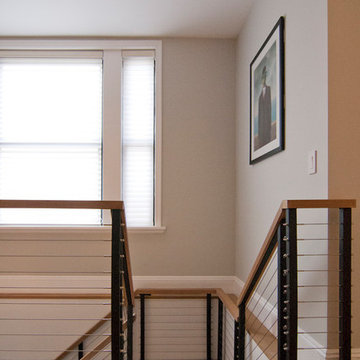ブラウンのコンテンポラリースタイルの折り返し階段 (ワイヤーの手すり) の写真
絞り込み:
資材コスト
並び替え:今日の人気順
写真 1〜20 枚目(全 60 枚)
1/5
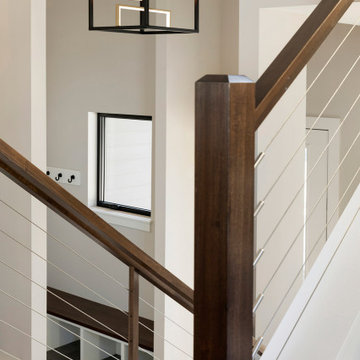
A view from the Kitchen to the Foyer offers great interest between the varying levels. Architectural LED lighting peaks through the windows adding to the street level experience as much as the interior experience. Cable rail stair detailing allows for a clear visual experience between spaces.
Photos by Spacecrafting Photography

John Cole Photography
ワシントンD.C.にあるコンテンポラリースタイルのおしゃれな折り返し階段 (木の蹴込み板、ワイヤーの手すり) の写真
ワシントンD.C.にあるコンテンポラリースタイルのおしゃれな折り返し階段 (木の蹴込み板、ワイヤーの手すり) の写真
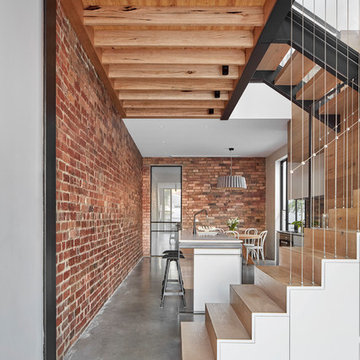
The kitchen becomes another furniture piece morphing to become the stair and divides the dining and lounge. The void above is open the the study landing maintaining a connection between the floor levels.
Image by: Jack Lovel Photography
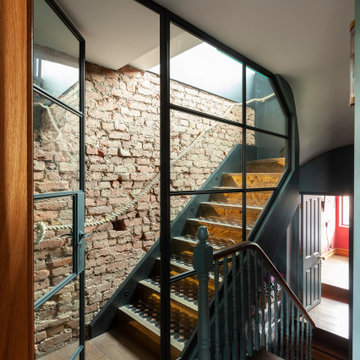
We prepare the guests for what is coming. We excite them. The brass raiser partially reflect them in gold. And the Crittal panel allows them to peak in to the their retreat place.
The combinations of material rugged common exposed London brick to the shinnying luxury feel of brass take this staircase spectators beyond their imagination.
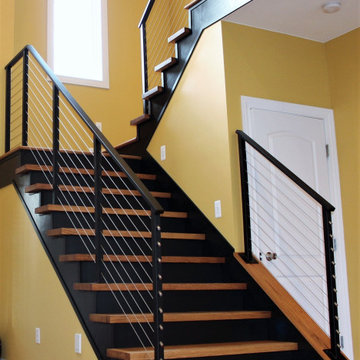
When you start with the basic, builder-grade quality, it's easy to find room for improvement. Contrast that with fine stainless steel hardware and expert craftsmanship, and it's difficult to find a better before-and-after foyer stairway design.
Whether you're restoring a home or creating a masterpiece, metal railing with a variety of options and finishes is a great place to start.
Make sure to factor in the whole scope of the project - new steps, fresh paint, and light fixtures.
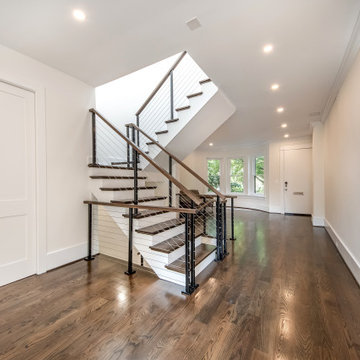
A sleek look for this staircase. Black balusters connect thick wire railing for an open, modern design.
ワシントンD.C.にある高級な巨大なコンテンポラリースタイルのおしゃれな折り返し階段 (フローリングの蹴込み板、ワイヤーの手すり) の写真
ワシントンD.C.にある高級な巨大なコンテンポラリースタイルのおしゃれな折り返し階段 (フローリングの蹴込み板、ワイヤーの手すり) の写真
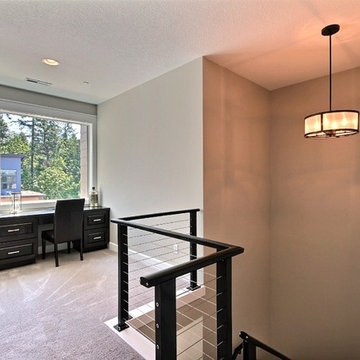
Paint by Sherwin Williams
Body Color - Worldly Grey - SW 7043
Trim Color - Extra White - SW 7006
Island Cabinetry Stain - Northwood Cabinets - Custom Stain
Gas Fireplace by Heat & Glo
Fireplace Surround by Surface Art Inc
Tile Product A La Mode
Flooring and Tile by Macadam Floor & Design
Hardwood by Shaw Floors
Hardwood Product Mackenzie Maple in Timberwolf
Carpet Product by Mohawk Flooring
Carpet Product Neutral Base in Orion
Kitchen Backsplash Mosaic by Z Tile & Stone
Tile Product Rockwood Limestone
Kitchen Backsplash Full Height Perimeter by United Tile
Tile Product Country by Equipe
Slab Countertops by Wall to Wall Stone
Countertop Product : White Zen Quartz
Faucets and Shower-heads by Delta Faucet
Kitchen & Bathroom Sinks by Decolav
Windows by Milgard Windows & Doors
Window Product Style Line® Series
Window Supplier Troyco - Window & Door
Lighting by Destination Lighting
Custom Cabinetry & Storage by Northwood Cabinets
Customized & Built by Cascade West Development
Photography by ExposioHDR Portland
Original Plans by Alan Mascord Design Associates
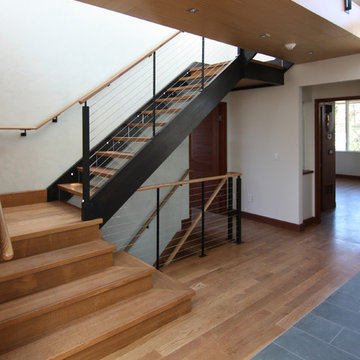
Interior view of main hall / atrium looking at quarter-sawn white oak stairs with plexiglass risers, painted steel posts and stainless steel cable rails. Also note subtle Venetian plaster wall at left, and white oak-clad bridge above.
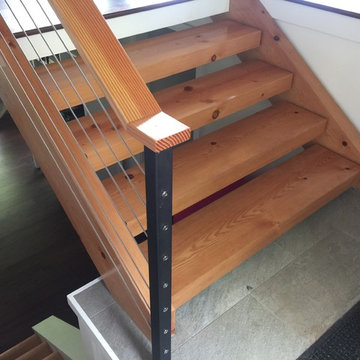
Open stair with cable rails and douglas fir handrail
バーリントンにある高級な中くらいなコンテンポラリースタイルのおしゃれな階段 (ワイヤーの手すり) の写真
バーリントンにある高級な中くらいなコンテンポラリースタイルのおしゃれな階段 (ワイヤーの手すり) の写真
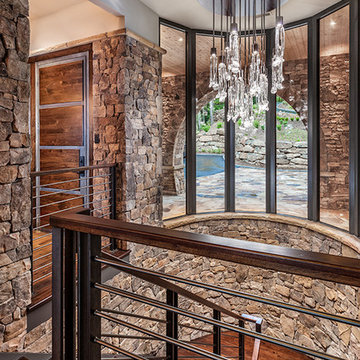
Stair | Custom home Studio of LS3P ASSOCIATES LTD. | Photo by Inspiro8 Studio.
他の地域にある高級な広いコンテンポラリースタイルのおしゃれな折り返し階段 (フローリングの蹴込み板、ワイヤーの手すり) の写真
他の地域にある高級な広いコンテンポラリースタイルのおしゃれな折り返し階段 (フローリングの蹴込み板、ワイヤーの手すり) の写真
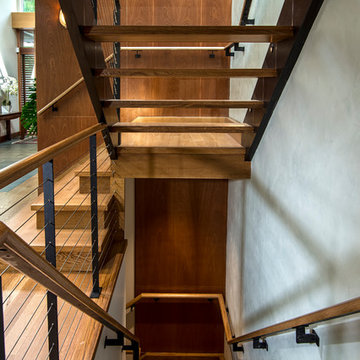
Interior view looking through quarter-sawn white oak stairs with plexiglass risers, painted steel posts and stainless steel cable rails. Also note subtle Venetian plaster wall at right, and mahogany paneled walls beyond.
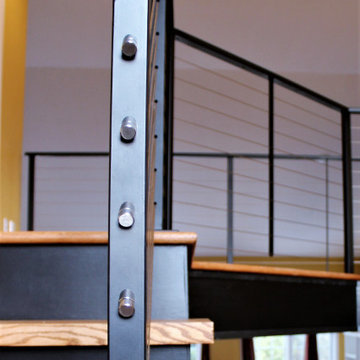
When you start with the basic, builder-grade quality, it's easy to find room for improvement. Contrast that with fine stainless steel hardware and expert craftsmanship, and it's difficult to find a better before-and-after foyer stairway design.
Whether you're restoring a home or creating a masterpiece, metal railing with a variety of options and finishes is a great place to start.
Make sure to factor in the whole scope of the project - new steps, fresh paint, and light fixtures.
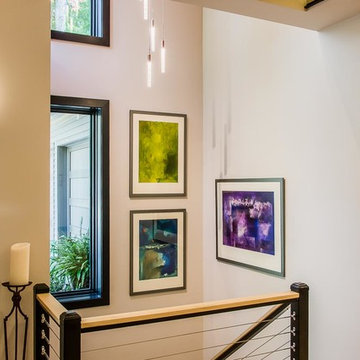
A warm contemporary plan, with a distinctive stairwell tower. They chose us because of the variety of styles we’ve built in the past, the other satisfied clients they spoke with, and our transparent financial reporting throughout the building process. Positioned on the site for privacy and to protect the natural vegetation, it was important that all the details—including disability access throughout.
A professional lighting designer specified all-LED lighting. Energy-efficient geothermal HVAC, expansive windows, and clean, finely finished details. Built on a sloped lot, the 3,300-sq.-ft. home appears modest in size from the driveway, but the expansive, finished lower level, with ample windows, offers several useful spaces, for everyday living and guest quarters.
Contemporary exterior features a custom milled front entry & nickel gap vertical siding. Unique, 17'-tall stairwell tower, with plunging 9-light LED pendant fixture. Custom, handcrafted concrete hearth spans the entire fireplace. Lower level includes an exercise room, outfitted for an Endless Pool.
Parade of Homes Tour Silver Medal award winner.
ブラウンのコンテンポラリースタイルの折り返し階段 (ワイヤーの手すり) の写真
1
