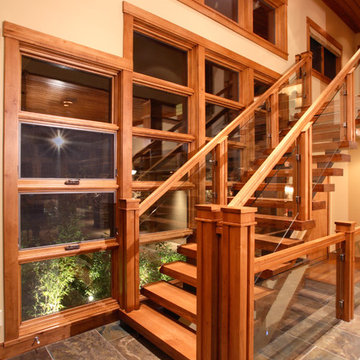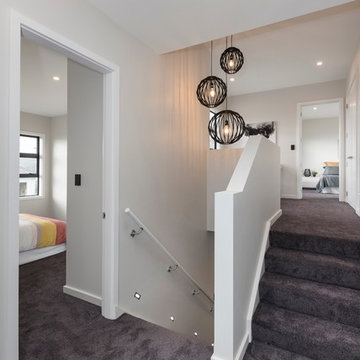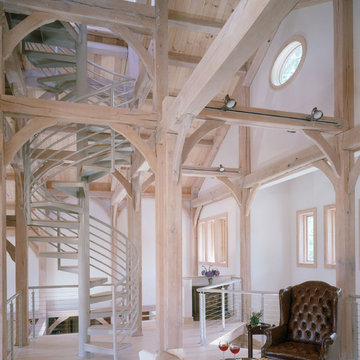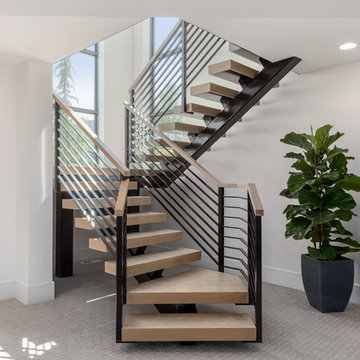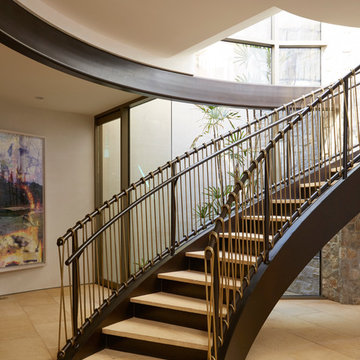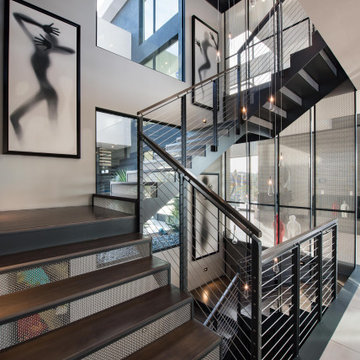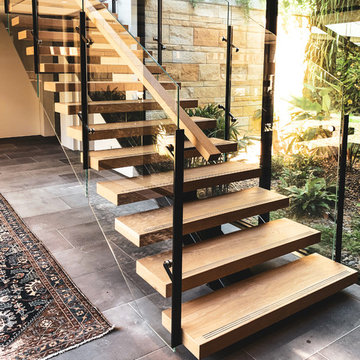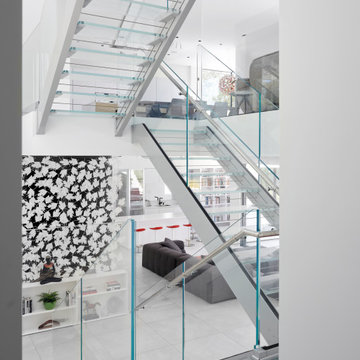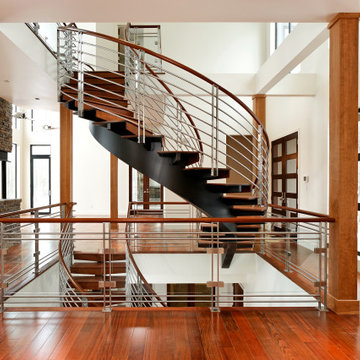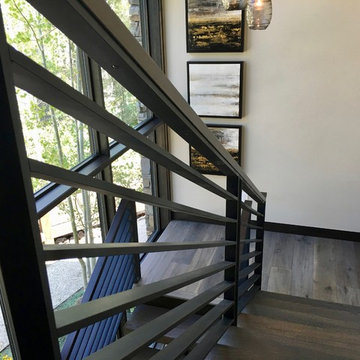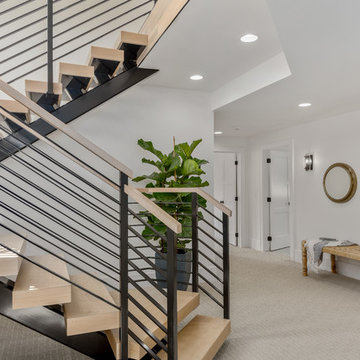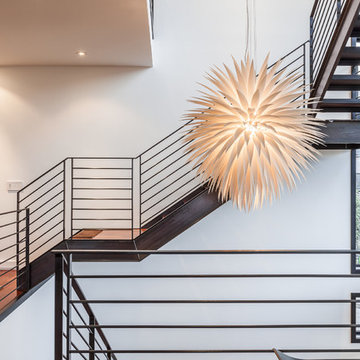ラグジュアリーな広いコンテンポラリースタイルの階段 (カーペット張りの蹴込み板、ガラスの蹴込み板、金属の蹴込み板) の写真
絞り込み:
資材コスト
並び替え:今日の人気順
写真 1〜20 枚目(全 113 枚)
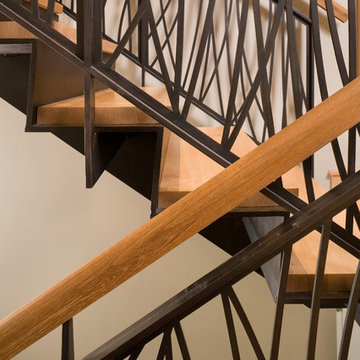
The Redmond Residence is located on a wooded hillside property about 20 miles east of Seattle. The 3.5-acre site has a quiet beauty, with large stands of fir and cedar. The house is a delicate structure of wood, steel, and glass perched on a stone plinth of Montana ledgestone. The stone plinth varies in height from 2-ft. on the uphill side to 15-ft. on the downhill side. The major elements of the house are a living pavilion and a long bedroom wing, separated by a glass entry space. The living pavilion is a dramatic space framed in steel with a “wood quilt” roof structure. A series of large north-facing clerestory windows create a soaring, 20-ft. high space, filled with natural light.
The interior of the house is highly crafted with many custom-designed fabrications, including complex, laser-cut steel railings, hand-blown glass lighting, bronze sink stand, miniature cherry shingle walls, textured mahogany/glass front door, and a number of custom-designed furniture pieces such as the cherry bed in the master bedroom. The dining area features an 8-ft. long custom bentwood mahogany table with a blackened steel base.
The house has many sustainable design features, such as the use of extensive clerestory windows to achieve natural lighting and cross ventilation, low VOC paints, linoleum flooring, 2x8 framing to achieve 42% higher insulation than conventional walls, cellulose insulation in lieu of fiberglass batts, radiant heating throughout the house, and natural stone exterior cladding.
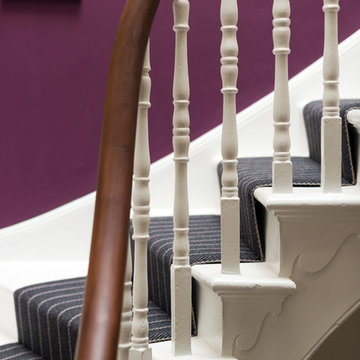
The gorgeous purple colored wall adds depth and warmth to the stair case. The space is washed with light from a skylight above. The trendy flat weave stair runner in a herringbone pattern grounds the space.
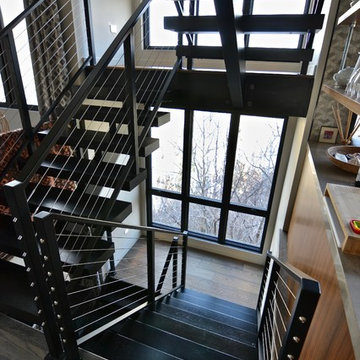
Blackdog Builders
ソルトレイクシティにあるラグジュアリーな広いコンテンポラリースタイルのおしゃれなスケルトン階段 (金属の蹴込み板、ワイヤーの手すり) の写真
ソルトレイクシティにあるラグジュアリーな広いコンテンポラリースタイルのおしゃれなスケルトン階段 (金属の蹴込み板、ワイヤーの手すり) の写真
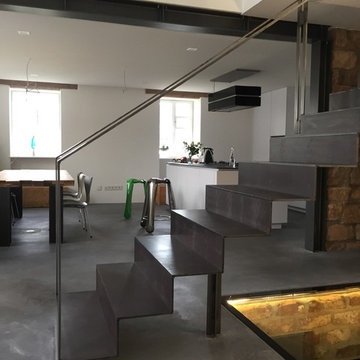
Stahlblechfaltwerktreppe, 10 mm Stärke, 950 mm breit mit Abhängung an der Deckenkante. Bügelgeländer aus Flachstahl 60 x 10 mm mit 3 Pfosten.
Galerie mit Glasplattengeländer VSG 17,52 mm klar für höchste Transparenz.
Treppe und Sandsteinmauern des ca. 250 Jahre alten stillgelegten Kellerabgangs im Verwalterhaus wurden freigelegt, beleuchtet und mit einer Ganzglasbodenscheibe dekorativ abgedeckt (2600 x 1100 x 21,52 mm).
Weitere Informationen zur Geschichte und Bilder zu Restaurierung und Kernsanierung des 1766 von Herzog Christian IV von Pfalz-Zweibrücken erbauten Gutes Königsbruch in Homburg-Bruchhof findest Du hier: gutkoenigsbruch.de
Wir sind stolz, dass wir bei diesem Projekt dabei sein durften.
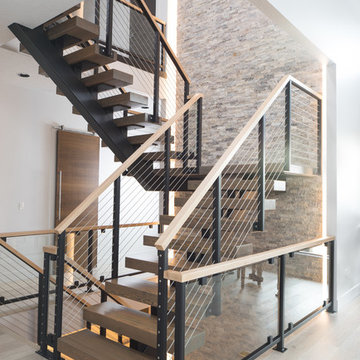
ボイシにあるラグジュアリーな広いコンテンポラリースタイルのおしゃれなスケルトン階段 (金属の蹴込み板、ワイヤーの手すり) の写真
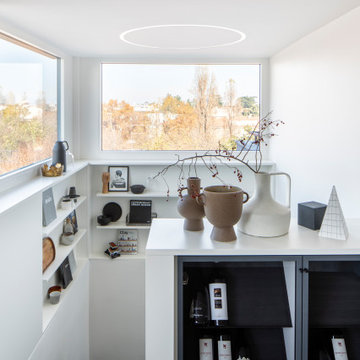
Il disegno del vano scala ha consentito di creare un forte dialogo con l'ambiente esterno attraverso le ampie aperture finestrate, che incorniciano il paesaggio come opere d'arte. Le forme e i volumi sono semplici e integrati fra loro. La libreria su misura sotto gli infissi è incassata nel muro e accoglie le scale. Il mobile portavino diventa parapetto e poi corrimano.
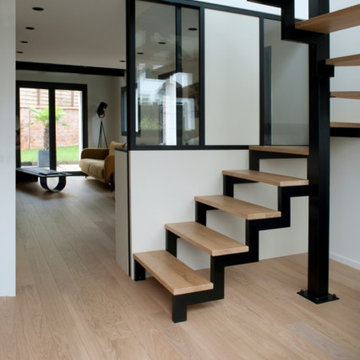
Création d'une entrée, avec création de l'escalier d'accès à la pièce de vie en étage. Vérrière de séparation et d'isolement de l'enrée, avec de nombreux rangements.
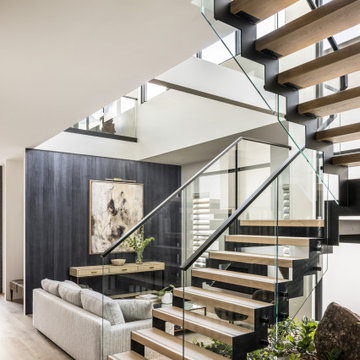
Jack’s Point is Horizon Homes' new display home at the HomeQuest Village in Bella Vista in Sydney.
Inspired by architectural designs seen on a trip to New Zealand, we wanted to create a contemporary home that would sit comfortably in the streetscapes of the established neighbourhoods we regularly build in.
The gable roofline is bold and dramatic, but pairs well if built next to a traditional Australian home.
Throughout the house, the design plays with contemporary and traditional finishes, creating a timeless family home that functions well for the modern family.
On the ground floor, you’ll find a spacious dining, family lounge and kitchen (with butler’s pantry) leading onto a large, undercover alfresco and pool entertainment area. A real feature of the home is the magnificent staircase and screen, which defines a formal lounge area. There’s also a wine room, guest bedroom and, of course, a bathroom, laundry and mudroom.
The display home has a further four family bedrooms upstairs – the primary has a luxurious walk-in robe, en suite bathroom and a private balcony. There’s also a private upper lounge – a perfect place to relax with a book.
Like all of our custom designs, the display home was designed to maximise quality light, airflow and space for the block it was built on. We invite you to visit Jack’s Point and we hope it inspires some ideas for your own custom home.
ラグジュアリーな広いコンテンポラリースタイルの階段 (カーペット張りの蹴込み板、ガラスの蹴込み板、金属の蹴込み板) の写真
1
