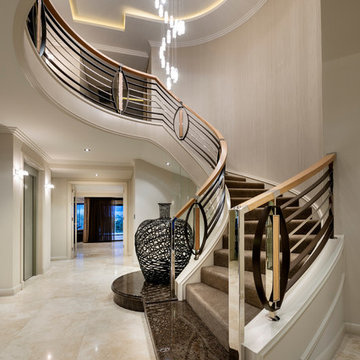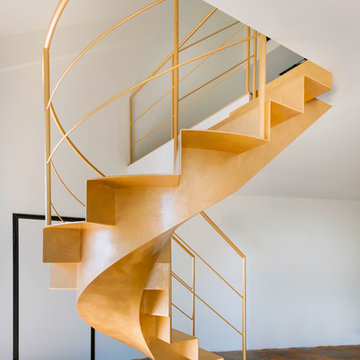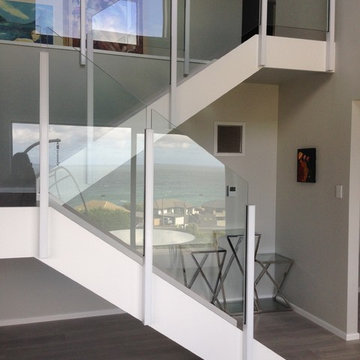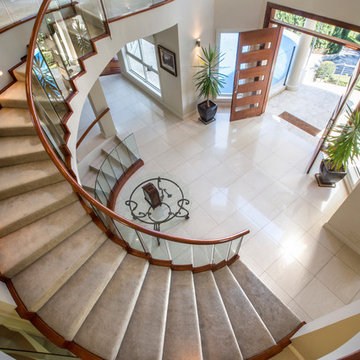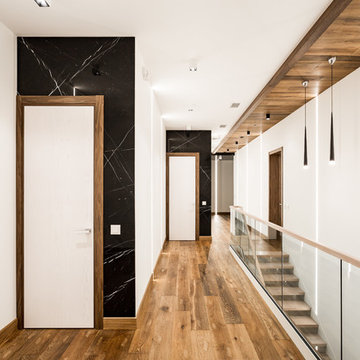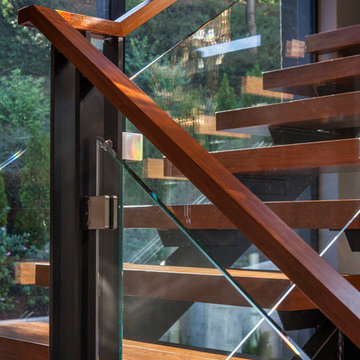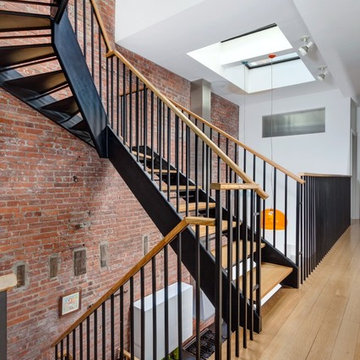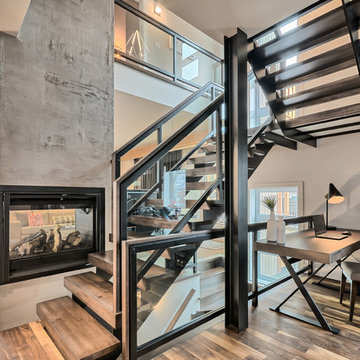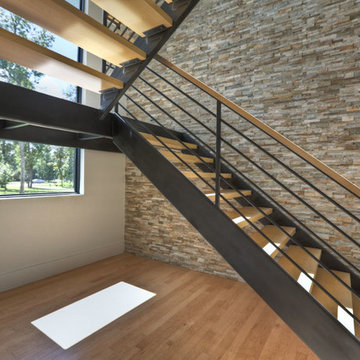広いコンテンポラリースタイルの階段 (カーペット張りの蹴込み板、ガラスの蹴込み板、金属の蹴込み板) の写真
絞り込み:
資材コスト
並び替え:今日の人気順
写真 1〜20 枚目(全 832 枚)

David Tosti Photography
オレンジカウンティにある高級な広いコンテンポラリースタイルのおしゃれなかね折れ階段 (ガラスの蹴込み板、ガラスフェンス) の写真
オレンジカウンティにある高級な広いコンテンポラリースタイルのおしゃれなかね折れ階段 (ガラスの蹴込み板、ガラスフェンス) の写真
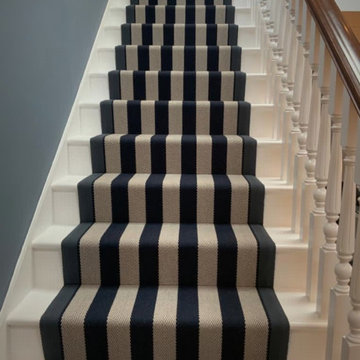
ROGER OATES
- Flatweave/Wool
- Fitzroy Midnight (colour)
Image 7/7
ハートフォードシャーにある広いコンテンポラリースタイルのおしゃれなかね折れ階段 (カーペット張りの蹴込み板、木材の手すり) の写真
ハートフォードシャーにある広いコンテンポラリースタイルのおしゃれなかね折れ階段 (カーペット張りの蹴込み板、木材の手すり) の写真
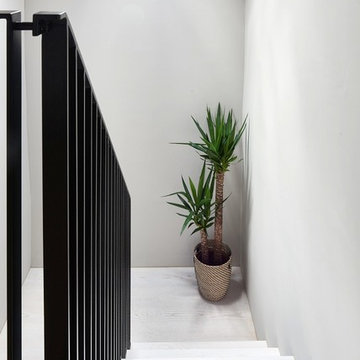
Our brief for this new monolithic staircase was to look more like a piece of art than a staircase. The staircase sits in a Grade 2 listed building and complements the period interior beautifully! The once old makeshift staircase which accessed the former servant’s quarters of the property was transformed to give them access to the loft space which they had totally renovated. After sitting down with the Donohoe’s and looking through mood boards, we came up with this design and colour wash. The substrate of the staircase was made from solid oak with our new arctic white wash finish, giving it a clean, fresh Scandinavian look. We of course had to decorate with house plants and touches of bronze. What do you think?
Photo credit: Matt Cant
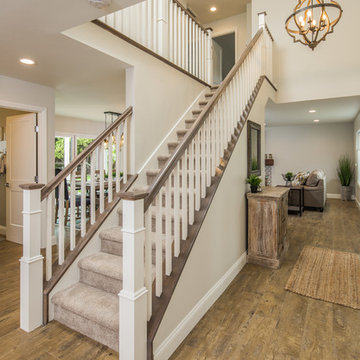
Original 1960’s small beach home. Added master bedroom/bathroom suite and expanded the kitchen with the extensive addition. Re routed stair case to have open concept foyer. All new interior finishes, plumbing and electrical. Outdoor room heavy timber construction craftsman style, major structural changes in order to create open concept living.
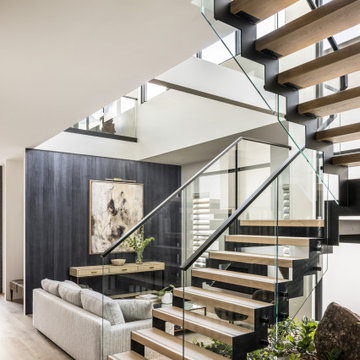
Jack’s Point is Horizon Homes' new display home at the HomeQuest Village in Bella Vista in Sydney.
Inspired by architectural designs seen on a trip to New Zealand, we wanted to create a contemporary home that would sit comfortably in the streetscapes of the established neighbourhoods we regularly build in.
The gable roofline is bold and dramatic, but pairs well if built next to a traditional Australian home.
Throughout the house, the design plays with contemporary and traditional finishes, creating a timeless family home that functions well for the modern family.
On the ground floor, you’ll find a spacious dining, family lounge and kitchen (with butler’s pantry) leading onto a large, undercover alfresco and pool entertainment area. A real feature of the home is the magnificent staircase and screen, which defines a formal lounge area. There’s also a wine room, guest bedroom and, of course, a bathroom, laundry and mudroom.
The display home has a further four family bedrooms upstairs – the primary has a luxurious walk-in robe, en suite bathroom and a private balcony. There’s also a private upper lounge – a perfect place to relax with a book.
Like all of our custom designs, the display home was designed to maximise quality light, airflow and space for the block it was built on. We invite you to visit Jack’s Point and we hope it inspires some ideas for your own custom home.
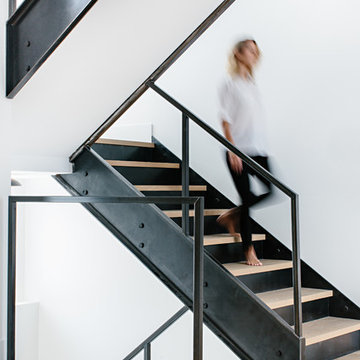
This is our custom designed and built steel staircase. Creating a modern contemporary aesthetic that fits with a more industrial theme.
他の地域にある広いコンテンポラリースタイルのおしゃれな直階段 (金属の蹴込み板、金属の手すり) の写真
他の地域にある広いコンテンポラリースタイルのおしゃれな直階段 (金属の蹴込み板、金属の手すり) の写真
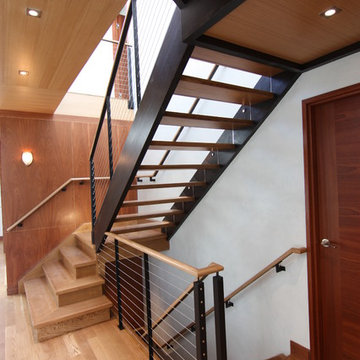
Interior view of main hall / atrium, looking at quarter-sawn white oak stairs with plexiglass risers, painted steel posts and stainless steel cable rails. Also note subtle Venetian plaster wall at right.
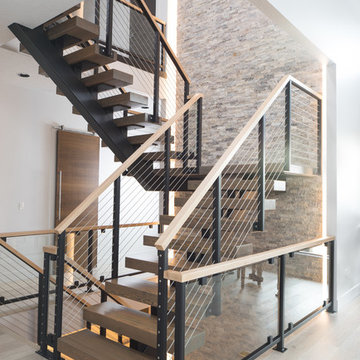
ボイシにあるラグジュアリーな広いコンテンポラリースタイルのおしゃれなスケルトン階段 (金属の蹴込み板、ワイヤーの手すり) の写真
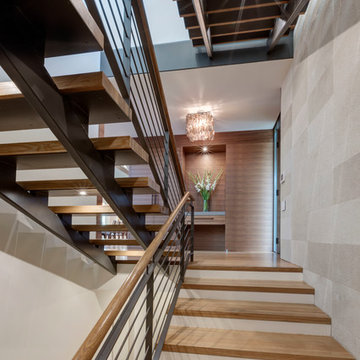
Photo: Charles Davis Smith, AIA
ダラスにある高級な広いコンテンポラリースタイルのおしゃれなスケルトン階段 (金属の蹴込み板) の写真
ダラスにある高級な広いコンテンポラリースタイルのおしゃれなスケルトン階段 (金属の蹴込み板) の写真
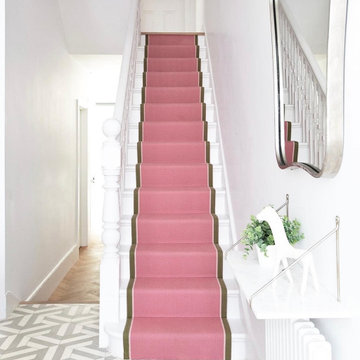
Entrance hall with stairs, contemporary style with pink herringbone stair runner and grey and white patterned floor tiles, family home, Clapham Common
広いコンテンポラリースタイルの階段 (カーペット張りの蹴込み板、ガラスの蹴込み板、金属の蹴込み板) の写真
1
