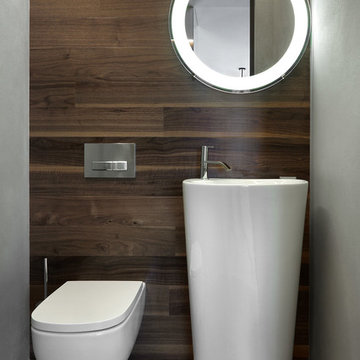広いコンテンポラリースタイルのトイレ・洗面所の写真
絞り込み:
資材コスト
並び替え:今日の人気順
写真 41〜60 枚目(全 871 枚)
1/3

パースにある高級な広いコンテンポラリースタイルのおしゃれなトイレ・洗面所 (オープンシェルフ、中間色木目調キャビネット、壁掛け式トイレ、モノトーンのタイル、石タイル、テラゾーの床、オーバーカウンターシンク、クオーツストーンの洗面台、黒い床、グレーの洗面カウンター、フローティング洗面台) の写真
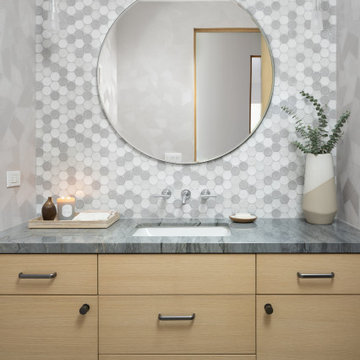
Geometric contrasting patterns creates a fun and modern aesthetic in this powder room design.
オレンジカウンティにあるラグジュアリーな広いコンテンポラリースタイルのおしゃれなトイレ・洗面所 (フラットパネル扉のキャビネット、淡色木目調キャビネット、分離型トイレ、マルチカラーのタイル、セラミックタイル、グレーの壁、淡色無垢フローリング、アンダーカウンター洗面器、珪岩の洗面台、青い洗面カウンター、フローティング洗面台、壁紙) の写真
オレンジカウンティにあるラグジュアリーな広いコンテンポラリースタイルのおしゃれなトイレ・洗面所 (フラットパネル扉のキャビネット、淡色木目調キャビネット、分離型トイレ、マルチカラーのタイル、セラミックタイル、グレーの壁、淡色無垢フローリング、アンダーカウンター洗面器、珪岩の洗面台、青い洗面カウンター、フローティング洗面台、壁紙) の写真
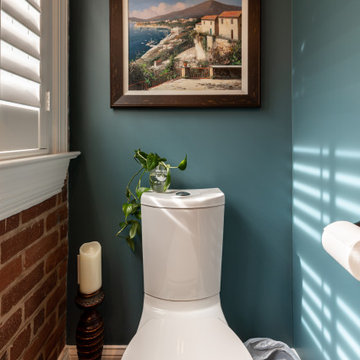
This four-story townhome in the heart of old town Alexandria, was recently purchased by a family of four.
The outdated galley kitchen with confined spaces, lack of powder room on main level, dropped down ceiling, partition walls, small bathrooms, and the main level laundry were a few of the deficiencies this family wanted to resolve before moving in.
Starting with the top floor, we converted a small bedroom into a master suite, which has an outdoor deck with beautiful view of old town. We reconfigured the space to create a walk-in closet and another separate closet.
We took some space from the old closet and enlarged the master bath to include a bathtub and a walk-in shower. Double floating vanities and hidden toilet space were also added.
The addition of lighting and glass transoms allows light into staircase leading to the lower level.
On the third level is the perfect space for a girl’s bedroom. A new bathroom with walk-in shower and added space from hallway makes it possible to share this bathroom.
A stackable laundry space was added to the hallway, a few steps away from a new study with built in bookcase, French doors, and matching hardwood floors.
The main level was totally revamped. The walls were taken down, floors got built up to add extra insulation, new wide plank hardwood installed throughout, ceiling raised, and a new HVAC was added for three levels.
The storage closet under the steps was converted to a main level powder room, by relocating the electrical panel.
The new kitchen includes a large island with new plumbing for sink, dishwasher, and lots of storage placed in the center of this open kitchen. The south wall is complete with floor to ceiling cabinetry including a home for a new cooktop and stainless-steel range hood, covered with glass tile backsplash.
The dining room wall was taken down to combine the adjacent area with kitchen. The kitchen includes butler style cabinetry, wine fridge and glass cabinets for display. The old living room fireplace was torn down and revamped with a gas fireplace wrapped in stone.
Built-ins added on both ends of the living room gives floor to ceiling space provides ample display space for art. Plenty of lighting fixtures such as led lights, sconces and ceiling fans make this an immaculate remodel.
We added brick veneer on east wall to replicate the historic old character of old town homes.
The open floor plan with seamless wood floor and central kitchen has added warmth and with a desirable entertaining space.
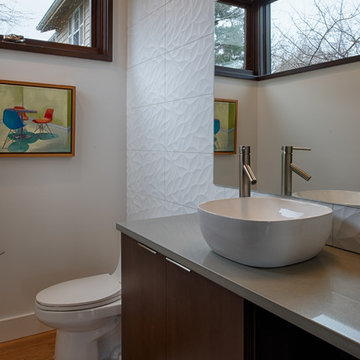
シアトルにある高級な広いコンテンポラリースタイルのおしゃれなトイレ・洗面所 (濃色木目調キャビネット、分離型トイレ、白いタイル、セラミックタイル、白い壁、濃色無垢フローリング、ベッセル式洗面器、クオーツストーンの洗面台) の写真

デュッセルドルフにある広いコンテンポラリースタイルのおしゃれなトイレ・洗面所 (オープンシェルフ、白いキャビネット、分離型トイレ、グレーのタイル、セラミックタイル、白い壁、セラミックタイルの床、一体型シンク、グレーの床、独立型洗面台) の写真
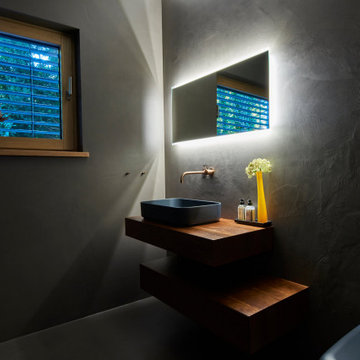
ミュンヘンにあるラグジュアリーな広いコンテンポラリースタイルのおしゃれなトイレ・洗面所 (オープンシェルフ、壁掛け式トイレ、グレーの壁、ベッセル式洗面器、木製洗面台、グレーの床、ブラウンの洗面カウンター、フローティング洗面台、コンクリートの床) の写真
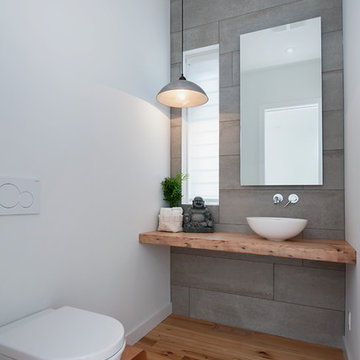
カルガリーにある高級な広いコンテンポラリースタイルのおしゃれなトイレ・洗面所 (ベッセル式洗面器、木製洗面台、壁掛け式トイレ、グレーのタイル、白い壁、淡色無垢フローリング、セメントタイル、ブラウンの洗面カウンター) の写真
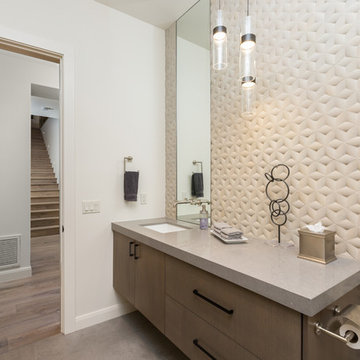
フェニックスにある広いコンテンポラリースタイルのおしゃれなトイレ・洗面所 (コンクリートの床、グレーの床、フラットパネル扉のキャビネット、茶色いキャビネット、クオーツストーンの洗面台、グレーの洗面カウンター) の写真
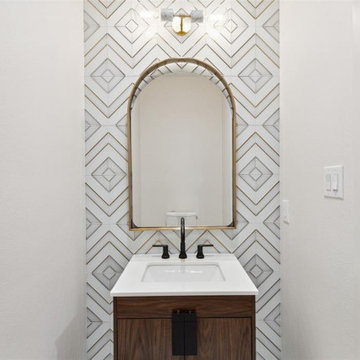
ダラスにあるラグジュアリーな広いコンテンポラリースタイルのおしゃれなトイレ・洗面所 (フラットパネル扉のキャビネット、濃色木目調キャビネット、分離型トイレ、白いタイル、セラミックタイル、白い壁、アンダーカウンター洗面器、大理石の洗面台、白い洗面カウンター、造り付け洗面台) の写真
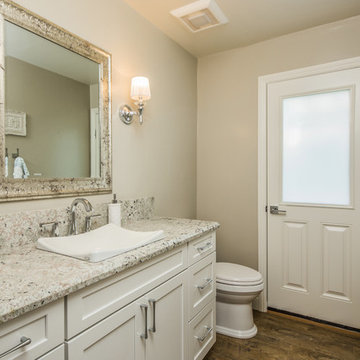
Original 1960’s small beach home. Added master bedroom/bathroom suite and expanded the kitchen with the extensive addition. Re routed stair case to have open concept foyer. All new interior finishes, plumbing and electrical. Outdoor room heavy timber construction craftsman style, major structural changes in order to create open concept living.

Custom wood bathroom
Cathedral ceilings and seamless cabinetry complement this kitchen’s river view
The low ceilings in this ’70s contemporary were a nagging issue for the 6-foot-8 homeowner. Plus, drab interiors failed to do justice to the home’s Connecticut River view.
By raising ceilings and removing non-load-bearing partitions, architect Christopher Arelt was able to create a cathedral-within-a-cathedral structure in the kitchen, dining and living area. Decorative mahogany rafters open the space’s height, introduce a warmer palette and create a welcoming framework for light.
The homeowner, a Frank Lloyd Wright fan, wanted to emulate the famed architect’s use of reddish-brown concrete floors, and the result further warmed the interior. “Concrete has a connotation of cold and industrial but can be just the opposite,” explains Arelt.
Clunky European hardware was replaced by hidden pivot hinges, and outside cabinet corners were mitered so there is no evidence of a drawer or door from any angle.
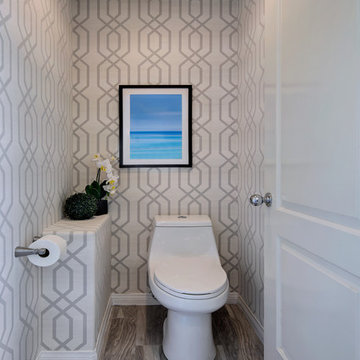
Design by 27 Diamonds Interior Design
オレンジカウンティにある広いコンテンポラリースタイルのおしゃれなトイレ・洗面所 (家具調キャビネット、中間色木目調キャビネット、一体型トイレ 、グレーのタイル、磁器タイル、グレーの壁、無垢フローリング、アンダーカウンター洗面器、大理石の洗面台、グレーの床) の写真
オレンジカウンティにある広いコンテンポラリースタイルのおしゃれなトイレ・洗面所 (家具調キャビネット、中間色木目調キャビネット、一体型トイレ 、グレーのタイル、磁器タイル、グレーの壁、無垢フローリング、アンダーカウンター洗面器、大理石の洗面台、グレーの床) の写真

Powder room. Amazing black and grey finishes. led lighting and custom wall tile.
ラスベガスにあるラグジュアリーな広いコンテンポラリースタイルのおしゃれなトイレ・洗面所 (フラットパネル扉のキャビネット、黒いキャビネット、一体型トイレ 、グレーのタイル、セラミックタイル、黒い壁、セラミックタイルの床、オーバーカウンターシンク、御影石の洗面台、グレーの床、黒い洗面カウンター、フローティング洗面台) の写真
ラスベガスにあるラグジュアリーな広いコンテンポラリースタイルのおしゃれなトイレ・洗面所 (フラットパネル扉のキャビネット、黒いキャビネット、一体型トイレ 、グレーのタイル、セラミックタイル、黒い壁、セラミックタイルの床、オーバーカウンターシンク、御影石の洗面台、グレーの床、黒い洗面カウンター、フローティング洗面台) の写真
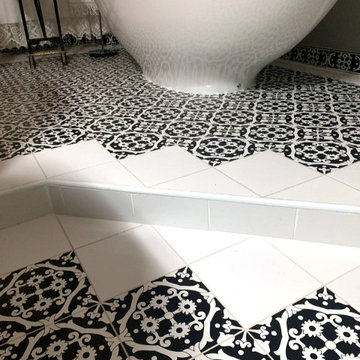
"Restyling" di un bagno di servizio che diviene bagno padronale. Fonte d'ispirazione, la notte, dove le gradazioni dei colori cambiano, si attenuano, sono meno intensi e le tinte vanno verso tonalità meno accese, il nero compare e prevale su tutto. L'uso del decoro floreale dal colore scuro nelle maioliche così sapientemente modellato dagli artigiani della casa delle Ceramiche Vietresi, rende austero l'ambiente che lo riceve. I moduli utilizzati: quadrato 20x20 e listello 10x20 "Tovere Nero" per il pavimento e battiscopa; quadrato 20x20 Bianco per le cornici del pavimento e del rivestimento delle pareti; infine delle fasce 5x20 a correre del Mosaico "Luna Chiena", composto da preziose tessere di vetro a specchio miscelate con quelle a tinta unita, fanno da cornice di chiusura alla composizione del rivestimento delle pareti. La Vasca da bagno free standing MEG 11 con miscelatore a colonna della Galassia Ceramiche, i sanitari filo parete new light della Catalano Ceramiche e il lavabo da appoggio Moai della Scarabeo Ceramiche, con il loro bianco lucido ceramico riflettono indistintamente sia la luce naturale che quella artificiale come punti luci in una notte stellata.
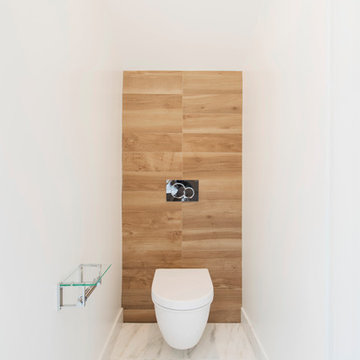
サンフランシスコにある広いコンテンポラリースタイルのおしゃれなトイレ・洗面所 (フラットパネル扉のキャビネット、濃色木目調キャビネット、壁掛け式トイレ、茶色いタイル、磁器タイル、白い壁、大理石の床、ベッセル式洗面器、クオーツストーンの洗面台、白い床) の写真
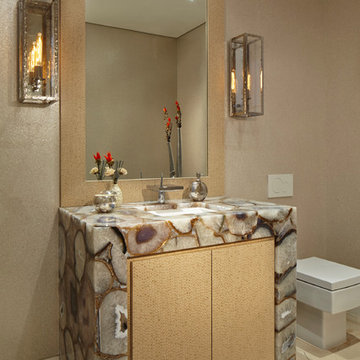
マイアミにある広いコンテンポラリースタイルのおしゃれなトイレ・洗面所 (アンダーカウンター洗面器、フラットパネル扉のキャビネット、淡色木目調キャビネット、一体型トイレ 、ベージュの壁、大理石の床、マルチカラーの洗面カウンター) の写真
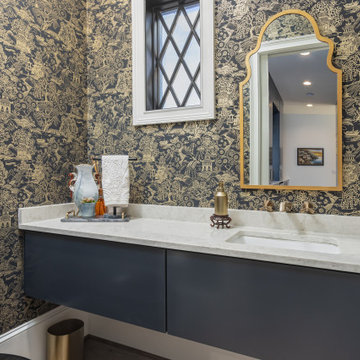
他の地域にある高級な広いコンテンポラリースタイルのおしゃれなトイレ・洗面所 (フラットパネル扉のキャビネット、黒いキャビネット、分離型トイレ、淡色無垢フローリング、アンダーカウンター洗面器、クオーツストーンの洗面台、白い洗面カウンター、造り付け洗面台、壁紙) の写真
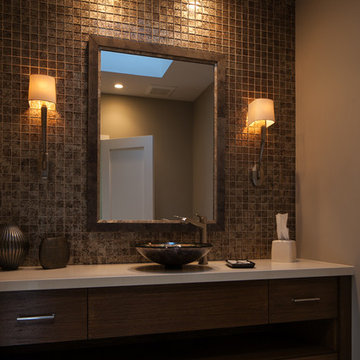
サンルイスオビスポにある広いコンテンポラリースタイルのおしゃれなトイレ・洗面所 (フラットパネル扉のキャビネット、濃色木目調キャビネット、茶色いタイル、ガラスタイル、ベージュの壁、トラバーチンの床、ベッセル式洗面器、人工大理石カウンター) の写真
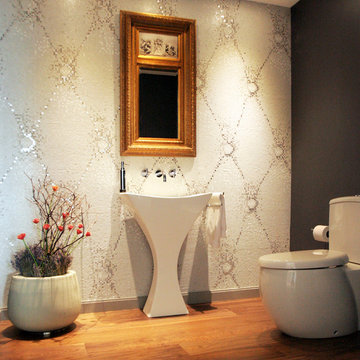
Accent mosaic wall is a backdrop to the pedestal sink and mirror
ボストンにあるラグジュアリーな広いコンテンポラリースタイルのおしゃれなトイレ・洗面所 (ペデスタルシンク、白いタイル、モザイクタイル、グレーの壁、無垢フローリング、分離型トイレ) の写真
ボストンにあるラグジュアリーな広いコンテンポラリースタイルのおしゃれなトイレ・洗面所 (ペデスタルシンク、白いタイル、モザイクタイル、グレーの壁、無垢フローリング、分離型トイレ) の写真
広いコンテンポラリースタイルのトイレ・洗面所の写真
3
