広いコンテンポラリースタイルのトイレ・洗面所 (磁器タイルの床) の写真
絞り込み:
資材コスト
並び替え:今日の人気順
写真 1〜20 枚目(全 157 枚)
1/4

NON C'È DUE SENZA TRE
Capita raramente di approcciare alla realizzazione di un terzo bagno quando hai già concentrato tutte le energie nella progettazione dei due più importanti della casa: padronale e di servizio
Ma la bellezza di realizzarne un terzo?
FARECASA ha scelto @gambinigroup selezionando un gres della serie Hemisphere Laguna, una miscela armoniosa tra metallo e cemento.
Obiettivo ?
Originalità Modernità e Versatilità
Special thanks ⤵️
Rubinetteria @bongioofficial
Sanitari @gsiceramica
Arredo bagno @novellosrl

First Look Canada
トロントにある高級な広いコンテンポラリースタイルのおしゃれなトイレ・洗面所 (グレーのタイル、グレーの壁、磁器タイルの床、ベッセル式洗面器、木製洗面台、オープンシェルフ、中間色木目調キャビネット、グレーの床、ブラウンの洗面カウンター) の写真
トロントにある高級な広いコンテンポラリースタイルのおしゃれなトイレ・洗面所 (グレーのタイル、グレーの壁、磁器タイルの床、ベッセル式洗面器、木製洗面台、オープンシェルフ、中間色木目調キャビネット、グレーの床、ブラウンの洗面カウンター) の写真
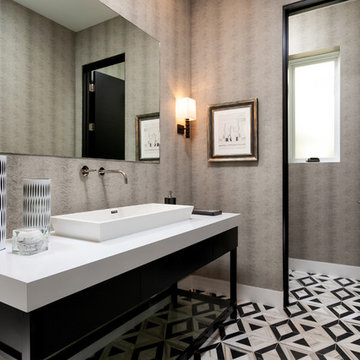
Beautiful Powder Room
オレンジカウンティにあるラグジュアリーな広いコンテンポラリースタイルのおしゃれなトイレ・洗面所 (ベッセル式洗面器、マルチカラーの床、白い洗面カウンター、フラットパネル扉のキャビネット、黒いキャビネット、グレーの壁、磁器タイルの床) の写真
オレンジカウンティにあるラグジュアリーな広いコンテンポラリースタイルのおしゃれなトイレ・洗面所 (ベッセル式洗面器、マルチカラーの床、白い洗面カウンター、フラットパネル扉のキャビネット、黒いキャビネット、グレーの壁、磁器タイルの床) の写真

ニューヨークにあるお手頃価格の広いコンテンポラリースタイルのおしゃれなトイレ・洗面所 (シェーカースタイル扉のキャビネット、白いキャビネット、分離型トイレ、白いタイル、磁器タイル、緑の壁、磁器タイルの床、アンダーカウンター洗面器、クオーツストーンの洗面台、白い床、白い洗面カウンター、造り付け洗面台) の写真
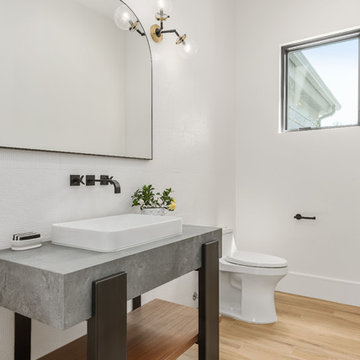
ソルトレイクシティにある高級な広いコンテンポラリースタイルのおしゃれなトイレ・洗面所 (オープンシェルフ、一体型トイレ 、白いタイル、磁器タイル、白い壁、磁器タイルの床、珪岩の洗面台、グレーの洗面カウンター、ベッセル式洗面器、茶色い床) の写真
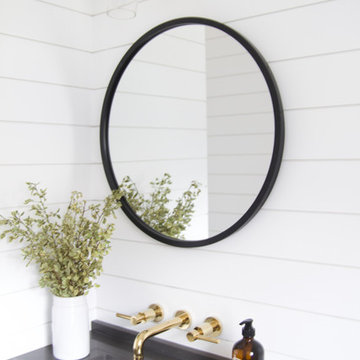
A lux, contemporary Bellevue home remodel design with black, round mirror against white shiplap walls in powder bath. Interior Design & Photography: design by Christina Perry

A few years back we had the opportunity to take on this custom traditional transitional ranch style project in Auburn. This home has so many exciting traits we are excited for you to see; a large open kitchen with TWO island and custom in house lighting design, solid surfaces in kitchen and bathrooms, a media/bar room, detailed and painted interior millwork, exercise room, children's wing for their bedrooms and own garage, and a large outdoor living space with a kitchen. The design process was extensive with several different materials mixed together.

This incredible Homes By Us showhome is a classic beauty. The large oak kitchen boasts a waterfall island, and a beautiful hoodfan with custom quartz backsplash and ledge. The living room has a sense of grandeur with high ceilings and an oak panelled fireplace. A black and glass screen detail give the office a sense of separation while still being part of the open concept. The stair handrail seems simple, but was a custom design with turned tapered spindles to give an organic softness to the home. The bedrooms are all unique. The girls room is especially fun with the “lets go girls!” sign, and has an eclectic fun styling throughout. The cozy and dramatic theatre room in the basement is a great place for any family to watch a movie. A central space for entertaining at the basement bar makes this basement an entertaining dream. There is a room for everyone in this home, and we love the overall aesthetic! We definitely have home envy with this project!

bagno
ミラノにある高級な広いコンテンポラリースタイルのおしゃれなトイレ・洗面所 (フラットパネル扉のキャビネット、茶色いキャビネット、分離型トイレ、緑のタイル、磁器タイル、磁器タイルの床、オーバーカウンターシンク、木製洗面台、グレーの床、白い洗面カウンター、フローティング洗面台、折り上げ天井) の写真
ミラノにある高級な広いコンテンポラリースタイルのおしゃれなトイレ・洗面所 (フラットパネル扉のキャビネット、茶色いキャビネット、分離型トイレ、緑のタイル、磁器タイル、磁器タイルの床、オーバーカウンターシンク、木製洗面台、グレーの床、白い洗面カウンター、フローティング洗面台、折り上げ天井) の写真

Above and Beyond is the third residence in a four-home collection in Paradise Valley, Arizona. Originally the site of the abandoned Kachina Elementary School, the infill community, appropriately named Kachina Estates, embraces the remarkable views of Camelback Mountain.
Nestled into an acre sized pie shaped cul-de-sac lot, the lot geometry and front facing view orientation created a remarkable privacy challenge and influenced the forward facing facade and massing. An iconic, stone-clad massing wall element rests within an oversized south-facing fenestration, creating separation and privacy while affording views “above and beyond.”
Above and Beyond has Mid-Century DNA married with a larger sense of mass and scale. The pool pavilion bridges from the main residence to a guest casita which visually completes the need for protection and privacy from street and solar exposure.
The pie-shaped lot which tapered to the south created a challenge to harvest south light. This was one of the largest spatial organization influencers for the design. The design undulates to embrace south sun and organically creates remarkable outdoor living spaces.
This modernist home has a palate of granite and limestone wall cladding, plaster, and a painted metal fascia. The wall cladding seamlessly enters and exits the architecture affording interior and exterior continuity.
Kachina Estates was named an Award of Merit winner at the 2019 Gold Nugget Awards in the category of Best Residential Detached Collection of the Year. The annual awards ceremony was held at the Pacific Coast Builders Conference in San Francisco, CA in May 2019.
Project Details: Above and Beyond
Architecture: Drewett Works
Developer/Builder: Bedbrock Developers
Interior Design: Est Est
Land Planner/Civil Engineer: CVL Consultants
Photography: Dino Tonn and Steven Thompson
Awards:
Gold Nugget Award of Merit - Kachina Estates - Residential Detached Collection of the Year
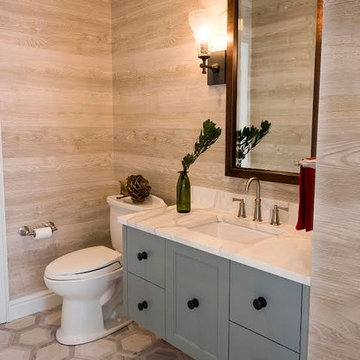
他の地域にある広いコンテンポラリースタイルのおしゃれなトイレ・洗面所 (フラットパネル扉のキャビネット、グレーのキャビネット、分離型トイレ、ベージュのタイル、ベージュの壁、壁付け型シンク、大理石の洗面台、ベージュの床、磁器タイルの床) の写真

ボストンにあるラグジュアリーな広いコンテンポラリースタイルのおしゃれなトイレ・洗面所 (オープンシェルフ、淡色木目調キャビネット、磁器タイルの床、アンダーカウンター洗面器、大理石の洗面台、ベージュの床、白い洗面カウンター、独立型洗面台、壁紙) の写真
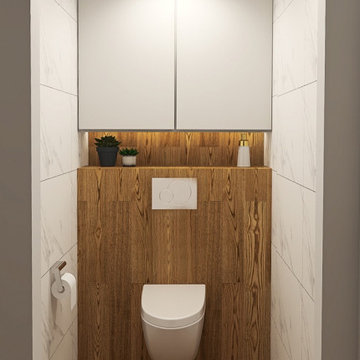
Туалет дерево белый мрамор инсталляция шкаф над инсталляцией маленький туалет
低価格の広いコンテンポラリースタイルのおしゃれなトイレ・洗面所 (フラットパネル扉のキャビネット、白いキャビネット、壁掛け式トイレ、白いタイル、セラミックタイル、白い壁、磁器タイルの床、茶色い床、フローティング洗面台) の写真
低価格の広いコンテンポラリースタイルのおしゃれなトイレ・洗面所 (フラットパネル扉のキャビネット、白いキャビネット、壁掛け式トイレ、白いタイル、セラミックタイル、白い壁、磁器タイルの床、茶色い床、フローティング洗面台) の写真
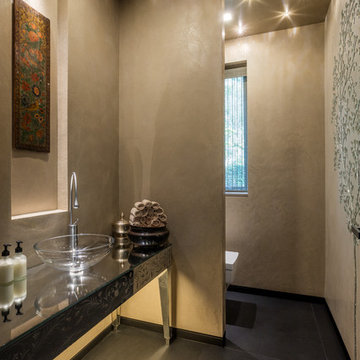
Photo Credit: Andrew Beasley
ロンドンにある広いコンテンポラリースタイルのおしゃれなトイレ・洗面所 (壁掛け式トイレ、ベージュの壁、磁器タイルの床、ベッセル式洗面器、茶色い床) の写真
ロンドンにある広いコンテンポラリースタイルのおしゃれなトイレ・洗面所 (壁掛け式トイレ、ベージュの壁、磁器タイルの床、ベッセル式洗面器、茶色い床) の写真
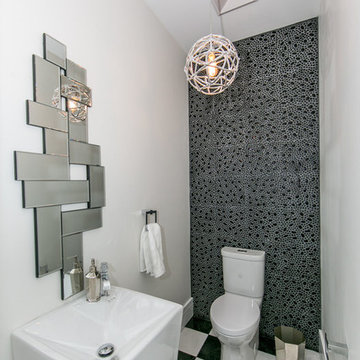
トロントにある高級な広いコンテンポラリースタイルのおしゃれなトイレ・洗面所 (分離型トイレ、緑のタイル、黒いタイル、白いタイル、磁器タイル、白い壁、磁器タイルの床、ペデスタルシンク) の写真
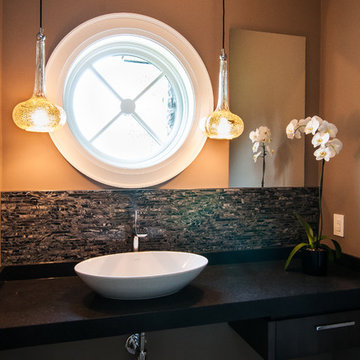
他の地域にある広いコンテンポラリースタイルのおしゃれなトイレ・洗面所 (フラットパネル扉のキャビネット、濃色木目調キャビネット、グレーのタイル、モザイクタイル、磁器タイルの床、ベッセル式洗面器、御影石の洗面台、ベージュの壁) の写真
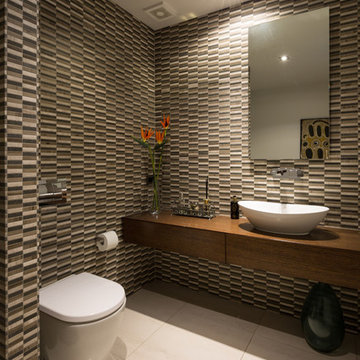
Intense Photography
オークランドにある高級な広いコンテンポラリースタイルのおしゃれなトイレ・洗面所 (フラットパネル扉のキャビネット、一体型トイレ 、マルチカラーのタイル、マルチカラーの壁、磁器タイルの床、ベッセル式洗面器、木製洗面台、濃色木目調キャビネット、ブラウンの洗面カウンター、モザイクタイル、ベージュの床) の写真
オークランドにある高級な広いコンテンポラリースタイルのおしゃれなトイレ・洗面所 (フラットパネル扉のキャビネット、一体型トイレ 、マルチカラーのタイル、マルチカラーの壁、磁器タイルの床、ベッセル式洗面器、木製洗面台、濃色木目調キャビネット、ブラウンの洗面カウンター、モザイクタイル、ベージュの床) の写真
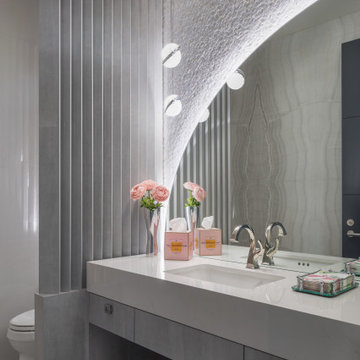
Pinnacle Architectural Studio - Contemporary Custom Architecture - Powder Bathoom - Indigo at The Ridges - Las Vegas
ラスベガスにあるラグジュアリーな広いコンテンポラリースタイルのおしゃれなトイレ・洗面所 (オープンシェルフ、グレーのキャビネット、一体型トイレ 、白いタイル、ガラスタイル、白い壁、磁器タイルの床、アンダーカウンター洗面器、御影石の洗面台、ベージュの床、白い洗面カウンター、フローティング洗面台、クロスの天井) の写真
ラスベガスにあるラグジュアリーな広いコンテンポラリースタイルのおしゃれなトイレ・洗面所 (オープンシェルフ、グレーのキャビネット、一体型トイレ 、白いタイル、ガラスタイル、白い壁、磁器タイルの床、アンダーカウンター洗面器、御影石の洗面台、ベージュの床、白い洗面カウンター、フローティング洗面台、クロスの天井) の写真
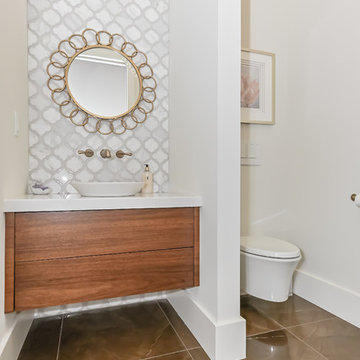
Powder Room Floor - Ciot Marvel Bronze 24x24 Luxury
Powder Room Feature Wall - JLWJ101 Nassau White 10x13
トロントにある高級な広いコンテンポラリースタイルのおしゃれなトイレ・洗面所 (中間色木目調キャビネット、白い壁、磁器タイルの床、コンソール型シンク、茶色い床) の写真
トロントにある高級な広いコンテンポラリースタイルのおしゃれなトイレ・洗面所 (中間色木目調キャビネット、白い壁、磁器タイルの床、コンソール型シンク、茶色い床) の写真
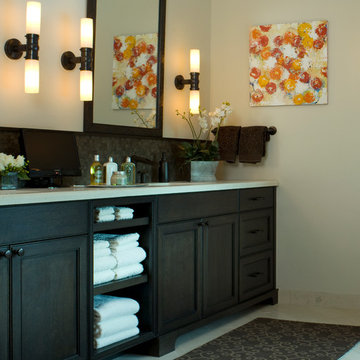
デンバーにあるラグジュアリーな広いコンテンポラリースタイルのおしゃれなトイレ・洗面所 (アンダーカウンター洗面器、落し込みパネル扉のキャビネット、濃色木目調キャビネット、磁器タイルの床) の写真
広いコンテンポラリースタイルのトイレ・洗面所 (磁器タイルの床) の写真
1