コンテンポラリースタイルのトイレ・洗面所 (クロスの天井、フローティング洗面台) の写真
絞り込み:
資材コスト
並び替え:今日の人気順
写真 1〜20 枚目(全 30 枚)
1/4

Powder Bath, Sink, Faucet, Wallpaper, accessories, floral, vanity, modern, contemporary, lighting, sconce, mirror, tile, backsplash, rug, countertop, quartz, black, pattern, texture

Floating vanity with vessel sink. Genuine stone wall and wallpaper. Plumbing in polished nickel. Pendants hang from ceiling but additional light is Shulter mirror. Under Cabinet lighting reflects this beautiful marble floor and solid walnut cabinet.

他の地域にあるお手頃価格の中くらいなコンテンポラリースタイルのおしゃれなトイレ・洗面所 (フラットパネル扉のキャビネット、中間色木目調キャビネット、壁掛け式トイレ、ベージュのタイル、磁器タイル、ベージュの壁、磁器タイルの床、一体型シンク、人工大理石カウンター、ベージュの床、白い洗面カウンター、照明、フローティング洗面台、クロスの天井、壁紙) の写真

ニューヨークにある小さなコンテンポラリースタイルのおしゃれなトイレ・洗面所 (フラットパネル扉のキャビネット、中間色木目調キャビネット、マルチカラーの壁、一体型シンク、マルチカラーの床、白い洗面カウンター、フローティング洗面台、クロスの天井、壁紙) の写真

Powder room - Elitis vinyl wallpaper with red travertine and grey mosaics. Vessel bowl sink with black wall mounted tapware. Custom lighting. Navy painted ceiling and terrazzo floor.

This small space under the stairs was converted into a cloakroom. We papered the whole space including the ceiling in a pale eau de nil wallpaper with gold vertical stripes which takes your eye away from the smallness of the space
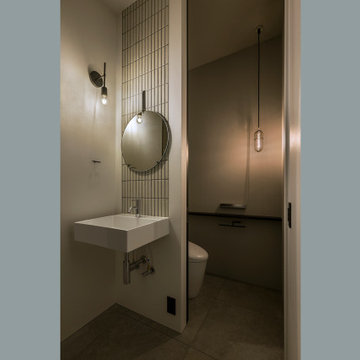
東京都下にある高級な中くらいなコンテンポラリースタイルのおしゃれなトイレ・洗面所 (フラットパネル扉のキャビネット、白いキャビネット、一体型トイレ 、白いタイル、磁器タイル、白い壁、磁器タイルの床、ベッセル式洗面器、人工大理石カウンター、グレーの床、白い洗面カウンター、照明、フローティング洗面台、クロスの天井、壁紙、白い天井) の写真
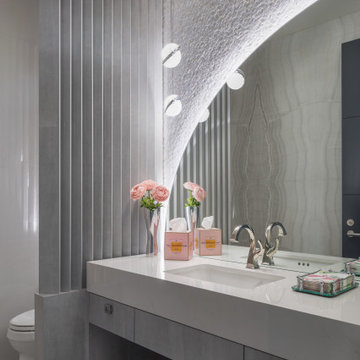
Pinnacle Architectural Studio - Contemporary Custom Architecture - Powder Bathoom - Indigo at The Ridges - Las Vegas
ラスベガスにあるラグジュアリーな広いコンテンポラリースタイルのおしゃれなトイレ・洗面所 (オープンシェルフ、グレーのキャビネット、一体型トイレ 、白いタイル、ガラスタイル、白い壁、磁器タイルの床、アンダーカウンター洗面器、御影石の洗面台、ベージュの床、白い洗面カウンター、フローティング洗面台、クロスの天井) の写真
ラスベガスにあるラグジュアリーな広いコンテンポラリースタイルのおしゃれなトイレ・洗面所 (オープンシェルフ、グレーのキャビネット、一体型トイレ 、白いタイル、ガラスタイル、白い壁、磁器タイルの床、アンダーカウンター洗面器、御影石の洗面台、ベージュの床、白い洗面カウンター、フローティング洗面台、クロスの天井) の写真

This project began with an entire penthouse floor of open raw space which the clients had the opportunity to section off the piece that suited them the best for their needs and desires. As the design firm on the space, LK Design was intricately involved in determining the borders of the space and the way the floor plan would be laid out. Taking advantage of the southwest corner of the floor, we were able to incorporate three large balconies, tremendous views, excellent light and a layout that was open and spacious. There is a large master suite with two large dressing rooms/closets, two additional bedrooms, one and a half additional bathrooms, an office space, hearth room and media room, as well as the large kitchen with oversized island, butler's pantry and large open living room. The clients are not traditional in their taste at all, but going completely modern with simple finishes and furnishings was not their style either. What was produced is a very contemporary space with a lot of visual excitement. Every room has its own distinct aura and yet the whole space flows seamlessly. From the arched cloud structure that floats over the dining room table to the cathedral type ceiling box over the kitchen island to the barrel ceiling in the master bedroom, LK Design created many features that are unique and help define each space. At the same time, the open living space is tied together with stone columns and built-in cabinetry which are repeated throughout that space. Comfort, luxury and beauty were the key factors in selecting furnishings for the clients. The goal was to provide furniture that complimented the space without fighting it.
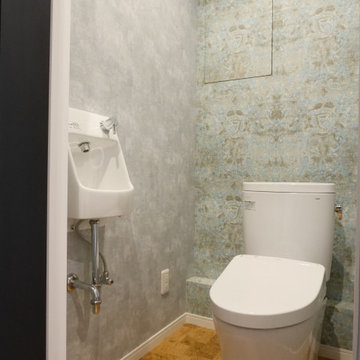
TOTOの製品を入れているトイレです。
正面の壁は柄のあるアクセントクロスです。
左上部の四角い枠の部分を押すと扉が開き、ペーパー等が置ける収納棚になっています。
他の地域にある小さなコンテンポラリースタイルのおしゃれなトイレ・洗面所 (オープンシェルフ、白いキャビネット、分離型トイレ、グレーの壁、クッションフロア、壁付け型シンク、茶色い床、白い洗面カウンター、フローティング洗面台、クロスの天井、壁紙) の写真
他の地域にある小さなコンテンポラリースタイルのおしゃれなトイレ・洗面所 (オープンシェルフ、白いキャビネット、分離型トイレ、グレーの壁、クッションフロア、壁付け型シンク、茶色い床、白い洗面カウンター、フローティング洗面台、クロスの天井、壁紙) の写真
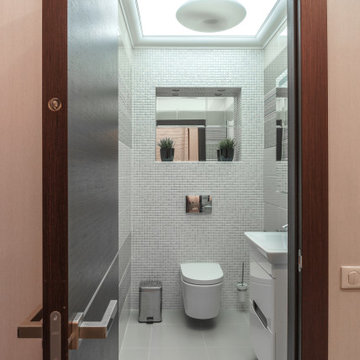
他の地域にある中くらいなコンテンポラリースタイルのおしゃれなトイレ・洗面所 (フラットパネル扉のキャビネット、白いキャビネット、壁掛け式トイレ、白いタイル、磁器タイル、磁器タイルの床、オーバーカウンターシンク、フローティング洗面台、クロスの天井) の写真
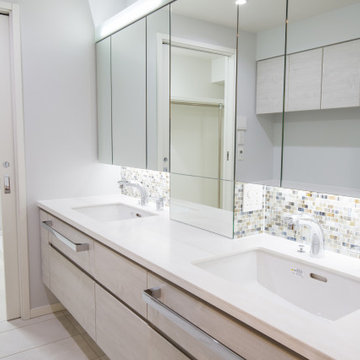
白を基調とした明るく清潔なサニタリー空間。 お風呂と直結です。 ダブルシンクです。
東京23区にある高級な広いコンテンポラリースタイルのおしゃれなトイレ・洗面所 (ガラス扉のキャビネット、白いキャビネット、グレーのタイル、ガラスタイル、白い壁、セラミックタイルの床、アンダーカウンター洗面器、人工大理石カウンター、ベージュの床、白い洗面カウンター、フローティング洗面台、クロスの天井) の写真
東京23区にある高級な広いコンテンポラリースタイルのおしゃれなトイレ・洗面所 (ガラス扉のキャビネット、白いキャビネット、グレーのタイル、ガラスタイル、白い壁、セラミックタイルの床、アンダーカウンター洗面器、人工大理石カウンター、ベージュの床、白い洗面カウンター、フローティング洗面台、クロスの天井) の写真
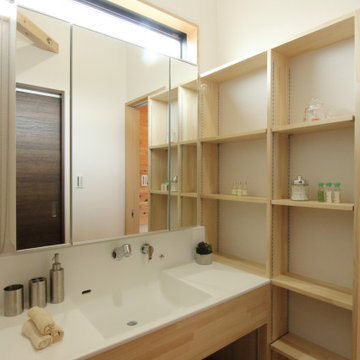
洗面。
サンワカンパニーの洗面台、イケアの収納付き鏡を、脇の造作棚とあわせてアレンジして設置してあります。
他の地域にあるコンテンポラリースタイルのおしゃれなトイレ・洗面所 (白いキャビネット、白い壁、無垢フローリング、一体型シンク、人工大理石カウンター、白い洗面カウンター、フローティング洗面台、クロスの天井、壁紙、白い天井) の写真
他の地域にあるコンテンポラリースタイルのおしゃれなトイレ・洗面所 (白いキャビネット、白い壁、無垢フローリング、一体型シンク、人工大理石カウンター、白い洗面カウンター、フローティング洗面台、クロスの天井、壁紙、白い天井) の写真
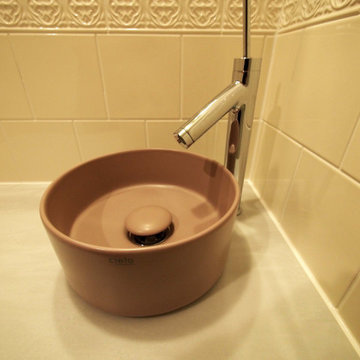
白を基調とした明るく清潔なサニタリー空間。 お風呂と直結です。 ダブルシンクです。
東京23区にある高級な広いコンテンポラリースタイルのおしゃれなトイレ・洗面所 (ガラス扉のキャビネット、白いキャビネット、グレーのタイル、ガラスタイル、白い壁、セラミックタイルの床、アンダーカウンター洗面器、人工大理石カウンター、ベージュの床、白い洗面カウンター、フローティング洗面台、クロスの天井) の写真
東京23区にある高級な広いコンテンポラリースタイルのおしゃれなトイレ・洗面所 (ガラス扉のキャビネット、白いキャビネット、グレーのタイル、ガラスタイル、白い壁、セラミックタイルの床、アンダーカウンター洗面器、人工大理石カウンター、ベージュの床、白い洗面カウンター、フローティング洗面台、クロスの天井) の写真

This cloakroom toilet was compact and awkward in shape with a low sloping ceiling. Rather than fight against the structure, we embraced it and cheated the proportions of the space using wallpaper. The basin and toilet were relocated to make the flow work harder.
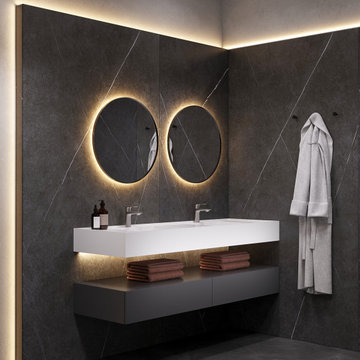
他の地域にあるお手頃価格の中くらいなコンテンポラリースタイルのおしゃれなトイレ・洗面所 (フラットパネル扉のキャビネット、黒いキャビネット、壁掛け式トイレ、黒いタイル、磁器タイル、黒い壁、磁器タイルの床、横長型シンク、クオーツストーンの洗面台、黒い床、白い洗面カウンター、照明、フローティング洗面台、クロスの天井、羽目板の壁) の写真
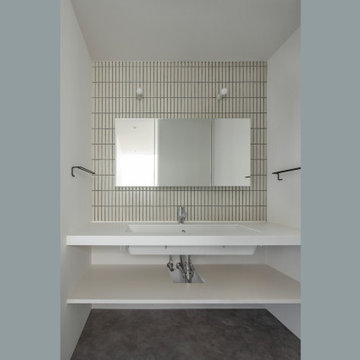
東京都下にある高級な中くらいなコンテンポラリースタイルのおしゃれなトイレ・洗面所 (フラットパネル扉のキャビネット、黒いキャビネット、一体型トイレ 、白いタイル、磁器タイル、白い壁、クッションフロア、アンダーカウンター洗面器、人工大理石カウンター、グレーの床、白い洗面カウンター、アクセントウォール、フローティング洗面台、クロスの天井、壁紙、白い天井) の写真
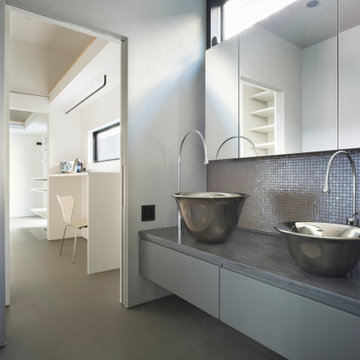
サニタリールームからパントリー方向を見る。
建物北側に、パントリー・ランドリールーム・サニタリールーム・トイレ・脱衣室・浴室とひと続きで繋がる、サービスのための裏動線を設けています。
<photo:Brian Sawazaki Photography / 澤崎信孝>
他の地域にあるコンテンポラリースタイルのおしゃれなトイレ・洗面所 (グレーのキャビネット、ガラスタイル、グレーの壁、リノリウムの床、ベッセル式洗面器、人工大理石カウンター、グレーの洗面カウンター、フローティング洗面台、クロスの天井、壁紙、グレーの天井) の写真
他の地域にあるコンテンポラリースタイルのおしゃれなトイレ・洗面所 (グレーのキャビネット、ガラスタイル、グレーの壁、リノリウムの床、ベッセル式洗面器、人工大理石カウンター、グレーの洗面カウンター、フローティング洗面台、クロスの天井、壁紙、グレーの天井) の写真

キャビネットは床から浮いたようなデザインの「フロートタイプ」です。
間接照明付きのアクセントミラーとフロートキャビネットで上質で落ちついた空間を演出します。
収納スペースもしっかりと確保しました。
福岡にある小さなコンテンポラリースタイルのおしゃれなトイレ・洗面所 (インセット扉のキャビネット、茶色いキャビネット、白い壁、一体型シンク、人工大理石カウンター、白い洗面カウンター、フローティング洗面台、クロスの天井、壁紙) の写真
福岡にある小さなコンテンポラリースタイルのおしゃれなトイレ・洗面所 (インセット扉のキャビネット、茶色いキャビネット、白い壁、一体型シンク、人工大理石カウンター、白い洗面カウンター、フローティング洗面台、クロスの天井、壁紙) の写真

他の地域にあるお手頃価格の中くらいなコンテンポラリースタイルのおしゃれなトイレ・洗面所 (フラットパネル扉のキャビネット、中間色木目調キャビネット、壁掛け式トイレ、ベージュのタイル、磁器タイル、ベージュの壁、磁器タイルの床、一体型シンク、人工大理石カウンター、ベージュの床、白い洗面カウンター、照明、フローティング洗面台、クロスの天井、壁紙) の写真
コンテンポラリースタイルのトイレ・洗面所 (クロスの天井、フローティング洗面台) の写真
1