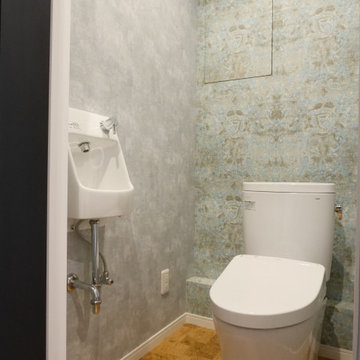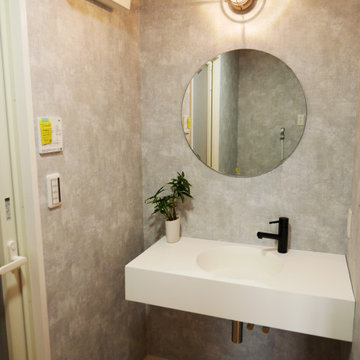コンテンポラリースタイルのトイレ・洗面所 (クロスの天井、分離型トイレ、フローティング洗面台) の写真
絞り込み:
資材コスト
並び替え:今日の人気順
写真 1〜3 枚目(全 3 枚)
1/5

This project began with an entire penthouse floor of open raw space which the clients had the opportunity to section off the piece that suited them the best for their needs and desires. As the design firm on the space, LK Design was intricately involved in determining the borders of the space and the way the floor plan would be laid out. Taking advantage of the southwest corner of the floor, we were able to incorporate three large balconies, tremendous views, excellent light and a layout that was open and spacious. There is a large master suite with two large dressing rooms/closets, two additional bedrooms, one and a half additional bathrooms, an office space, hearth room and media room, as well as the large kitchen with oversized island, butler's pantry and large open living room. The clients are not traditional in their taste at all, but going completely modern with simple finishes and furnishings was not their style either. What was produced is a very contemporary space with a lot of visual excitement. Every room has its own distinct aura and yet the whole space flows seamlessly. From the arched cloud structure that floats over the dining room table to the cathedral type ceiling box over the kitchen island to the barrel ceiling in the master bedroom, LK Design created many features that are unique and help define each space. At the same time, the open living space is tied together with stone columns and built-in cabinetry which are repeated throughout that space. Comfort, luxury and beauty were the key factors in selecting furnishings for the clients. The goal was to provide furniture that complimented the space without fighting it.

TOTOの製品を入れているトイレです。
正面の壁は柄のあるアクセントクロスです。
左上部の四角い枠の部分を押すと扉が開き、ペーパー等が置ける収納棚になっています。
他の地域にある小さなコンテンポラリースタイルのおしゃれなトイレ・洗面所 (オープンシェルフ、白いキャビネット、分離型トイレ、グレーの壁、クッションフロア、壁付け型シンク、茶色い床、白い洗面カウンター、フローティング洗面台、クロスの天井、壁紙) の写真
他の地域にある小さなコンテンポラリースタイルのおしゃれなトイレ・洗面所 (オープンシェルフ、白いキャビネット、分離型トイレ、グレーの壁、クッションフロア、壁付け型シンク、茶色い床、白い洗面カウンター、フローティング洗面台、クロスの天井、壁紙) の写真

ラウンドミラーが特徴的な洗面所です。
ボウル周りが広いので洗面用具はもちろんのことちょっとしたグリーンやインテリア雑貨なども置けそうですね。
壁付けのライトも素敵です。
他の地域にある小さなコンテンポラリースタイルのおしゃれなトイレ・洗面所 (オープンシェルフ、白いキャビネット、分離型トイレ、グレーの壁、クッションフロア、壁付け型シンク、茶色い床、白い洗面カウンター、フローティング洗面台、クロスの天井、壁紙) の写真
他の地域にある小さなコンテンポラリースタイルのおしゃれなトイレ・洗面所 (オープンシェルフ、白いキャビネット、分離型トイレ、グレーの壁、クッションフロア、壁付け型シンク、茶色い床、白い洗面カウンター、フローティング洗面台、クロスの天井、壁紙) の写真
コンテンポラリースタイルのトイレ・洗面所 (クロスの天井、分離型トイレ、フローティング洗面台) の写真
1