コンテンポラリースタイルのトイレ・洗面所 (濃色木目調キャビネット、全タイプの天井の仕上げ) の写真
絞り込み:
資材コスト
並び替え:今日の人気順
写真 1〜20 枚目(全 24 枚)
1/4

Contemporary Powder Room: The use of a rectangular tray ceiling, full height wall mirror, and wall to wall louvered paneling create the illusion of spaciousness in this compact powder room. A sculptural stone panel provides a focal point while camouflaging the toilet beyond.
Finishes include Walnut wood louvers from Rimadesio, Paloma Limestone, Oak herringbone flooring from Listone Giordano, Sconces by Allied Maker. Pedestal sink by Falper.

ボストンにあるコンテンポラリースタイルのおしゃれなトイレ・洗面所 (オープンシェルフ、濃色木目調キャビネット、マルチカラーの壁、コンソール型シンク、独立型洗面台、クロスの天井、壁紙) の写真
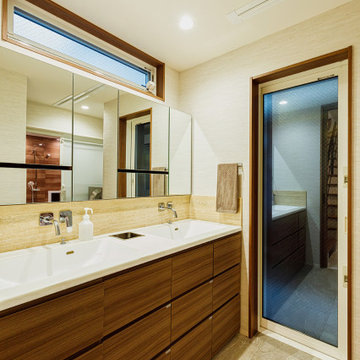
洗面室はタイルと木の温もりを活かした清潔感あふれる設計。2つの洗面ボウルが忙しい朝には重宝します。このスッキリとした空間を実現しているのが隠された収納。「主人はいちばん時間をかけて計画していました」と奥様。
東京都下にある高級な中くらいなコンテンポラリースタイルのおしゃれなトイレ・洗面所 (白いタイル、ベージュの床、白い洗面カウンター、クロスの天井、壁紙、インセット扉のキャビネット、木目調タイル、白い壁、磁器タイルの床、造り付け洗面台、濃色木目調キャビネット、一体型シンク、木製洗面台) の写真
東京都下にある高級な中くらいなコンテンポラリースタイルのおしゃれなトイレ・洗面所 (白いタイル、ベージュの床、白い洗面カウンター、クロスの天井、壁紙、インセット扉のキャビネット、木目調タイル、白い壁、磁器タイルの床、造り付け洗面台、濃色木目調キャビネット、一体型シンク、木製洗面台) の写真

This project began with an entire penthouse floor of open raw space which the clients had the opportunity to section off the piece that suited them the best for their needs and desires. As the design firm on the space, LK Design was intricately involved in determining the borders of the space and the way the floor plan would be laid out. Taking advantage of the southwest corner of the floor, we were able to incorporate three large balconies, tremendous views, excellent light and a layout that was open and spacious. There is a large master suite with two large dressing rooms/closets, two additional bedrooms, one and a half additional bathrooms, an office space, hearth room and media room, as well as the large kitchen with oversized island, butler's pantry and large open living room. The clients are not traditional in their taste at all, but going completely modern with simple finishes and furnishings was not their style either. What was produced is a very contemporary space with a lot of visual excitement. Every room has its own distinct aura and yet the whole space flows seamlessly. From the arched cloud structure that floats over the dining room table to the cathedral type ceiling box over the kitchen island to the barrel ceiling in the master bedroom, LK Design created many features that are unique and help define each space. At the same time, the open living space is tied together with stone columns and built-in cabinetry which are repeated throughout that space. Comfort, luxury and beauty were the key factors in selecting furnishings for the clients. The goal was to provide furniture that complimented the space without fighting it.
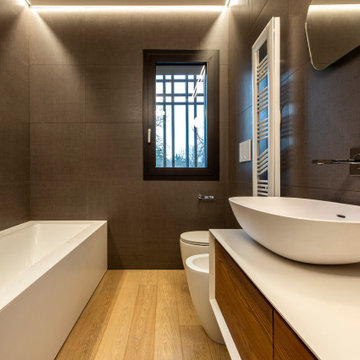
他の地域にある巨大なコンテンポラリースタイルのおしゃれなトイレ・洗面所 (落し込みパネル扉のキャビネット、濃色木目調キャビネット、分離型トイレ、グレーのタイル、磁器タイル、グレーの壁、淡色無垢フローリング、ベッセル式洗面器、人工大理石カウンター、白い洗面カウンター、フローティング洗面台、折り上げ天井) の写真
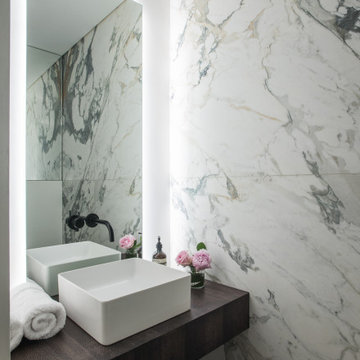
Stunning guest bathroom design which combines luxurious materials and fittings with floating warm timber counter and clever lighting design.
ロンドンにあるお手頃価格の小さなコンテンポラリースタイルのおしゃれなトイレ・洗面所 (オープンシェルフ、濃色木目調キャビネット、壁掛け式トイレ、マルチカラーのタイル、大理石タイル、マルチカラーの壁、磁器タイルの床、コンソール型シンク、木製洗面台、黒い床、ブラウンの洗面カウンター、フローティング洗面台、折り上げ天井) の写真
ロンドンにあるお手頃価格の小さなコンテンポラリースタイルのおしゃれなトイレ・洗面所 (オープンシェルフ、濃色木目調キャビネット、壁掛け式トイレ、マルチカラーのタイル、大理石タイル、マルチカラーの壁、磁器タイルの床、コンソール型シンク、木製洗面台、黒い床、ブラウンの洗面カウンター、フローティング洗面台、折り上げ天井) の写真
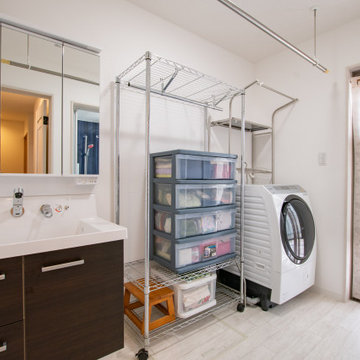
3帖の洗面室内に、部屋干しできるスペースも確保。
共働きのご夫婦の家事の負担を軽減します。乾いたタオル類や衣類は、収納ケースにその場で仕舞えます。
すぐ近くに勝手口があり、こもった湿気の換気も可能です。
他の地域にある中くらいなコンテンポラリースタイルのおしゃれなトイレ・洗面所 (フラットパネル扉のキャビネット、濃色木目調キャビネット、白い壁、クッションフロア、ペデスタルシンク、ベージュの床、白い洗面カウンター、独立型洗面台、クロスの天井、壁紙) の写真
他の地域にある中くらいなコンテンポラリースタイルのおしゃれなトイレ・洗面所 (フラットパネル扉のキャビネット、濃色木目調キャビネット、白い壁、クッションフロア、ペデスタルシンク、ベージュの床、白い洗面カウンター、独立型洗面台、クロスの天井、壁紙) の写真
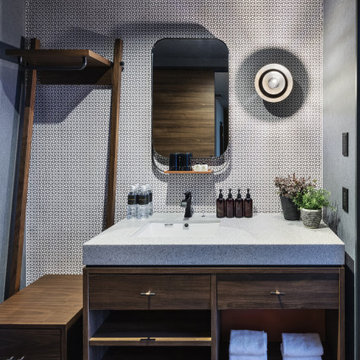
Service : Hotel
Location : 東京都港区
Area : 62 rooms
Completion : NOV / 2019
Designer : T.Fujimoto / K.Koki / N.Sueki
Photos : Kenji MASUNAGA / Kenta Hasegawa
Link : https://www.the-lively.com/azabu
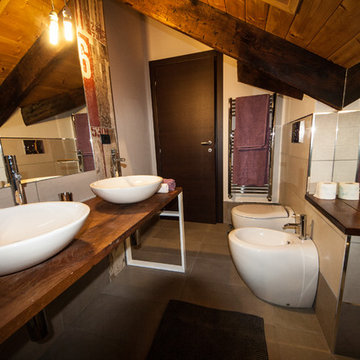
foto by Danja Calvi
トゥーリンにあるお手頃価格の小さなコンテンポラリースタイルのおしゃれなトイレ・洗面所 (磁器タイルの床、濃色木目調キャビネット、ビデ、グレーのタイル、磁器タイル、白い壁、ベッセル式洗面器、木製洗面台、グレーの床、独立型洗面台、塗装板張りの天井) の写真
トゥーリンにあるお手頃価格の小さなコンテンポラリースタイルのおしゃれなトイレ・洗面所 (磁器タイルの床、濃色木目調キャビネット、ビデ、グレーのタイル、磁器タイル、白い壁、ベッセル式洗面器、木製洗面台、グレーの床、独立型洗面台、塗装板張りの天井) の写真
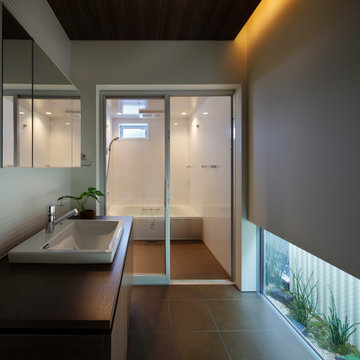
他の地域にあるコンテンポラリースタイルのおしゃれなトイレ・洗面所 (インセット扉のキャビネット、濃色木目調キャビネット、茶色いタイル、磁器タイル、白い壁、オーバーカウンターシンク、木製洗面台、茶色い床、ブラウンの洗面カウンター、造り付け洗面台、クロスの天井) の写真
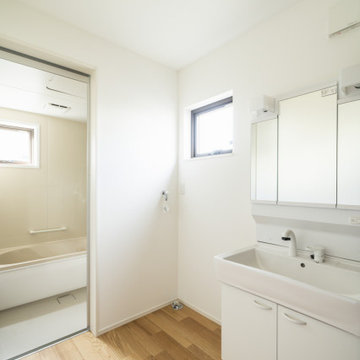
家族それぞれのプライバシーを守るような間取りにしたい。
長寿命の構造と温かい家がいいけど、コストは抑えたい。
そんなご家族の理想を取り入れた建築計画を考えました。
その家族のためだけの動線を考え、たったひとつ間取りにたどり着いた。
暮らしの中で光や風を取り入れ、心地よく通り抜ける。
家族の想いが、またひとつカタチになりました。
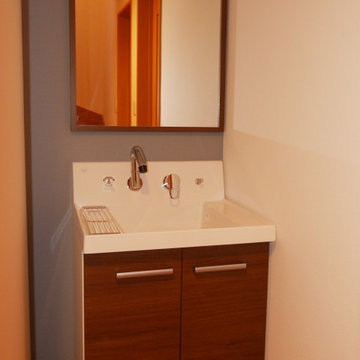
2階の洗面台です。
鏡が独立しているので背面のカラークロスがチラ見え。
余白のある空間って素敵ですね。
他の地域にある小さなコンテンポラリースタイルのおしゃれなトイレ・洗面所 (家具調キャビネット、濃色木目調キャビネット、グレーの壁、合板フローリング、人工大理石カウンター、茶色い床、白い洗面カウンター、独立型洗面台、クロスの天井、壁紙) の写真
他の地域にある小さなコンテンポラリースタイルのおしゃれなトイレ・洗面所 (家具調キャビネット、濃色木目調キャビネット、グレーの壁、合板フローリング、人工大理石カウンター、茶色い床、白い洗面カウンター、独立型洗面台、クロスの天井、壁紙) の写真
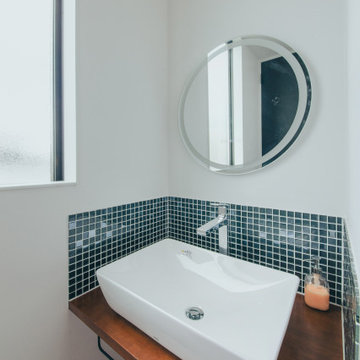
アクセントのガラスタイルが印象的な造作洗面カウンター。多機能な丸鏡を採用し、よりモダンな雰囲気になりました。
他の地域にあるコンテンポラリースタイルのおしゃれなトイレ・洗面所 (濃色木目調キャビネット、緑のタイル、ガラスタイル、白い壁、濃色無垢フローリング、木製洗面台、茶色い床、ブラウンの洗面カウンター、造り付け洗面台、クロスの天井、壁紙、白い天井) の写真
他の地域にあるコンテンポラリースタイルのおしゃれなトイレ・洗面所 (濃色木目調キャビネット、緑のタイル、ガラスタイル、白い壁、濃色無垢フローリング、木製洗面台、茶色い床、ブラウンの洗面カウンター、造り付け洗面台、クロスの天井、壁紙、白い天井) の写真
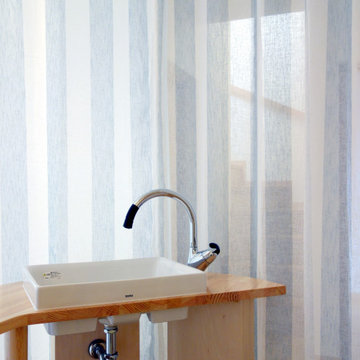
コンパクトにまとめた洗面台。奥に二階への階段。
東京23区にある小さなコンテンポラリースタイルのおしゃれなトイレ・洗面所 (濃色木目調キャビネット、白い壁、合板フローリング、オーバーカウンターシンク、木製洗面台、茶色い床、ブラウンの洗面カウンター、独立型洗面台、クロスの天井、壁紙、白い天井) の写真
東京23区にある小さなコンテンポラリースタイルのおしゃれなトイレ・洗面所 (濃色木目調キャビネット、白い壁、合板フローリング、オーバーカウンターシンク、木製洗面台、茶色い床、ブラウンの洗面カウンター、独立型洗面台、クロスの天井、壁紙、白い天井) の写真
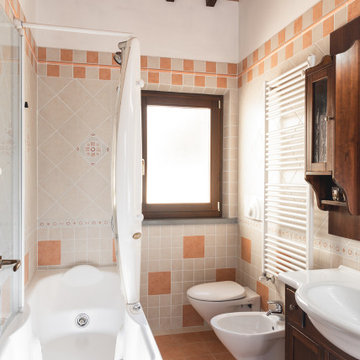
Committente: Studio Immobiliare GR Firenze. Ripresa fotografica: impiego obiettivo 24mm su pieno formato; macchina su treppiedi con allineamento ortogonale dell'inquadratura; impiego luce naturale esistente con l'ausilio di luci flash e luci continue 5400°K. Post-produzione: aggiustamenti base immagine; fusione manuale di livelli con differente esposizione per produrre un'immagine ad alto intervallo dinamico ma realistica; rimozione elementi di disturbo. Obiettivo commerciale: realizzazione fotografie di complemento ad annunci su siti web agenzia immobiliare; pubblicità su social network; pubblicità a stampa (principalmente volantini e pieghevoli).
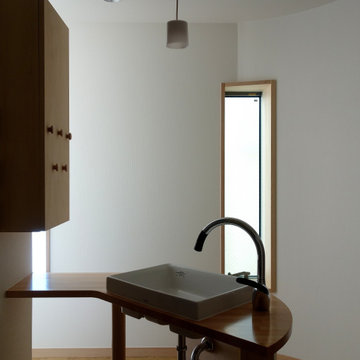
カーブした壁に沿った洗面台と収納。
東京23区にある小さなコンテンポラリースタイルのおしゃれなトイレ・洗面所 (濃色木目調キャビネット、白い壁、合板フローリング、オーバーカウンターシンク、木製洗面台、茶色い床、ブラウンの洗面カウンター、独立型洗面台、クロスの天井、壁紙、白い天井) の写真
東京23区にある小さなコンテンポラリースタイルのおしゃれなトイレ・洗面所 (濃色木目調キャビネット、白い壁、合板フローリング、オーバーカウンターシンク、木製洗面台、茶色い床、ブラウンの洗面カウンター、独立型洗面台、クロスの天井、壁紙、白い天井) の写真
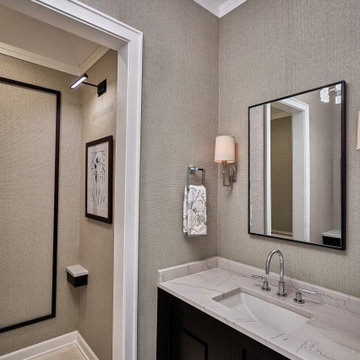
Powder room
シカゴにある高級な広いコンテンポラリースタイルのおしゃれなトイレ・洗面所 (家具調キャビネット、濃色木目調キャビネット、一体型トイレ 、ベージュの壁、大理石の床、アンダーカウンター洗面器、珪岩の洗面台、ベージュの床、白い洗面カウンター、造り付け洗面台、三角天井、壁紙) の写真
シカゴにある高級な広いコンテンポラリースタイルのおしゃれなトイレ・洗面所 (家具調キャビネット、濃色木目調キャビネット、一体型トイレ 、ベージュの壁、大理石の床、アンダーカウンター洗面器、珪岩の洗面台、ベージュの床、白い洗面カウンター、造り付け洗面台、三角天井、壁紙) の写真
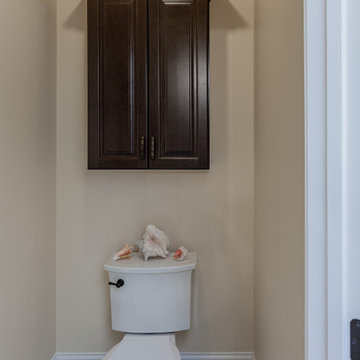
Double showers are the main feature in this expansive master bathroom. The original shower included double showers but was closed off with 2 waist height walls of tile. Taking down the walls, squaring up the design and installing a full-length glass enclosure, creates more space visually and opens up the shower to more light.
Delta fixtures in Venetian Bronze finish are installed throughout. A spacious bench was installed for added comfort and double hand showers make showering a luxurious experience. 6"x6" porcelain Barcelona Collection tiles add a design element inside the upper portion of the shower walls and in the wall niche.
Liking the look of wood but not caring for the maintenance that real wood requires, these homeowner's opted to have 8"x48" Scrapwood Wind porcelain tiles installed instead. New Waypoint vanities in Cherry Slate finish and Sienna Bordeaux Granit tops provide a rich component in the room and are accessorized with Jeffrey Alexander Regency pulls that have a delicate antique brushed satin brass design.
An added key feature in this master bathroom is a newly installed door that conveniently leads out to their beautiful back yard pool just a few steps away.
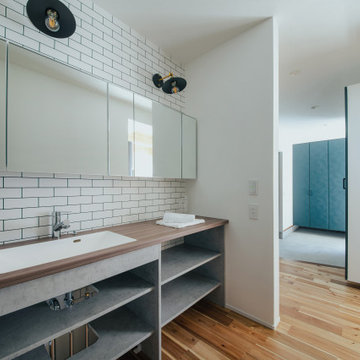
玄関の隣に配置することで、帰ってからの手洗いうがいを習慣化できる「ただいま動線」を叶えます。
タイル調のアクセントクロスやカウンターの色合いが、インテリアテイストにマッチしています。
他の地域にあるコンテンポラリースタイルのおしゃれなトイレ・洗面所 (濃色木目調キャビネット、白い壁、無垢フローリング、ベージュの床、ブラウンの洗面カウンター、クロスの天井、壁紙、白い天井) の写真
他の地域にあるコンテンポラリースタイルのおしゃれなトイレ・洗面所 (濃色木目調キャビネット、白い壁、無垢フローリング、ベージュの床、ブラウンの洗面カウンター、クロスの天井、壁紙、白い天井) の写真
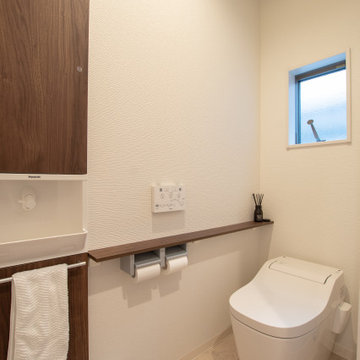
穏やかな色味でまとめた1階のトイレには、パナソニックのアラウーノSを採用。
汚れが落ちやすい素材で、お掃除の手間を減らします。
他の地域にあるコンテンポラリースタイルのおしゃれなトイレ・洗面所 (フラットパネル扉のキャビネット、濃色木目調キャビネット、分離型トイレ、白い壁、クッションフロア、壁付け型シンク、ベージュの床、独立型洗面台、クロスの天井、壁紙) の写真
他の地域にあるコンテンポラリースタイルのおしゃれなトイレ・洗面所 (フラットパネル扉のキャビネット、濃色木目調キャビネット、分離型トイレ、白い壁、クッションフロア、壁付け型シンク、ベージュの床、独立型洗面台、クロスの天井、壁紙) の写真
コンテンポラリースタイルのトイレ・洗面所 (濃色木目調キャビネット、全タイプの天井の仕上げ) の写真
1