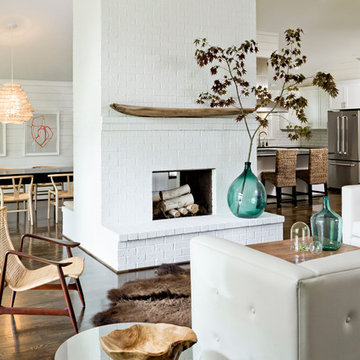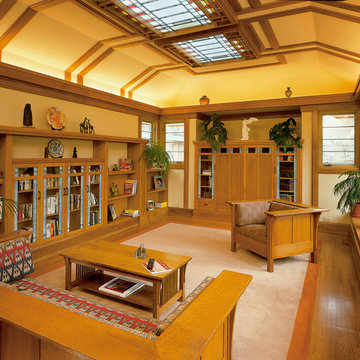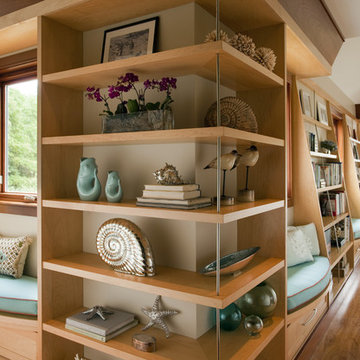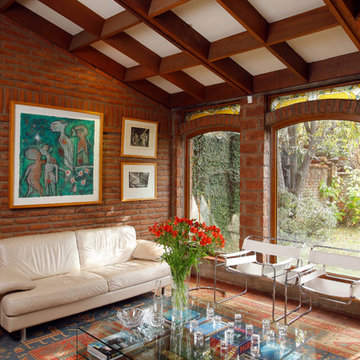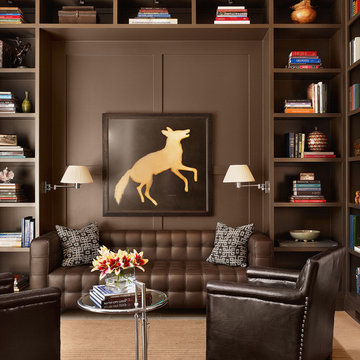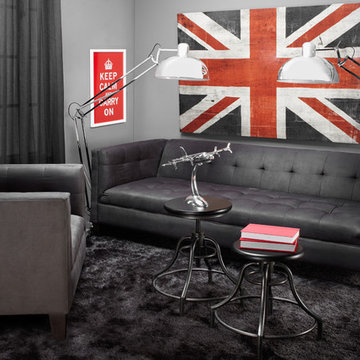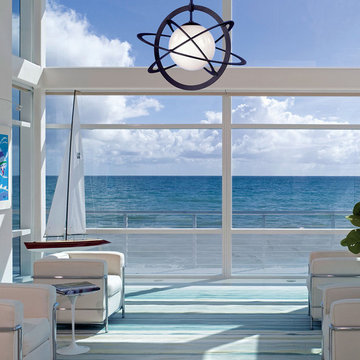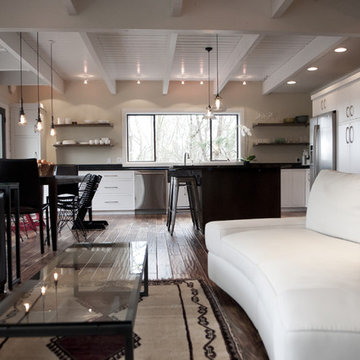絞り込み:
資材コスト
並び替え:今日の人気順
写真 1781〜1800 枚目(全 657,199 枚)
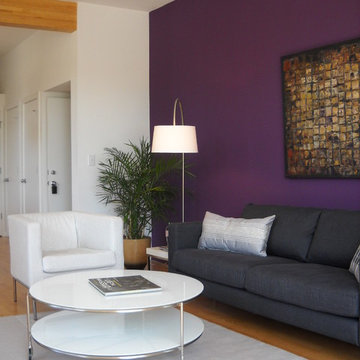
Walking into someone's home should be about entering their secret world; one that reflects their unique style, values, and family history. It's not just about comfort and beauty-- it's about your family's past, your family's present, and the memories you'll share in the future. Please see my portfolio of personal homes and special places.
Mangum 506;
Architecture by Center Studio Architecture;
Construction by Lee Street Construction
希望の作業にぴったりな専門家を見つけましょう
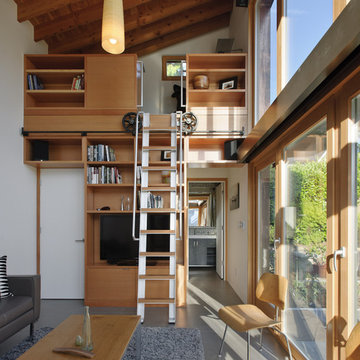
The Garden Pavilion is a detatched accessory dwelling unit off a main house located in Seattle. The 400sf structure holds many functions for the family: part office space, music room for their kids, and guest suite for extended family. Large vertical windows provide ample views to the outdoors.
Photos by Aaron Leitz Photography
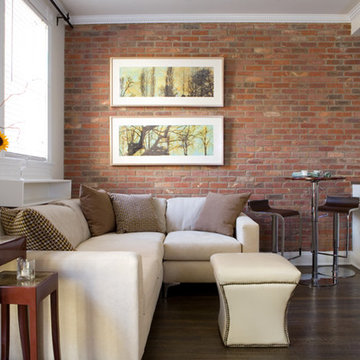
The brick veneer wall extends into the kitchen, and was added to give the space more of a city-feel. A small bistro table near the kitchen is the perfect spot for a coffee break.
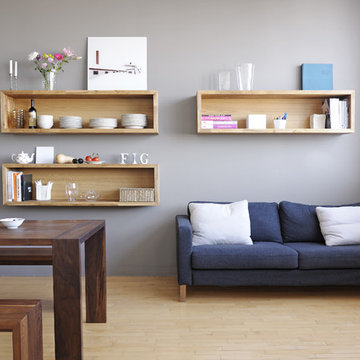
Design by Gepetto-photo by Yannick Grandmont
モントリオールにある中くらいなコンテンポラリースタイルのおしゃれなリビング (グレーの壁、淡色無垢フローリング、暖炉なし、テレビなし、茶色い床) の写真
モントリオールにある中くらいなコンテンポラリースタイルのおしゃれなリビング (グレーの壁、淡色無垢フローリング、暖炉なし、テレビなし、茶色い床) の写真
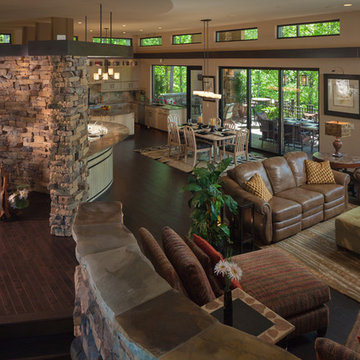
Open floor plan from entry to back deck. Great for universal design/zero threshold.
シャーロットにある広いコンテンポラリースタイルのおしゃれなオープンリビング (ベージュの壁、濃色無垢フローリング、暖炉なし) の写真
シャーロットにある広いコンテンポラリースタイルのおしゃれなオープンリビング (ベージュの壁、濃色無垢フローリング、暖炉なし) の写真
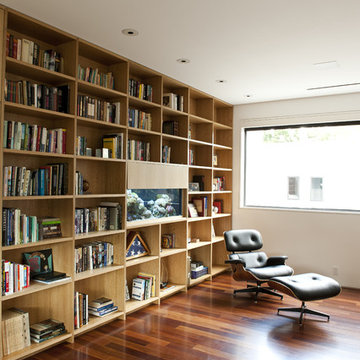
Library in home office with built-in aquarium
Photo by Jack Thompson Photography
ヒューストンにあるコンテンポラリースタイルのおしゃれなファミリールーム (ライブラリー、白い壁、濃色無垢フローリング) の写真
ヒューストンにあるコンテンポラリースタイルのおしゃれなファミリールーム (ライブラリー、白い壁、濃色無垢フローリング) の写真
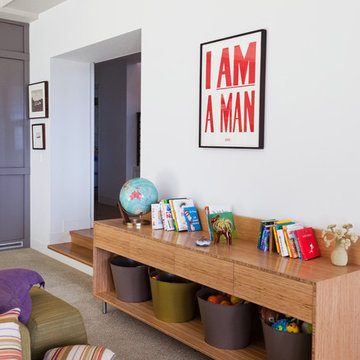
All the furniture for this room was custom designed by us. The giant multi directional sofa is a huge hit with parents and kids, as is the eco friendly Plyboo toy storage credenza incorporating recycled plastic tubs.
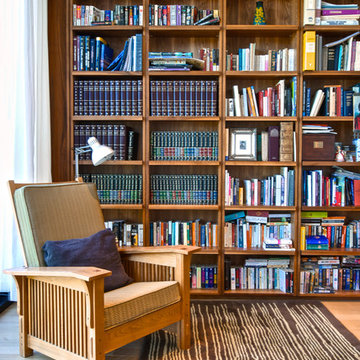
Andrew Snow Photography © Houzz 2012
My Houzz: MIllworker House
トロントにあるコンテンポラリースタイルのおしゃれなファミリールーム (白い壁、淡色無垢フローリング) の写真
トロントにあるコンテンポラリースタイルのおしゃれなファミリールーム (白い壁、淡色無垢フローリング) の写真
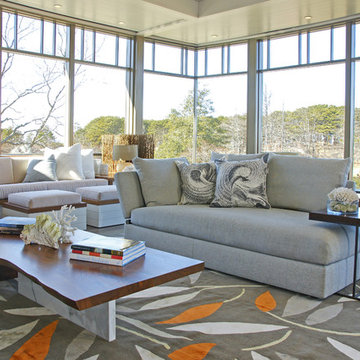
The interiors of this residence are a direct reflection of the architecture, scenic views, and the homeowner's personality. The floor plan for the main living spaces is open, with extending wings for private spaces.
Photographer: Gil Jacobs, Martha's Vineyard
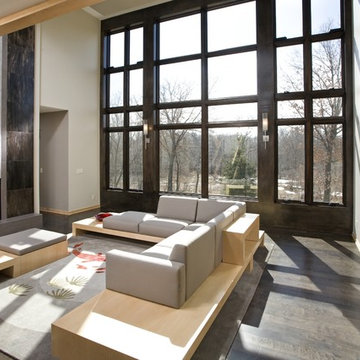
We used black stained windows to give a “punched hole” appearance. The interior of the home was kept very contemporary with the use of natural flat maple trim, with many contrasting colors. Displayed in the photo is the fireplace wall w/ Loewen window wall. | Photography: Landmark Photography
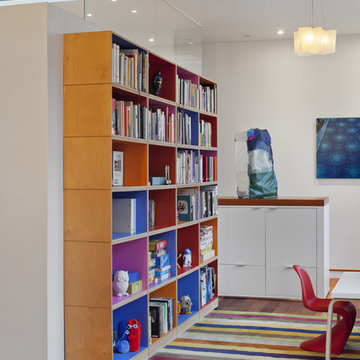
A cookie cutter developer three bedroom duplex was transformed into a four bedroom family friendly home complete with fine details and custom millwork. A home office, artist studio and even a full laundry room were added through a better use of space. Additionally, transoms were added to improve light and air circulation.
Photo by Ofer Wolberger
コンテンポラリースタイルのリビング・居間の写真
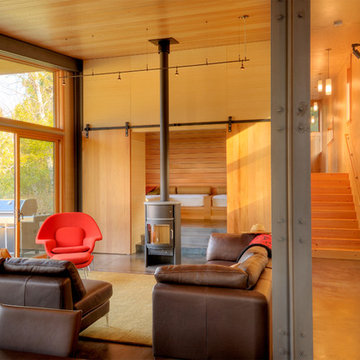
The great room features the "nest" that serves as a reading and relaxing nook plus extra sleeping space
photo by Ben Benschneider
シアトルにある小さなコンテンポラリースタイルのおしゃれなリビング (ベージュの壁、薪ストーブ、金属の暖炉まわり、テレビなし) の写真
シアトルにある小さなコンテンポラリースタイルのおしゃれなリビング (ベージュの壁、薪ストーブ、金属の暖炉まわり、テレビなし) の写真
90




