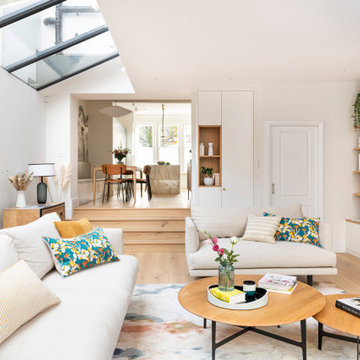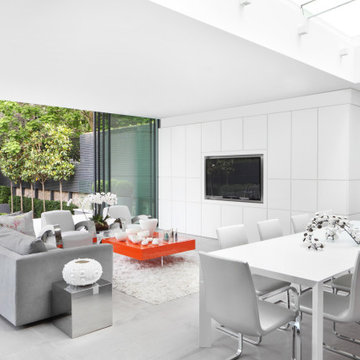
ソルトレイクシティにある高級な広いコンテンポラリースタイルのおしゃれなリビング (無垢フローリング、標準型暖炉、石材の暖炉まわり、白い壁、テレビなし) の写真

Embrace the essence of cottage living with a bespoke wall unit and bookshelf tailored to your unique space. Handcrafted with care and attention to detail, this renovation project infuses a modern cottage living room with rustic charm and timeless appeal. The custom-built unit offers both practical storage solutions and a focal point for displaying cherished possessions. This thoughtfully designed addition enhances the warmth and character of the space.

bench storage cabinets with white top
Jessie Preza
ジャクソンビルにあるラグジュアリーな広いコンテンポラリースタイルのおしゃれなリビング (コンクリートの床、茶色い床、白い壁、暖炉なし、壁掛け型テレビ、アクセントウォール) の写真
ジャクソンビルにあるラグジュアリーな広いコンテンポラリースタイルのおしゃれなリビング (コンクリートの床、茶色い床、白い壁、暖炉なし、壁掛け型テレビ、アクセントウォール) の写真

This modern farmhouse located outside of Spokane, Washington, creates a prominent focal point among the landscape of rolling plains. The composition of the home is dominated by three steep gable rooflines linked together by a central spine. This unique design evokes a sense of expansion and contraction from one space to the next. Vertical cedar siding, poured concrete, and zinc gray metal elements clad the modern farmhouse, which, combined with a shop that has the aesthetic of a weathered barn, creates a sense of modernity that remains rooted to the surrounding environment.
The Glo double pane A5 Series windows and doors were selected for the project because of their sleek, modern aesthetic and advanced thermal technology over traditional aluminum windows. High performance spacers, low iron glass, larger continuous thermal breaks, and multiple air seals allows the A5 Series to deliver high performance values and cost effective durability while remaining a sophisticated and stylish design choice. Strategically placed operable windows paired with large expanses of fixed picture windows provide natural ventilation and a visual connection to the outdoors.

View of Great Room/Living Room and Entertainment Center: 41 West Coastal Retreat Series reveals creative, fresh ideas, for a new look to define the casual beach lifestyle of Naples.
More than a dozen custom variations and sizes are available to be built on your lot. From this spacious 3,000 square foot, 3 bedroom model, to larger 4 and 5 bedroom versions ranging from 3,500 - 10,000 square feet, including guest house options.

Designed by Sindhu Peruri of
Peruri Design Co.
Woodside, CA
Photography by Eric Roth
サンフランシスコにある広いコンテンポラリースタイルのおしゃれなファミリールーム (木材の暖炉まわり、グレーの壁、濃色無垢フローリング、横長型暖炉、グレーの床) の写真
サンフランシスコにある広いコンテンポラリースタイルのおしゃれなファミリールーム (木材の暖炉まわり、グレーの壁、濃色無垢フローリング、横長型暖炉、グレーの床) の写真

An industrial modern design + build project placed among the trees at the top of a hill. More projects at www.IversonSignatureHomes.com
2012 KaDa Photography

ロンドンにある高級な広いコンテンポラリースタイルのおしゃれなリビング (青い壁、淡色無垢フローリング、壁掛け型テレビ、ベージュの床、アクセントウォール) の写真

シカゴにある広いコンテンポラリースタイルのおしゃれなLDK (白い壁、淡色無垢フローリング、漆喰の暖炉まわり、壁掛け型テレビ、コーナー設置型暖炉、ベージュの床) の写真

ワシントンD.C.にある広いコンテンポラリースタイルのおしゃれなLDK (白い壁、無垢フローリング、横長型暖炉、コンクリートの暖炉まわり、テレビなし、茶色い床) の写真

Trent Bell Photography
ポートランド(メイン)にある広いコンテンポラリースタイルのおしゃれなサンルーム (無垢フローリング、標準型暖炉、石材の暖炉まわり) の写真
ポートランド(メイン)にある広いコンテンポラリースタイルのおしゃれなサンルーム (無垢フローリング、標準型暖炉、石材の暖炉まわり) の写真

ボストンにある広いコンテンポラリースタイルのおしゃれなLDK (茶色い壁、濃色無垢フローリング、標準型暖炉、石材の暖炉まわり、壁掛け型テレビ、茶色い床) の写真

Large modern style Living Room featuring a black tile, floor to ceiling fireplace. Plenty of seating on this white sectional sofa and 2 side chairs. Two pairs of floor to ceiling sliding glass doors open onto the back patio and pool area for the ultimate indoor outdoor lifestyle.

The Living Room is one of the first rooms seen right off the entry so the interior design demanded something unique. Strong color was added and curves in furnishings and patterns to offset all the rectangular shapes so the room is softer. This room sets the stage for what is to come throughout. Not your typical "only neutral colors" seen in most Modern Farmhouse architecture, they are there, but there is a layer of specifically selected colors added. The color palette moves you through the entire house utilizing different percentages of selected colors so each room feels like its own design but holds together with all other rooms.

A stair tower provides a focus form the main floor hallway. 22 foot high glass walls wrap the stairs which also open to a two story family room. A wide fireplace wall is flanked by recessed art niches.

フェニックスにあるラグジュアリーな広いコンテンポラリースタイルのおしゃれなLDK (白い壁、淡色無垢フローリング、横長型暖炉、タイルの暖炉まわり、埋込式メディアウォール、ベージュの床) の写真

An extra large sectional with a double chaise was perfect for this growing family. A custom cut area rug of 17' was made to fit the space perfectly.
トロントにあるお手頃価格の広いコンテンポラリースタイルのおしゃれな独立型ファミリールーム (ベージュの壁、ラミネートの床、暖炉なし、壁掛け型テレビ、ベージュの床) の写真
トロントにあるお手頃価格の広いコンテンポラリースタイルのおしゃれな独立型ファミリールーム (ベージュの壁、ラミネートの床、暖炉なし、壁掛け型テレビ、ベージュの床) の写真
広いコンテンポラリースタイルのリビング・居間の写真
1






