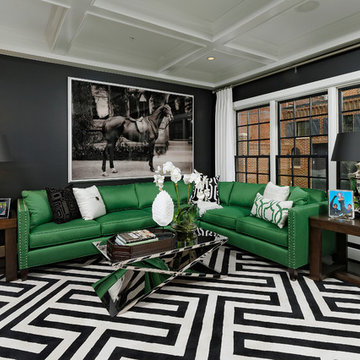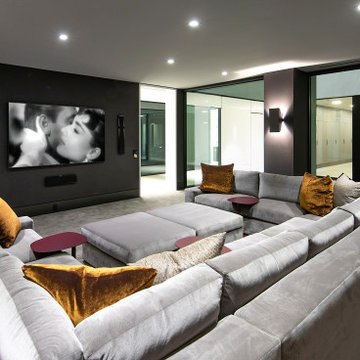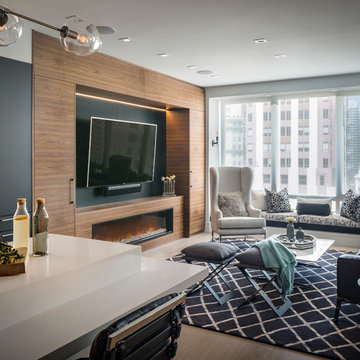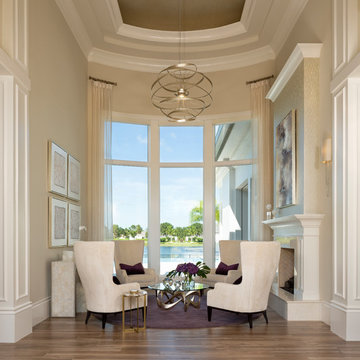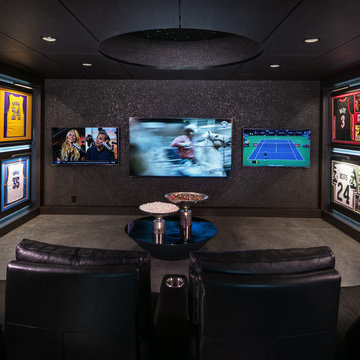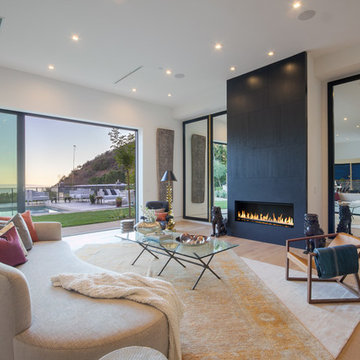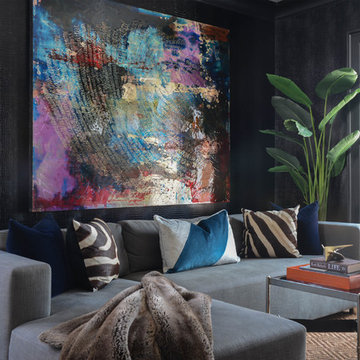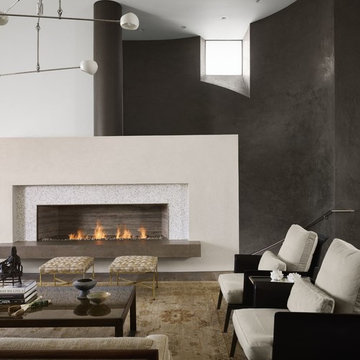絞り込み:
資材コスト
並び替え:今日の人気順
写真 1〜20 枚目(全 1,854 枚)
1/3
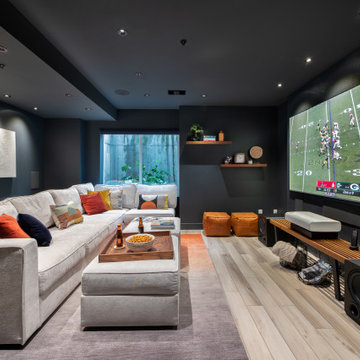
Basement Remodel in Boulder, Colorado by Garland Design Group.
デンバーにあるコンテンポラリースタイルのおしゃれなシアタールーム (黒い壁、プロジェクタースクリーン) の写真
デンバーにあるコンテンポラリースタイルのおしゃれなシアタールーム (黒い壁、プロジェクタースクリーン) の写真

A view from the living room into the dining, kitchen, and loft areas of the main living space. Windows and walk-outs on both levels allow views and ease of access to the lake at all times.

This contemporary transitional great family living room has a cozy lived-in look, but still looks crisp with fine custom made contemporary furniture made of kiln-dried Alder wood from sustainably harvested forests and hard solid maple wood with premium finishes and upholstery treatments. Stone textured fireplace wall makes a bold sleek statement in the space.

Simon Devitt
クライストチャーチにあるコンテンポラリースタイルのおしゃれなオープンリビング (黒い壁、横長型暖炉、埋込式メディアウォール、グレーの床、アクセントウォール) の写真
クライストチャーチにあるコンテンポラリースタイルのおしゃれなオープンリビング (黒い壁、横長型暖炉、埋込式メディアウォール、グレーの床、アクセントウォール) の写真
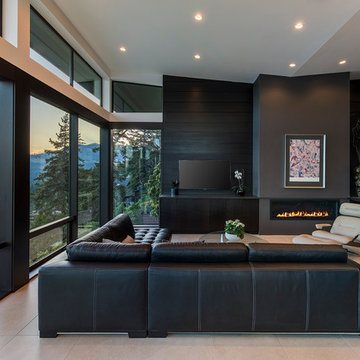
David Papazian
ポートランドにあるコンテンポラリースタイルのおしゃれなリビング (黒い壁、横長型暖炉、壁掛け型テレビ、ベージュの床) の写真
ポートランドにあるコンテンポラリースタイルのおしゃれなリビング (黒い壁、横長型暖炉、壁掛け型テレビ、ベージュの床) の写真
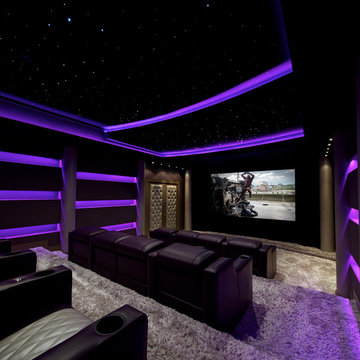
ニューヨークにあるラグジュアリーな広いコンテンポラリースタイルのおしゃれな独立型シアタールーム (黒い壁、カーペット敷き、埋込式メディアウォール、ベージュの床) の写真
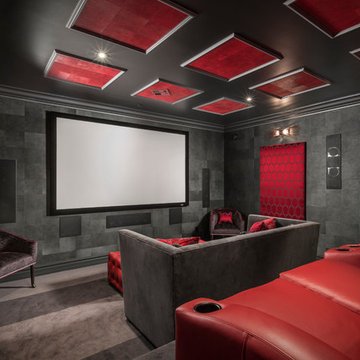
Contemporary Charcoal and Gray Home Theater designed by Chris Jovanelly. Elitis vinyl wallcovering on walls and ceiling. Jim Thompson fabric on upholstered panels. Red leather theater seating by Stanford. Velvet sofa by Kravet, Rolling chairs by Kravet, Fabric by Harlequin, contrast welt vinyl by Kravet. Tufted red leather ottoman is custom. Red leather is custom. Carpet design is two colors of gray cut to stripes of varying widths
Photography by Jason Roehner
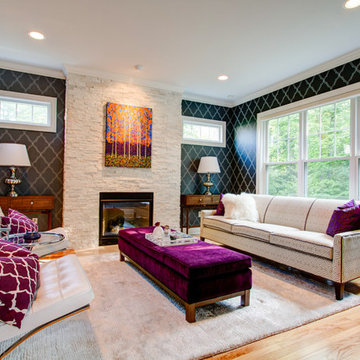
Contemporary living room showcasing pops of purple accents against white and black. The walls are detailed with a black and white arabesque patterned wallpaper, while the fireplace features an all white textured ledger stone finished with bright art work. The sofa's subtle geometric pattern compliments the walls and the white leather Barcelona chairs. Recessed downlights, and daylight help brighten the room, while a spotlight is set on the fireplace to showcase the painting.
Melanie Greene Productions
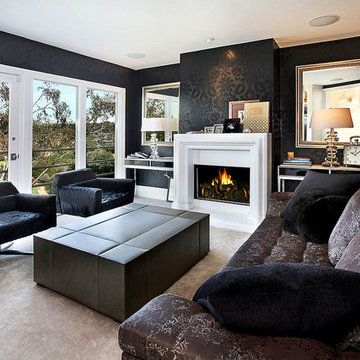
ロサンゼルスにある中くらいなコンテンポラリースタイルのおしゃれな独立型リビング (黒い壁、淡色無垢フローリング、標準型暖炉、漆喰の暖炉まわり) の写真
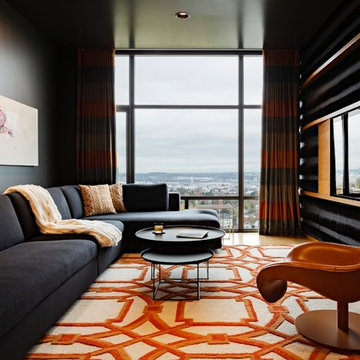
Photo Credit: Lincoln Barbour Photo.
Interior Design: Kim Hagstette, Maven Interiors.
This media room was designed with all the bells and whistles (hidden). The dark walls, ceiling and motorized blackout draperies help set the tone. The television wall was custom designed to conceal all the speakers, subwoofer and AV equipment behind twisted felt panels. All the high definition sound comes through without any distraction from visual clutter. The wall was custom design by Maven Interiors and the custom felt textile is by Moufelt.

Interior Design: Mod & Stanley Design Inc. (www.modandstanley.com)
Photography: Chris Boyd (www.chrisboydphoto.com)
他の地域にあるコンテンポラリースタイルのおしゃれなファミリールーム (黒い壁、無垢フローリング、横長型暖炉、壁掛け型テレビ) の写真
他の地域にあるコンテンポラリースタイルのおしゃれなファミリールーム (黒い壁、無垢フローリング、横長型暖炉、壁掛け型テレビ) の写真
コンテンポラリースタイルのリビング・居間 (黒い壁) の写真
1




