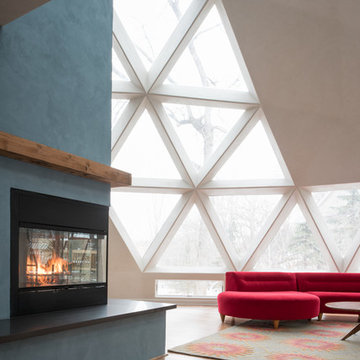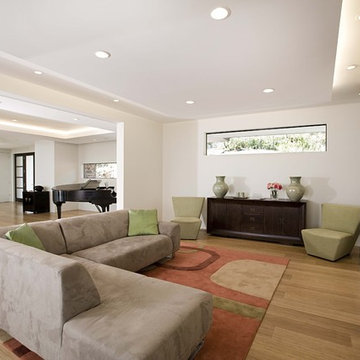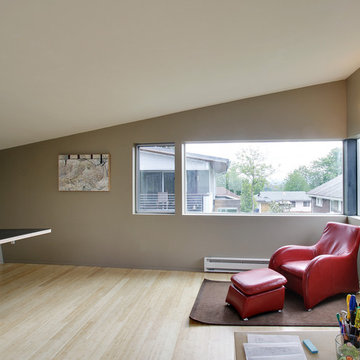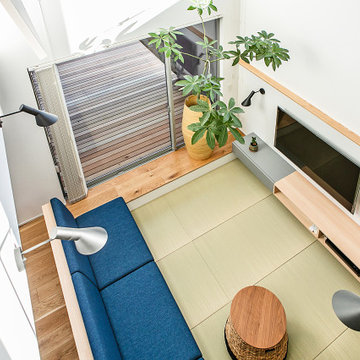絞り込み:
資材コスト
並び替え:今日の人気順
写真 1〜20 枚目(全 622 枚)
1/5

サンフランシスコにある高級な中くらいなコンテンポラリースタイルのおしゃれなLDK (竹フローリング、石材の暖炉まわり、横長型暖炉、アクセントウォール) の写真

Fireplace: American Hearth Boulevard 60 Inch Direct Vent
Tile: Aquatic Stone Calcutta 36"x72" Thin Porcelain Tiles
Custom Cabinets and Reclaimed Wood Floating Shelves
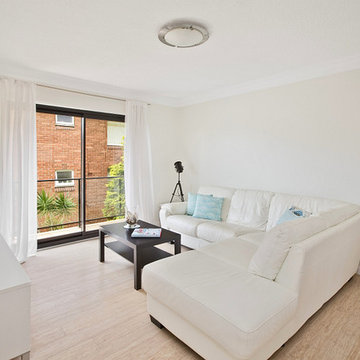
New bamboo flooring and
シドニーにあるお手頃価格の小さなコンテンポラリースタイルのおしゃれなLDK (白い壁、竹フローリング、暖炉なし、据え置き型テレビ) の写真
シドニーにあるお手頃価格の小さなコンテンポラリースタイルのおしゃれなLDK (白い壁、竹フローリング、暖炉なし、据え置き型テレビ) の写真
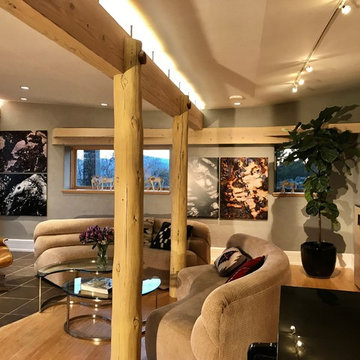
The original kitchen was on the right side. Now a bar and sink is there. The original ceiling once landed on top of the concrete wall on the right, but it was raised to create what I call a butterfly ceiling. Space and indirect light was created above the central beam to let the ceiling float even more. The back wall has a wooden structure to align the rooms right walls top ledge with the underside of the long beam to give the room balance with a similar shape as the beam. The original column were dressed up with polish and round pegs at the top. The Artworks are called " Metamorphosis Transmutations" and done by Jeff klapperich. Thats a piano on the front right side.

Jim Bartsch
デンバーにあるコンテンポラリースタイルのおしゃれなLDK (竹フローリング、標準型暖炉、石材の暖炉まわり、ベージュの壁) の写真
デンバーにあるコンテンポラリースタイルのおしゃれなLDK (竹フローリング、標準型暖炉、石材の暖炉まわり、ベージュの壁) の写真
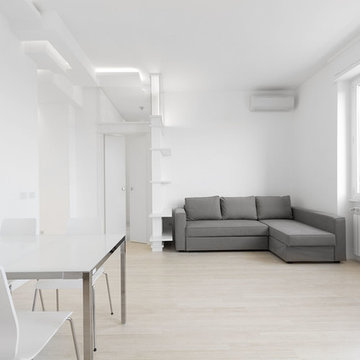
mensole integrate nella parete
ミラノにあるお手頃価格の巨大なコンテンポラリースタイルのおしゃれなLDK (白い壁、竹フローリング、ベージュの天井) の写真
ミラノにあるお手頃価格の巨大なコンテンポラリースタイルのおしゃれなLDK (白い壁、竹フローリング、ベージュの天井) の写真

Carbonized bamboo floors provide warmth and ensure durability throughout the home. Large wood windows and doors allow natural light to flood the space. The linear fireplace balances the large ledgestone wall.
Space below bench seats provide storage and house electronics.
Bookcases flank the wall so you can choose a book and nestle in next to the fireplace.
William Foster Photography
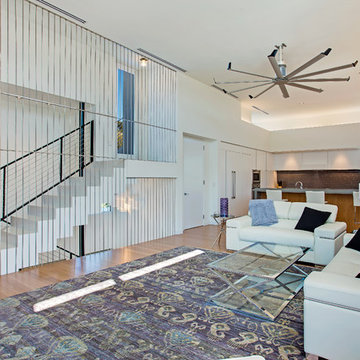
This home is constructed in the world famous neighborhood of Lido Shores in Sarasota, Fl. The home features a flipped layout with a front court pool and a rear loading garage. The floor plan is flipped as well with the main living area on the second floor. This home has a HERS index of 16 and is registered LEED Platinum with the USGBC.
Ryan Gamma Photography
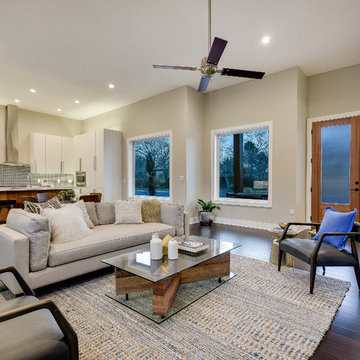
Shutterbug
オースティンにある中くらいなコンテンポラリースタイルのおしゃれなオープンリビング (グレーの壁、竹フローリング、壁掛け型テレビ、茶色い床) の写真
オースティンにある中くらいなコンテンポラリースタイルのおしゃれなオープンリビング (グレーの壁、竹フローリング、壁掛け型テレビ、茶色い床) の写真

Patterns in various scales interplay with bold solid hues to complement the original fine art featuring scenes from Seattle's Pike Place Market just around the block.
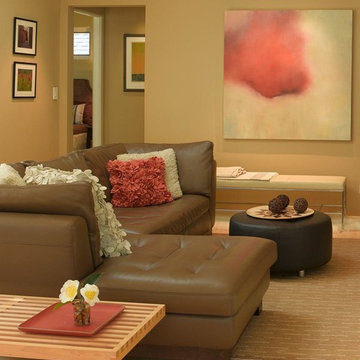
Photography by Ken Gutmaker
サンフランシスコにあるラグジュアリーな小さなコンテンポラリースタイルのおしゃれなLDK (茶色い壁、竹フローリング) の写真
サンフランシスコにあるラグジュアリーな小さなコンテンポラリースタイルのおしゃれなLDK (茶色い壁、竹フローリング) の写真
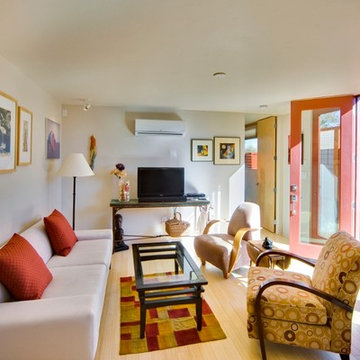
A compact home can be elegant and functional while being green.
アルバカーキにあるお手頃価格の小さなコンテンポラリースタイルのおしゃれなLDK (竹フローリング) の写真
アルバカーキにあるお手頃価格の小さなコンテンポラリースタイルのおしゃれなLDK (竹フローリング) の写真
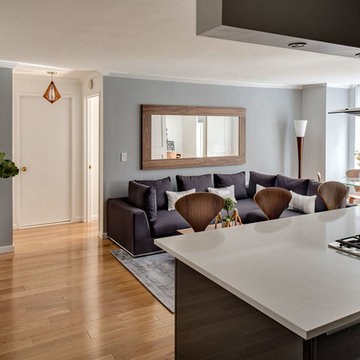
Ilir Rizaj Photography
ニューヨークにあるお手頃価格の広いコンテンポラリースタイルのおしゃれなLDK (グレーの壁、竹フローリング、壁掛け型テレビ) の写真
ニューヨークにあるお手頃価格の広いコンテンポラリースタイルのおしゃれなLDK (グレーの壁、竹フローリング、壁掛け型テレビ) の写真
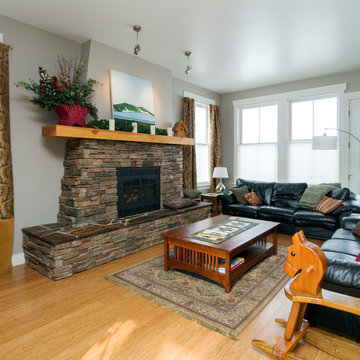
Photo Gary Lister
* Stacked stone fireplace with an angled playfulness and reclaimed Douglas Fir mantel anchors the room between two formal windows with a large, sitting height hearth. * Bamboo flooring, Mt. Rainier grey walls (Ralph Lauren color).
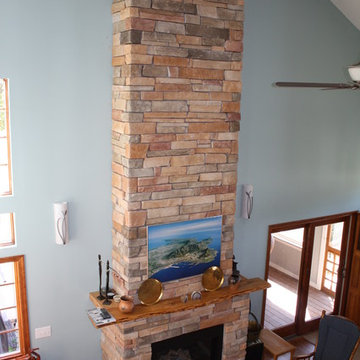
他の地域にあるコンテンポラリースタイルのおしゃれなリビング (三角天井、竹フローリング、青い壁、横長型暖炉、積石の暖炉まわり、テレビなし、茶色い床) の写真
コンテンポラリースタイルのリビングダイニング (竹フローリング、畳) の写真
1




