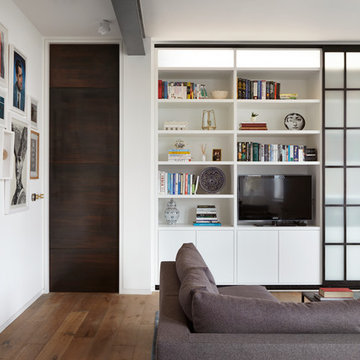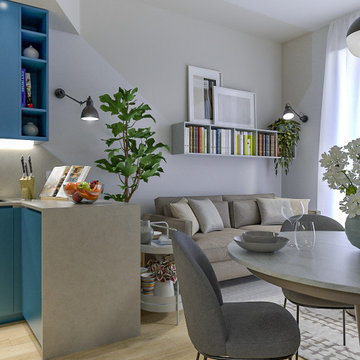絞り込み:
資材コスト
並び替え:今日の人気順
写真 1〜20 枚目(全 1,204 枚)
1/4

Design Charlotte Féquet
Photos Laura Jacques
パリにある高級な中くらいなコンテンポラリースタイルのおしゃれなオープンリビング (ライブラリー、緑の壁、濃色無垢フローリング、暖炉なし、内蔵型テレビ、茶色い床) の写真
パリにある高級な中くらいなコンテンポラリースタイルのおしゃれなオープンリビング (ライブラリー、緑の壁、濃色無垢フローリング、暖炉なし、内蔵型テレビ、茶色い床) の写真

This project, an extensive remodel and addition to an existing modern residence high above Silicon Valley, was inspired by dominant images and textures from the site: boulders, bark, and leaves. We created a two-story addition clad in traditional Japanese Shou Sugi Ban burnt wood siding that anchors home and site. Natural textures also prevail in the cosmetic remodeling of all the living spaces. The new volume adjacent to an expanded kitchen contains a family room and staircase to an upper guest suite.
The original home was a joint venture between Min | Day as Design Architect and Burks Toma Architects as Architect of Record and was substantially completed in 1999. In 2005, Min | Day added the swimming pool and related outdoor spaces. Schwartz and Architecture (SaA) began work on the addition and substantial remodel of the interior in 2009, completed in 2015.
Photo by Matthew Millman
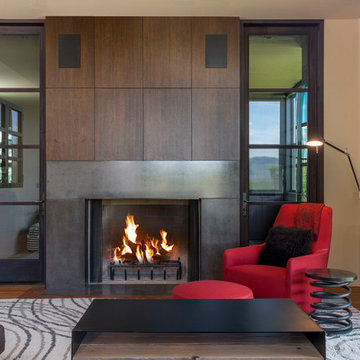
Wood burning fireplace with concrete surround, mahogany wood tv cabinet, floor to ceiling aluminum patio doors. Red Italian armchair with red ottoman, custom steel coffee table, heart pine wood floors with a custom design rug in a modern farmhouse on the Camas Prairie in Idaho. Photo by Tory Taglio Photography
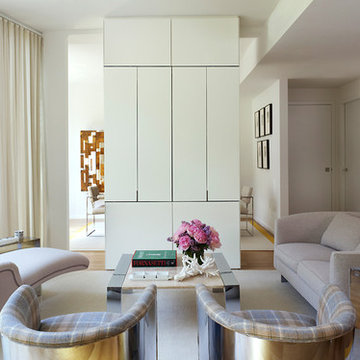
In this renovation, a spare bedroom was removed to expand the living and dining space. A central built in separates the living from the dining area and provides ample storage while serving as a media center.
Featured in Interior Design, Sept. 2014, p. 216 and Serendipity, Oct. 2014, p. 30.
Renovation, Interior Design, and Furnishing: Luca Andrisani Architect.
Photo: Peter Murdock
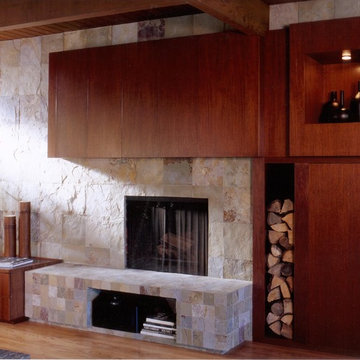
サンフランシスコにある高級な広いコンテンポラリースタイルのおしゃれな独立型ファミリールーム (標準型暖炉、石材の暖炉まわり、淡色無垢フローリング、ベージュの壁、内蔵型テレビ、ベージュの床) の写真
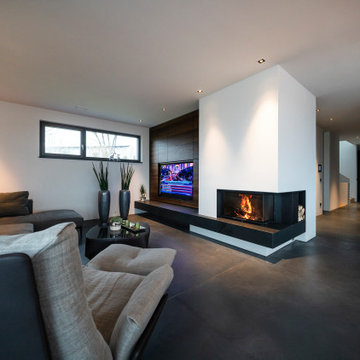
シュトゥットガルトにある高級な広いコンテンポラリースタイルのおしゃれなLDK (白い壁、コンクリートの床、コーナー設置型暖炉、漆喰の暖炉まわり、内蔵型テレビ、グレーの床) の写真

To achieve the indoor/outdoor quality our client wanted, we installed multiple moment frames to carry the existing roof. It looks clean and organized in this photo but there is a lot going on in the structure. Don't be afraid to make big structural moves to achieve an open space. It is always worth it!

The sunken Living Room is positioned next to the Kitchen with an overhanging island bench that blurs the distinction between these two spaces. Dining/Kitchen/Living spaces are thoughtfully distinguished by the tiered layout as they cascade towards the rear garden.
Photo by Dave Kulesza.
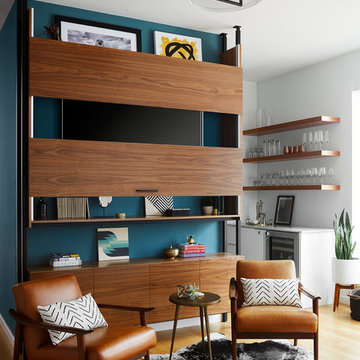
Photo Credit: Dustin Halleck
シカゴにある高級な広いコンテンポラリースタイルのおしゃれなオープンリビング (淡色無垢フローリング、暖炉なし、内蔵型テレビ、アクセントウォール) の写真
シカゴにある高級な広いコンテンポラリースタイルのおしゃれなオープンリビング (淡色無垢フローリング、暖炉なし、内蔵型テレビ、アクセントウォール) の写真
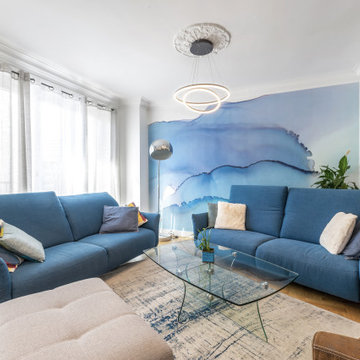
リヨンにある高級な中くらいなコンテンポラリースタイルのおしゃれなリビング (淡色無垢フローリング、内蔵型テレビ) の写真
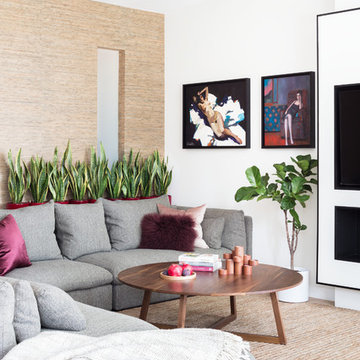
Home designed by Black and Milk Interior Design firm. They specialise in Modern Interiors for London New Build Apartments. https://blackandmilk.co.uk

Dino Tonn
フェニックスにある高級な広いコンテンポラリースタイルのおしゃれなLDK (グレーの壁、クッションフロア、暖炉なし、内蔵型テレビ、茶色い床) の写真
フェニックスにある高級な広いコンテンポラリースタイルのおしゃれなLDK (グレーの壁、クッションフロア、暖炉なし、内蔵型テレビ、茶色い床) の写真
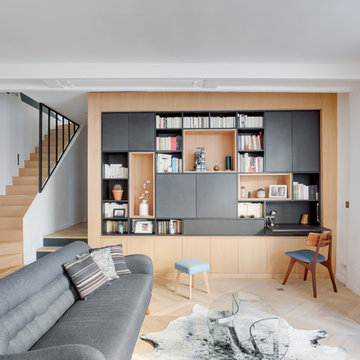
Escalier et meuble TV bibliothèqe dans un salon de loft parisien. Rangements fermés, bibliothèque ouverte, un espace TV fermé par deux portes et un coin secrétaire.
Structure bibliothèque en Valchromat noir vernis, Niche en Plaquage chêne vernis, Marches de l'escalier en chêne massif vernis.
Photographe: Claire Illi
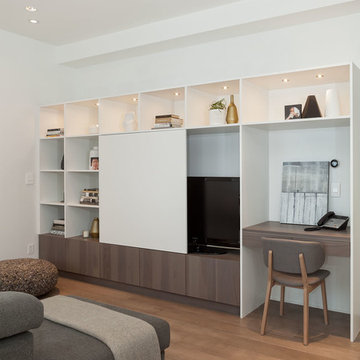
Kristen McGaughey
バンクーバーにある高級な広いコンテンポラリースタイルのおしゃれなファミリールーム (白い壁、無垢フローリング、内蔵型テレビ) の写真
バンクーバーにある高級な広いコンテンポラリースタイルのおしゃれなファミリールーム (白い壁、無垢フローリング、内蔵型テレビ) の写真
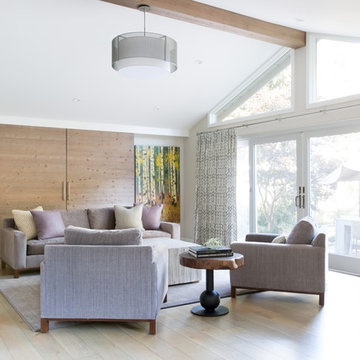
The living room brings elements of nature through the artwork and natural wood elements. Accent of yellow are playful with the light purple and wood tones. The sliding doors conceal a large TV for big gatherings.
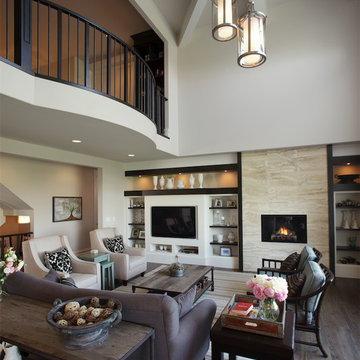
カルガリーにある高級な広いコンテンポラリースタイルのおしゃれなオープンリビング (白い壁、濃色無垢フローリング、横長型暖炉、タイルの暖炉まわり、内蔵型テレビ、茶色い床) の写真
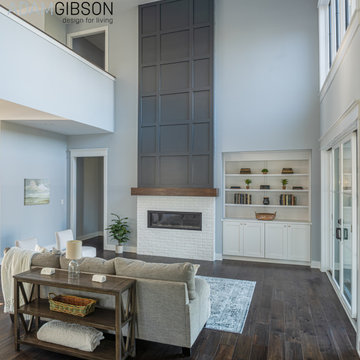
A two-story great room overlooking an expansive yard.
インディアナポリスにある高級な巨大なコンテンポラリースタイルのおしゃれなLDK (グレーの壁、無垢フローリング、横長型暖炉、内蔵型テレビ) の写真
インディアナポリスにある高級な巨大なコンテンポラリースタイルのおしゃれなLDK (グレーの壁、無垢フローリング、横長型暖炉、内蔵型テレビ) の写真
高級なコンテンポラリースタイルのリビング・居間 (内蔵型テレビ) の写真
1





