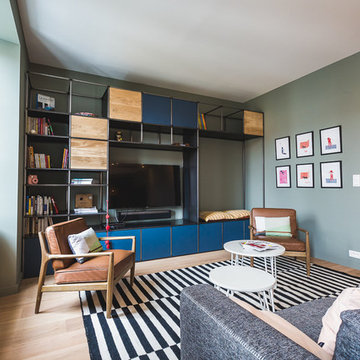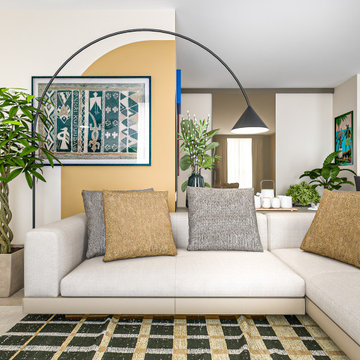コンテンポラリースタイルのリビング (ライブラリー、壁掛け型テレビ) の写真
絞り込み:
資材コスト
並び替え:今日の人気順
写真 1〜20 枚目(全 2,233 枚)
1/4

. The timber screening on the kitchen ceiling, wrapping down to form a bookshelf, serves to create a continuous flow and establish an ambience of natural warmth through the open kitchen,dining and living space out to the timber entertaining deck oudoors.

The Living Room also received new white-oak hardwood flooring. We re-finished the existing built-in cabinets in a darker, richer stain to ground the space. The sofas from Italy are upholstered in leather and a linen-cotton blend, the coffee table from LA is topped with a unique green marble slab, and for the corner table, we designed a custom-made walnut waterfall table with a local craftsman.
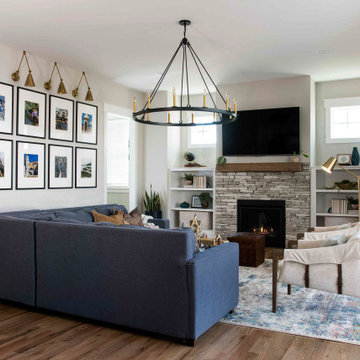
リッチモンドにあるお手頃価格の中くらいなコンテンポラリースタイルのおしゃれな独立型リビング (ライブラリー、グレーの壁、標準型暖炉、積石の暖炉まわり、壁掛け型テレビ) の写真
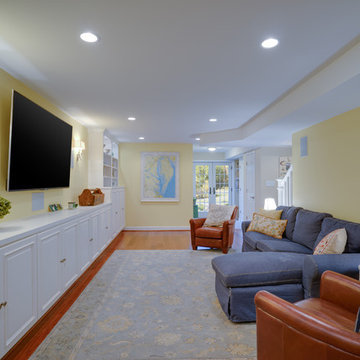
Jason Flakes
ワシントンD.C.にあるお手頃価格の中くらいなコンテンポラリースタイルのおしゃれなLDK (ライブラリー、黄色い壁、壁掛け型テレビ) の写真
ワシントンD.C.にあるお手頃価格の中くらいなコンテンポラリースタイルのおしゃれなLDK (ライブラリー、黄色い壁、壁掛け型テレビ) の写真

Проект типовой трехкомнатной квартиры I-515/9М с перепланировкой для молодой девушки стоматолога. Санузел расширили за счет коридора. Вход в кухню организовали из проходной гостиной. В гостиной использовали мебель трансформер, в которой диван прячется под полноценную кровать, не занимая дополнительного места. Детскую спроектировали на вырост, с учетом рождения детей. На балконе организовали места для хранения и лаунж - зону, в виде кресел-гамаков, которые можно легко снять, убрать, постирать.
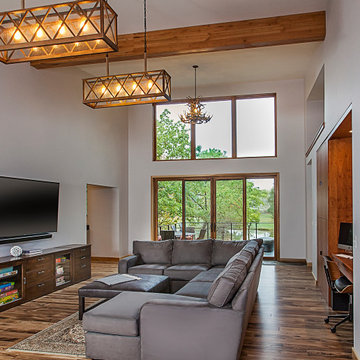
The living room space opens onto a large deck area that overlooks two of the ponds on this 51 acre setting in Ann Arbor, MI. A custom cherry built in desk area with storage cabinetry allows for catching up on tasks while being close to the kids. This living room is part of a whole-home rebuild that was designed and built by Meadowlark Design + Build in Ann Arbor, Michigan

Mark Scowen
オークランドにある高級な中くらいなコンテンポラリースタイルのおしゃれな独立型リビング (ライブラリー、マルチカラーの壁、コンクリートの床、吊り下げ式暖炉、木材の暖炉まわり、壁掛け型テレビ、グレーの床) の写真
オークランドにある高級な中くらいなコンテンポラリースタイルのおしゃれな独立型リビング (ライブラリー、マルチカラーの壁、コンクリートの床、吊り下げ式暖炉、木材の暖炉まわり、壁掛け型テレビ、グレーの床) の写真
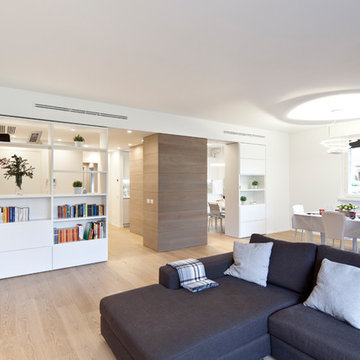
foto di clara judica
ミラノにある広いコンテンポラリースタイルのおしゃれなLDK (ライブラリー、ベージュの壁、淡色無垢フローリング、暖炉なし、壁掛け型テレビ、ベージュの床) の写真
ミラノにある広いコンテンポラリースタイルのおしゃれなLDK (ライブラリー、ベージュの壁、淡色無垢フローリング、暖炉なし、壁掛け型テレビ、ベージュの床) の写真
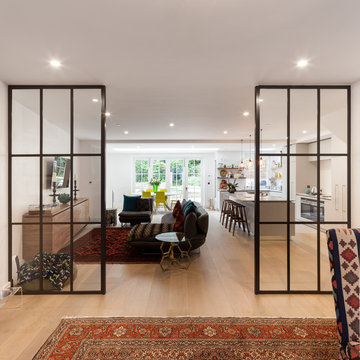
ロンドンにあるお手頃価格の中くらいなコンテンポラリースタイルのおしゃれな独立型リビング (ライブラリー、白い壁、セラミックタイルの床、暖炉なし、壁掛け型テレビ、茶色い床) の写真
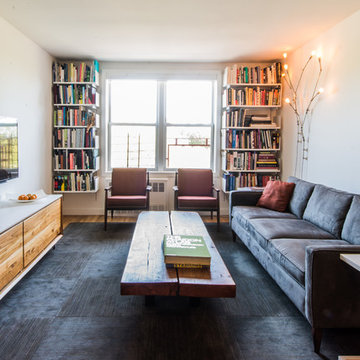
Photography by Level Eight Architecture & Design
ニューヨークにあるお手頃価格の中くらいなコンテンポラリースタイルのおしゃれな独立型リビング (白い壁、無垢フローリング、壁掛け型テレビ、ライブラリー、暖炉なし) の写真
ニューヨークにあるお手頃価格の中くらいなコンテンポラリースタイルのおしゃれな独立型リビング (白い壁、無垢フローリング、壁掛け型テレビ、ライブラリー、暖炉なし) の写真
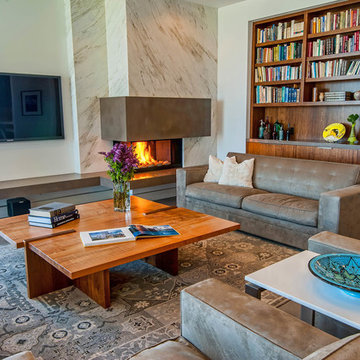
5,411 SF two story home in the Encino Hills overlooking Los Angeles. This home features an attached two-car garage, 4 Bedrooms, 5 1/2 Baths, 2 Offices, Foyer, Gallery, Gym, Great Room, Den, Dining, Kitchen, Morning Room, Mud Room, Laundry, Loggia, Jacuzzi, and a pool with a gorgeous view overlooking Los Angeles. Walls of glass, natural stone surfaces featuring Porcelanosa tile, high ceilings, and sweeping vistas fuse the home's indoor and outdoor environments. The outdoor space features a fire pit, Jacuzzi, and swimming pool; the extensive use of windows not only brings the view inside but maximizes the use of natural light. Photovoltaic panels supply power to the home and pool and dramatically reduce energy consumption year round. Tankless water heaters, bamboo cabinetry and flooring, and tight high quality insulation further reduce the environmental footprint of the home and make it more sustainable...this home is also featured in FIND BLISS and LUXE Magazine. Eco Friendly and Green Home. Photo by: Latham Architectural
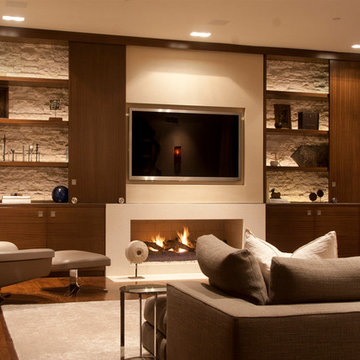
Photography Birte Reimer, art Norman Kulkin
ロサンゼルスにあるラグジュアリーな広いコンテンポラリースタイルのおしゃれなLDK (ライブラリー、ベージュの壁、無垢フローリング、横長型暖炉、壁掛け型テレビ) の写真
ロサンゼルスにあるラグジュアリーな広いコンテンポラリースタイルのおしゃれなLDK (ライブラリー、ベージュの壁、無垢フローリング、横長型暖炉、壁掛け型テレビ) の写真

Soggiorno open space con zona tavolo da pranzo e libreria a parete.
Controsoffitto su disegno con ribassamento e inserimento di velette luminose.
Divani Natuzzi e arredamento Calligaris.
Libreria in legno massello su misura.
Lampadario Artemide.
Carta da parati Glamora.
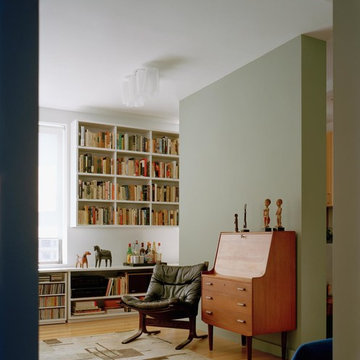
A cool green floating wall separates the living room from the kitchen and serves as a reading/writing nook. African sculptures offer some company
ニューヨークにあるお手頃価格の小さなコンテンポラリースタイルのおしゃれな独立型リビング (ライブラリー、白い壁、無垢フローリング、暖炉なし、壁掛け型テレビ、茶色い床) の写真
ニューヨークにあるお手頃価格の小さなコンテンポラリースタイルのおしゃれな独立型リビング (ライブラリー、白い壁、無垢フローリング、暖炉なし、壁掛け型テレビ、茶色い床) の写真
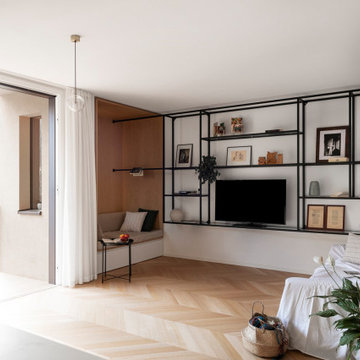
Living semplice e minimal, molto luminoso grazie alle ampie vetrate. Libreria sospesa a parete in metallo che corre lungo tutta la parete entrando nella nicchia in legno.
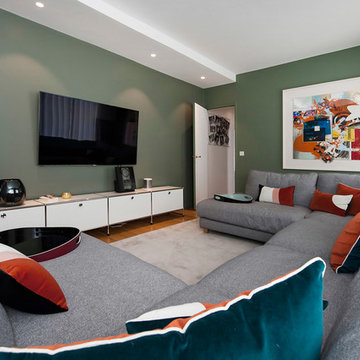
Suite à une nouvelle acquisition cette ancien duplex a été transformé en triplex. Un étage pièce de vie, un étage pour les enfants pré ado et un étage pour les parents. Nous avons travaillé les volumes, la clarté, un look à la fois chaleureux et épuré

foto Chris Milo
ローマにある中くらいなコンテンポラリースタイルのおしゃれな独立型リビング (ライブラリー、白い壁、横長型暖炉、漆喰の暖炉まわり、壁掛け型テレビ、白い床、塗装フローリング) の写真
ローマにある中くらいなコンテンポラリースタイルのおしゃれな独立型リビング (ライブラリー、白い壁、横長型暖炉、漆喰の暖炉まわり、壁掛け型テレビ、白い床、塗装フローリング) の写真
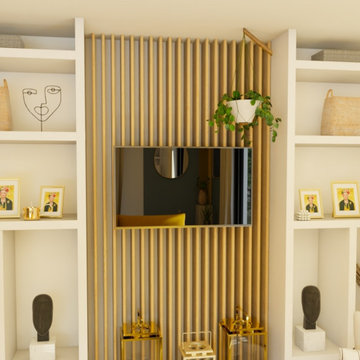
Le coaching concernait la pièce de vie, composée de l'entrée, d'une partie salle à manger et d'une partie salon.
Après un 1er rendez-vous d'1h30 (qui correspond à la formule "RDV coaching déco" que vous pouvez réservez directement sur le site), au cours duquel la cliente m'a expliqué ses envies elle a reçu un compte-rendu illustré, reprenant la palette de couleurs choisies, et les solutions de décoration et d'aménagement.
La cliente a souhaité compléter la formule conseils par des 3D afin de bien visualiser la future pièce, et ce sont les visuels que vous allez découvrir dans les prochains jours !
コンテンポラリースタイルのリビング (ライブラリー、壁掛け型テレビ) の写真
1
