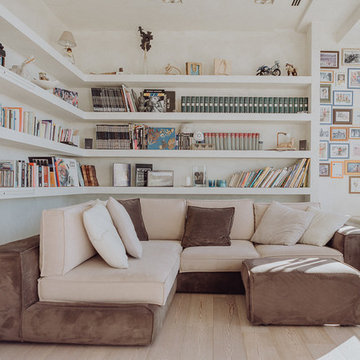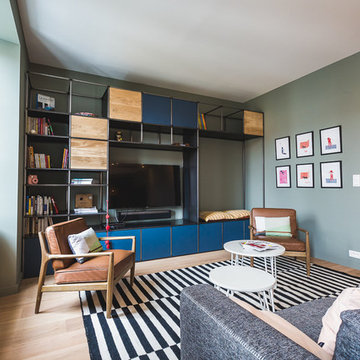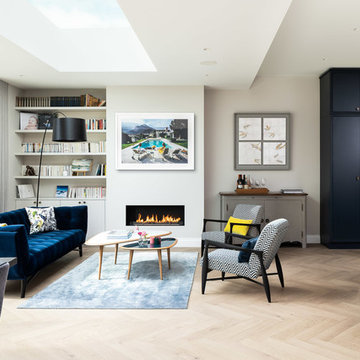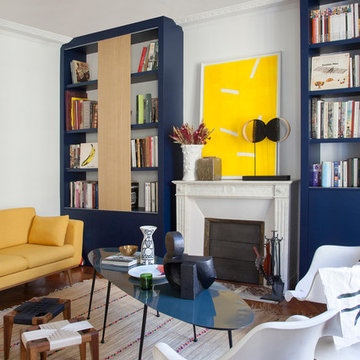コンテンポラリースタイルのリビング (ライブラリー、ミュージックルーム) の写真
絞り込み:
資材コスト
並び替え:今日の人気順
写真 1〜20 枚目(全 11,591 枚)
1/4

他の地域にある高級な小さなコンテンポラリースタイルのおしゃれな独立型リビング (ライブラリー、白い壁、無垢フローリング、据え置き型テレビ、茶色い床、クロスの天井、壁紙、白い天井、グレーとブラウン) の写真

. The timber screening on the kitchen ceiling, wrapping down to form a bookshelf, serves to create a continuous flow and establish an ambience of natural warmth through the open kitchen,dining and living space out to the timber entertaining deck oudoors.
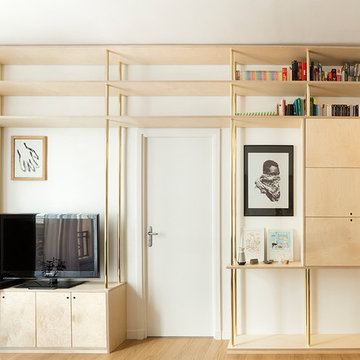
Maude Artarit
パリにある低価格の小さなコンテンポラリースタイルのおしゃれなLDK (ライブラリー、白い壁、淡色無垢フローリング、暖炉なし、据え置き型テレビ、ベージュの床) の写真
パリにある低価格の小さなコンテンポラリースタイルのおしゃれなLDK (ライブラリー、白い壁、淡色無垢フローリング、暖炉なし、据え置き型テレビ、ベージュの床) の写真

This new build living room lacked storage and comfort with a large corner sofa dominating the space. The owners were keen to use the space for music practice as well as watching TV and asked us to plan room for a piano in the layout as well as create a stylish storage solution.
We created a large library wall that spans from wall to wall with added LEDs to create some ambience. We replaced the sofa with a soft linen feel fabric and fitted a large chandelier to create a focal point.

The Living Room also received new white-oak hardwood flooring. We re-finished the existing built-in cabinets in a darker, richer stain to ground the space. The sofas from Italy are upholstered in leather and a linen-cotton blend, the coffee table from LA is topped with a unique green marble slab, and for the corner table, we designed a custom-made walnut waterfall table with a local craftsman.

パリにある広いコンテンポラリースタイルのおしゃれなLDK (ライブラリー、緑の壁、淡色無垢フローリング、標準型暖炉、木材の暖炉まわり、埋込式メディアウォール、羽目板の壁) の写真
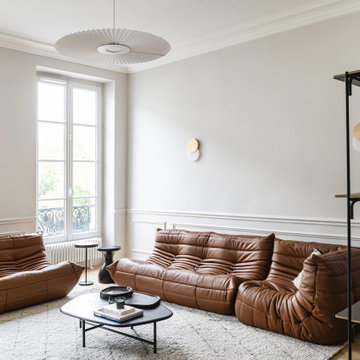
Suspension : "Carmen" - Hartoedition
Applique : eno-studio
パリにある高級な中くらいなコンテンポラリースタイルのおしゃれなLDK (ライブラリー、白い壁、淡色無垢フローリング、暖炉なし、テレビなし、ベージュの床) の写真
パリにある高級な中くらいなコンテンポラリースタイルのおしゃれなLDK (ライブラリー、白い壁、淡色無垢フローリング、暖炉なし、テレビなし、ベージュの床) の写真

Un appartement des années 70 à la vue spectaculaire sur Paris retrouve une seconde jeunesse et gagne en caractère après une rénovation totale. Exit le côté austère et froid et bienvenue dans un univers très féminin qui ose la couleur et les courbes avec style.
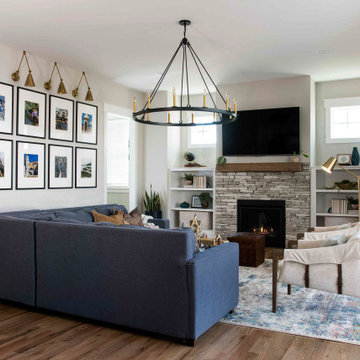
リッチモンドにあるお手頃価格の中くらいなコンテンポラリースタイルのおしゃれな独立型リビング (ライブラリー、グレーの壁、標準型暖炉、積石の暖炉まわり、壁掛け型テレビ) の写真

North-facing highlight bring sun into the space, while the fireplace with the Venetian render creates a beautiful setting
メルボルンにある高級なコンテンポラリースタイルのおしゃれなLDK (ライブラリー、淡色無垢フローリング、標準型暖炉、ベージュの床) の写真
メルボルンにある高級なコンテンポラリースタイルのおしゃれなLDK (ライブラリー、淡色無垢フローリング、標準型暖炉、ベージュの床) の写真
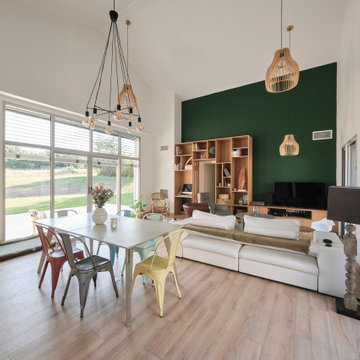
C’est sur un magnifique terrain arboré, préservé des vis-à-vis de 1,3 hectares que se déploie ce projet de construction. Tout proche d’Agen mais en pleine immersion dans la nature, le projet a été conçu afin de mettre à l’honneur les loisirs de toute la famille. Espace de jeux dédié aux enfants, coin atelier pour éviter les nuisances dans le coin jour, belle terrasse couverte extérieure, lingerie et dressing dédié, tout a été pensé pour que chaque usage bénéficie d’une place spécifique.
La maison est composée de 5 chambres donc une suite parentale avec grand dressing et salle d’eau. La présence de plusieurs baies vitrées et d’un magistral mur rideau agrémenté d’un brise soleil orientable offre à la pièce de vie une agréable lumière traversante. Le choix de nos clients s’est porté sur une cuisine séparée équipée d’une verrière et d’une porte atelier permettant de conserver perspective et volumes.
Un effort tout particulier a été apporté à l’aspect fonctionnel et pratique. Une grande entrée avec rangements sur-mesure a été imaginée afin de rythmer l’arrivée à la maison. Une bibliothèque en chêne a été conçue dans le coin jour pour apporter une touche de décoration et des rangements. Un grand cellier accueille une zone de stockage, de mêmes que les placards intégrés dans les chambres et les deux espaces dressing.
Côté extérieur, parement en pierres, menuiseries gris clair RAL7035, mur rideau, tuiles plates gris pâle, décrochés de toiture et de façades donnent à cette réalisation un rendu architectural.
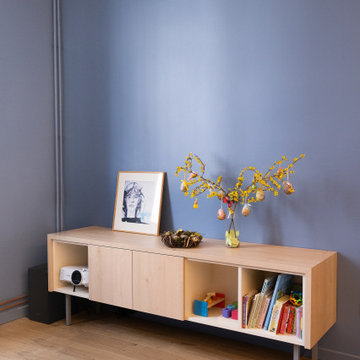
L'objectif était de nourrir cette pièce chaleureuse avec une bibliothèque tout en respectant dimension du client sur ses différents livres. Accompagné de son échelle en sycomore et de son meuble TV, son éclairage met tout en valeur

The narrow existing hallway opens out into a new generous communal kitchen, dining and living area with views to the garden. This living space flows around the bedrooms with loosely defined areas for cooking, sitting, eating.

A historic home in the Homeland neighborhood of Baltimore, MD designed for a young, modern family. Traditional detailings are complemented by modern furnishings, fixtures, and color palettes.
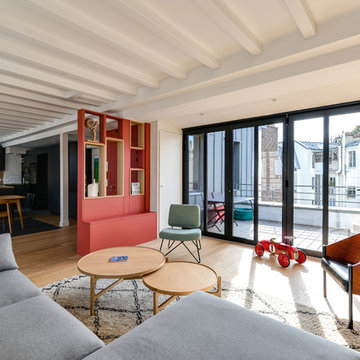
Vue du salon avec focus sur la terrasse intérieure et le claustra.
パリにある高級なコンテンポラリースタイルのおしゃれなLDK (ライブラリー、ベージュの壁、淡色無垢フローリング、テレビなし、ベージュの床) の写真
パリにある高級なコンテンポラリースタイルのおしゃれなLDK (ライブラリー、ベージュの壁、淡色無垢フローリング、テレビなし、ベージュの床) の写真
コンテンポラリースタイルのリビング (ライブラリー、ミュージックルーム) の写真
1
