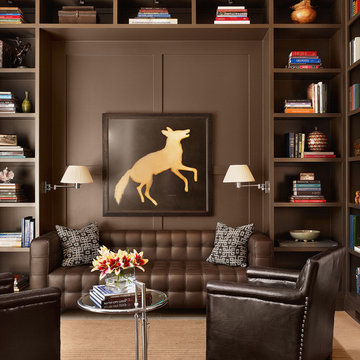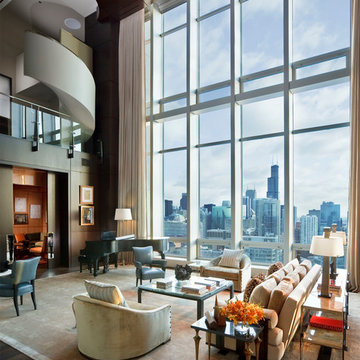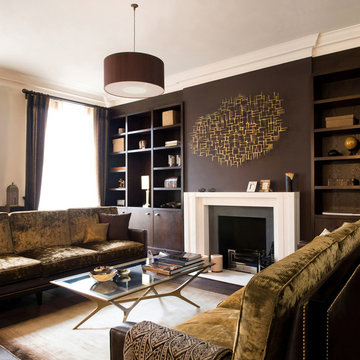コンテンポラリースタイルのリビング (ライブラリー、ミュージックルーム、茶色い壁) の写真
並び替え:今日の人気順
写真 1〜20 枚目(全 234 枚)
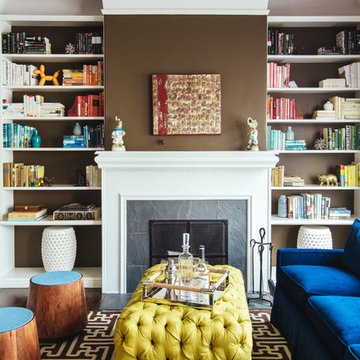
Colin Price Photography
サンフランシスコにある高級な中くらいなコンテンポラリースタイルのおしゃれなリビング (ライブラリー、茶色い壁、標準型暖炉、石材の暖炉まわり) の写真
サンフランシスコにある高級な中くらいなコンテンポラリースタイルのおしゃれなリビング (ライブラリー、茶色い壁、標準型暖炉、石材の暖炉まわり) の写真
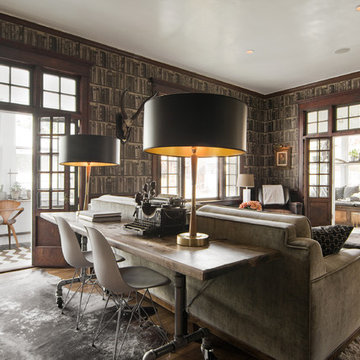
Lucy Call
ソルトレイクシティにある中くらいなコンテンポラリースタイルのおしゃれなLDK (ライブラリー、無垢フローリング、暖炉なし、テレビなし、茶色い壁) の写真
ソルトレイクシティにある中くらいなコンテンポラリースタイルのおしゃれなLDK (ライブラリー、無垢フローリング、暖炉なし、テレビなし、茶色い壁) の写真
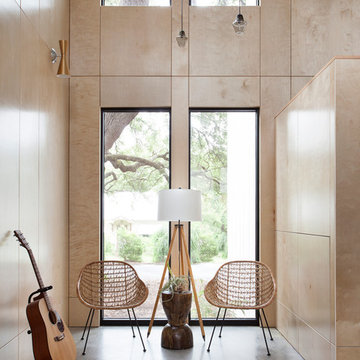
Ryann Ford Photography
オースティンにある中くらいなコンテンポラリースタイルのおしゃれなLDK (コンクリートの床、ミュージックルーム、茶色い壁、暖炉なし、テレビなし、グレーの床) の写真
オースティンにある中くらいなコンテンポラリースタイルのおしゃれなLDK (コンクリートの床、ミュージックルーム、茶色い壁、暖炉なし、テレビなし、グレーの床) の写真
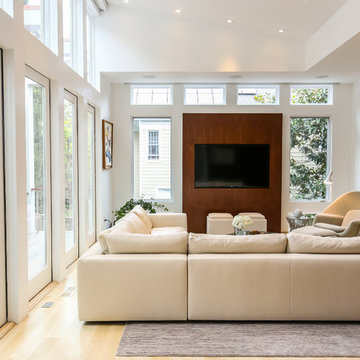
Dramatic modern addition to a 1950's colonial. The project program was to include a Great Room and first floor Master Suite. While the existing home was traditional in many of its components, the new addition was to be modern in design, spacious, open, lots of natural light, and bring the outside in. The new addition has 10’ ceilings. A sloped light monitor extends the height of the Great Room to a 13’+ ceiling over the great room, 8’ doors, walls of glass, minimalist detailing and neutral colors. The new spaces have a great sense of openness bringing the greenery from the landscaping in.
Marlon Crutchfield Photography
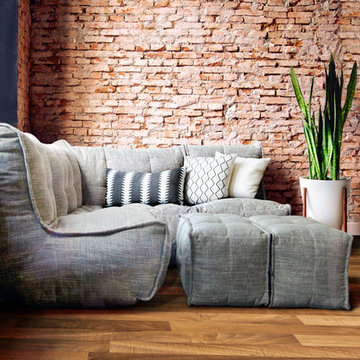
Be individual and make a statement. Opt for a rustic and urban setting for your lounge area or office. Combine neutral modular furniture, against exposed brick walls to provide flexibility, depth and visual interest to any nook. Add indoor plants to break up harsh textures and to bring personal elements to your space.
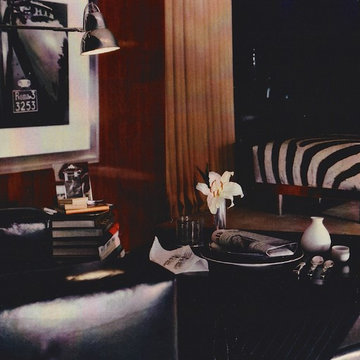
Modern New York Bar in a renovated turn of the century apartment needed a classic design. Elaborate Zebra embossed Leather ottoman combined with classic black square leather club chairs accented the mahogany paneled walls.
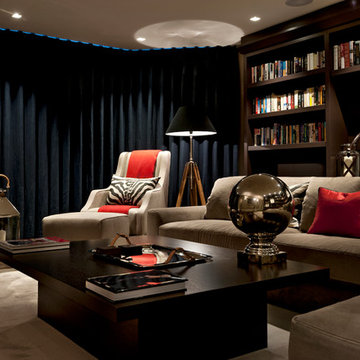
The heavy denim fabric was our choice for the curtains and it worked brilliantly, giving serious weight to the scheme. Minotti floor cushion in Ralph Lauren plaid and the bespoke coffee table set the scene for a night in, with a well-deserved glass of red.
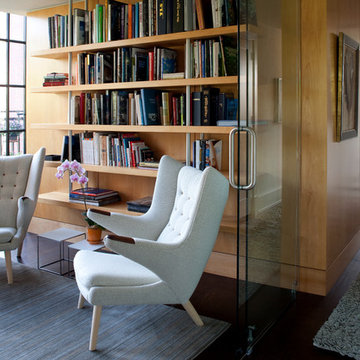
Stacy Zarin Goldberg
他の地域にある中くらいなコンテンポラリースタイルのおしゃれな独立型リビング (ライブラリー、茶色い壁、濃色無垢フローリング、暖炉なし、テレビなし、茶色い床) の写真
他の地域にある中くらいなコンテンポラリースタイルのおしゃれな独立型リビング (ライブラリー、茶色い壁、濃色無垢フローリング、暖炉なし、テレビなし、茶色い床) の写真
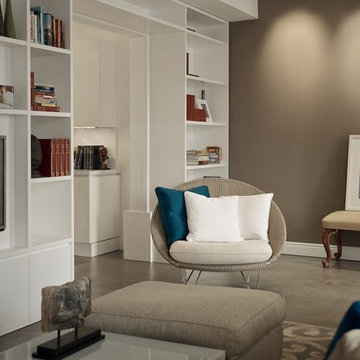
camilleriparismode projects and design team were approached by the young owners of a 1920s sliema townhouse who wished to transform the un-converted property into their new family home.
the design team created a new set of plans which involved demolishing a dividing wall between the 2 front rooms, resulting in a larger living area and family room enjoying natural light through 2 maltese balconies.
the juxtaposition of old and new, traditional and modern, rough and smooth is the design element that links all the areas of the house. the seamless micro cement floor in a warm taupe/concrete hue, connects the living room with the kitchen and the dining room, contrasting with the classic decor elements throughout the rest of the space that recall the architectural features of the house.
this beautiful property enjoys another 2 bedrooms for the couple’s children, as well as a roof garden for entertaining family and friends. the house’s classic townhouse feel together with camilleriparismode projects and design team’s careful maximisation of the internal spaces, have truly made it the perfect family home.
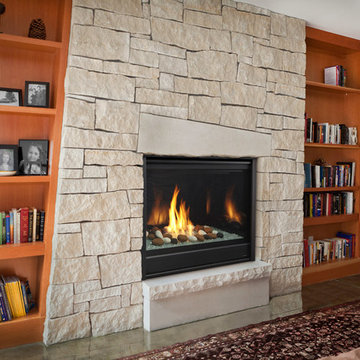
ボストンにある中くらいなコンテンポラリースタイルのおしゃれなLDK (ライブラリー、茶色い壁、コンクリートの床、標準型暖炉、石材の暖炉まわり、テレビなし、茶色い床) の写真

Triple-glazed windows by Unilux and reclaimed fir cladding on interior walls.
シアトルにある高級な中くらいなコンテンポラリースタイルのおしゃれなLDK (コンクリートの床、ライブラリー、茶色い壁、茶色い床、板張り壁、ルーバー天井) の写真
シアトルにある高級な中くらいなコンテンポラリースタイルのおしゃれなLDK (コンクリートの床、ライブラリー、茶色い壁、茶色い床、板張り壁、ルーバー天井) の写真
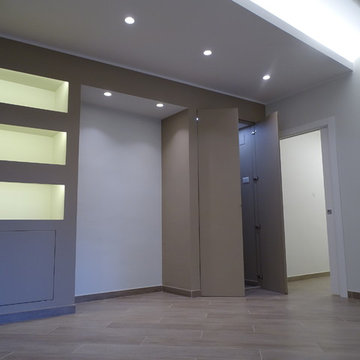
Nel soggiorno è stato ricavato un piccolo angolo cottura.
L'ambiente è caratterizzato da una struttura in cartongesso, studiata per rispondere alle esigenze dei committenti: avere una libreria scenografica, una nicchia per allogiare un pezzo di antiquariato, che attualmente non è ancora stato ricollocato nell'ambiente e un comodo guardaroba chiuso. Il risultato è un nuovo corpo diagonale, sartremato in prossimità della porta di ingresso, che trova la massima ampiezza accanto alla porta verso il corridoio, plasmato con operazioni di sottrazione di volume, accentuate dalla scelta dei colori a contrasto tra volume e parti sottratte.

Rénovation d'un appartement - 106m²
パリにある高級な広いコンテンポラリースタイルのおしゃれなLDK (ライブラリー、茶色い壁、セラミックタイルの床、暖炉なし、グレーの床、折り上げ天井、板張り壁) の写真
パリにある高級な広いコンテンポラリースタイルのおしゃれなLDK (ライブラリー、茶色い壁、セラミックタイルの床、暖炉なし、グレーの床、折り上げ天井、板張り壁) の写真
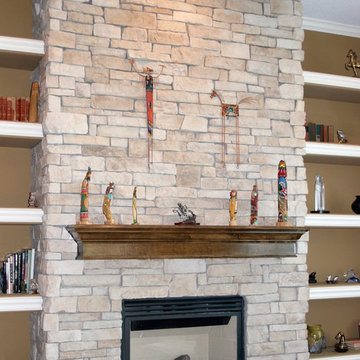
This stone fireplace surround is he focal point to this room. With storage shelves on either side this fireplace design is the perfect combination of form and function. The stone used in this fireplace façade is Canyon Ledgestone. Stacked stone faux stone fireplaces give the illusion that the fireplace is larger.
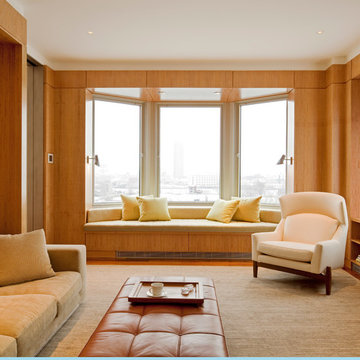
ニューヨークにある高級な中くらいなコンテンポラリースタイルのおしゃれな独立型リビング (ライブラリー、茶色い壁、埋込式メディアウォール、標準型暖炉、石材の暖炉まわり、無垢フローリング、茶色い床) の写真
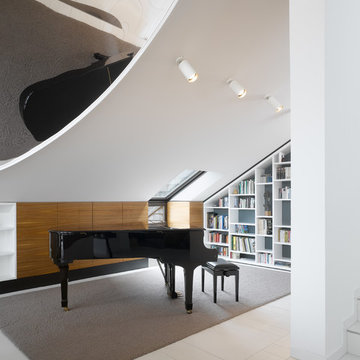
FOTOGRAFIE/PHOTOGRAPHY
Zooey Braun
Römerstr. 51
70180 Stuttgart
T +49 (0)711 6400361
F +49 (0)711 6200393
zooey@zooeybraun.de
シュトゥットガルトにある小さなコンテンポラリースタイルのおしゃれなリビング (ミュージックルーム、茶色い壁) の写真
シュトゥットガルトにある小さなコンテンポラリースタイルのおしゃれなリビング (ミュージックルーム、茶色い壁) の写真
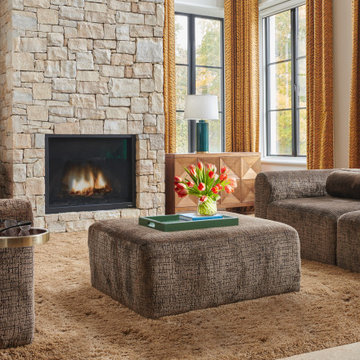
ワシントンD.C.にある高級な広いコンテンポラリースタイルのおしゃれな独立型リビング (ライブラリー、茶色い壁、カーペット敷き、標準型暖炉、石材の暖炉まわり、内蔵型テレビ、茶色い床、格子天井、壁紙) の写真
コンテンポラリースタイルのリビング (ライブラリー、ミュージックルーム、茶色い壁) の写真
1
