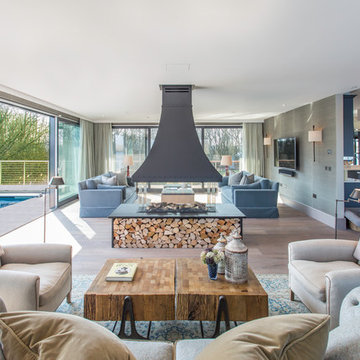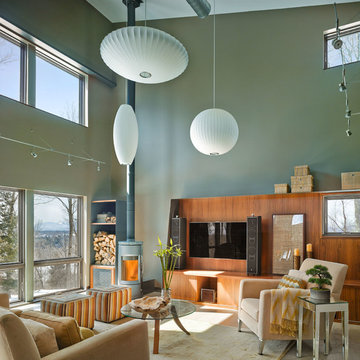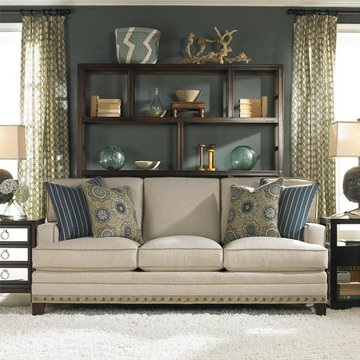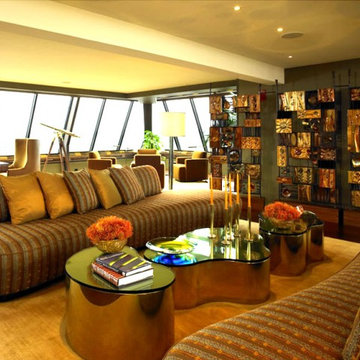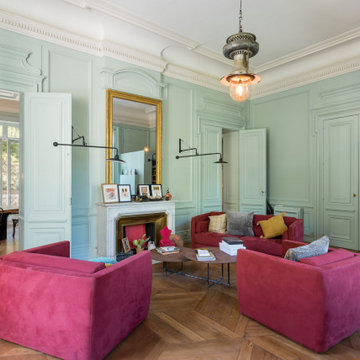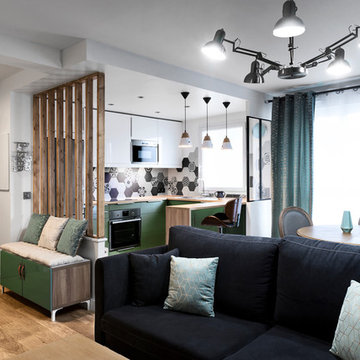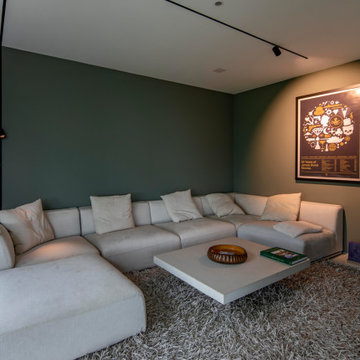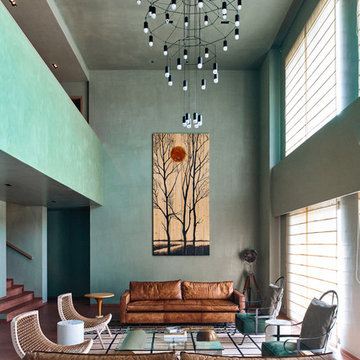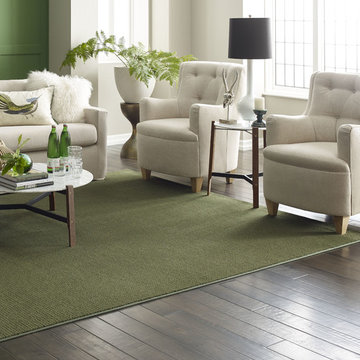コンテンポラリースタイルの応接間 (緑の壁) の写真
絞り込み:
資材コスト
並び替え:今日の人気順
写真 1〜20 枚目(全 491 枚)
1/4

Elegant living room with fireplace and chic lighting solutions. Wooden furniture and indoor plants creating a natural atmosphere. Bay windows looking into the back garden, letting in natural light, presenting a well-lit formal living room.
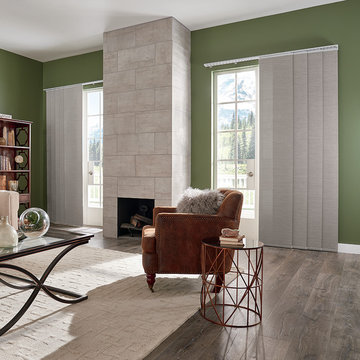
シカゴにある高級な広いコンテンポラリースタイルのおしゃれなリビング (無垢フローリング、暖炉なし、緑の壁、グレーの床) の写真
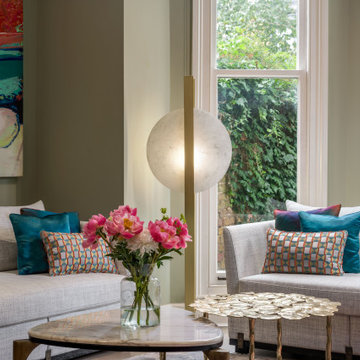
We added silk cushions in patterns and colours to enliven the plain sofa.
ロンドンにあるラグジュアリーな広いコンテンポラリースタイルのおしゃれなリビング (緑の壁、無垢フローリング、暖炉なし、テレビなし、茶色い床) の写真
ロンドンにあるラグジュアリーな広いコンテンポラリースタイルのおしゃれなリビング (緑の壁、無垢フローリング、暖炉なし、テレビなし、茶色い床) の写真

Warm and light living room
ロンドンにあるお手頃価格の中くらいなコンテンポラリースタイルのおしゃれなリビング (緑の壁、ラミネートの床、標準型暖炉、木材の暖炉まわり、据え置き型テレビ、白い床) の写真
ロンドンにあるお手頃価格の中くらいなコンテンポラリースタイルのおしゃれなリビング (緑の壁、ラミネートの床、標準型暖炉、木材の暖炉まわり、据え置き型テレビ、白い床) の写真

Part of a full renovation in a Brooklyn brownstone a modern linear fireplace is surrounded by white stacked stone and contrasting custom built dark wood cabinetry. A limestone mantel separates the stone from a large TV and creates a focal point for the room.
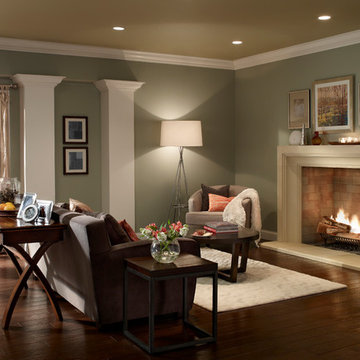
El Dorado Fireplace Surround
サクラメントにある高級な中くらいなコンテンポラリースタイルのおしゃれなリビング (緑の壁、濃色無垢フローリング、標準型暖炉、石材の暖炉まわり、テレビなし、茶色い床) の写真
サクラメントにある高級な中くらいなコンテンポラリースタイルのおしゃれなリビング (緑の壁、濃色無垢フローリング、標準型暖炉、石材の暖炉まわり、テレビなし、茶色い床) の写真

M.I.R. Phase 3 denotes the third phase of the transformation of a 1950’s daylight rambler on Mercer Island, Washington into a contemporary family dwelling in tune with the Northwest environment. Phase one modified the front half of the structure which included expanding the Entry and converting a Carport into a Garage and Shop. Phase two involved the renovation of the Basement level.
Phase three involves the renovation and expansion of the Upper Level of the structure which was designed to take advantage of views to the "Green-Belt" to the rear of the property. Existing interior walls were removed in the Main Living Area spaces were enlarged slightly to allow for a more open floor plan for the Dining, Kitchen and Living Rooms. The Living Room now reorients itself to a new deck at the rear of the property. At the other end of the Residence the existing Master Bedroom was converted into the Master Bathroom and a Walk-in-closet. A new Master Bedroom wing projects from here out into a grouping of cedar trees and a stand of bamboo to the rear of the lot giving the impression of a tree-house. A new semi-detached multi-purpose space is located below the projection of the Master Bedroom and serves as a Recreation Room for the family's children. As the children mature the Room is than envisioned as an In-home Office with the distant possibility of having it evolve into a Mother-in-law Suite.
Hydronic floor heat featuring a tankless water heater, rain-screen façade technology, “cool roof” with standing seam sheet metal panels, Energy Star appliances and generous amounts of natural light provided by insulated glass windows, transoms and skylights are some of the sustainable features incorporated into the design. “Green” materials such as recycled glass countertops, salvaging and refinishing the existing hardwood flooring, cementitous wall panels and "rusty metal" wall panels have been used throughout the Project. However, the most compelling element that exemplifies the project's sustainability is that it was not torn down and replaced wholesale as so many of the homes in the neighborhood have.
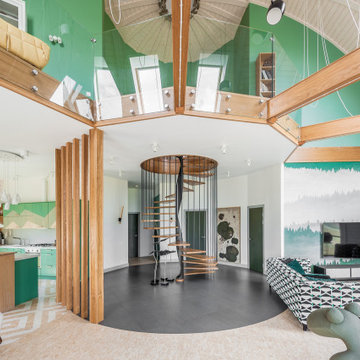
Первый этаж. Лестница с черным винтом внутри. Большая часть мебели изготовлена по эскизам дизайнеров
モスクワにあるコンテンポラリースタイルのおしゃれなリビング (緑の壁、壁掛け型テレビ) の写真
モスクワにあるコンテンポラリースタイルのおしゃれなリビング (緑の壁、壁掛け型テレビ) の写真
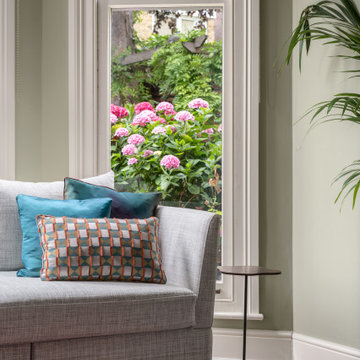
The small cocktail table in the shape of a lily pad, is ideally to hold a drink and easy to move around the room
ロンドンにあるラグジュアリーな広いコンテンポラリースタイルのおしゃれなリビング (緑の壁、無垢フローリング、暖炉なし、テレビなし、茶色い床) の写真
ロンドンにあるラグジュアリーな広いコンテンポラリースタイルのおしゃれなリビング (緑の壁、無垢フローリング、暖炉なし、テレビなし、茶色い床) の写真
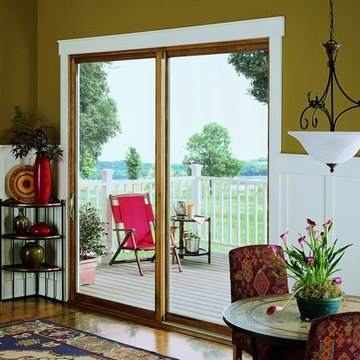
Marvin Sliding Patio Doors with a pine finish available at Authentic Window Design
ニューヨークにある高級な中くらいなコンテンポラリースタイルのおしゃれなリビング (緑の壁、無垢フローリング、暖炉なし、テレビなし、ベージュの床) の写真
ニューヨークにある高級な中くらいなコンテンポラリースタイルのおしゃれなリビング (緑の壁、無垢フローリング、暖炉なし、テレビなし、ベージュの床) の写真
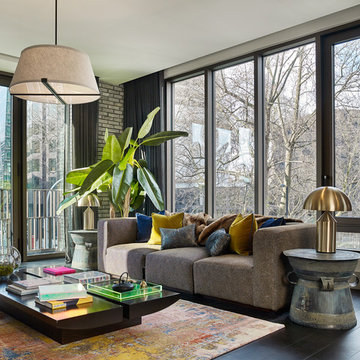
A vintage Norell safari chair sits alongside primitive drum tables and brass Atollo lamps. Textures like linen, mohair and woven silk create a tactile environment enhancing the exposed brick against all the glass.
Nick Rochowski photography
コンテンポラリースタイルの応接間 (緑の壁) の写真
1
