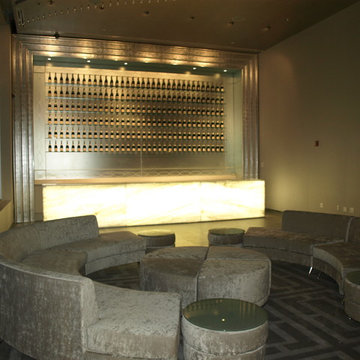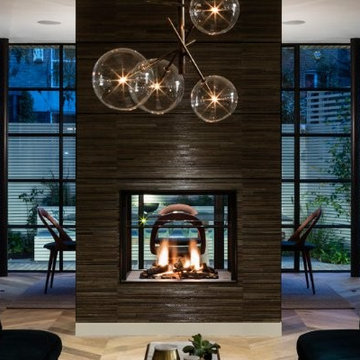ラグジュアリーなコンテンポラリースタイルの応接間 (緑の壁) の写真
絞り込み:
資材コスト
並び替え:今日の人気順
写真 1〜20 枚目(全 43 枚)
1/5
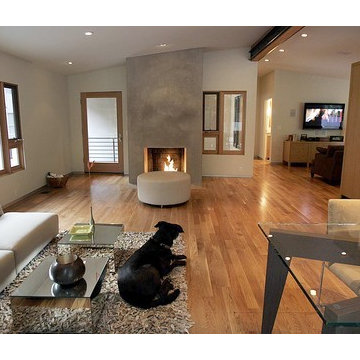
Nichols Canyon remodel by Tim Braseth and Willow Glen Partners, completed 2006. Architect: Michael Allan Eldridge of West Edge Studios. Contractor: Art Lopez of D+Con Design Plus Construction. Designer: Tim Braseth. Flooring: solid oak. Cabinetry: vertical grain rift oak. Wall-mounted TV by Samsung. Custom settees and ottoman by DAVINCI LA. Custom dining table by Built, Inc. Vintage dining chairs by Milo Baughman for Thayer Coggin. Sofa by Mitchell Gold + Bob Williams. Photo: (c) Los Angeles Times 10/26/06.
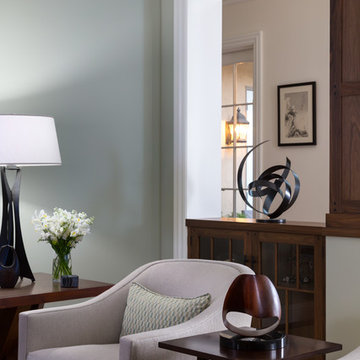
Interior Design:
Anne Norton
AND interior Design Studio
Berkeley, CA 94707
サンフランシスコにあるラグジュアリーな巨大なコンテンポラリースタイルのおしゃれなリビング (緑の壁、無垢フローリング、標準型暖炉、石材の暖炉まわり、テレビなし、茶色い床) の写真
サンフランシスコにあるラグジュアリーな巨大なコンテンポラリースタイルのおしゃれなリビング (緑の壁、無垢フローリング、標準型暖炉、石材の暖炉まわり、テレビなし、茶色い床) の写真
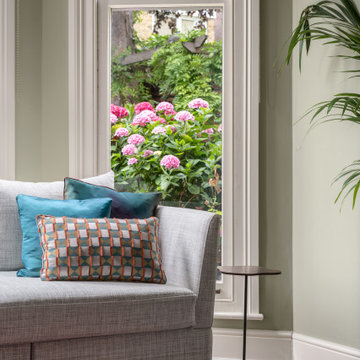
The small cocktail table in the shape of a lily pad, is ideally to hold a drink and easy to move around the room
ロンドンにあるラグジュアリーな広いコンテンポラリースタイルのおしゃれなリビング (緑の壁、無垢フローリング、暖炉なし、テレビなし、茶色い床) の写真
ロンドンにあるラグジュアリーな広いコンテンポラリースタイルのおしゃれなリビング (緑の壁、無垢フローリング、暖炉なし、テレビなし、茶色い床) の写真

First impression count as you enter this custom-built Horizon Homes property at Kellyville. The home opens into a stylish entryway, with soaring double height ceilings.
It’s often said that the kitchen is the heart of the home. And that’s literally true with this home. With the kitchen in the centre of the ground floor, this home provides ample formal and informal living spaces on the ground floor.
At the rear of the house, a rumpus room, living room and dining room overlooking a large alfresco kitchen and dining area make this house the perfect entertainer. It’s functional, too, with a butler’s pantry, and laundry (with outdoor access) leading off the kitchen. There’s also a mudroom – with bespoke joinery – next to the garage.
Upstairs is a mezzanine office area and four bedrooms, including a luxurious main suite with dressing room, ensuite and private balcony.
Outdoor areas were important to the owners of this knockdown rebuild. While the house is large at almost 454m2, it fills only half the block. That means there’s a generous backyard.
A central courtyard provides further outdoor space. Of course, this courtyard – as well as being a gorgeous focal point – has the added advantage of bringing light into the centre of the house.
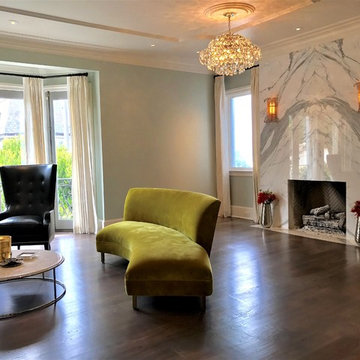
Calacatta Oro Extra Book Matched Fireplace---Designed by Luke Van Duyn
サンフランシスコにあるラグジュアリーな広いコンテンポラリースタイルのおしゃれなリビング (緑の壁、無垢フローリング、標準型暖炉、石材の暖炉まわり、テレビなし、茶色い床) の写真
サンフランシスコにあるラグジュアリーな広いコンテンポラリースタイルのおしゃれなリビング (緑の壁、無垢フローリング、標準型暖炉、石材の暖炉まわり、テレビなし、茶色い床) の写真
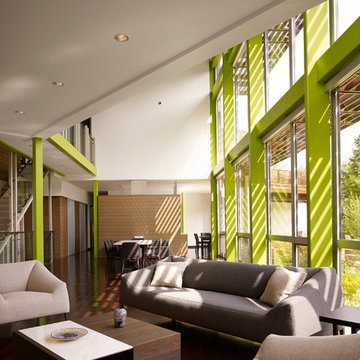
Photo credit: Scott McDonald @ Hedrich Blessing
7RR-Ecohome:
The design objective was to build a house for a couple recently married who both had kids from previous marriages. How to bridge two families together?
The design looks forward in terms of how people live today. The home is an experiment in transparency and solid form; removing borders and edges from outside to inside the house, and to really depict “flowing and endless space”. The house floor plan is derived by pushing and pulling the house’s form to maximize the backyard and minimize the public front yard while welcoming the sun in key rooms by rotating the house 45-degrees to true north. The angular form of the house is a result of the family’s program, the zoning rules, the lot’s attributes, and the sun’s path. We wanted to construct a house that is smart and efficient in terms of construction and energy, both in terms of the building and the user. We could tell a story of how the house is built in terms of the constructability, structure and enclosure, with a nod to Japanese wood construction in the method in which the siding is installed and the exposed interior beams are placed in the double height space. We engineered the house to be smart which not only looks modern but acts modern; every aspect of user control is simplified to a digital touch button, whether lights, shades, blinds, HVAC, communication, audio, video, or security. We developed a planning module based on a 6-foot square room size and a 6-foot wide connector called an interstitial space for hallways, bathrooms, stairs and mechanical, which keeps the rooms pure and uncluttered. The house is 6,200 SF of livable space, plus garage and basement gallery for a total of 9,200 SF. A large formal foyer celebrates the entry and opens up to the living, dining, kitchen and family rooms all focused on the rear garden. The east side of the second floor is the Master wing and a center bridge connects it to the kid’s wing on the west. Second floor terraces and sunscreens provide views and shade in this suburban setting. The playful mathematical grid of the house in the x, y and z axis also extends into the layout of the trees and hard-scapes, all centered on a suburban one-acre lot.
Many green attributes were designed into the home; Ipe wood sunscreens and window shades block out unwanted solar gain in summer, but allow winter sun in. Patio door and operable windows provide ample opportunity for natural ventilation throughout the open floor plan. Minimal windows on east and west sides to reduce heat loss in winter and unwanted gains in summer. Open floor plan and large window expanse reduces lighting demands and maximizes available daylight. Skylights provide natural light to the basement rooms. Durable, low-maintenance exterior materials include stone, ipe wood siding and decking, and concrete roof pavers. Design is based on a 2' planning grid to minimize construction waste. Basement foundation walls and slab are highly insulated. FSC-certified walnut wood flooring was used. Light colored concrete roof pavers to reduce cooling loads by as much as 15%. 2x6 framing allows for more insulation and energy savings. Super efficient windows have low-E argon gas filled units, and thermally insulated aluminum frames. Permeable brick and stone pavers reduce the site’s storm-water runoff. Countertops use recycled composite materials. Energy-Star rated furnaces and smart thermostats are located throughout the house to minimize duct runs and avoid energy loss. Energy-Star rated boiler that heats up both radiant floors and domestic hot water. Low-flow toilets and plumbing fixtures are used to conserve water usage. No VOC finish options and direct venting fireplaces maintain a high interior air quality. Smart home system controls lighting, HVAC, and shades to better manage energy use. Plumbing runs through interior walls reducing possibilities of heat loss and freezing problems. A large food pantry was placed next to kitchen to reduce trips to the grocery store. Home office reduces need for automobile transit and associated CO2 footprint. Plan allows for aging in place, with guest suite than can become the master suite, with no need to move as family members mature.
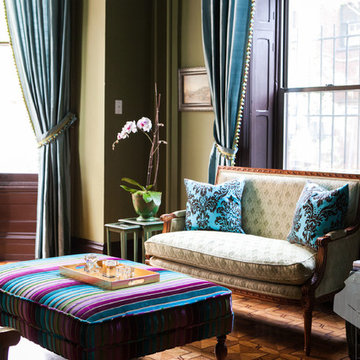
This room was inspired by a trip that our lead-designer took to France. The space was to exude a combination of warmth and luxury with satins, velvets and silks. A modern bright color palette was fused with the existing 18th century architectural elements. Favorite treasures from all over the world found special spaces, where they became permanent occupants and overlook many interactions in the great room.
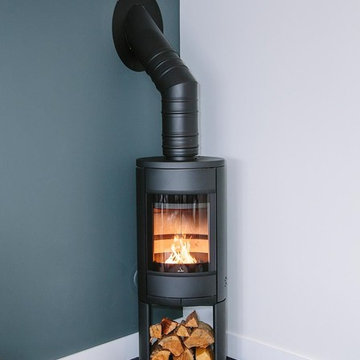
Rebecca Rees
コーンウォールにあるラグジュアリーな広いコンテンポラリースタイルのおしゃれなリビング (緑の壁、スレートの床、コーナー設置型暖炉、漆喰の暖炉まわり、据え置き型テレビ、青い床) の写真
コーンウォールにあるラグジュアリーな広いコンテンポラリースタイルのおしゃれなリビング (緑の壁、スレートの床、コーナー設置型暖炉、漆喰の暖炉まわり、据え置き型テレビ、青い床) の写真
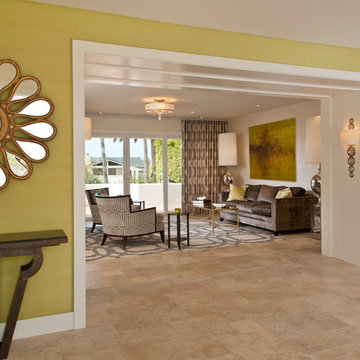
Harrison Photographic
ロサンゼルスにあるラグジュアリーな広いコンテンポラリースタイルのおしゃれなリビング (緑の壁、ライムストーンの床) の写真
ロサンゼルスにあるラグジュアリーな広いコンテンポラリースタイルのおしゃれなリビング (緑の壁、ライムストーンの床) の写真
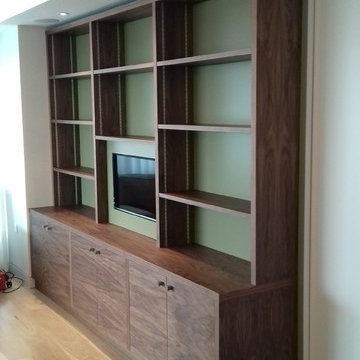
Bespoke fitted storage/shelving/media unit in American Walnut.
Designed and made for our customer in North London.
ロンドンにあるラグジュアリーな広いコンテンポラリースタイルのおしゃれなリビング (緑の壁、無垢フローリング、埋込式メディアウォール) の写真
ロンドンにあるラグジュアリーな広いコンテンポラリースタイルのおしゃれなリビング (緑の壁、無垢フローリング、埋込式メディアウォール) の写真
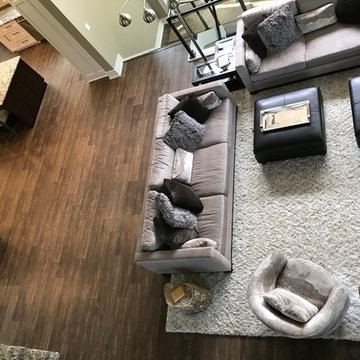
Jeanne Baker Dick
他の地域にあるラグジュアリーな広いコンテンポラリースタイルのおしゃれなリビング (緑の壁、濃色無垢フローリング、暖炉なし、タイルの暖炉まわり、テレビなし、茶色い床) の写真
他の地域にあるラグジュアリーな広いコンテンポラリースタイルのおしゃれなリビング (緑の壁、濃色無垢フローリング、暖炉なし、タイルの暖炉まわり、テレビなし、茶色い床) の写真
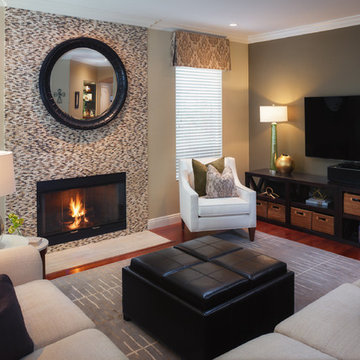
This particular client wanted a clean, neutral, sleek, transitional look to fit their professional lifestyles. The strategy was to have a neutral base, but buy several different groupings of decor and pillows to easily change the look of the room with out buying new furnishings. The art over the fireplace was chosen because of the variety of color in the picture. This was a good foundational piece to derive many different color schemes from.
Andy McRory Photography
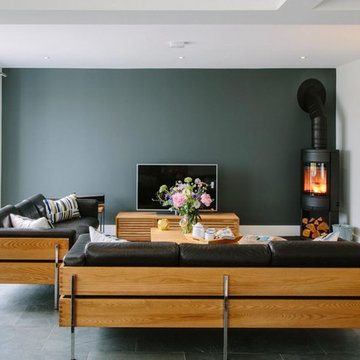
Rebecca Rees
コーンウォールにあるラグジュアリーな広いコンテンポラリースタイルのおしゃれなリビング (緑の壁、スレートの床、コーナー設置型暖炉、漆喰の暖炉まわり、据え置き型テレビ、青い床) の写真
コーンウォールにあるラグジュアリーな広いコンテンポラリースタイルのおしゃれなリビング (緑の壁、スレートの床、コーナー設置型暖炉、漆喰の暖炉まわり、据え置き型テレビ、青い床) の写真
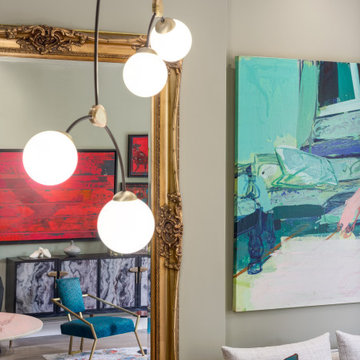
The sculptural pendant light is beautifully crafted and delicate as it hangs from the ceiling. It looks like a branch of a flowering tree. Perfect for the height of the room
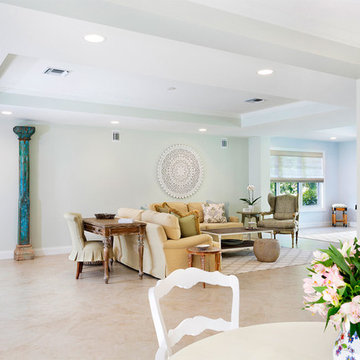
Living Room
マイアミにあるラグジュアリーな中くらいなコンテンポラリースタイルのおしゃれなリビング (緑の壁、セラミックタイルの床、暖炉なし、テレビなし、ベージュの床) の写真
マイアミにあるラグジュアリーな中くらいなコンテンポラリースタイルのおしゃれなリビング (緑の壁、セラミックタイルの床、暖炉なし、テレビなし、ベージュの床) の写真
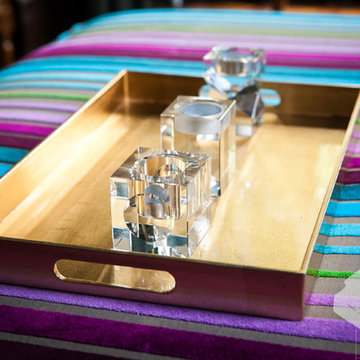
This room was inspired by a trip that our lead-designer took to France. The space was to exude a combination of warmth and luxury with satins, velvets and silks. A modern bright color palette was fused with the existing 18th century architectural elements. Favorite treasures from all over the world found special spaces, where they became permanent occupants and overlook many interactions in the great room.
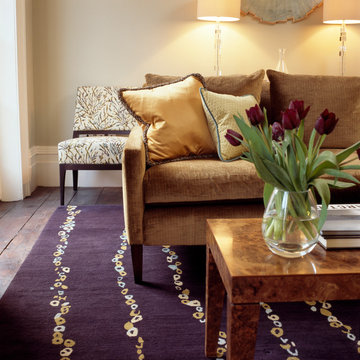
Sally Dernie Interior Design.
Classic, contemporary formal drawing room for a period town house in Kensington.
Photography: James Balston
ケントにあるラグジュアリーな広いコンテンポラリースタイルのおしゃれなリビング (緑の壁、濃色無垢フローリング、標準型暖炉、石材の暖炉まわり、テレビなし) の写真
ケントにあるラグジュアリーな広いコンテンポラリースタイルのおしゃれなリビング (緑の壁、濃色無垢フローリング、標準型暖炉、石材の暖炉まわり、テレビなし) の写真
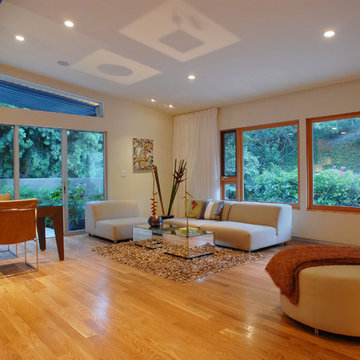
Nichols Canyon remodel by Tim Braseth and Willow Glen Partners, completed 2006. Gabled roof is extended with beams to support steel trellis. Clerestory windows admit more light. Architect: Michael Allan Eldridge of West Edge Studios. Contractor: Art Lopez of D+Con Design Plus Construction. Designer: Tim Braseth. Flooring: solid oak. Sliders by Fleetwood. Custom settees and ottoman by DAVINCI LA. Custom dining table by Built, Inc. Vintage dining chairs by Milo Baughman for Thayer Coggin. Photo by Michael McCreary.
ラグジュアリーなコンテンポラリースタイルの応接間 (緑の壁) の写真
1
