オレンジのコンテンポラリースタイルの応接間 (緑の壁) の写真
絞り込み:
資材コスト
並び替え:今日の人気順
写真 1〜11 枚目(全 11 枚)
1/5

Part of a full renovation in a Brooklyn brownstone a modern linear fireplace is surrounded by white stacked stone and contrasting custom built dark wood cabinetry. A limestone mantel separates the stone from a large TV and creates a focal point for the room.
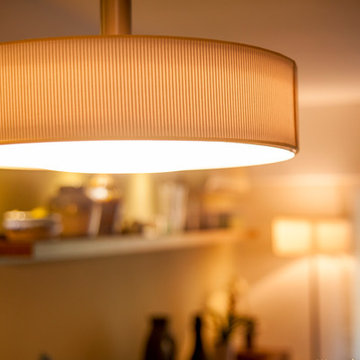
Pol Picas
バルセロナにあるお手頃価格の中くらいなコンテンポラリースタイルのおしゃれなリビング (緑の壁、濃色無垢フローリング、標準型暖炉、レンガの暖炉まわり、据え置き型テレビ) の写真
バルセロナにあるお手頃価格の中くらいなコンテンポラリースタイルのおしゃれなリビング (緑の壁、濃色無垢フローリング、標準型暖炉、レンガの暖炉まわり、据え置き型テレビ) の写真
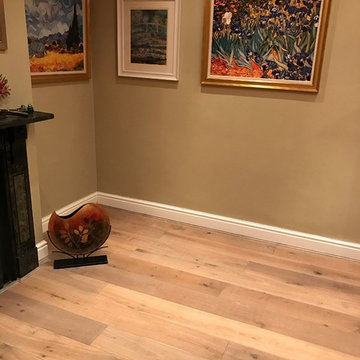
Hussein
他の地域にあるお手頃価格の中くらいなコンテンポラリースタイルのおしゃれなリビング (緑の壁、淡色無垢フローリング、薪ストーブ、テレビなし、木材の暖炉まわり) の写真
他の地域にあるお手頃価格の中くらいなコンテンポラリースタイルのおしゃれなリビング (緑の壁、淡色無垢フローリング、薪ストーブ、テレビなし、木材の暖炉まわり) の写真
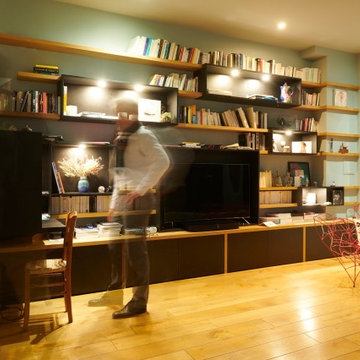
Conception d'un agencement pour le salon d'un duplex en région parisienne.
Lorsque nos clients ont emménagé dans ce magnifique duplex, les dimensions de leur salon leur posèrent problème. Ils ont alors fait appel à notre créativité pour agencer et optimiser l'espace. Nous avons donc imaginé cet ensemble leur permettant de présenter l'ensemble de leurs bibelots rapporté de différents voyages tout en y intégrant le téléviseur et un espace bureau. L'enfilade en partie basse offre une belle capacité de rangement. Le contraste bois naturel et Valchromat noir se marie très bien dans cet environnement moderne et élégant. Les spots à commande tactile de chaque niche donnent de la profondeur à l'ensemble.
Prestation : Conception.
Partenaires : Fabert&Raoult ébénistes
Dimensions : L:550cm x H:250 x P:49cm
Matériaux : Latté chêne et Valchromat noir
Crédits photos : Maxime Leyravaud

Part of a full renovation in a Brooklyn brownstone a modern linear fireplace is surrounded by white stacked stone and contrasting custom built dark wood cabinetry. A limestone mantel separates the stone from a large TV and creates a focal point for the room.
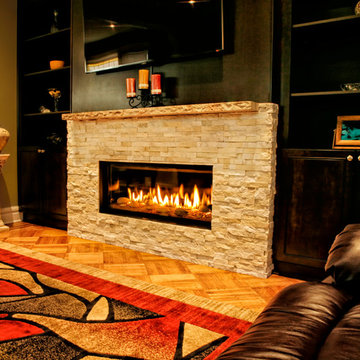
Part of a full renovation in a Brooklyn brownstone a modern linear fireplace is surrounded by white stacked stone and contrasting custom built dark wood cabinetry. A limestone mantel separates the stone from a large TV and creates a focal point for the room.
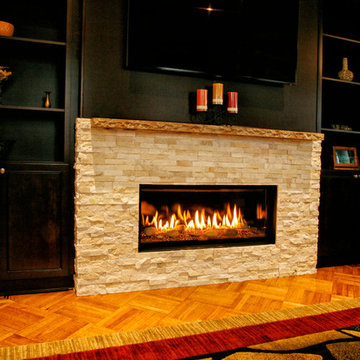
Part of a full renovation in a Brooklyn brownstone a modern linear fireplace is surrounded by white stacked stone and contrasting custom built dark wood cabinetry. A limestone mantel separates the stone from a large TV and creates a focal point for the room.
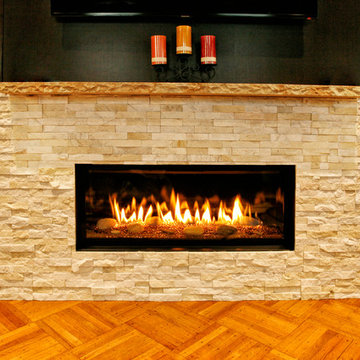
Part of a full renovation in a Brooklyn brownstone a modern linear fireplace is surrounded by white stacked stone and contrasting custom built dark wood cabinetry. A limestone mantel separates the stone from a large TV and creates a focal point for the room.
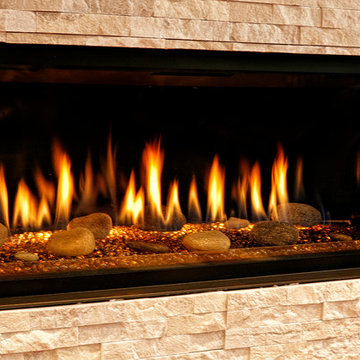
Part of a full renovation in a Brooklyn brownstone a modern linear fireplace is surrounded by white stacked stone and contrasting custom built dark wood cabinetry. A limestone mantel separates the stone from a large TV and creates a focal point for the room.
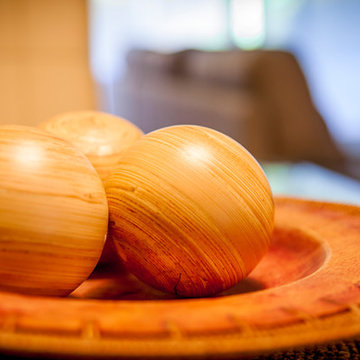
Pol Picas
バルセロナにあるお手頃価格の中くらいなコンテンポラリースタイルのおしゃれなリビング (緑の壁、濃色無垢フローリング、標準型暖炉、レンガの暖炉まわり、据え置き型テレビ) の写真
バルセロナにあるお手頃価格の中くらいなコンテンポラリースタイルのおしゃれなリビング (緑の壁、濃色無垢フローリング、標準型暖炉、レンガの暖炉まわり、据え置き型テレビ) の写真
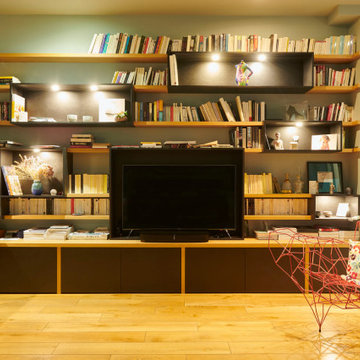
Conception d'un agencement pour le salon d'un duplex en région parisienne.
Lorsque nos clients ont emménagé dans ce magnifique duplex, les dimensions de leur salon leur posèrent problème. Ils ont alors fait appel à notre créativité pour agencer et optimiser l'espace. Nous avons donc imaginé cet ensemble leur permettant de présenter l'ensemble de leurs bibelots rapporté de différents voyages tout en y intégrant le téléviseur et un espace bureau. L'enfilade en partie basse offre une belle capacité de rangement. Le contraste bois naturel et Valchromat noir se marie très bien dans cet environnement moderne et élégant. Les spots à commande tactile de chaque niche donnent de la profondeur à l'ensemble.
Prestation : Conception.
Partenaires : Fabert&Raoult ébénistes
Dimensions : L:550cm x H:250 x P:49cm
Matériaux : Latté chêne et Valchromat noir
Crédits photos : Maxime Leyravaud
オレンジのコンテンポラリースタイルの応接間 (緑の壁) の写真
1