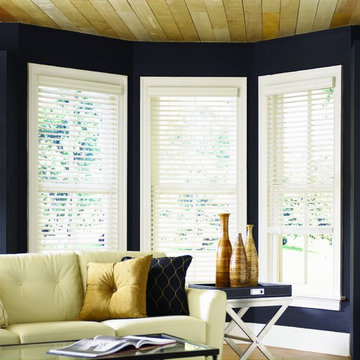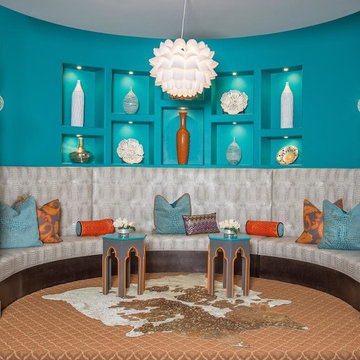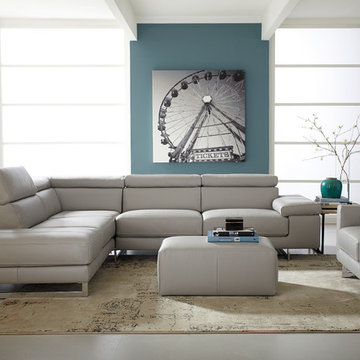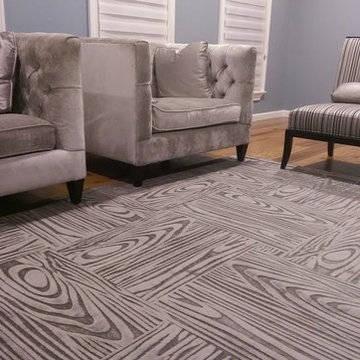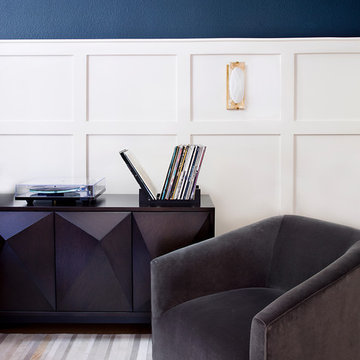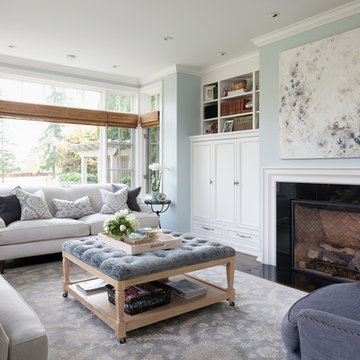コンテンポラリースタイルの応接間 (テレビなし、青い壁) の写真
絞り込み:
資材コスト
並び替え:今日の人気順
写真 1〜20 枚目(全 441 枚)
1/5
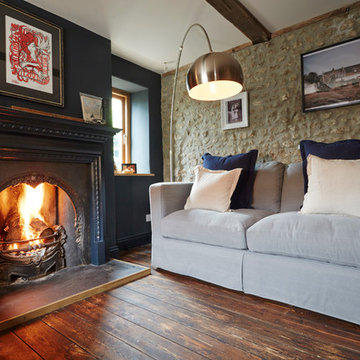
Oliver Edwards
ウィルトシャーにあるお手頃価格の小さなコンテンポラリースタイルのおしゃれなリビング (青い壁、無垢フローリング、標準型暖炉、テレビなし) の写真
ウィルトシャーにあるお手頃価格の小さなコンテンポラリースタイルのおしゃれなリビング (青い壁、無垢フローリング、標準型暖炉、テレビなし) の写真
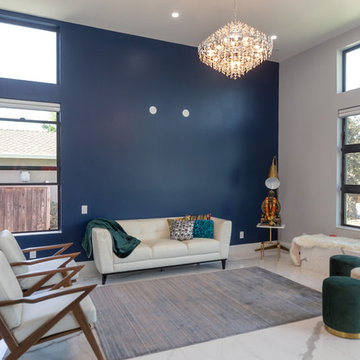
A mix of architecture and interior design expertise. The white elegant tiled floor with a matching bench. The contrast of royal blue on the North wall and emerald accents in the interior. High ceiling and off centered windows adding character to this formal lounge with the show stopper chandelier and the subtle white furniture.

A contemplative space and lovely window seat
サンフランシスコにある高級な中くらいなコンテンポラリースタイルのおしゃれなリビング (青い壁、淡色無垢フローリング、両方向型暖炉、木材の暖炉まわり、テレビなし、窓際ベンチ) の写真
サンフランシスコにある高級な中くらいなコンテンポラリースタイルのおしゃれなリビング (青い壁、淡色無垢フローリング、両方向型暖炉、木材の暖炉まわり、テレビなし、窓際ベンチ) の写真
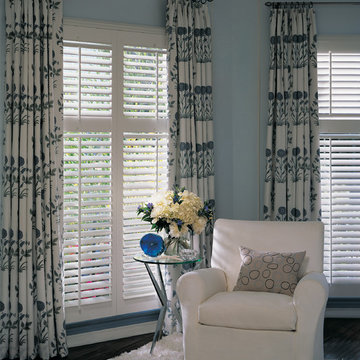
White wood shutters, with drapery panels on iron hardware.
ニューヨークにある小さなコンテンポラリースタイルのおしゃれなリビング (青い壁、濃色無垢フローリング、テレビなし) の写真
ニューヨークにある小さなコンテンポラリースタイルのおしゃれなリビング (青い壁、濃色無垢フローリング、テレビなし) の写真

THE COMPLETE RENOVATION OF A LARGE DETACHED FAMILY HOME
This project was a labour of love from start to finish and we think it shows. We worked closely with the architect and contractor to create the interiors of this stunning house in Richmond, West London. The existing house was just crying out for a new lease of life, it was so incredibly tired and dated. An interior designer’s dream.
A new rear extension was designed to house the vast kitchen diner. Below that in the basement – a cinema, games room and bar. In addition, the drawing room, entrance hall, stairwell master bedroom and en-suite also came under our remit. We took all these areas on plan and articulated our concepts to the client in 3D. Then we implemented the whole thing for them. So Timothy James Interiors were responsible for curating or custom-designing everything you see in these photos
OUR FULL INTERIOR DESIGN SERVICE INCLUDING PROJECT COORDINATION AND IMPLEMENTATION
Our brief for this interior design project was to create a ‘private members club feel’. Precedents included Soho House and Firmdale Hotels. This is very much our niche so it’s little wonder we were appointed. Cosy but luxurious interiors with eye-catching artwork, bright fabrics and eclectic furnishings.
The scope of services for this project included both the interior design and the interior architecture. This included lighting plan , kitchen and bathroom designs, bespoke joinery drawings and a design for a stained glass window.
This project also included the full implementation of the designs we had conceived. We liaised closely with appointed contractor and the trades to ensure the work was carried out in line with the designs. We ordered all of the interior finishes and had them delivered to the relevant specialists. Furniture, soft furnishings and accessories were ordered alongside the site works. When the house was finished we conducted a full installation of the furnishings, artwork and finishing touches.
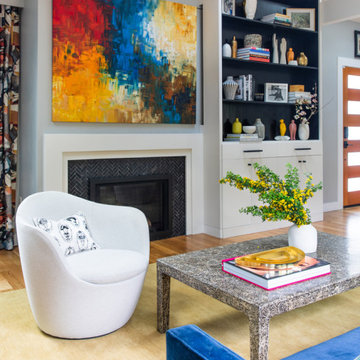
This smart home was designed by our Oakland studio with bright color, striking artwork, and sleek furniture.
---
Designed by Oakland interior design studio Joy Street Design. Serving Alameda, Berkeley, Orinda, Walnut Creek, Piedmont, and San Francisco.
For more about Joy Street Design, click here:
https://www.joystreetdesign.com/
To learn more about this project, click here:
https://www.joystreetdesign.com/portfolio/oakland-urban-tree-house
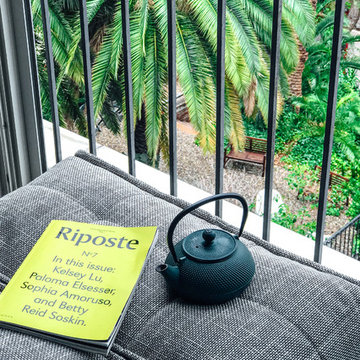
Unwind and relax beside your balcony window on a flexible modular Twin Ottoman. The elasticity of this product allows you to be free to lounge wherever you want. So grab your favorite book and let your mind relax.
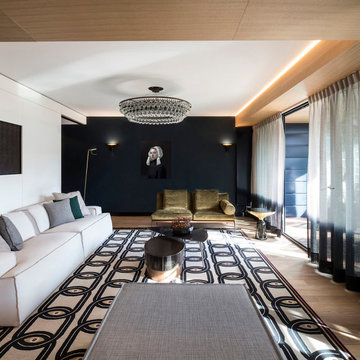
DECORATRICE // CLAUDE CARTIER
PHOTO // GUILLAUME GRASSET
リヨンにあるラグジュアリーな広いコンテンポラリースタイルのおしゃれなリビング (無垢フローリング、暖炉なし、テレビなし、青い壁) の写真
リヨンにあるラグジュアリーな広いコンテンポラリースタイルのおしゃれなリビング (無垢フローリング、暖炉なし、テレビなし、青い壁) の写真
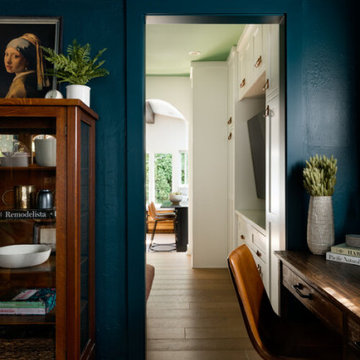
When this client first reached out, her family had recently purchased a 1929 Tudor in Seattle and required bringing the vision she had for their front room to life. Her love of moody jewel tones and warm velvets made designing this space, later nicknamed “The Parlor,” so fun. It’s not often you see this style in the PNW, and we jumped at the chance to think outside the box. This home already had so much character, and it was essential to keep those details intact while also reinventing the space. We created a cozy yet moody vibe by painting all the walls and trims a deep teal blue. The vintage-inspired floral wallpaper bridged the gap between old and new.
It wasn’t long after the parlor wrapped that our client came back wanting to rethink her entire kitchen situation. When our client purchased the home, there was a galley kitchen behind the parlor and beyond that was a post-build addition used as a dining and TV room. We decided the best use of space was to move the kitchen to where the dining and TV room lived and create the old galley kitchen into a “passthrough” space where the new TV area would be. It was only fitting to continue the bold use of color through these spaces – but this time, contrast with white walls to keep things light and bright. Add a show-stopping Lacanche range, rustic wood accents, and voila! A kitchen fit for a full-time mom who loves to cook, bake, and entertain!
---
Project designed by interior design studio Kimberlee Marie Interiors. They serve the Seattle metro area including Seattle, Bellevue, Kirkland, Medina, Clyde Hill, and Hunts Point.
For more about Kimberlee Marie Interiors, see here: https://www.kimberleemarie.com/
To learn more about this project, see here
https://www.kimberleemarie.com/ballardrefresh
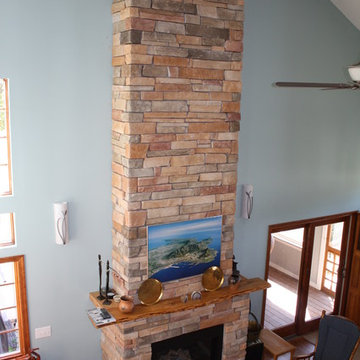
他の地域にあるコンテンポラリースタイルのおしゃれなリビング (三角天井、竹フローリング、青い壁、横長型暖炉、積石の暖炉まわり、テレビなし、茶色い床) の写真
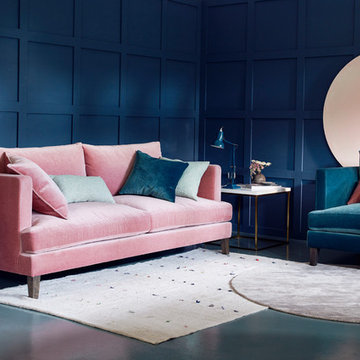
Contemporary and stylish with great comfort.
(Photography by Jake Curtis for Love Your Home)
サリーにある高級な中くらいなコンテンポラリースタイルのおしゃれなリビング (青い壁、コンクリートの床、暖炉なし、テレビなし) の写真
サリーにある高級な中くらいなコンテンポラリースタイルのおしゃれなリビング (青い壁、コンクリートの床、暖炉なし、テレビなし) の写真
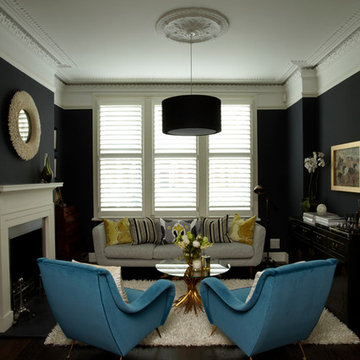
Dark & glamorous formal living room. The sofa and rug is from Designer's Guild, the Wheatsheaf coffee table and mid-century armchairs are antiques.
グロスタシャーにある高級な中くらいなコンテンポラリースタイルのおしゃれな応接間 (青い壁、標準型暖炉、石材の暖炉まわり、テレビなし) の写真
グロスタシャーにある高級な中くらいなコンテンポラリースタイルのおしゃれな応接間 (青い壁、標準型暖炉、石材の暖炉まわり、テレビなし) の写真
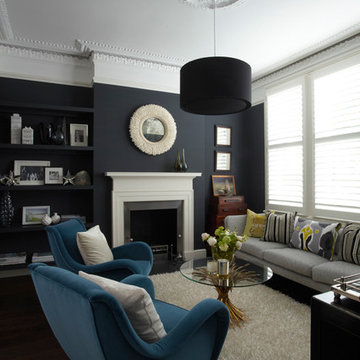
Dark & glamorous formal living room. The sofa and rug is from Designer's Guild, the Wheatsheaf coffee table and mid-century armchairs are antiques.
グロスタシャーにある高級な中くらいなコンテンポラリースタイルのおしゃれな応接間 (青い壁、標準型暖炉、テレビなし) の写真
グロスタシャーにある高級な中くらいなコンテンポラリースタイルのおしゃれな応接間 (青い壁、標準型暖炉、テレビなし) の写真
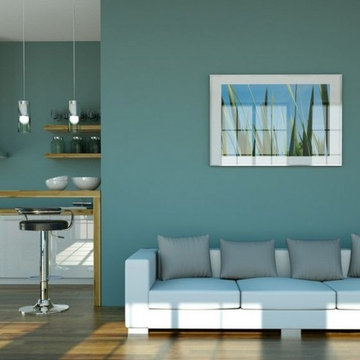
This open space, complete with the trendy blue-green walls creates an inviting living and entertaining area. Beautiful wood flooring in hardwood, or LVT adds lasting durability to this space. Flooring available at Finstad's Carpet One. *All styles and colors may not be available.
コンテンポラリースタイルの応接間 (テレビなし、青い壁) の写真
1
