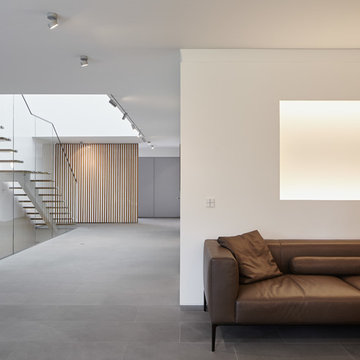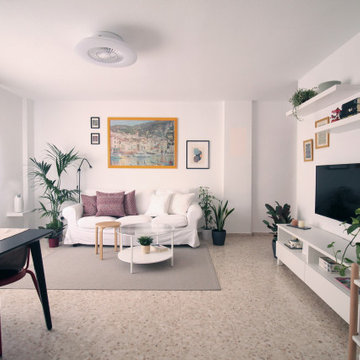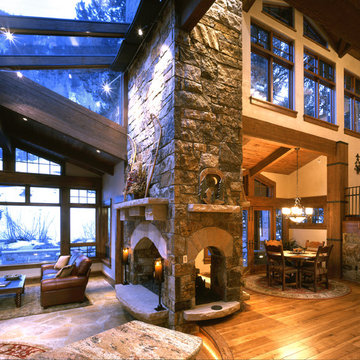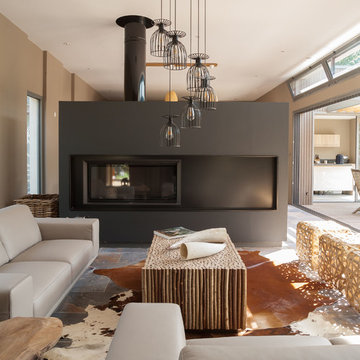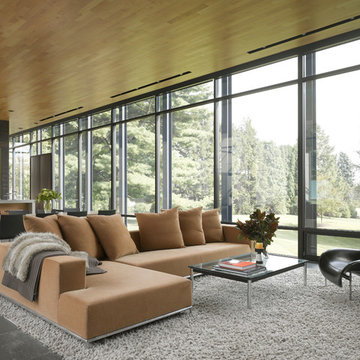コンテンポラリースタイルのリビング (スレートの床、トラバーチンの床) の写真
絞り込み:
資材コスト
並び替え:今日の人気順
写真 141〜160 枚目(全 1,295 枚)
1/4
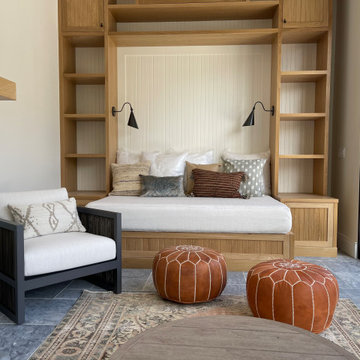
Two car garage converted to a 900 SQFT Pool house and art studio. Custom pool and spa with adjacent BBQ, 5 ancient olive trees relocated from NorCal, hardscape design and build, outdoor dining area, and new driveway.
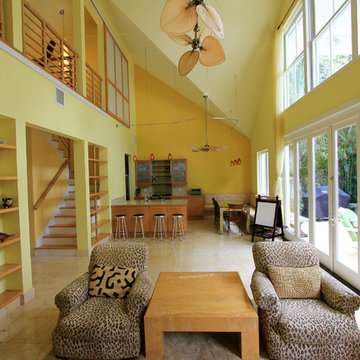
A warm colored double-height great room overlooks the rear swimming pool area. An open living area is furnished with leopard patterned upholstered club chairs. Built-in shelving and railings made of bamboo bring a distinct tropical flavor to the interior. Custom-made wood-framed panels slide to close off and provide privacy for the upstairs loft area.
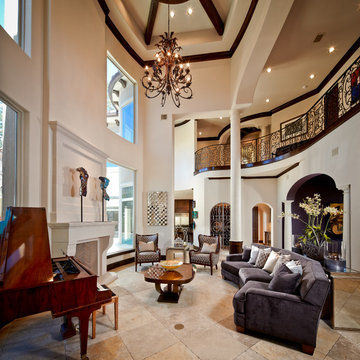
photographed by Steve Chenn
ヒューストンにある広いコンテンポラリースタイルのおしゃれなLDK (ミュージックルーム、ベージュの壁、トラバーチンの床、暖炉なし、テレビなし) の写真
ヒューストンにある広いコンテンポラリースタイルのおしゃれなLDK (ミュージックルーム、ベージュの壁、トラバーチンの床、暖炉なし、テレビなし) の写真
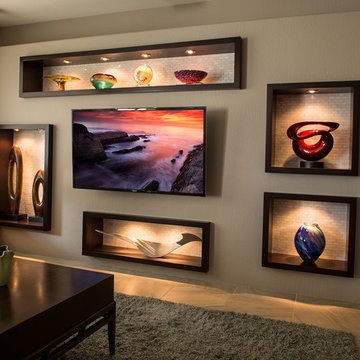
フェニックスにある高級な中くらいなコンテンポラリースタイルのおしゃれなリビング (ベージュの壁、トラバーチンの床、壁掛け型テレビ、ベージュの床) の写真
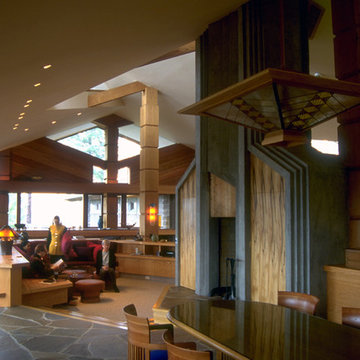
Great Room
(While with Aaron G. Green, FAIA)
サンフランシスコにあるラグジュアリーな巨大なコンテンポラリースタイルのおしゃれなLDK (ライブラリー、マルチカラーの壁、スレートの床、両方向型暖炉、石材の暖炉まわり、テレビなし) の写真
サンフランシスコにあるラグジュアリーな巨大なコンテンポラリースタイルのおしゃれなLDK (ライブラリー、マルチカラーの壁、スレートの床、両方向型暖炉、石材の暖炉まわり、テレビなし) の写真
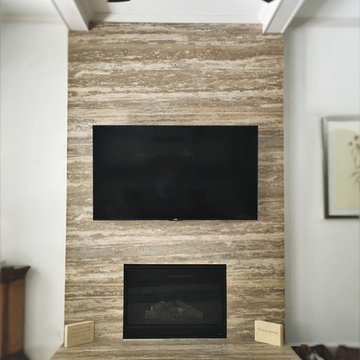
HONED TRAVERTINE FIREPLACE
www.vivaldionyx.com
VIVALDI The Stone Boutique
ヒューストンにあるお手頃価格の中くらいなコンテンポラリースタイルのおしゃれなLDK (標準型暖炉、石材の暖炉まわり、壁掛け型テレビ、トラバーチンの床) の写真
ヒューストンにあるお手頃価格の中くらいなコンテンポラリースタイルのおしゃれなLDK (標準型暖炉、石材の暖炉まわり、壁掛け型テレビ、トラバーチンの床) の写真
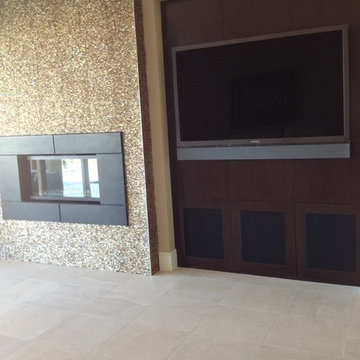
Furniture by Woodends - Michael Carsten
Photography by Shane O'Neal - SON Studios
ロサンゼルスにある広いコンテンポラリースタイルのおしゃれなリビング (ベージュの壁、トラバーチンの床、横長型暖炉、金属の暖炉まわり、壁掛け型テレビ) の写真
ロサンゼルスにある広いコンテンポラリースタイルのおしゃれなリビング (ベージュの壁、トラバーチンの床、横長型暖炉、金属の暖炉まわり、壁掛け型テレビ) の写真
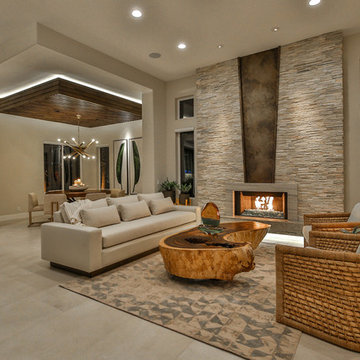
Trent Teigen
他の地域にある高級な中くらいなコンテンポラリースタイルのおしゃれなリビング (ベージュの壁、トラバーチンの床、横長型暖炉、石材の暖炉まわり、テレビなし、ベージュの床) の写真
他の地域にある高級な中くらいなコンテンポラリースタイルのおしゃれなリビング (ベージュの壁、トラバーチンの床、横長型暖炉、石材の暖炉まわり、テレビなし、ベージュの床) の写真
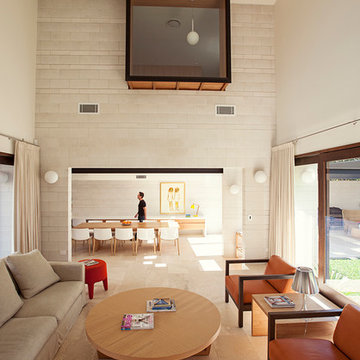
Brisbane interior designer created a neutral palette to showcase the architectural elements of this Clayfield home. American oak bespoke furniture by Gary Hamer, including a 3.5 metre long dining table. Sofa and armchairs by Jardan. Photography by Robyn Mill, Blix Photography
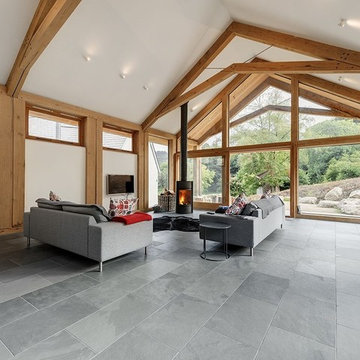
Beautiful open plan timber framed extension, designed by van Ellen + Sheryn Architects, hand crafted by Carpenter Oak Ltd.
Photo credit: van Ellen + Sheryn
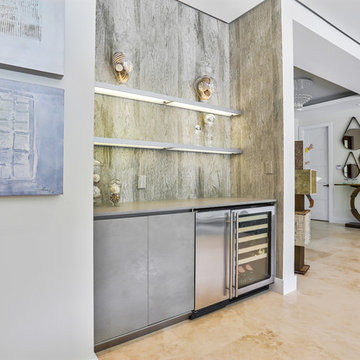
マイアミにある高級な中くらいなコンテンポラリースタイルのおしゃれなリビング (白い壁、トラバーチンの床、暖炉なし、テレビなし) の写真
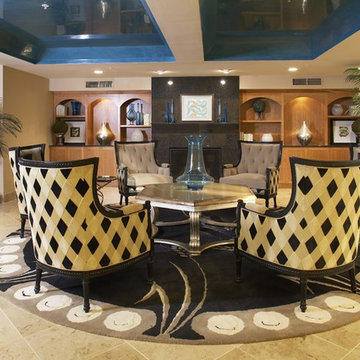
A 15ft round custom wool rug was designed and made locally for this space. The rug theme is a wheat grain to represent the history of this building, which was once a flour mill on the river. When the mill closed the building became the Whitney Hotel where Hollywood stars would stay while in downtown Mpls. The hotel closed and in 2006 was converted to upper scale lofts. This seating group is located in the lobby just off of the main entrance. The turquoise Venetian plaster on the ceiling adds a pop of color which modernly represents the river waters.
-This project was completed while I was a Designer at Gabberts Design Studio where myself and two other Designers helped to make all the design selections and design details for the project. Photography by Jill Greer More images of this project can be found on my website; www.sarahbernardydesign.com
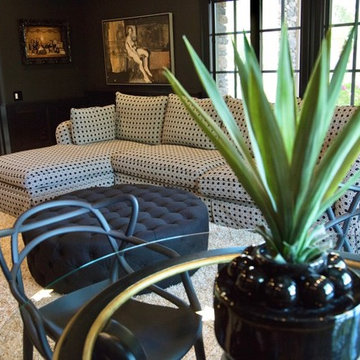
Jackie K Photo
高級な中くらいなコンテンポラリースタイルのおしゃれなリビング (黒い壁、トラバーチンの床、暖炉なし、テレビなし、ベージュの床) の写真
高級な中くらいなコンテンポラリースタイルのおしゃれなリビング (黒い壁、トラバーチンの床、暖炉なし、テレビなし、ベージュの床) の写真
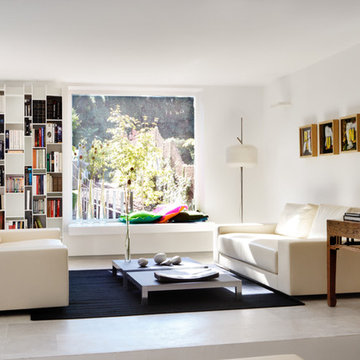
Proyecto de Arquitectura y Construcción: ÁBATON (www.abaton.es)
Proyecto de diseño de Interiores: BATAVIA (batavia.es)
Fotografías: ©Belén Imaz
コンテンポラリースタイルのリビング (スレートの床、トラバーチンの床) の写真
8

