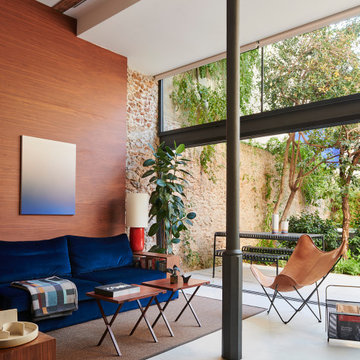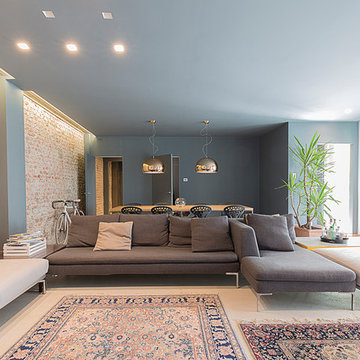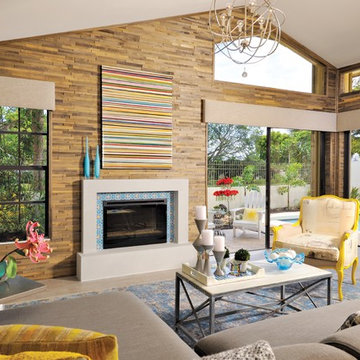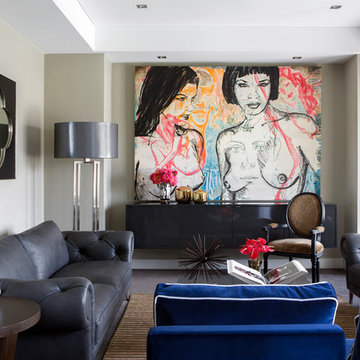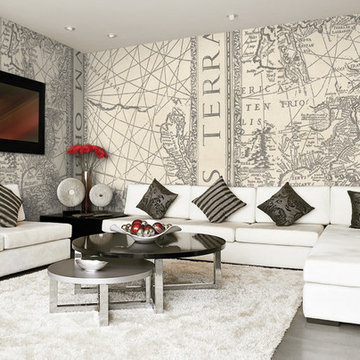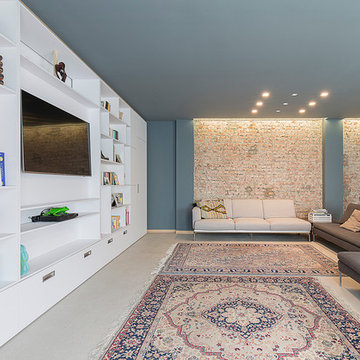コンテンポラリースタイルのリビング (コンクリートの床、茶色い壁、マルチカラーの壁) の写真
絞り込み:
資材コスト
並び替え:今日の人気順
写真 61〜80 枚目(全 195 枚)
1/5
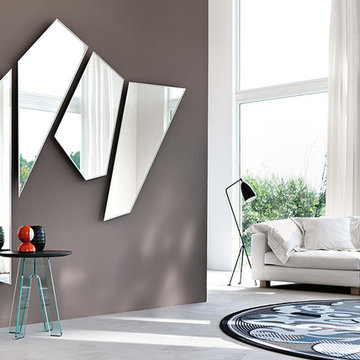
- MIRAGE MIRROR. Wall mirror with brill finish aluminium rear frame. The mirror is available in a wide range of sizes and offers several customization solutions.
24''3/4W x 2''D x 59''7/8H.
24''W x 2''D x 53''1/8H.
25''1/8W x 2''D x 39''3/8H.
32''5/8W x 2''D x 48''3/8H.
http://ow.ly/3z2CS2
- OVIDIO SIDE TABLES. Coffee table with base in welded 1/2'' tempered glass, top in solid beech available in natural wood, anthracite and red finishes.
Ø19''5/8 x 21''5/8H.
Ø15''3/4 x 17''3/4H.
http://ow.ly/3z0PNX
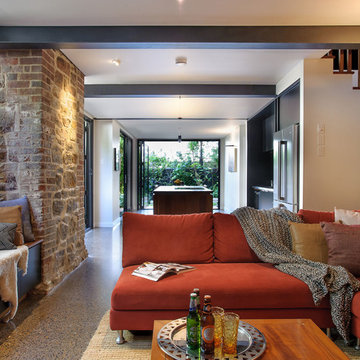
Open plan living, kitchen and dining room opening through to rear garden. Existing stone and brick fireplace base carefully integrated into the floor plan. Steel beams integrated into ceiling.
Photo: Lara Masselos
Partial House Staging: Baxter Macintosh
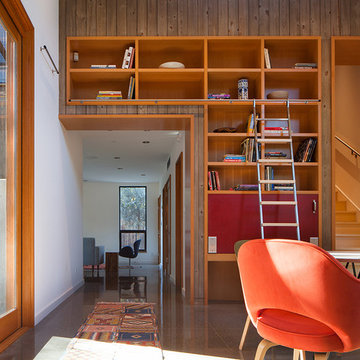
Photograph © Richard Barnes
サンフランシスコにある高級な広いコンテンポラリースタイルのおしゃれなLDK (ライブラリー、マルチカラーの壁、コンクリートの床、暖炉なし、テレビなし) の写真
サンフランシスコにある高級な広いコンテンポラリースタイルのおしゃれなLDK (ライブラリー、マルチカラーの壁、コンクリートの床、暖炉なし、テレビなし) の写真
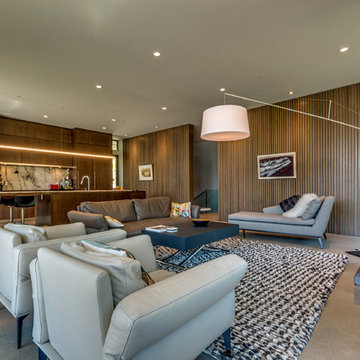
•Vertical Hemlock feature walls in living room, kitchen, den and bedroom mimic exterior cladding,
他の地域にある高級な中くらいなコンテンポラリースタイルのおしゃれなLDK (茶色い壁、コンクリートの床、薪ストーブ、石材の暖炉まわり、テレビなし、グレーの床) の写真
他の地域にある高級な中くらいなコンテンポラリースタイルのおしゃれなLDK (茶色い壁、コンクリートの床、薪ストーブ、石材の暖炉まわり、テレビなし、グレーの床) の写真
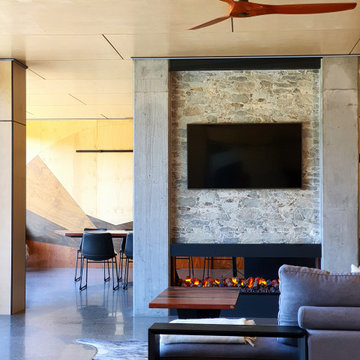
ウーロンゴンにあるラグジュアリーな広いコンテンポラリースタイルのおしゃれなLDK (マルチカラーの壁、コンクリートの床、両方向型暖炉、コンクリートの暖炉まわり、壁掛け型テレビ、グレーの床、塗装板張りの天井、羽目板の壁) の写真
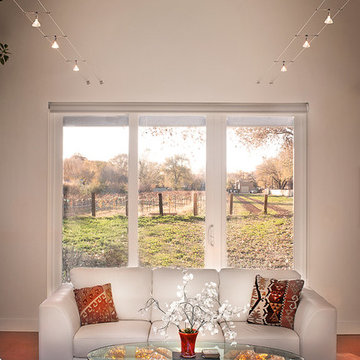
Great room views towards vineyard with light and view to both sides. Michael Matsil Photography
アルバカーキにある高級な中くらいなコンテンポラリースタイルのおしゃれなリビング (マルチカラーの壁、コンクリートの床、標準型暖炉、金属の暖炉まわり、テレビなし、茶色い床) の写真
アルバカーキにある高級な中くらいなコンテンポラリースタイルのおしゃれなリビング (マルチカラーの壁、コンクリートの床、標準型暖炉、金属の暖炉まわり、テレビなし、茶色い床) の写真
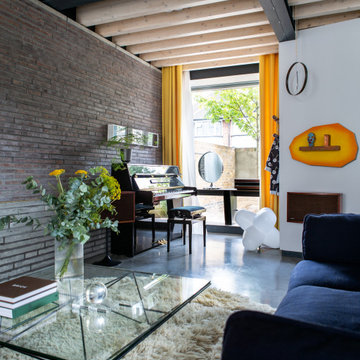
Shortlisted for the prestigious RIBA House of the Year, and winning a RIBA London Award, Sunday Times homes commendation, Manser Medal Shortlisting and NLA nomination the handmade Makers House is a new build detached family home in East London.
Having bought the site in 2012, David and Sophie won planning permission, raised finance and built the 2,390 sqft house – by hand as the main contractor – over the following four years. They set their own brief – to explore the ideal texture and atmosphere of domestic architecture. This experimental objective was achieved while simultaneously satisfying the constraints of speculative residential development.
The house’s asymmetric form is an elegant solution – it emerged from scrupulous computer analysis of the site’s constraints (proximity to listed buildings; neighbours’ rights to light); it deftly captures key moments of available sunlight while forming apparently regular interior spaces.
The pursuit of craftsmanship and tactility is reflected in the house’s rich palette and varied processes of fabrication. The exterior combines roman brickwork with inky pigmented zinc roofing and bleached larch carpentry. Internally, the structural steel and timber work is exposed, and married to a restrained palette of reclaimed industrial materials.
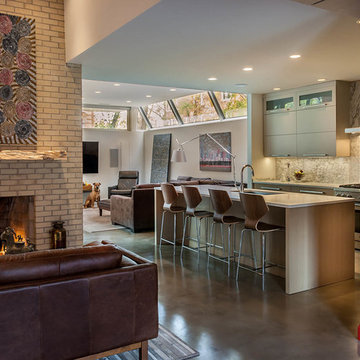
View of kitchen and family room. Living room fireplace in foreground
Photo: Van Inwegen Digital Arts
シカゴにある高級な中くらいなコンテンポラリースタイルのおしゃれなリビング (コンクリートの床、マルチカラーの壁、標準型暖炉、レンガの暖炉まわり、テレビなし) の写真
シカゴにある高級な中くらいなコンテンポラリースタイルのおしゃれなリビング (コンクリートの床、マルチカラーの壁、標準型暖炉、レンガの暖炉まわり、テレビなし) の写真
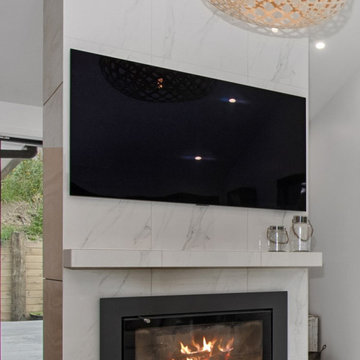
With a strong design vision the team has delivered a bespoke family home.
他の地域にある中くらいなコンテンポラリースタイルのおしゃれなLDK (コンクリートの床、タイルの暖炉まわり、マルチカラーの床、マルチカラーの壁、両方向型暖炉、壁掛け型テレビ、白い天井) の写真
他の地域にある中くらいなコンテンポラリースタイルのおしゃれなLDK (コンクリートの床、タイルの暖炉まわり、マルチカラーの床、マルチカラーの壁、両方向型暖炉、壁掛け型テレビ、白い天井) の写真
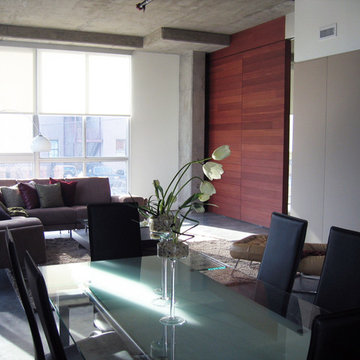
David Herron was the design architect for this project while at another firm. Tom Proebstle, partner-in-charge.
カンザスシティにあるコンテンポラリースタイルのおしゃれなリビング (茶色い壁、コンクリートの床、暖炉なし、テレビなし、グレーの床) の写真
カンザスシティにあるコンテンポラリースタイルのおしゃれなリビング (茶色い壁、コンクリートの床、暖炉なし、テレビなし、グレーの床) の写真
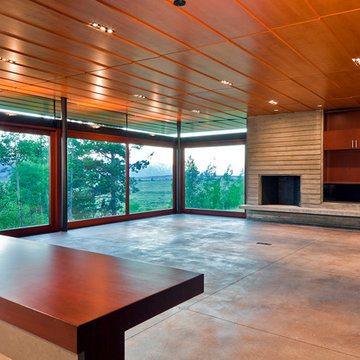
Within a spectacular landscape at the edge the forest and the Snake River plain, the design of this residence is governed by the presence of the mountains. A single glass wall unifies all rooms as part of, or opening onto, this view. This unification of interior/exterior exhibits the modern notion of interior space as a continuum of universal space. The culture of this house is its simple layout and its connection to the context through literal transparency, but also a nod to the timelessness of the mountain geology.
The contrast of materials defines the interior character. Durable, clapboard formed concrete extends inside under a ceiling of lapped alder wood panels that extend over the entry carport and generous overhang. A sliding mahogany wall activates to separate the master suite from public spaces.
A.I.A. Wyoming Chapter Design Award of Merit 2011
A.I.A. Western Mountain Region Design Award of Merit 2010
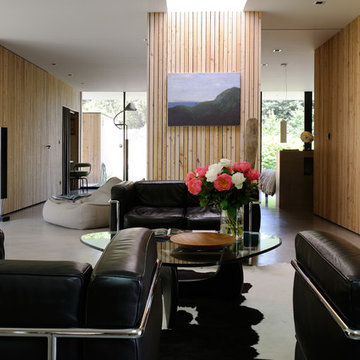
Studio Erick Saillet
リヨンにあるラグジュアリーな中くらいなコンテンポラリースタイルのおしゃれなリビング (茶色い壁、コンクリートの床、壁掛け型テレビ、暖炉なし) の写真
リヨンにあるラグジュアリーな中くらいなコンテンポラリースタイルのおしゃれなリビング (茶色い壁、コンクリートの床、壁掛け型テレビ、暖炉なし) の写真
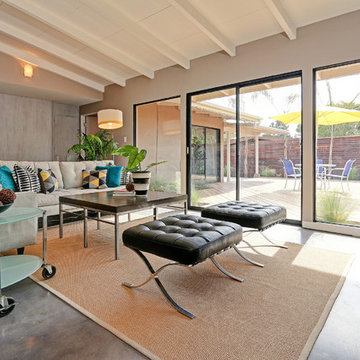
ロサンゼルスにある中くらいなコンテンポラリースタイルのおしゃれなリビング (茶色い壁、コンクリートの床、グレーの床、標準型暖炉、石材の暖炉まわり、壁掛け型テレビ) の写真
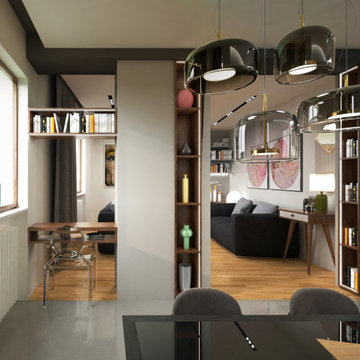
La zona living è essenziale e minimale, ma ricca di carattere e colore grazie alle scelte di arredo puntuali e molto ricercate. L'illuminazione globale è garantita dai faretti su binario ad incasso, mentre per una maggiore atmosfera ci pensano le soluzioni con strip led ad incasso all'interno delle nicchie in legno con mensole. Una soluzione interessante è rappresentata dall'angolo studio trasformabile, esso può essere configurato in due varianti, mensola attrezzata e un pannello filtro aperto o
tavolino da lavoro e filtro chiuso che garantisce maggiore intimità rispetto alla zona divano/TV.
コンテンポラリースタイルのリビング (コンクリートの床、茶色い壁、マルチカラーの壁) の写真
4
