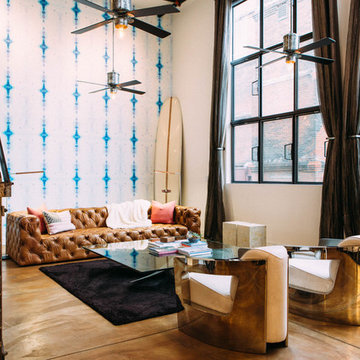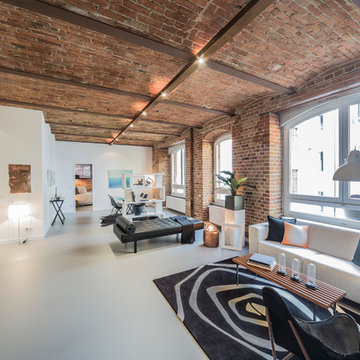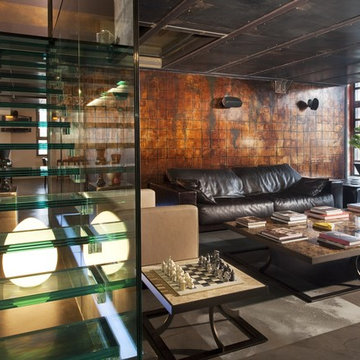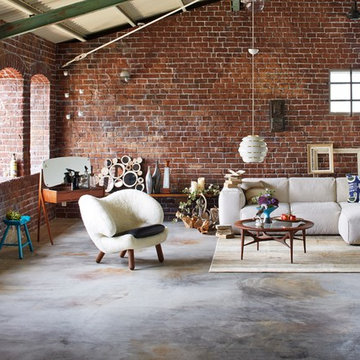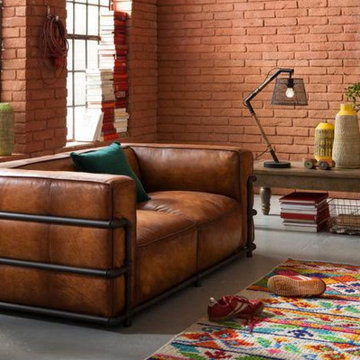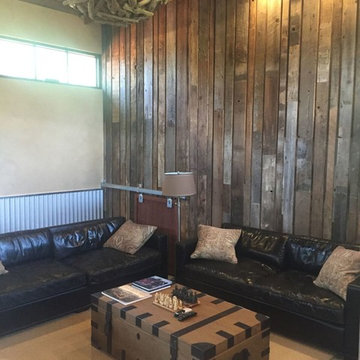インダストリアルスタイルのリビング (コンクリートの床、茶色い壁、マルチカラーの壁) の写真
絞り込み:
資材コスト
並び替え:今日の人気順
写真 1〜20 枚目(全 40 枚)
1/5
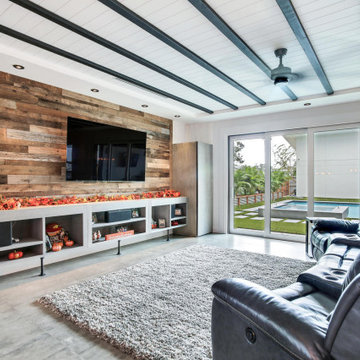
Ship lap TV accent wall.
Tongue and groove ceiling with beams
タンパにあるお手頃価格の中くらいなインダストリアルスタイルのおしゃれなLDK (茶色い壁、コンクリートの床、壁掛け型テレビ、グレーの床) の写真
タンパにあるお手頃価格の中くらいなインダストリアルスタイルのおしゃれなLDK (茶色い壁、コンクリートの床、壁掛け型テレビ、グレーの床) の写真
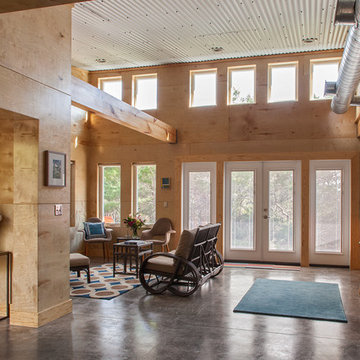
Photography by Jack Gardner
マイアミにあるお手頃価格の小さなインダストリアルスタイルのおしゃれな独立型リビング (茶色い壁、コンクリートの床、暖炉なし、壁掛け型テレビ) の写真
マイアミにあるお手頃価格の小さなインダストリアルスタイルのおしゃれな独立型リビング (茶色い壁、コンクリートの床、暖炉なし、壁掛け型テレビ) の写真
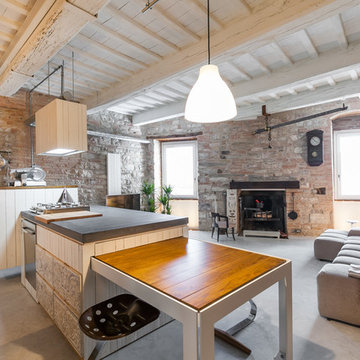
Edi Solari Photographer
ローマにある広いインダストリアルスタイルのおしゃれなLDK (コンクリートの床、標準型暖炉、レンガの暖炉まわり、マルチカラーの壁、グレーの床) の写真
ローマにある広いインダストリアルスタイルのおしゃれなLDK (コンクリートの床、標準型暖炉、レンガの暖炉まわり、マルチカラーの壁、グレーの床) の写真
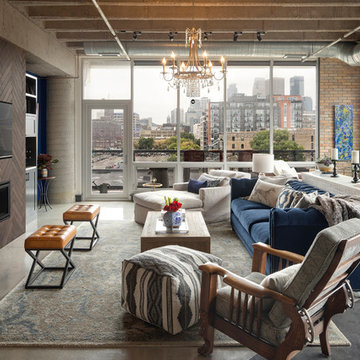
We added new lighting, a fireplace and built-in's, reupholstered a heirloom chair, and all new furnishings and art.
ミネアポリスにある広いインダストリアルスタイルのおしゃれなLDK (コンクリートの床、グレーの床、茶色い壁、横長型暖炉、木材の暖炉まわり、壁掛け型テレビ、青いソファ) の写真
ミネアポリスにある広いインダストリアルスタイルのおしゃれなLDK (コンクリートの床、グレーの床、茶色い壁、横長型暖炉、木材の暖炉まわり、壁掛け型テレビ、青いソファ) の写真

Verschiedene Ausführungen von den unverwechselbaren Holzfurnierleuchten des dänischen Designers Tom Rossau.
他の地域にあるラグジュアリーな広いインダストリアルスタイルのおしゃれなリビング (茶色い壁、コンクリートの床、薪ストーブ、コンクリートの暖炉まわり、テレビなし、茶色い床) の写真
他の地域にあるラグジュアリーな広いインダストリアルスタイルのおしゃれなリビング (茶色い壁、コンクリートの床、薪ストーブ、コンクリートの暖炉まわり、テレビなし、茶色い床) の写真
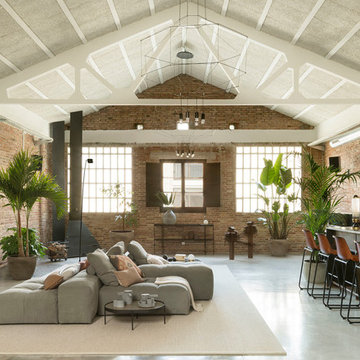
Proyecto realizado por The Room Studio
Fotografías: Mauricio Fuertes
バルセロナにある中くらいなインダストリアルスタイルのおしゃれなリビング (茶色い壁、コンクリートの床、コーナー設置型暖炉、コンクリートの暖炉まわり、グレーの床) の写真
バルセロナにある中くらいなインダストリアルスタイルのおしゃれなリビング (茶色い壁、コンクリートの床、コーナー設置型暖炉、コンクリートの暖炉まわり、グレーの床) の写真
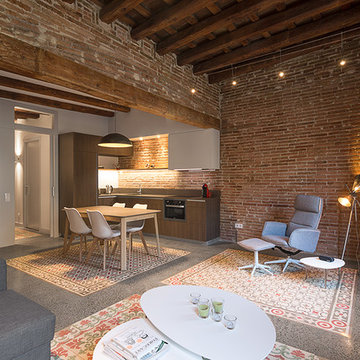
David Benito
バルセロナにあるお手頃価格の中くらいなインダストリアルスタイルのおしゃれなリビング (コンクリートの床、茶色い壁、暖炉なし、テレビなし) の写真
バルセロナにあるお手頃価格の中くらいなインダストリアルスタイルのおしゃれなリビング (コンクリートの床、茶色い壁、暖炉なし、テレビなし) の写真
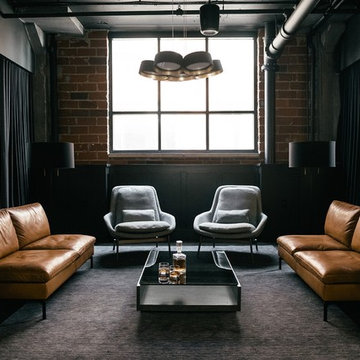
Design Credit : Prospect Refuge
ミネアポリスにあるインダストリアルスタイルのおしゃれなリビング (茶色い壁、コンクリートの床、黒い床) の写真
ミネアポリスにあるインダストリアルスタイルのおしゃれなリビング (茶色い壁、コンクリートの床、黒い床) の写真
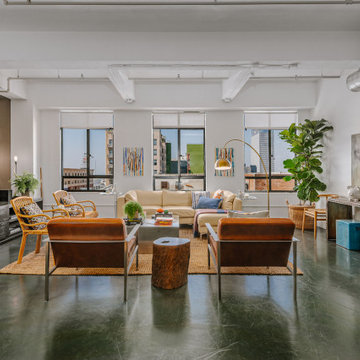
ロサンゼルスにある高級な広いインダストリアルスタイルのおしゃれなリビングロフト (マルチカラーの壁、コンクリートの床、据え置き型テレビ、グレーの床) の写真

We were commissioned to create a contemporary single-storey dwelling with four bedrooms, three main living spaces, gym and enough car spaces for up to 8 vehicles/workshop.
Due to the slope of the land the 8 vehicle garage/workshop was placed in a basement level which also contained a bathroom and internal lift shaft for transporting groceries and luggage.
The owners had a lovely northerly aspect to the front of home and their preference was to have warm bedrooms in winter and cooler living spaces in summer. So the bedrooms were placed at the front of the house being true north and the livings areas in the southern space. All living spaces have east and west glazing to achieve some sun in winter.
Being on a 3 acre parcel of land and being surrounded by acreage properties, the rear of the home had magical vista views especially to the east and across the pastured fields and it was imperative to take in these wonderful views and outlook.
We were very fortunate the owners provided complete freedom in the design, including the exterior finish. We had previously worked with the owners on their first home in Dural which gave them complete trust in our design ability to take this home. They also hired the services of a interior designer to complete the internal spaces selection of lighting and furniture.
The owners were truly a pleasure to design for, they knew exactly what they wanted and made my design process very smooth. Hornsby Council approved the application within 8 weeks with no neighbor objections. The project manager was as passionate about the outcome as I was and made the building process uncomplicated and headache free.
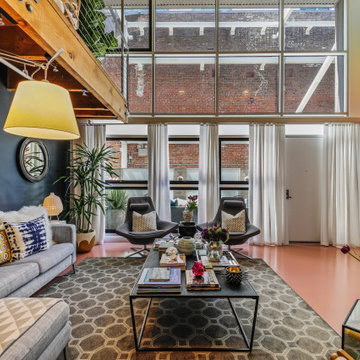
サンフランシスコにあるインダストリアルスタイルのおしゃれなリビング (マルチカラーの壁、コンクリートの床、オレンジの床、壁紙) の写真
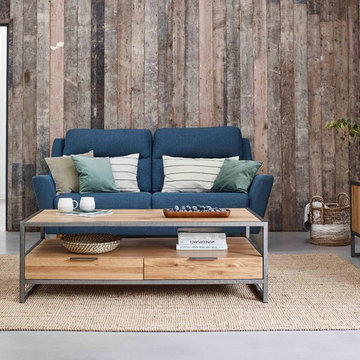
Brooklyn Large TV Unit, Natural Solid Oak and Metal, Oak Furniture Land
Brooklyn Coffee Table, Natural Solid Oak and Metal, Oak Furniture Land
Fraser 2 Seater Sofa, Oak Furniture Land
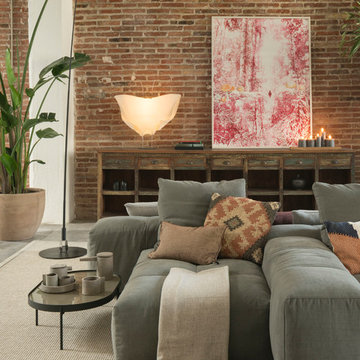
Proyecto realizado por The Room Studio
Fotografías: Mauricio Fuertes
バルセロナにある中くらいなインダストリアルスタイルのおしゃれなリビング (茶色い壁、コンクリートの床、コーナー設置型暖炉、コンクリートの暖炉まわり、グレーの床) の写真
バルセロナにある中くらいなインダストリアルスタイルのおしゃれなリビング (茶色い壁、コンクリートの床、コーナー設置型暖炉、コンクリートの暖炉まわり、グレーの床) の写真
インダストリアルスタイルのリビング (コンクリートの床、茶色い壁、マルチカラーの壁) の写真
1

