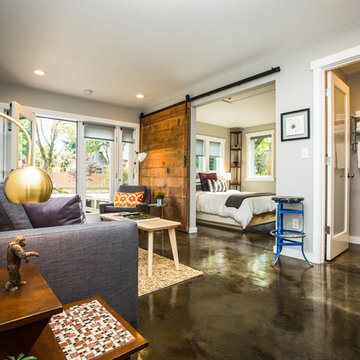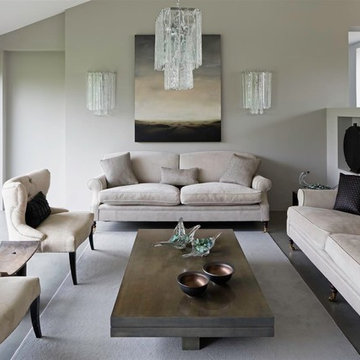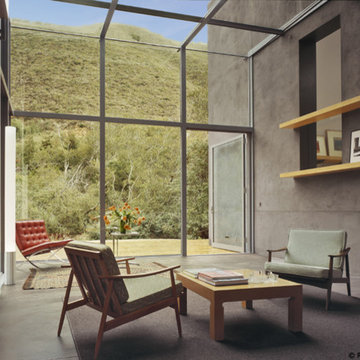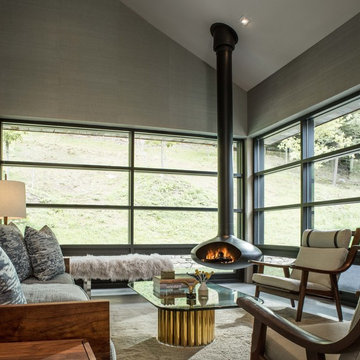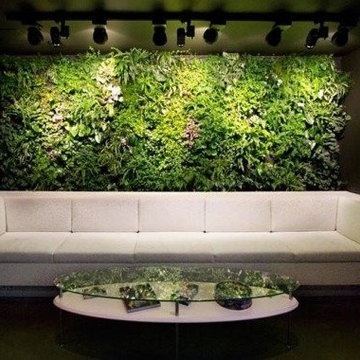コンテンポラリースタイルの独立型リビング (コンクリートの床、グレーの壁、赤い壁) の写真
絞り込み:
資材コスト
並び替え:今日の人気順
写真 1〜20 枚目(全 67 枚)

他の地域にある高級な中くらいなコンテンポラリースタイルのおしゃれな独立型リビング (ミュージックルーム、グレーの壁、コンクリートの床、暖炉なし、テレビなし、ベージュの床) の写真
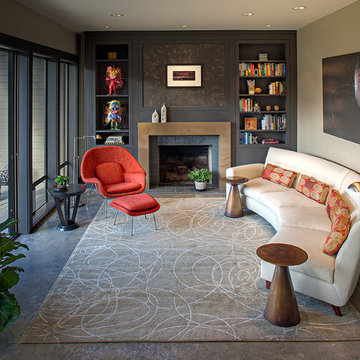
Deering Design Studio, Inc.
シアトルにあるコンテンポラリースタイルのおしゃれなリビング (コンクリートの床、グレーの壁、標準型暖炉、タイルの暖炉まわり、テレビなし) の写真
シアトルにあるコンテンポラリースタイルのおしゃれなリビング (コンクリートの床、グレーの壁、標準型暖炉、タイルの暖炉まわり、テレビなし) の写真
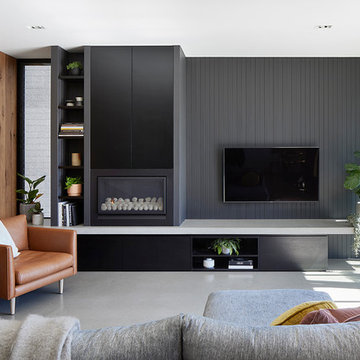
Tatjanna Plitt Photography
メルボルンにあるコンテンポラリースタイルのおしゃれな独立型リビング (グレーの壁、コンクリートの床、壁掛け型テレビ、グレーの床) の写真
メルボルンにあるコンテンポラリースタイルのおしゃれな独立型リビング (グレーの壁、コンクリートの床、壁掛け型テレビ、グレーの床) の写真

Custom made unit with home bar. Mirrored back with glass shelves & pull out section to prepare drinks. Ample storage provided behind push opening doors. Pocket sliding doors fitted to replace a set of double doors which prevented the corners of the room from being used. Sliding doors were custom made to match the existing internal doors. Polished concrete floors throughout ground floor level.

Eugene Michel
他の地域にあるコンテンポラリースタイルのおしゃれな独立型リビング (グレーの壁、コンクリートの床、標準型暖炉、壁掛け型テレビ、グレーの床) の写真
他の地域にあるコンテンポラリースタイルのおしゃれな独立型リビング (グレーの壁、コンクリートの床、標準型暖炉、壁掛け型テレビ、グレーの床) の写真
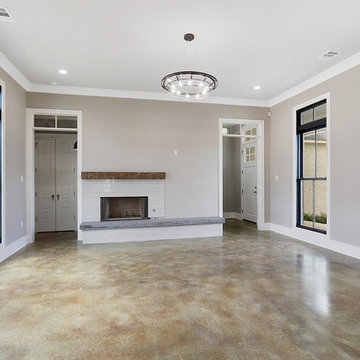
ニューオリンズにある中くらいなコンテンポラリースタイルのおしゃれなリビング (グレーの壁、コンクリートの床、標準型暖炉、タイルの暖炉まわり、テレビなし、ベージュの床) の写真
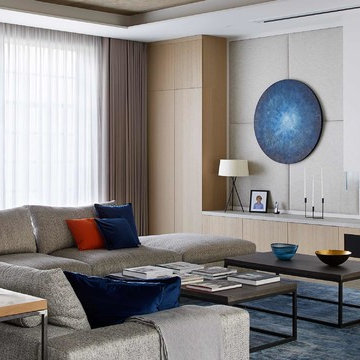
A conversion of an industrial unit, the ceiling was left unfinished, along with exposed columns and beams. The newly polished concrete floor adds sparkle, and is softened by a oversized rug for the lounging sofa. Large movable poufs create a dynamic space suited for transition from family afternoons to cocktails with friends. The linear fire adds warmth but is modern. The fabric walling softens the noise of the space also.
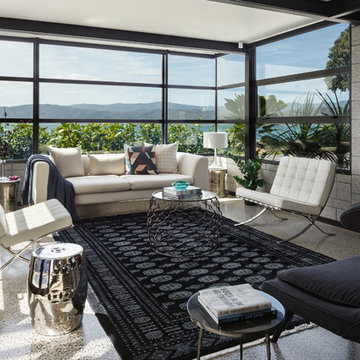
Styled by Dimi Kostandelos for Home Fusion photo credit to Andre Voon
ウェリントンにある高級な中くらいなコンテンポラリースタイルのおしゃれな独立型リビング (グレーの壁、コンクリートの床、暖炉なし、テレビなし、グレーの床) の写真
ウェリントンにある高級な中くらいなコンテンポラリースタイルのおしゃれな独立型リビング (グレーの壁、コンクリートの床、暖炉なし、テレビなし、グレーの床) の写真
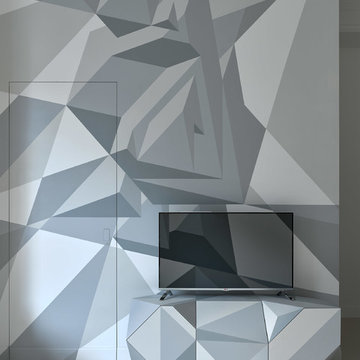
Двухкомнатная квартира площадью 84 кв м располагается на первом этаже ЖК Сколково Парк.
Проект квартиры разрабатывался с прицелом на продажу, основой концепции стало желание разработать яркий, но при этом ненавязчивый образ, при минимальном бюджете. За основу взяли скандинавский стиль, в сочетании с неожиданными декоративными элементами. С другой стороны, хотелось использовать большую часть мебели и предметов интерьера отечественных дизайнеров, а что не получалось подобрать - сделать по собственным эскизам. Единственный брендовый предмет мебели - обеденный стол от фабрики Busatto, до этого пылившийся в гараже у хозяев. Он задал тему дерева, которую мы поддержали фанерным шкафом (все секции открываются) и стенкой в гостиной с замаскированной дверью в спальню - произведено по нашим эскизам мастером из Петербурга.
Авторы - Илья и Света Хомяковы, студия Quatrobase
Строительство - Роман Виталюев
Фанера - Никита Максимов
Роспись - Алексей Kio
Фото - Сергей Ананьев
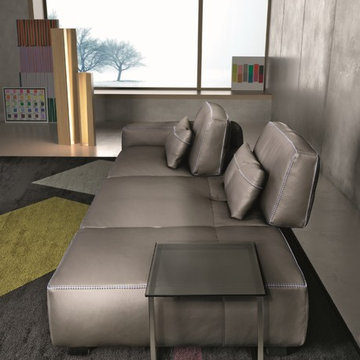
Soho Designer Sectional Sofa is a spectacular seating solution with unique movable back cushion functionality. Manufactured in Italy by Gamma Arredamenti, Soho Sectional Sofa is a sophisticated and highly versatile composition bound to offer maximum comfort and aesthetic value to the family room.
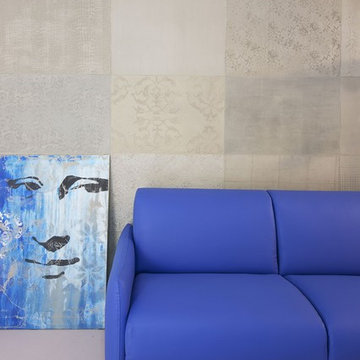
Zona giorno. Rivestimento parete in resina cementizia con decorazioni a rilievo. Pavimento realizzato in resina cementizia spatolata. Opera d'arte realizzata con una base di resina cementizia e dipinta a tema street art.
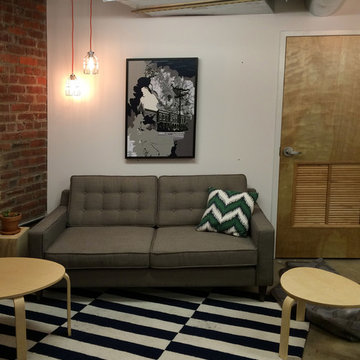
Original collage on panel installed in an office located in Richmond, Virginia
ボイシにある小さなコンテンポラリースタイルのおしゃれなリビング (グレーの壁、コンクリートの床、暖炉なし、テレビなし) の写真
ボイシにある小さなコンテンポラリースタイルのおしゃれなリビング (グレーの壁、コンクリートの床、暖炉なし、テレビなし) の写真
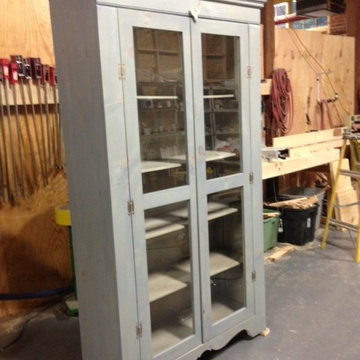
Display Cabinet or Hutch, Wine Rack and Ample Storage, Custom Dimensions, Local
プロビデンスにある高級な中くらいなコンテンポラリースタイルのおしゃれな独立型リビング (赤い壁、コンクリートの床、暖炉なし、ライブラリー、グレーの床) の写真
プロビデンスにある高級な中くらいなコンテンポラリースタイルのおしゃれな独立型リビング (赤い壁、コンクリートの床、暖炉なし、ライブラリー、グレーの床) の写真
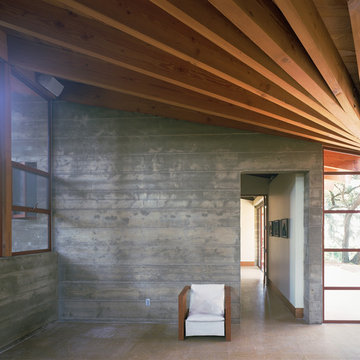
Located on an extraordinary hillside site above the San Fernando Valley, the Sherman Residence was designed to unite indoors and outdoors. The house is made up of as a series of board-formed concrete, wood and glass pavilions connected via intersticial gallery spaces that together define a central courtyard. From each room one can see the rich and varied landscape, which includes indigenous large oaks, sycamores, “working” plants such as orange and avocado trees, palms and succulents. A singular low-slung wood roof with deep overhangs shades and unifies the overall composition.
CLIENT: Jerry & Zina Sherman
PROJECT TEAM: Peter Tolkin, John R. Byram, Christopher Girt, Craig Rizzo, Angela Uriu, Eric Townsend, Anthony Denzer
ENGINEERS: Joseph Perazzelli (Structural), John Ott & Associates (Civil), Brian A. Robinson & Associates (Geotechnical)
LANDSCAPE: Wade Graham Landscape Studio
CONSULTANTS: Tree Life Concern Inc. (Arborist), E&J Engineering & Energy Designs (Title-24 Energy)
GENERAL CONTRACTOR: A-1 Construction
PHOTOGRAPHER: Peter Tolkin, Grant Mudford
AWARDS: 2001 Excellence Award Southern California Ready Mixed Concrete Association
コンテンポラリースタイルの独立型リビング (コンクリートの床、グレーの壁、赤い壁) の写真
1
