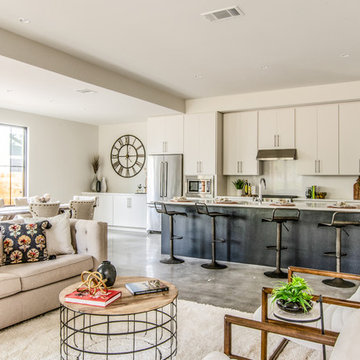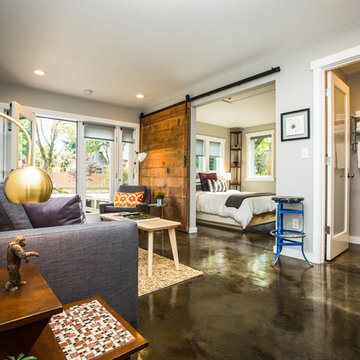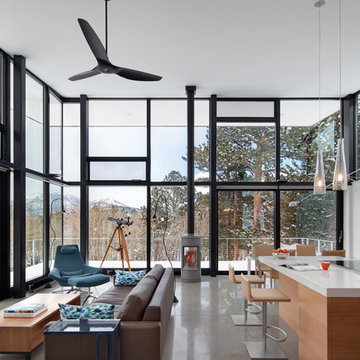コンテンポラリースタイルのリビング (コンクリートの床、合板フローリング、テレビなし) の写真
絞り込み:
資材コスト
並び替え:今日の人気順
写真 1〜20 枚目(全 1,196 枚)
1/5

ニューヨークにある広いコンテンポラリースタイルのおしゃれなLDK (テレビなし、グレーの床、グレーの壁、コンクリートの床) の写真
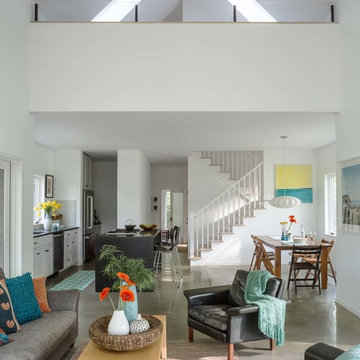
Jim Westphalen
バーリントンにある中くらいなコンテンポラリースタイルのおしゃれなリビング (白い壁、コンクリートの床、グレーの床、薪ストーブ、テレビなし) の写真
バーリントンにある中くらいなコンテンポラリースタイルのおしゃれなリビング (白い壁、コンクリートの床、グレーの床、薪ストーブ、テレビなし) の写真

ニューヨークにある高級な広いコンテンポラリースタイルのおしゃれなLDK (コンクリートの床、白い壁、標準型暖炉、ミュージックルーム、金属の暖炉まわり、テレビなし、グレーの床) の写真
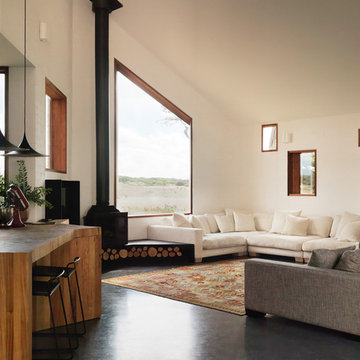
Living room with pocket windows out to golf course view.
Photography: Trevor Mein
ジーロングにある中くらいなコンテンポラリースタイルのおしゃれなリビング (白い壁、コンクリートの床、テレビなし) の写真
ジーロングにある中くらいなコンテンポラリースタイルのおしゃれなリビング (白い壁、コンクリートの床、テレビなし) の写真
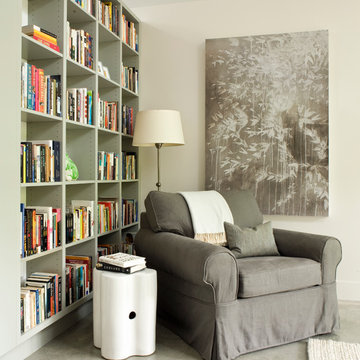
With a brilliant bookcase backdrop, a comfortable and cozy upholstered chair complete with warm throw blanket and ample light for reading is an inviting nook in the Master Bedroom. Photo by Angie Seckinger.

Christine Besson
パリにある高級な広いコンテンポラリースタイルのおしゃれな独立型リビング (白い壁、コンクリートの床、暖炉なし、テレビなし) の写真
パリにある高級な広いコンテンポラリースタイルのおしゃれな独立型リビング (白い壁、コンクリートの床、暖炉なし、テレビなし) の写真
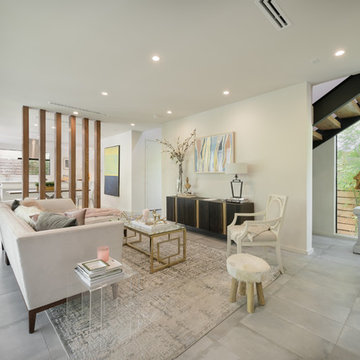
ambiaphotographyhouston.com
ヒューストンにあるコンテンポラリースタイルのおしゃれなリビング (白い壁、コンクリートの床、テレビなし、グレーの床) の写真
ヒューストンにあるコンテンポラリースタイルのおしゃれなリビング (白い壁、コンクリートの床、テレビなし、グレーの床) の写真

Alex Hayden
シアトルにあるお手頃価格の中くらいなコンテンポラリースタイルのおしゃれなリビング (コンクリートの床、ベージュの壁、薪ストーブ、コンクリートの暖炉まわり、テレビなし、茶色い床) の写真
シアトルにあるお手頃価格の中くらいなコンテンポラリースタイルのおしゃれなリビング (コンクリートの床、ベージュの壁、薪ストーブ、コンクリートの暖炉まわり、テレビなし、茶色い床) の写真

With a compact form and several integrated sustainable systems, the Capitol Hill Residence achieves the client’s goals to maximize the site’s views and resources while responding to its micro climate. Some of the sustainable systems are architectural in nature. For example, the roof rainwater collects into a steel entry water feature, day light from a typical overcast Seattle sky penetrates deep into the house through a central translucent slot, and exterior mounted mechanical shades prevent excessive heat gain without sacrificing the view. Hidden systems affect the energy consumption of the house such as the buried geothermal wells and heat pumps that aid in both heating and cooling, and a 30 panel photovoltaic system mounted on the roof feeds electricity back to the grid.
The minimal foundation sits within the footprint of the previous house, while the upper floors cantilever off the foundation as if to float above the front entry water feature and surrounding landscape. The house is divided by a sloped translucent ceiling that contains the main circulation space and stair allowing daylight deep into the core. Acrylic cantilevered treads with glazed guards and railings keep the visual appearance of the stair light and airy allowing the living and dining spaces to flow together.
While the footprint and overall form of the Capitol Hill Residence were shaped by the restrictions of the site, the architectural and mechanical systems at work define the aesthetic. Working closely with a team of engineers, landscape architects, and solar designers we were able to arrive at an elegant, environmentally sustainable home that achieves the needs of the clients, and fits within the context of the site and surrounding community.
(c) Steve Keating Photography
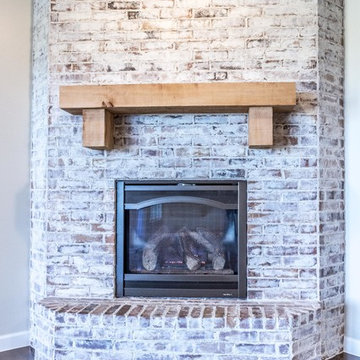
Brick-surround corner fireplace, wood mantle and stained concrete floors by Mark Payne Homes.
Acme Brick: Wrens Creek with a medium white mortar smear
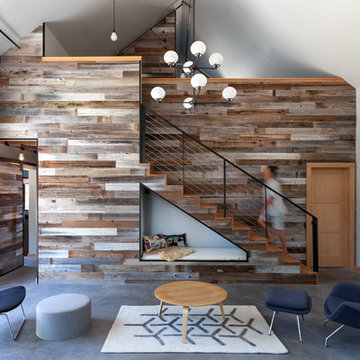
Kat Alves Photography
サクラメントにある高級な小さなコンテンポラリースタイルのおしゃれなリビングロフト (グレーの壁、コンクリートの床、テレビなし) の写真
サクラメントにある高級な小さなコンテンポラリースタイルのおしゃれなリビングロフト (グレーの壁、コンクリートの床、テレビなし) の写真
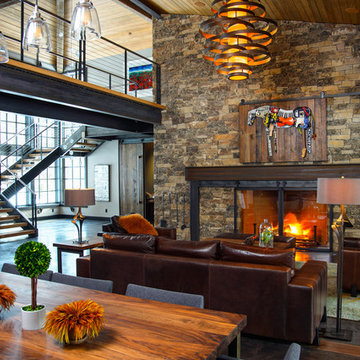
Steve Tague Photography
ポートランドにあるコンテンポラリースタイルのおしゃれなリビング (グレーの壁、コンクリートの床、標準型暖炉、石材の暖炉まわり、テレビなし) の写真
ポートランドにあるコンテンポラリースタイルのおしゃれなリビング (グレーの壁、コンクリートの床、標準型暖炉、石材の暖炉まわり、テレビなし) の写真
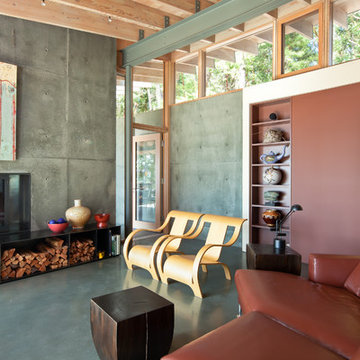
Sean Airhart
シアトルにあるコンテンポラリースタイルのおしゃれな応接間 (コンクリートの床、グレーの壁、標準型暖炉、テレビなし、茶色いソファ) の写真
シアトルにあるコンテンポラリースタイルのおしゃれな応接間 (コンクリートの床、グレーの壁、標準型暖炉、テレビなし、茶色いソファ) の写真
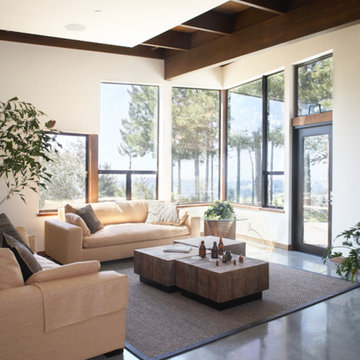
© Photography by M. Kibbey
サンフランシスコにある高級な広いコンテンポラリースタイルのおしゃれなLDK (グレーの床、コンクリートの床、ベージュの壁、テレビなし) の写真
サンフランシスコにある高級な広いコンテンポラリースタイルのおしゃれなLDK (グレーの床、コンクリートの床、ベージュの壁、テレビなし) の写真
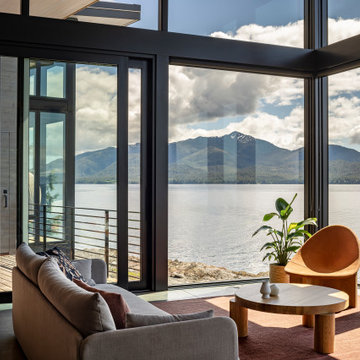
Floor-to-ceiling windows at the ends of each main volume create a sense of immersion in the surrounding wilderness. It's the perfect vantage point to spot all the wild life Alaska has to offer.

View of open layout of condo.
Photo By Taci Fast
ウィチタにあるコンテンポラリースタイルのおしゃれなリビング (ベージュの壁、コンクリートの床、暖炉なし、テレビなし、グレーの床) の写真
ウィチタにあるコンテンポラリースタイルのおしゃれなリビング (ベージュの壁、コンクリートの床、暖炉なし、テレビなし、グレーの床) の写真

アムステルダムにあるコンテンポラリースタイルのおしゃれなLDK (白い壁、コンクリートの床、両方向型暖炉、コンクリートの暖炉まわり、グレーの床、テレビなし、表し梁) の写真
コンテンポラリースタイルのリビング (コンクリートの床、合板フローリング、テレビなし) の写真
1
