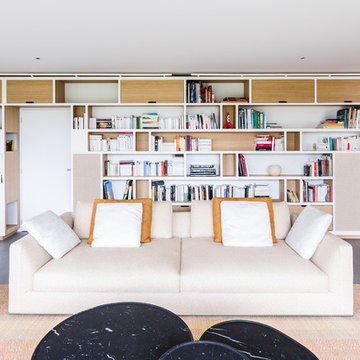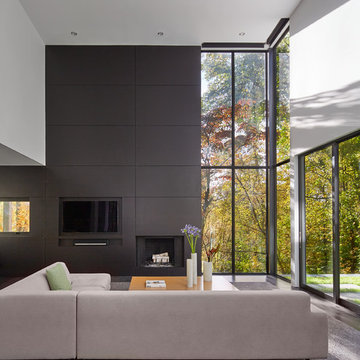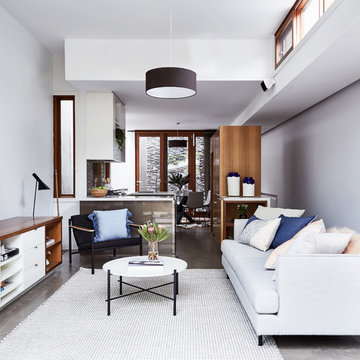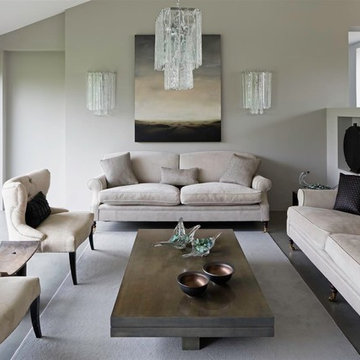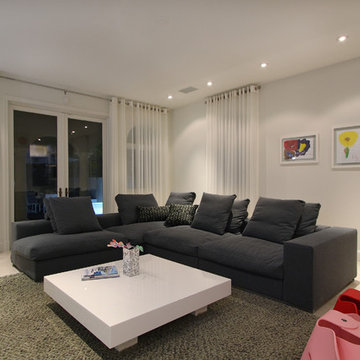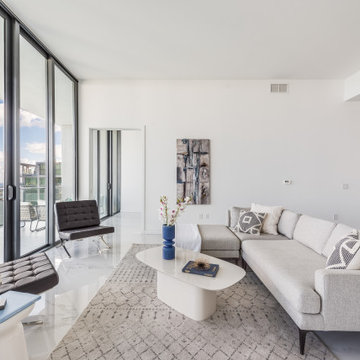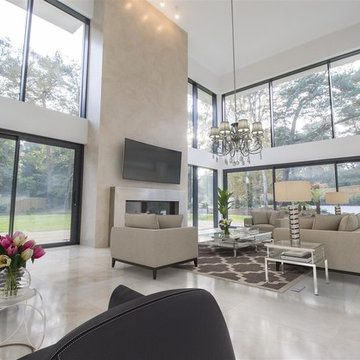コンテンポラリースタイルのリビング (コンクリートの床、大理石の床) の写真
絞り込み:
資材コスト
並び替え:今日の人気順
写真 141〜160 枚目(全 8,472 枚)
1/4
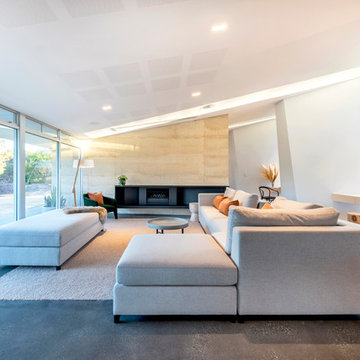
Open Views on either side of the Living space to see the rural landscape. The Living area is kept warm and homely by the large rammed earth wall holding a black fire place
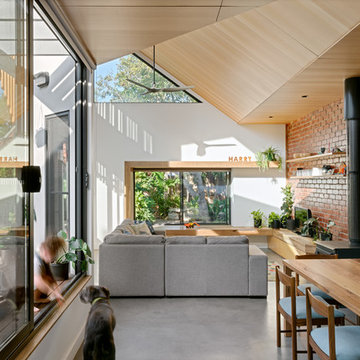
Renovation of existing victorian and modern extension to rear creating amazing light with splayed vaulted ceiling in select grade ply. Kitchen comprises combination of stone and recycled timber giving a warm feel with black butt flooring through out.
Photos by Emma Cross
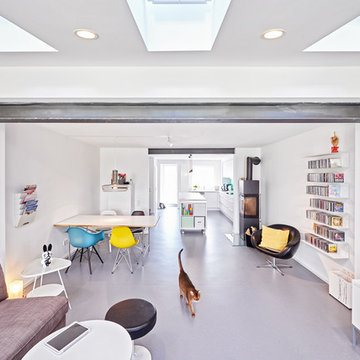
UMBAU UND SANIERUNG EINES REIHENMITTELHAUSES
Ein winzig kleines Reihenmittelhaus, komplett überarbeitet und erweitert. Daraus entwickelte sich ein schlichtes, modernes Wohnhaus mit unkonventionellen Details im Innenbereich!
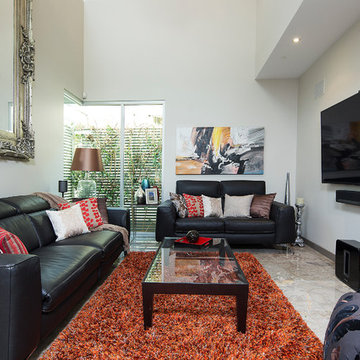
Caco Photography
ゴールドコーストにあるお手頃価格の中くらいなコンテンポラリースタイルのおしゃれなリビングロフト (ベージュの壁、大理石の床、壁掛け型テレビ) の写真
ゴールドコーストにあるお手頃価格の中くらいなコンテンポラリースタイルのおしゃれなリビングロフト (ベージュの壁、大理石の床、壁掛け型テレビ) の写真
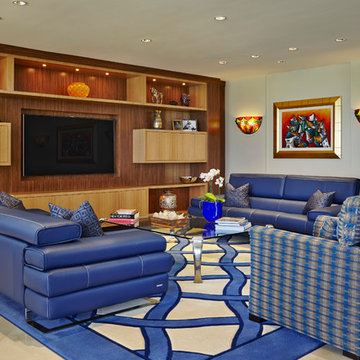
Brantley Photography
マイアミにあるラグジュアリーな広いコンテンポラリースタイルのおしゃれな独立型リビング (白い壁、壁掛け型テレビ、大理石の床) の写真
マイアミにあるラグジュアリーな広いコンテンポラリースタイルのおしゃれな独立型リビング (白い壁、壁掛け型テレビ、大理石の床) の写真

View of open layout of condo.
Photo By Taci Fast
ウィチタにあるコンテンポラリースタイルのおしゃれなリビング (ベージュの壁、コンクリートの床、暖炉なし、テレビなし、グレーの床) の写真
ウィチタにあるコンテンポラリースタイルのおしゃれなリビング (ベージュの壁、コンクリートの床、暖炉なし、テレビなし、グレーの床) の写真
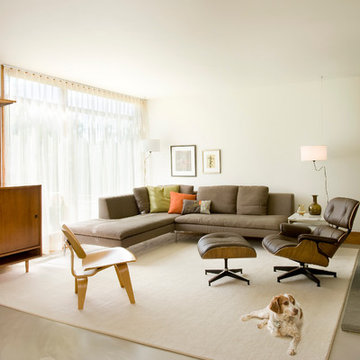
Shelly Harrison Photography
ボストンにある高級な中くらいなコンテンポラリースタイルのおしゃれなLDK (白い壁、コンクリートの床、石材の暖炉まわり、内蔵型テレビ、グレーの床、茶色いソファ) の写真
ボストンにある高級な中くらいなコンテンポラリースタイルのおしゃれなLDK (白い壁、コンクリートの床、石材の暖炉まわり、内蔵型テレビ、グレーの床、茶色いソファ) の写真

アムステルダムにあるコンテンポラリースタイルのおしゃれなLDK (白い壁、コンクリートの床、両方向型暖炉、コンクリートの暖炉まわり、グレーの床、テレビなし、表し梁) の写真
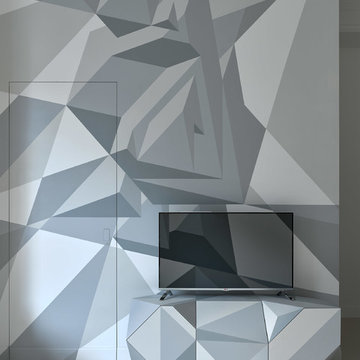
Двухкомнатная квартира площадью 84 кв м располагается на первом этаже ЖК Сколково Парк.
Проект квартиры разрабатывался с прицелом на продажу, основой концепции стало желание разработать яркий, но при этом ненавязчивый образ, при минимальном бюджете. За основу взяли скандинавский стиль, в сочетании с неожиданными декоративными элементами. С другой стороны, хотелось использовать большую часть мебели и предметов интерьера отечественных дизайнеров, а что не получалось подобрать - сделать по собственным эскизам. Единственный брендовый предмет мебели - обеденный стол от фабрики Busatto, до этого пылившийся в гараже у хозяев. Он задал тему дерева, которую мы поддержали фанерным шкафом (все секции открываются) и стенкой в гостиной с замаскированной дверью в спальню - произведено по нашим эскизам мастером из Петербурга.
Авторы - Илья и Света Хомяковы, студия Quatrobase
Строительство - Роман Виталюев
Фанера - Никита Максимов
Роспись - Алексей Kio
Фото - Сергей Ананьев
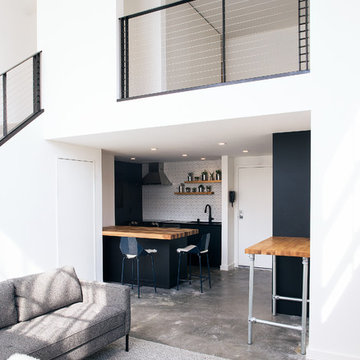
SF Mission District Loft Renovation -- Entry, Living, Kitchen, & Loft
サンフランシスコにある低価格の小さなコンテンポラリースタイルのおしゃれなリビングロフト (白い壁、コンクリートの床、グレーの床) の写真
サンフランシスコにある低価格の小さなコンテンポラリースタイルのおしゃれなリビングロフト (白い壁、コンクリートの床、グレーの床) の写真
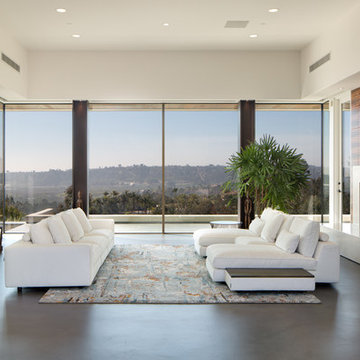
Jim Brady
サンディエゴにあるラグジュアリーな広いコンテンポラリースタイルのおしゃれなリビング (白い壁、コンクリートの床、標準型暖炉、木材の暖炉まわり、内蔵型テレビ、グレーの床) の写真
サンディエゴにあるラグジュアリーな広いコンテンポラリースタイルのおしゃれなリビング (白い壁、コンクリートの床、標準型暖炉、木材の暖炉まわり、内蔵型テレビ、グレーの床) の写真
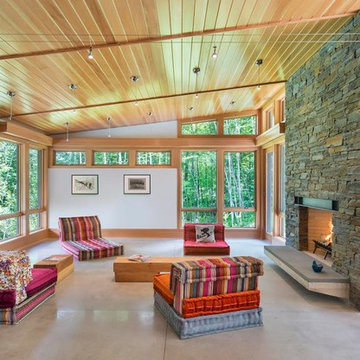
This house is discreetly tucked into its wooded site in the Mad River Valley near the Sugarbush Resort in Vermont. The soaring roof lines complement the slope of the land and open up views though large windows to a meadow planted with native wildflowers. The house was built with natural materials of cedar shingles, fir beams and native stone walls. These materials are complemented with innovative touches including concrete floors, composite exterior wall panels and exposed steel beams. The home is passively heated by the sun, aided by triple pane windows and super-insulated walls.
Photo by: Nat Rea Photography
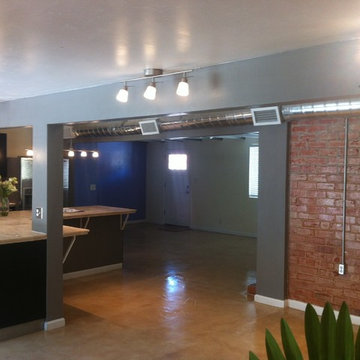
Looking from the dining room across the kitchen into the entry / living room. Loved that brick.
ポートランドにあるお手頃価格の広いコンテンポラリースタイルのおしゃれなLDK (黄色い壁、コンクリートの床) の写真
ポートランドにあるお手頃価格の広いコンテンポラリースタイルのおしゃれなLDK (黄色い壁、コンクリートの床) の写真
コンテンポラリースタイルのリビング (コンクリートの床、大理石の床) の写真
8
