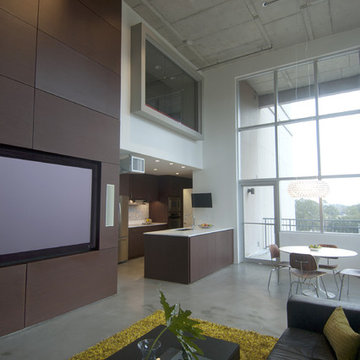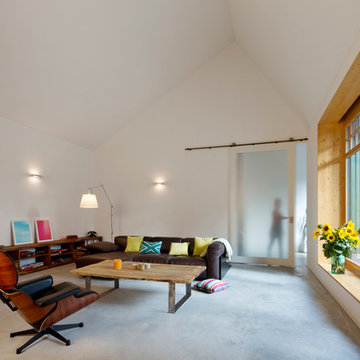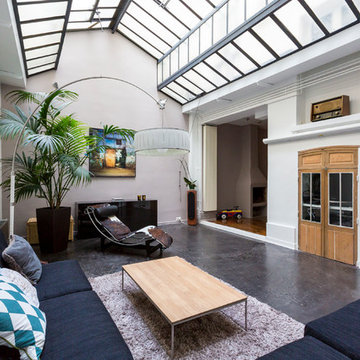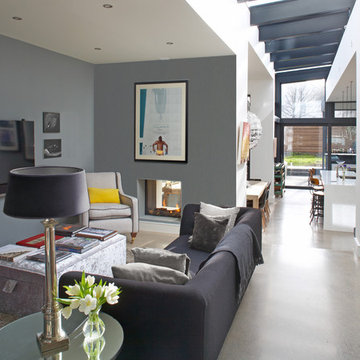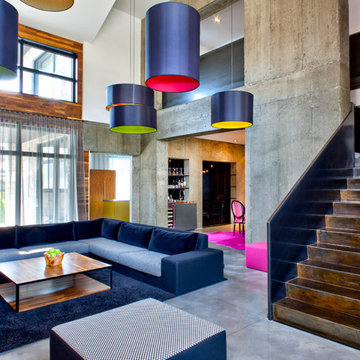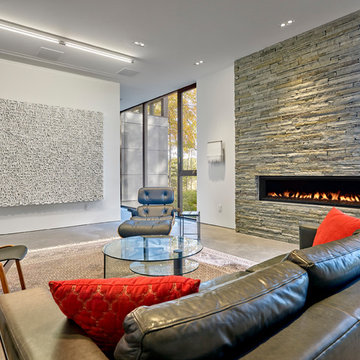コンテンポラリースタイルのリビング (コンクリートの床、大理石の床、黒いソファ) の写真
絞り込み:
資材コスト
並び替え:今日の人気順
写真 1〜20 枚目(全 28 枚)
1/5
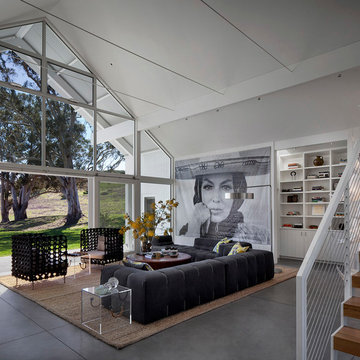
Hupomone ranch is an original 160-acre homestead located in the Chileno Valley, just three miles west of downtown Petaluma. The ranch had been fallow for over 30 years and the owners wanted to build a family house that would reflect their commitment to sustainable farming, draw on the natural serenity of the site and build on the sense of place in western Petaluma where farming and ranching are still a part of people’s daily lives. Image by David Wakely.
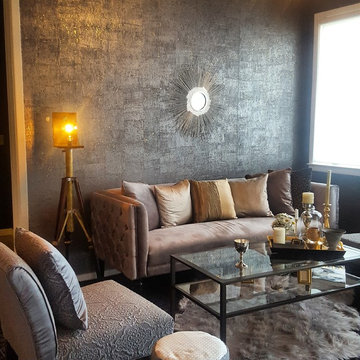
Dawn D Totty Designs-
Condo Living room Design.
This High Glam and Classic Design began with the metallic Cork Wallpaper as the focal point to this Condo Space!
The Pewter Velvet Sofa was selected and purchased through Factory Furniture with custom designed pillows (all reversible) in layers of grey, pewter and gold. The tripod floor lamp was selected and designed by Dawn D Totty designs and installed by K.R.Totty. A vintage looking LED bulb is the perfect compliment to the fixture. The silvery faux sheep skin rug, sunburst wall mirror and gold table tray staged with candles and pretty accent pieces are just the details to complete this living room design in Chattanooga, TN!
By- Dawn D Totty Designs
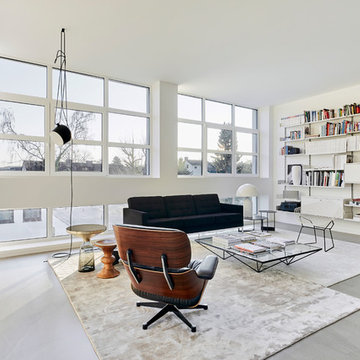
feuss fotografie annika Feuss
ケルンにある中くらいなコンテンポラリースタイルのおしゃれなリビング (白い壁、グレーの床、コンクリートの床、暖炉なし、黒いソファ) の写真
ケルンにある中くらいなコンテンポラリースタイルのおしゃれなリビング (白い壁、グレーの床、コンクリートの床、暖炉なし、黒いソファ) の写真
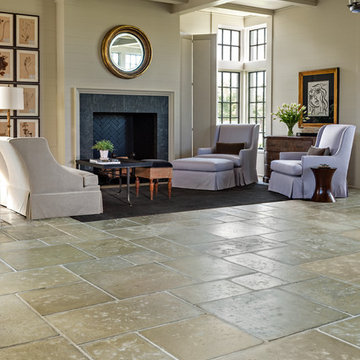
Buff colored concrete by Peacock Pavers. Photographer: Fran Brennan
ヒューストンにある高級な広いコンテンポラリースタイルのおしゃれなリビング (白い壁、コンクリートの床、標準型暖炉、石材の暖炉まわり、テレビなし、黒いソファ) の写真
ヒューストンにある高級な広いコンテンポラリースタイルのおしゃれなリビング (白い壁、コンクリートの床、標準型暖炉、石材の暖炉まわり、テレビなし、黒いソファ) の写真

The living room has walnut built-in cabinets housing home theater equipment over a border of black river rock which turns into a black granite plinth under the fireplace which is rimmed with luminescent tile.
Photo Credit: John Sutton Photography
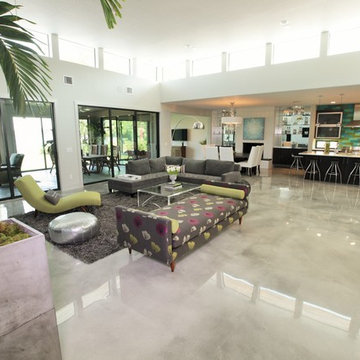
オーランドにあるラグジュアリーな巨大なコンテンポラリースタイルのおしゃれなリビング (白い壁、コンクリートの床、標準型暖炉、レンガの暖炉まわり、マルチカラーの床、壁掛け型テレビ、黒いソファ) の写真
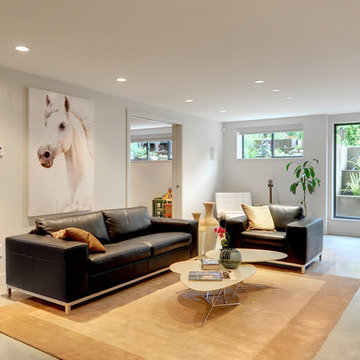
Built by Meister Construction Ltd.
Photo's by Levi Groeneveld
バンクーバーにある高級な中くらいなコンテンポラリースタイルのおしゃれなLDK (コンクリートの床、白い壁、黒いソファ) の写真
バンクーバーにある高級な中くらいなコンテンポラリースタイルのおしゃれなLDK (コンクリートの床、白い壁、黒いソファ) の写真
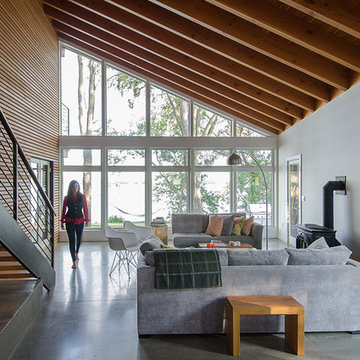
Photo by Carolyn Bates
バーリントンにあるラグジュアリーな中くらいなコンテンポラリースタイルのおしゃれなLDK (コンクリートの床、薪ストーブ、グレーの床、黒いソファ) の写真
バーリントンにあるラグジュアリーな中くらいなコンテンポラリースタイルのおしゃれなLDK (コンクリートの床、薪ストーブ、グレーの床、黒いソファ) の写真
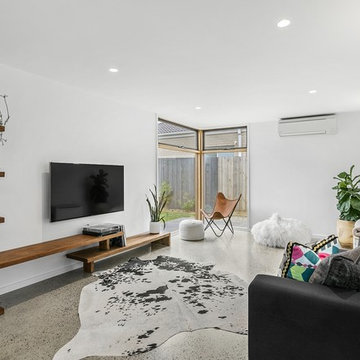
ジーロングにある中くらいなコンテンポラリースタイルのおしゃれなLDK (白い壁、コンクリートの床、コンクリートの暖炉まわり、壁掛け型テレビ、グレーの床、黒いソファ) の写真
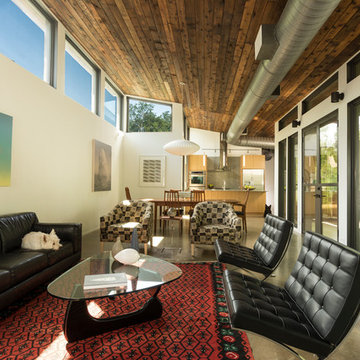
Home designed by Susan Appleton Architect.
This home was included in the 2014 Dallas AIA Home Tour.
© 2015 Ira Montgomery All Rights Reserved
ダラスにあるコンテンポラリースタイルのおしゃれなLDK (白い壁、コンクリートの床、暖炉なし、黒いソファ) の写真
ダラスにあるコンテンポラリースタイルのおしゃれなLDK (白い壁、コンクリートの床、暖炉なし、黒いソファ) の写真
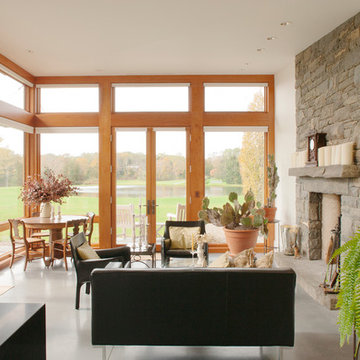
Elliott Kaufman
ニューヨークにあるコンテンポラリースタイルのおしゃれなLDK (白い壁、コンクリートの床、標準型暖炉、石材の暖炉まわり、グレーの床、黒いソファ) の写真
ニューヨークにあるコンテンポラリースタイルのおしゃれなLDK (白い壁、コンクリートの床、標準型暖炉、石材の暖炉まわり、グレーの床、黒いソファ) の写真
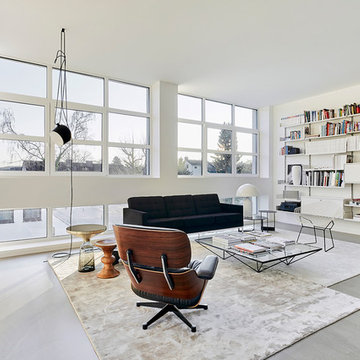
Annika Feuss Fotografie in Zusammenarbeit mit Studio 1073, Köln
ケルンにある広いコンテンポラリースタイルのおしゃれなLDK (白い壁、コンクリートの床、テレビなし、グレーの床、ライブラリー、暖炉なし、黒いソファ) の写真
ケルンにある広いコンテンポラリースタイルのおしゃれなLDK (白い壁、コンクリートの床、テレビなし、グレーの床、ライブラリー、暖炉なし、黒いソファ) の写真
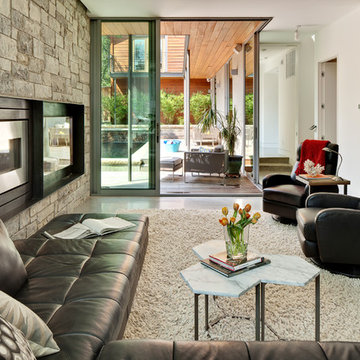
Photography by Atelier Wong
オースティンにある中くらいなコンテンポラリースタイルのおしゃれなLDK (白い壁、コンクリートの床、横長型暖炉、石材の暖炉まわり、壁掛け型テレビ、黒いソファ) の写真
オースティンにある中くらいなコンテンポラリースタイルのおしゃれなLDK (白い壁、コンクリートの床、横長型暖炉、石材の暖炉まわり、壁掛け型テレビ、黒いソファ) の写真
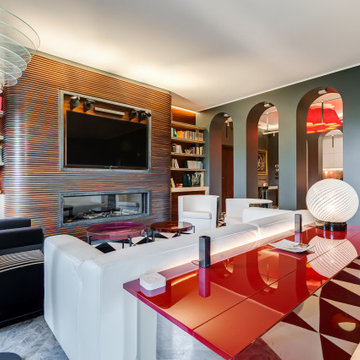
Soggiorno: boiserie in palissandro, camino a gas e TV 65". Sullo sfondo, le arcate che comunicano con zona studio e cucina.
---
Living room: rosewood paneling, gas fireplace and 65" TV. In the background, the arches that communicate with studio area and kitchen.
---
Omaggio allo stile italiano degli anni Quaranta, sostenuto da impianti di alto livello.
---
A tribute to the Italian style of the Forties, supported by state-of-the-art tech systems.
---
Photographer: Luca Tranquilli
コンテンポラリースタイルのリビング (コンクリートの床、大理石の床、黒いソファ) の写真
1
