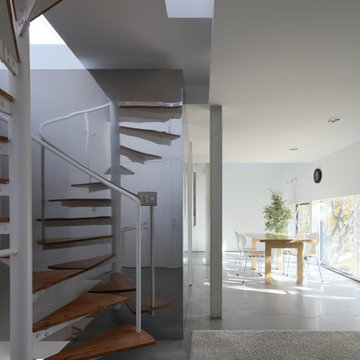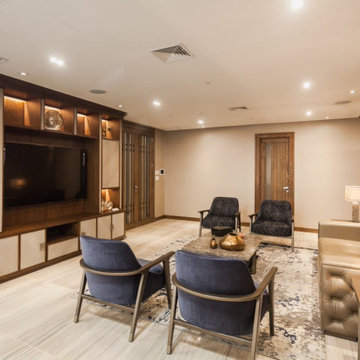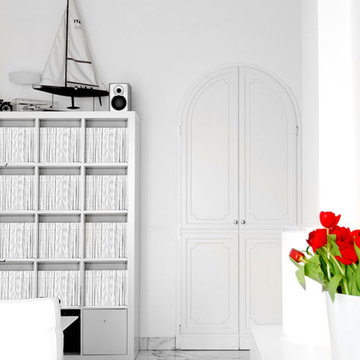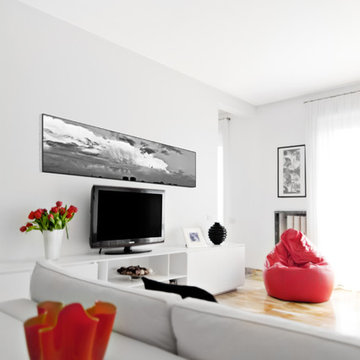コンテンポラリースタイルのリビング (白い天井、コンクリートの床、大理石の床) の写真
絞り込み:
資材コスト
並び替え:今日の人気順
写真 1〜20 枚目(全 28 枚)
1/5
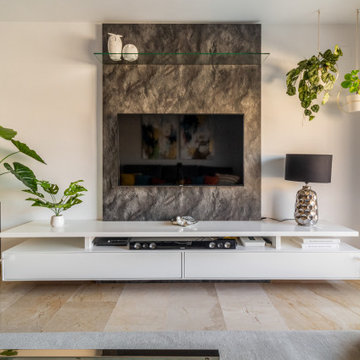
Salón amplio y muy ilumado, combinado con comedor que hacen un espacio conjunto de 40mt2.
お手頃価格の中くらいなコンテンポラリースタイルのおしゃれな独立型リビング (白い壁、大理石の床、暖炉なし、壁掛け型テレビ、ベージュの床、白い天井) の写真
お手頃価格の中くらいなコンテンポラリースタイルのおしゃれな独立型リビング (白い壁、大理石の床、暖炉なし、壁掛け型テレビ、ベージュの床、白い天井) の写真
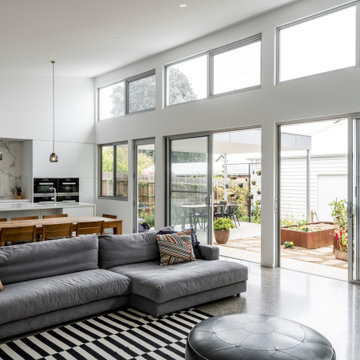
Spacious main/living room sharing with the kitchen and dining to create a large open space. Large doors and windows cover most of the wall opening up to the green backyard.
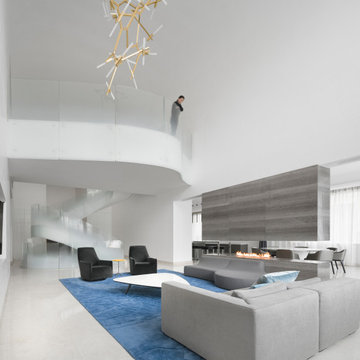
The Cloud Villa is so named because of the grand central stair which connects the three floors of this 800m2 villa in Shanghai. It’s abstract cloud-like form celebrates fluid movement through space, while dividing the main entry from the main living space.
As the main focal point of the villa, it optimistically reinforces domesticity as an act of unencumbered weightless living; in contrast to the restrictive bulk of the typical sprawling megalopolis in China. The cloud is an intimate form that only the occupants of the villa have the luxury of using on a daily basis. The main living space with its overscaled, nearly 8m high vaulted ceiling, gives the villa a sacrosanct quality.
Contemporary in form, construction and materiality, the Cloud Villa’s stair is classical statement about the theater and intimacy of private and domestic life.
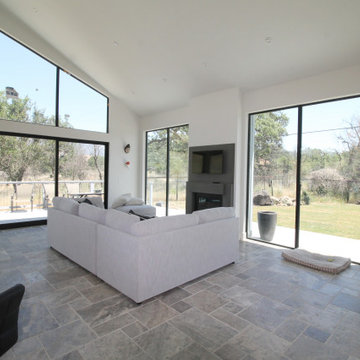
サンフランシスコにある広いコンテンポラリースタイルのおしゃれなLDK (白い壁、コンクリートの床、標準型暖炉、金属の暖炉まわり、壁掛け型テレビ、ベージュの床、三角天井、窓際ベンチ、白い天井) の写真
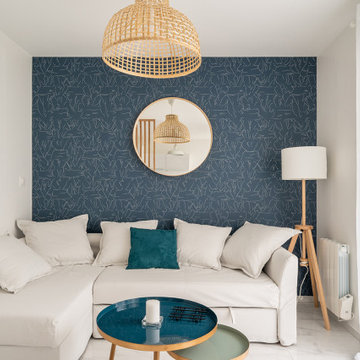
Transformation d’un local commercial en bien locatif de luxe.
En plus de la chambre, le salon et la cuisine, les clients ont souhaité une salle cinéma, une salle de bain avec une baignoire balneo, un sauna et une douche hydromassante.
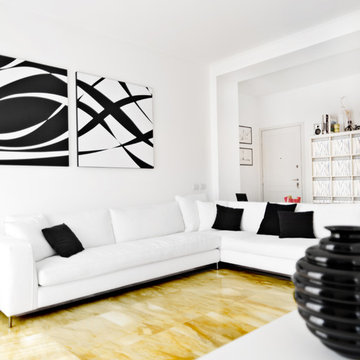
Divano angolare Minotti
ミラノにある高級な中くらいなコンテンポラリースタイルのおしゃれなLDK (ライブラリー、ベージュの壁、大理石の床、据え置き型テレビ、ベージュの床、白い天井) の写真
ミラノにある高級な中くらいなコンテンポラリースタイルのおしゃれなLDK (ライブラリー、ベージュの壁、大理石の床、据え置き型テレビ、ベージュの床、白い天井) の写真
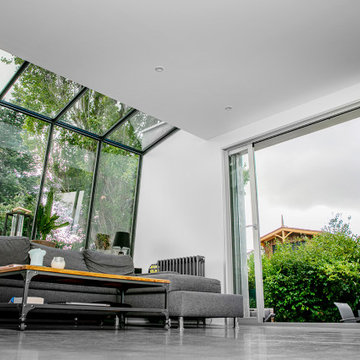
ボルドーにある高級な中くらいなコンテンポラリースタイルのおしゃれなリビング (白い壁、コンクリートの床、暖炉なし、据え置き型テレビ、グレーの床、折り上げ天井、壁紙、ガラス張り、白い天井) の写真
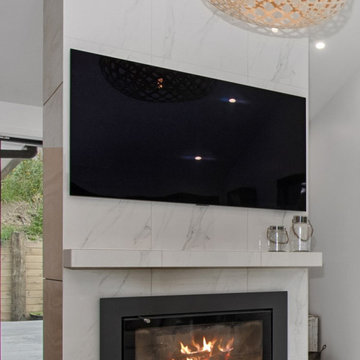
With a strong design vision the team has delivered a bespoke family home.
他の地域にある中くらいなコンテンポラリースタイルのおしゃれなLDK (コンクリートの床、タイルの暖炉まわり、マルチカラーの床、マルチカラーの壁、両方向型暖炉、壁掛け型テレビ、白い天井) の写真
他の地域にある中くらいなコンテンポラリースタイルのおしゃれなLDK (コンクリートの床、タイルの暖炉まわり、マルチカラーの床、マルチカラーの壁、両方向型暖炉、壁掛け型テレビ、白い天井) の写真
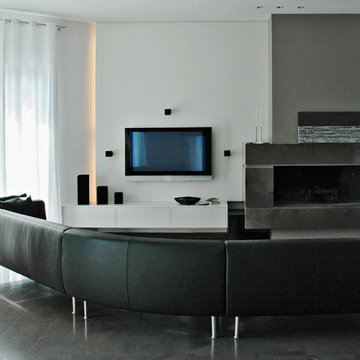
Abitazione privata nelle vicinanze di Forlì in stile moderno, contemporaneo e lineare, minimal nelle forme e nei colori.
Seguendo i desideri della cliente, gli unici colori impiegati sono il bianco, il nero, il grigio e l'acciaio.
Mobili progettati e realizzati su misura.
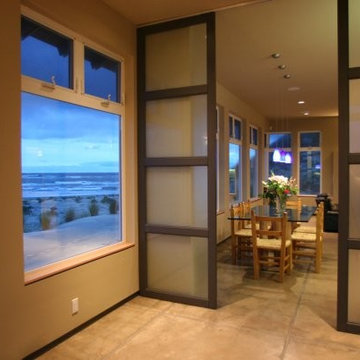
Home away from home; this house was built on the Oregon Coast beach. Fantastic views with a ocean for a backyard, it doesn't get much better than that! The house consists of high ceilings, concrete, floors, and a great kitchen to prep for entertaining.
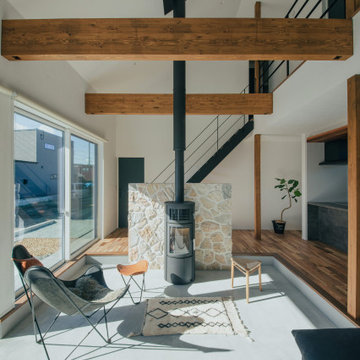
10帖の広さを確保した土間リビングは、吹き抜けと化粧梁、鉄骨階段で開放感を与えます。
インテリアのアクセントにもなる薪ストーブの遮熱壁には岩肌の粗々しさと色の美しさが陰影を生む、ロックフェイスで仕上げ、ワンランク上の空間に。
他の地域にあるコンテンポラリースタイルのおしゃれなリビング (白い壁、薪ストーブ、石材の暖炉まわり、グレーの床、壁紙、白い天井、コンクリートの床、表し梁) の写真
他の地域にあるコンテンポラリースタイルのおしゃれなリビング (白い壁、薪ストーブ、石材の暖炉まわり、グレーの床、壁紙、白い天井、コンクリートの床、表し梁) の写真
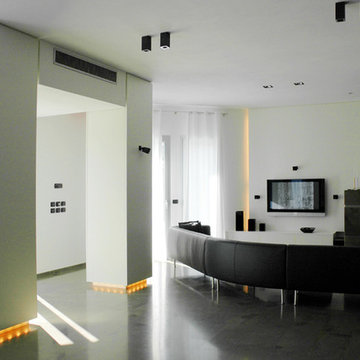
Abitazione privata nelle vicinanze di Forlì in stile moderno, contemporaneo e lineare, minimal nelle forme e nei colori.
Seguendo i desideri della cliente, gli unici colori impiegati sono il bianco, il nero, il grigio e l'acciaio.
Mobili progettati e realizzati su misura.
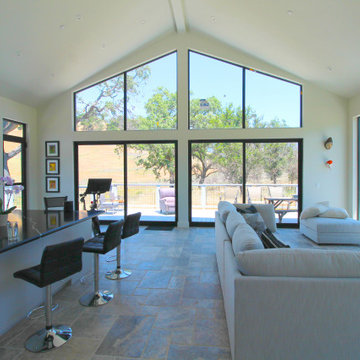
サンフランシスコにある広いコンテンポラリースタイルのおしゃれなLDK (白い壁、コンクリートの床、壁掛け型テレビ、三角天井、白い天井、標準型暖炉、金属の暖炉まわり、ベージュの床) の写真
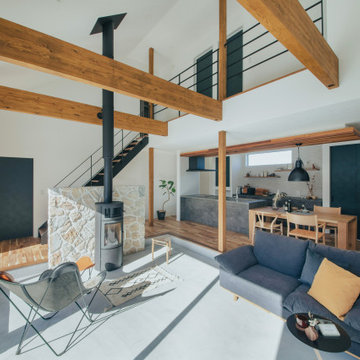
10帖の広さを確保した土間リビングは、吹き抜けと化粧梁、鉄骨階段で開放感を与えます。
インテリアのアクセントにもなる薪ストーブの遮熱壁には岩肌の粗々しさと色の美しさが陰影を生む、ロックフェイスで仕上げ、ワンランク上の空間に。
他の地域にあるコンテンポラリースタイルのおしゃれなリビング (白い壁、コンクリートの床、薪ストーブ、石材の暖炉まわり、グレーの床、表し梁、壁紙、白い天井) の写真
他の地域にあるコンテンポラリースタイルのおしゃれなリビング (白い壁、コンクリートの床、薪ストーブ、石材の暖炉まわり、グレーの床、表し梁、壁紙、白い天井) の写真
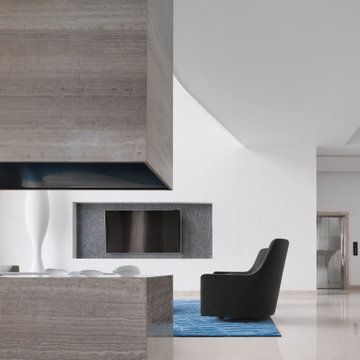
The Cloud Villa is so named because of the grand central stair which connects the three floors of this 800m2 villa in Shanghai. It’s abstract cloud-like form celebrates fluid movement through space, while dividing the main entry from the main living space.
As the main focal point of the villa, it optimistically reinforces domesticity as an act of unencumbered weightless living; in contrast to the restrictive bulk of the typical sprawling megalopolis in China. The cloud is an intimate form that only the occupants of the villa have the luxury of using on a daily basis. The main living space with its overscaled, nearly 8m high vaulted ceiling, gives the villa a sacrosanct quality.
Contemporary in form, construction and materiality, the Cloud Villa’s stair is classical statement about the theater and intimacy of private and domestic life.
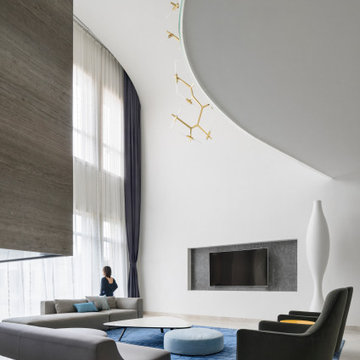
The Cloud Villa is so named because of the grand central stair which connects the three floors of this 800m2 villa in Shanghai. It’s abstract cloud-like form celebrates fluid movement through space, while dividing the main entry from the main living space.
As the main focal point of the villa, it optimistically reinforces domesticity as an act of unencumbered weightless living; in contrast to the restrictive bulk of the typical sprawling megalopolis in China. The cloud is an intimate form that only the occupants of the villa have the luxury of using on a daily basis. The main living space with its overscaled, nearly 8m high vaulted ceiling, gives the villa a sacrosanct quality.
Contemporary in form, construction and materiality, the Cloud Villa’s stair is classical statement about the theater and intimacy of private and domestic life.
コンテンポラリースタイルのリビング (白い天井、コンクリートの床、大理石の床) の写真
1
