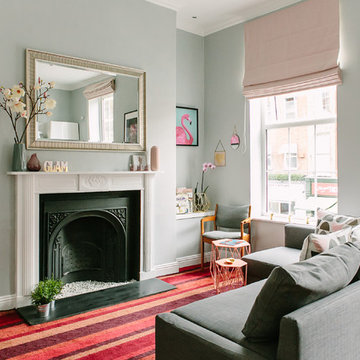コンテンポラリースタイルのリビング (漆喰の暖炉まわり、石材の暖炉まわり、赤い床) の写真
絞り込み:
資材コスト
並び替え:今日の人気順
写真 1〜20 枚目(全 29 枚)
1/5
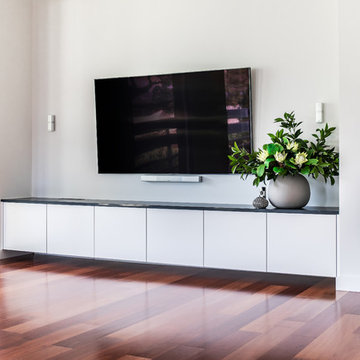
Art Department Styling
アデレードにあるお手頃価格の中くらいなコンテンポラリースタイルのおしゃれなLDK (白い壁、無垢フローリング、吊り下げ式暖炉、漆喰の暖炉まわり、壁掛け型テレビ、赤い床) の写真
アデレードにあるお手頃価格の中くらいなコンテンポラリースタイルのおしゃれなLDK (白い壁、無垢フローリング、吊り下げ式暖炉、漆喰の暖炉まわり、壁掛け型テレビ、赤い床) の写真

View of living room towards front deck. Venetian plaster fireplace on left includes TV recess and artwork alcove.
Photographer: Clark Dugger
ロサンゼルスにある高級な中くらいなコンテンポラリースタイルのおしゃれな独立型リビング (横長型暖炉、マルチカラーの壁、無垢フローリング、漆喰の暖炉まわり、赤い床) の写真
ロサンゼルスにある高級な中くらいなコンテンポラリースタイルのおしゃれな独立型リビング (横長型暖炉、マルチカラーの壁、無垢フローリング、漆喰の暖炉まわり、赤い床) の写真
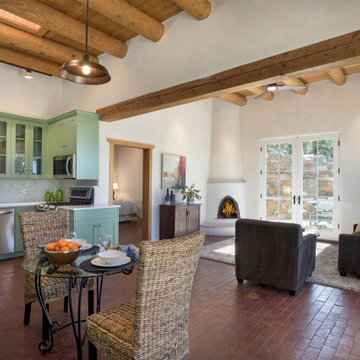
Guest house with brick flooring, kiva fireplace, french doors, exposed wooden vigas and wood ceiling, green painted cabinets in kitchen and open concept floor plan
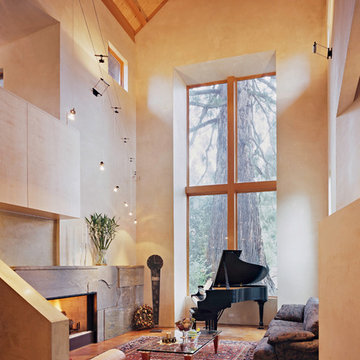
サンフランシスコにある中くらいなコンテンポラリースタイルのおしゃれなLDK (ミュージックルーム、ベージュの壁、コンクリートの床、標準型暖炉、石材の暖炉まわり、赤い床) の写真
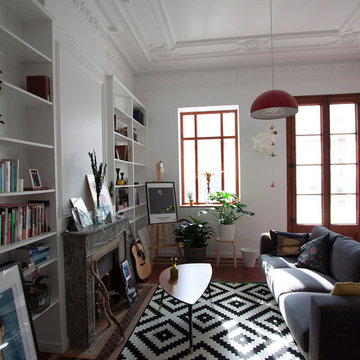
parramon + tahull arquitectes
バルセロナにある低価格の中くらいなコンテンポラリースタイルのおしゃれな独立型リビング (ライブラリー、白い壁、磁器タイルの床、標準型暖炉、石材の暖炉まわり、テレビなし、赤い床) の写真
バルセロナにある低価格の中くらいなコンテンポラリースタイルのおしゃれな独立型リビング (ライブラリー、白い壁、磁器タイルの床、標準型暖炉、石材の暖炉まわり、テレビなし、赤い床) の写真
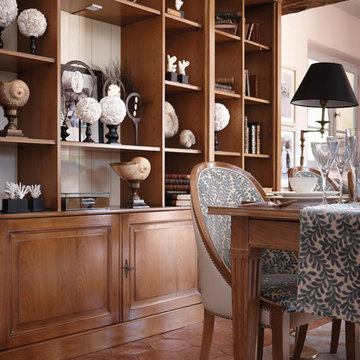
アムステルダムにあるお手頃価格の中くらいなコンテンポラリースタイルのおしゃれなLDK (ライブラリー、白い壁、セラミックタイルの床、暖炉なし、石材の暖炉まわり、埋込式メディアウォール、赤い床) の写真
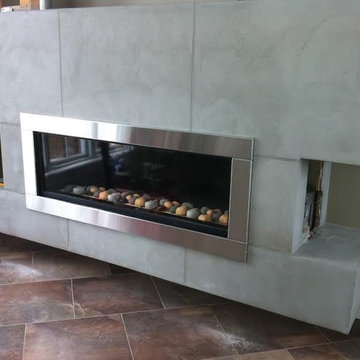
トロントにあるお手頃価格の中くらいなコンテンポラリースタイルのおしゃれなリビング (グレーの壁、磁器タイルの床、標準型暖炉、石材の暖炉まわり、テレビなし、赤い床) の写真
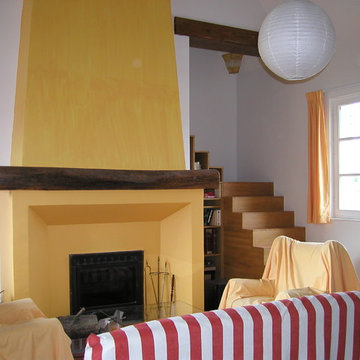
パリにあるお手頃価格の中くらいなコンテンポラリースタイルのおしゃれなリビングロフト (白い壁、テラコッタタイルの床、標準型暖炉、漆喰の暖炉まわり、赤い床) の写真
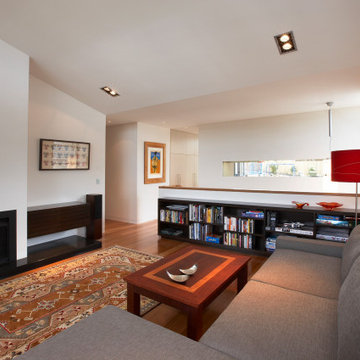
The winter time living room with library and fire place, a quiet resting space without TV. Located on the south overlooking the street it is a sanctuary for the parents of this home while the kids occupy the family room with TV and media space, opening out to the rear yard and pool

The clients called me on the recommendation from a neighbor of mine who had met them at a conference and learned of their need for an architect. They contacted me and after meeting to discuss their project they invited me to visit their site, not far from White Salmon in Washington State.
Initially, the couple discussed building a ‘Weekend’ retreat on their 20± acres of land. Their site was in the foothills of a range of mountains that offered views of both Mt. Adams to the North and Mt. Hood to the South. They wanted to develop a place that was ‘cabin-like’ but with a degree of refinement to it and take advantage of the primary views to the north, south and west. They also wanted to have a strong connection to their immediate outdoors.
Before long my clients came to the conclusion that they no longer perceived this as simply a weekend retreat but were now interested in making this their primary residence. With this new focus we concentrated on keeping the refined cabin approach but needed to add some additional functions and square feet to the original program.
They wanted to downsize from their current 3,500± SF city residence to a more modest 2,000 – 2,500 SF space. They desired a singular open Living, Dining and Kitchen area but needed to have a separate room for their television and upright piano. They were empty nesters and wanted only two bedrooms and decided that they would have two ‘Master’ bedrooms, one on the lower floor and the other on the upper floor (they planned to build additional ‘Guest’ cabins to accommodate others in the near future). The original scheme for the weekend retreat was only one floor with the second bedroom tucked away on the north side of the house next to the breezeway opposite of the carport.
Another consideration that we had to resolve was that the particular location that was deemed the best building site had diametrically opposed advantages and disadvantages. The views and primary solar orientations were also the source of the prevailing winds, out of the Southwest.
The resolve was to provide a semi-circular low-profile earth berm on the south/southwest side of the structure to serve as a wind-foil directing the strongest breezes up and over the structure. Because our selected site was in a saddle of land that then sloped off to the south/southwest the combination of the earth berm and the sloping hill would effectively created a ‘nestled’ form allowing the winds rushing up the hillside to shoot over most of the house. This allowed me to keep the favorable orientation to both the views and sun without being completely compromised by the winds.
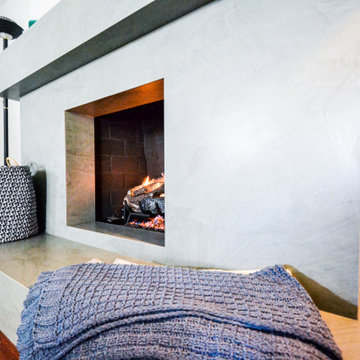
ワシントンD.C.にあるお手頃価格の中くらいなコンテンポラリースタイルのおしゃれなリビング (グレーの壁、濃色無垢フローリング、標準型暖炉、石材の暖炉まわり、赤い床) の写真
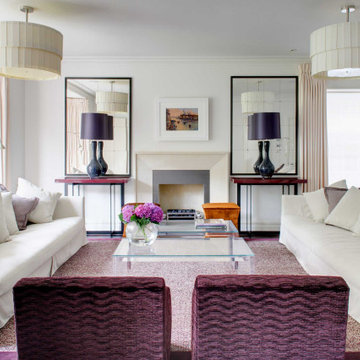
サセックスにある高級な中くらいなコンテンポラリースタイルのおしゃれな独立型リビング (白い壁、標準型暖炉、石材の暖炉まわり、テレビなし、赤い床) の写真
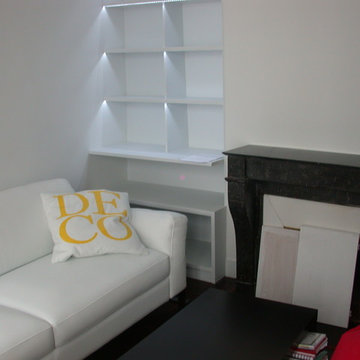
Rendu de la bibliothèque et du rangement HiFi-Home-video autour de la cheminée.
Les pans coupés, servant de placards, ont été récupérés et les moulures conservées.
Bibliothèque à lumière led: rubans led encastrés.
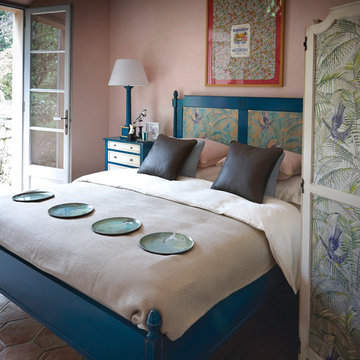
アムステルダムにあるお手頃価格の中くらいなコンテンポラリースタイルのおしゃれなLDK (ライブラリー、ピンクの壁、セラミックタイルの床、暖炉なし、石材の暖炉まわり、埋込式メディアウォール、赤い床) の写真
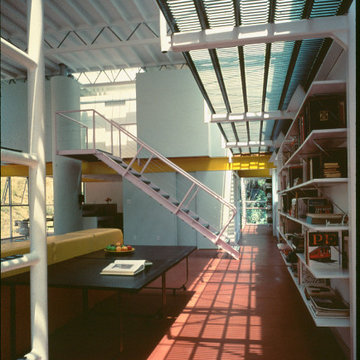
The project is for two single family dwellings for close friends who wish to live cooperatively rather than in more typical LA isolation. The site slopes up steeply to the west from the street such that the two houses are cut deeply into the hill for basements and garages. The main levels are reached through a shared central exterior stair. Entry is from the common landing overlooking the street. The stair can also be taken directly up into the garden. While to two houses have the same structure and materials, the uniqueness of each families structure and interest is expressed in fundamentally different plan arrangements and different interior finishes such that each house has its own character internally. This is possible because the basic loft like structure frames two story spaces within which are placed bedrooms as mezzanines. Both buildings are relatively closed to the street and open to the garden side where overhanging balconies and canvas shade the glass walls. The skylights that run continuously along the street balance the light through the interior especially in the two story living room and studio spaces.
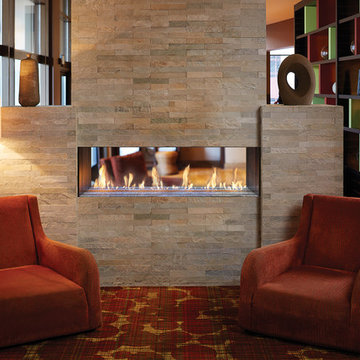
サクラメントにある高級な中くらいなコンテンポラリースタイルのおしゃれなリビング (オレンジの壁、カーペット敷き、両方向型暖炉、石材の暖炉まわり、テレビなし、赤い床) の写真
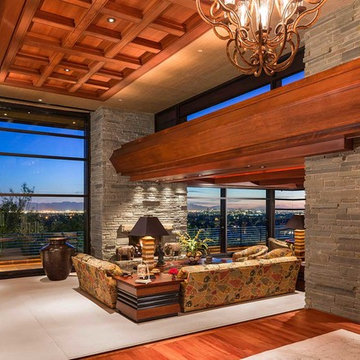
フェニックスにあるラグジュアリーな広いコンテンポラリースタイルのおしゃれなリビング (無垢フローリング、標準型暖炉、石材の暖炉まわり、テレビなし、赤い床) の写真
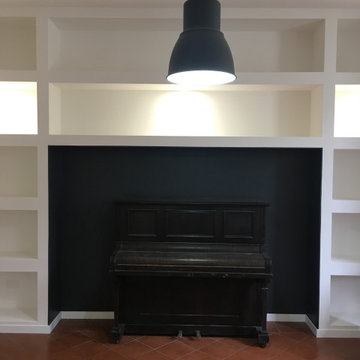
ミラノにあるお手頃価格の小さなコンテンポラリースタイルのおしゃれな独立型リビング (ライブラリー、グレーの壁、テラコッタタイルの床、標準型暖炉、石材の暖炉まわり、赤い床) の写真
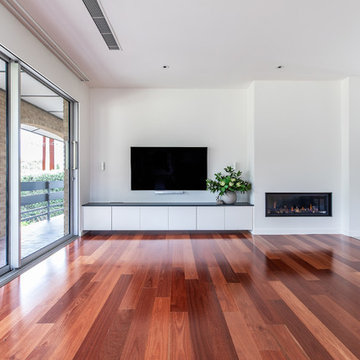
Art Department Styling
アデレードにあるお手頃価格の中くらいなコンテンポラリースタイルのおしゃれなLDK (白い壁、無垢フローリング、吊り下げ式暖炉、漆喰の暖炉まわり、壁掛け型テレビ、赤い床) の写真
アデレードにあるお手頃価格の中くらいなコンテンポラリースタイルのおしゃれなLDK (白い壁、無垢フローリング、吊り下げ式暖炉、漆喰の暖炉まわり、壁掛け型テレビ、赤い床) の写真
コンテンポラリースタイルのリビング (漆喰の暖炉まわり、石材の暖炉まわり、赤い床) の写真
1
