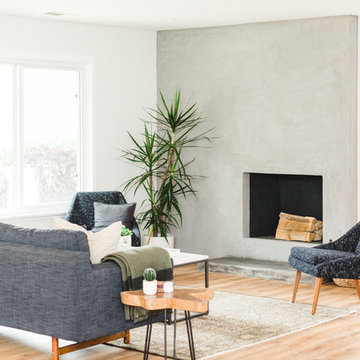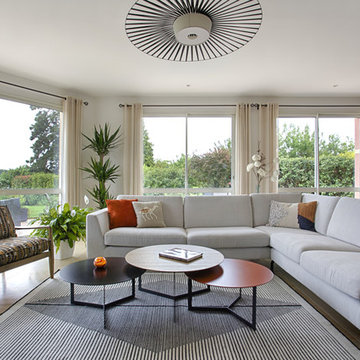コンテンポラリースタイルのリビング (コンクリートの暖炉まわり、ベージュの床、白い壁) の写真
絞り込み:
資材コスト
並び替え:今日の人気順
写真 1〜20 枚目(全 230 枚)
1/5

Sam Martin - 4 Walls Media
メルボルンにある高級な広いコンテンポラリースタイルのおしゃれなLDK (白い壁、埋込式メディアウォール、ベージュの床、コンクリートの床、両方向型暖炉、コンクリートの暖炉まわり) の写真
メルボルンにある高級な広いコンテンポラリースタイルのおしゃれなLDK (白い壁、埋込式メディアウォール、ベージュの床、コンクリートの床、両方向型暖炉、コンクリートの暖炉まわり) の写真
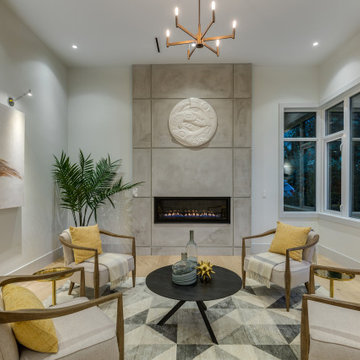
バンクーバーにあるコンテンポラリースタイルのおしゃれなリビング (白い壁、淡色無垢フローリング、横長型暖炉、コンクリートの暖炉まわり、テレビなし、ベージュの床) の写真

デンバーにあるラグジュアリーな広いコンテンポラリースタイルのおしゃれなリビング (白い壁、淡色無垢フローリング、両方向型暖炉、壁掛け型テレビ、ベージュの床、コンクリートの暖炉まわり) の写真
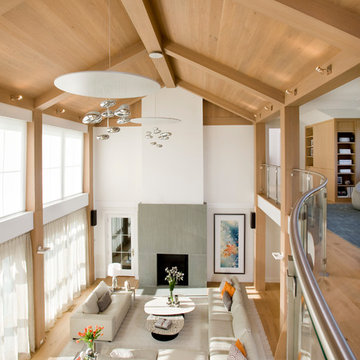
this space brings the outside colors of beach and nature to the inside.
Shelly Harrison photography
ボストンにあるコンテンポラリースタイルのおしゃれなリビング (白い壁、淡色無垢フローリング、標準型暖炉、コンクリートの暖炉まわり、ベージュの床) の写真
ボストンにあるコンテンポラリースタイルのおしゃれなリビング (白い壁、淡色無垢フローリング、標準型暖炉、コンクリートの暖炉まわり、ベージュの床) の写真
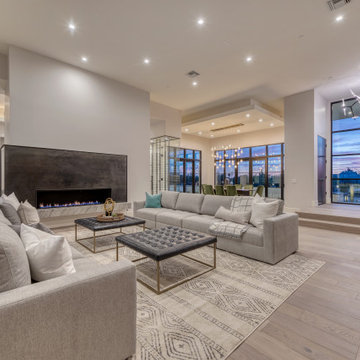
広いコンテンポラリースタイルのおしゃれなリビング (白い壁、淡色無垢フローリング、横長型暖炉、コンクリートの暖炉まわり、テレビなし、ベージュの床) の写真
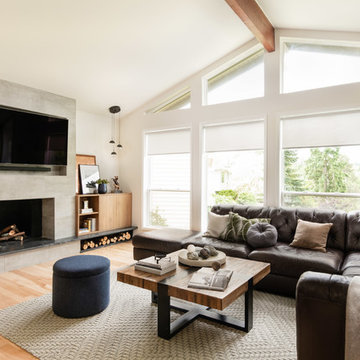
シアトルにあるお手頃価格の中くらいなコンテンポラリースタイルのおしゃれなLDK (白い壁、淡色無垢フローリング、標準型暖炉、壁掛け型テレビ、ベージュの床、コンクリートの暖炉まわり) の写真

This living room emanates a contemporary and modern vibe, seamlessly blending sleek design elements. The space is characterized by a relaxing ambiance, creating an inviting atmosphere for unwinding. Adding to its allure, the room offers a captivating view, enhancing the overall experience of comfort and style in this modern living space.

Description: In early 1994, the architects began work on the project and while in construction (demolition, grading and foundations) the owner, due to circumstances beyond his control, halted all construction of the project. Seven years later the owner returned to the architects and asked them to complete the partially constructed house. Due to code changes, city ordinances and a wide variety of obstacles it was determined that the house was unable to be completed as originally designed.
After much consideration the client asked the architect if it were possible to alter/remodel the partially constructed house, which was a remodel/addition to a 1970’s ranch style house, into a project that fit into current zoning and structural codes. The owner also requested that the house’s footprint and partially constructed foundations remain to avoid the need for further entitlements and delays on an already long overdue and difficult hillside site.
The architects’ main challenge was how to alter the design that reflected an outdated philosophical approach to architecture that was nearly a decade old. How could the house be re-conceived reflecting the architect and client’s maturity on a ten-year-old footprint?
The answer was to remove almost all of the previously proposed existing interior walls and transform the existing footprint into a pavilion-like structure that allows the site to in a sense “pass through the house”. This allowed the client to take better advantage of a limited and restricted building area while capturing extraordinary panoramic views of the San Fernando Valley and Hollywood Hills. Large 22-foot high custom sliding glass doors allow the interior and exterior to become one. Even the studio is separated from the house and connected only by an exterior bridge. Private spaces are treated as loft-like spaces capturing volume and views while maintaining privacy.
Limestone floors extend from inside to outside and into the lap pool that runs the entire length of the house creating a horizon line at the edge of the view. Other natural materials such as board formed concrete, copper, steel and cherry provides softness to the objects that seem to float within the interior volume. By placing objects and materials "outside the frame," a new frame of reference deepens our sense of perception. Art does not reproduce what we see; rather it makes us see.
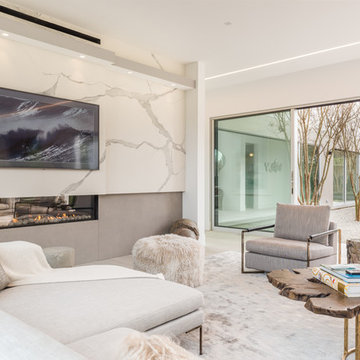
ニューヨークにあるラグジュアリーな巨大なコンテンポラリースタイルのおしゃれなリビング (白い壁、淡色無垢フローリング、横長型暖炉、コンクリートの暖炉まわり、壁掛け型テレビ、ベージュの床) の写真
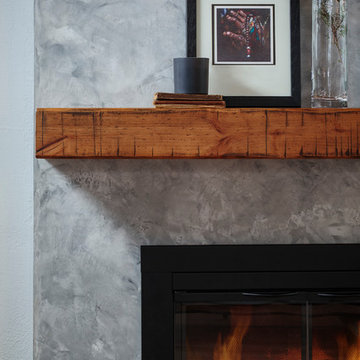
Chipper Hatter Photography
サンディエゴにあるお手頃価格の広いコンテンポラリースタイルのおしゃれなリビング (白い壁、淡色無垢フローリング、標準型暖炉、コンクリートの暖炉まわり、壁掛け型テレビ、ベージュの床) の写真
サンディエゴにあるお手頃価格の広いコンテンポラリースタイルのおしゃれなリビング (白い壁、淡色無垢フローリング、標準型暖炉、コンクリートの暖炉まわり、壁掛け型テレビ、ベージュの床) の写真
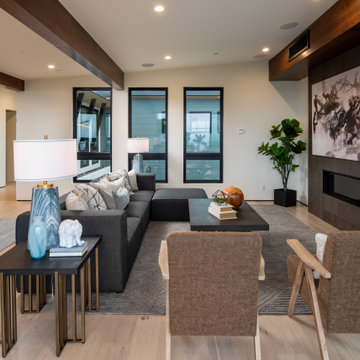
Great Room open to dining room and kitchen on second floor.
サンディエゴにあるお手頃価格の広いコンテンポラリースタイルのおしゃれなLDK (白い壁、淡色無垢フローリング、横長型暖炉、コンクリートの暖炉まわり、ベージュの床) の写真
サンディエゴにあるお手頃価格の広いコンテンポラリースタイルのおしゃれなLDK (白い壁、淡色無垢フローリング、横長型暖炉、コンクリートの暖炉まわり、ベージュの床) の写真
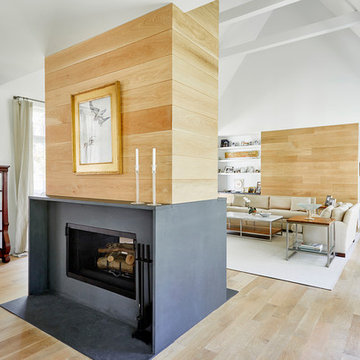
リッチモンドにある広いコンテンポラリースタイルのおしゃれなリビング (白い壁、淡色無垢フローリング、両方向型暖炉、コンクリートの暖炉まわり、ベージュの床、壁掛け型テレビ) の写真
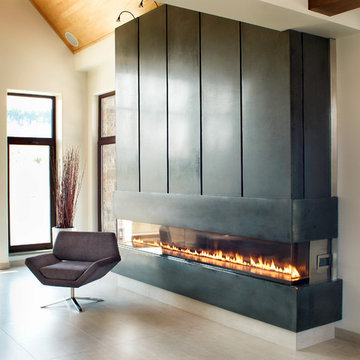
A black, linear concrete fireplace surrounds.The spaces between the large, concrete panels are emphasizing the modern look and feel of this fireplace surround.
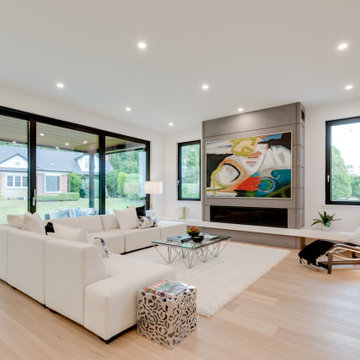
トロントにあるコンテンポラリースタイルのおしゃれなリビング (白い壁、淡色無垢フローリング、横長型暖炉、コンクリートの暖炉まわり、テレビなし、ベージュの床) の写真
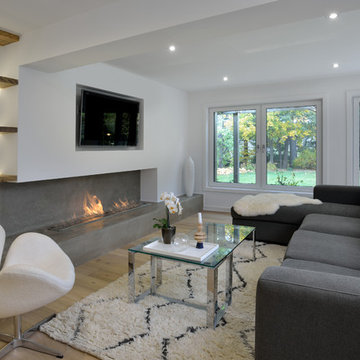
Toronto’s Upside Development completed this interior contemporary remodeling project. Nestled in Oakville’s tree lined ravine, a mid-century home was discovered by new owners returning from Europe. A modern Renovation with a Scandinavian flare unique to the area was envisioned and achieved.

This living room emanates a contemporary and modern vibe, seamlessly blending sleek design elements. The space is characterized by a relaxing ambiance, creating an inviting atmosphere for unwinding. Adding to its allure, the room offers a captivating view, enhancing the overall experience of comfort and style in this modern living space.
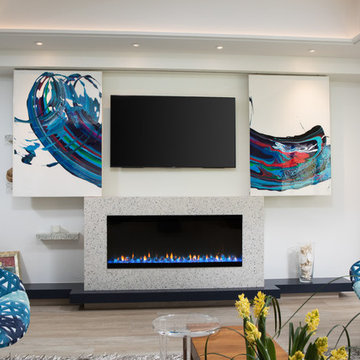
マイアミにある中くらいなコンテンポラリースタイルのおしゃれなリビング (白い壁、淡色無垢フローリング、横長型暖炉、コンクリートの暖炉まわり、内蔵型テレビ、ベージュの床) の写真
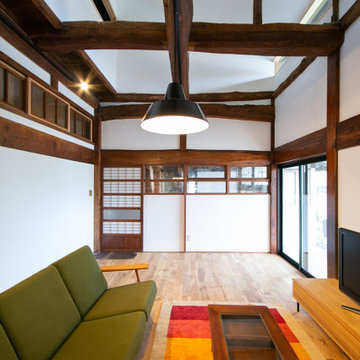
70年という月日を守り続けてきた農家住宅のリノベーション
建築当時の強靭な軸組みを活かし、新しい世代の住まい手の想いのこもったリノベーションとなった
夏は熱がこもり、冬は冷たい隙間風が入る環境から
開口部の改修、断熱工事や気密をはかり
夏は風が通り涼しく、冬は暖炉が燈り暖かい室内環境にした
空間動線は従来人寄せのための二間と奥の間を一体として家族の団欒と仲間と過ごせる動線とした
北側の薄暗く奥まったダイニングキッチンが明るく開放的な造りとなった
コンテンポラリースタイルのリビング (コンクリートの暖炉まわり、ベージュの床、白い壁) の写真
1
