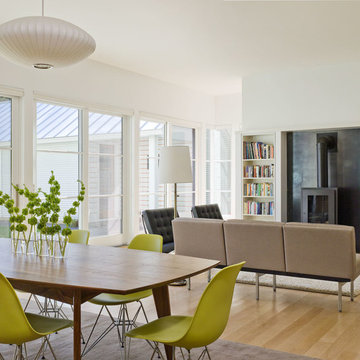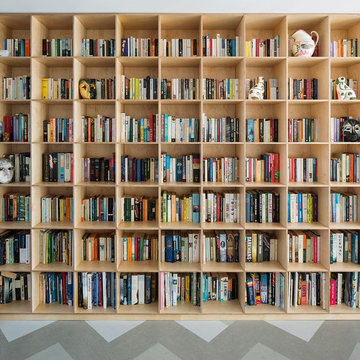コンテンポラリースタイルのリビング (薪ストーブ、ライブラリー) の写真
絞り込み:
資材コスト
並び替え:今日の人気順
写真 41〜60 枚目(全 316 枚)
1/4
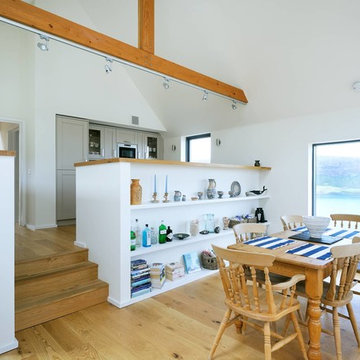
NIGEL RIGDEN
他の地域にある高級な中くらいなコンテンポラリースタイルのおしゃれなLDK (ライブラリー、白い壁、ラミネートの床、薪ストーブ、木材の暖炉まわり、壁掛け型テレビ) の写真
他の地域にある高級な中くらいなコンテンポラリースタイルのおしゃれなLDK (ライブラリー、白い壁、ラミネートの床、薪ストーブ、木材の暖炉まわり、壁掛け型テレビ) の写真
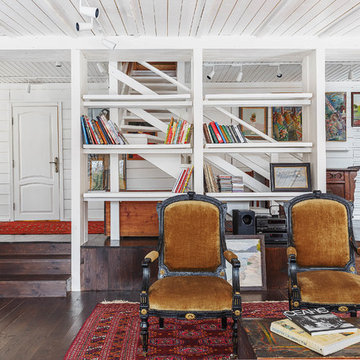
Заказчики просили не загромождать пространство гостиной отдельно стоящими шкафами. К поддерживающим кровлю вертикальным опорам горизонтально подвесили полки из досок, таким образом открытая система для хранения книг и декоративных предметов отделяет гостиную от входной зоны и столовой.
фото: Сергей Красюк
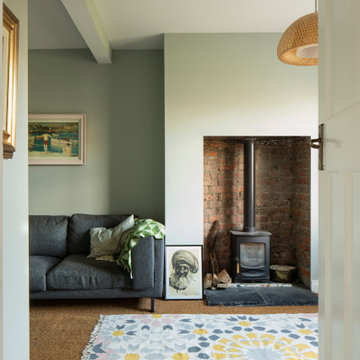
他の地域にある低価格の小さなコンテンポラリースタイルのおしゃれな独立型リビング (ライブラリー、緑の壁、カーペット敷き、薪ストーブ、レンガの暖炉まわり、茶色い床) の写真
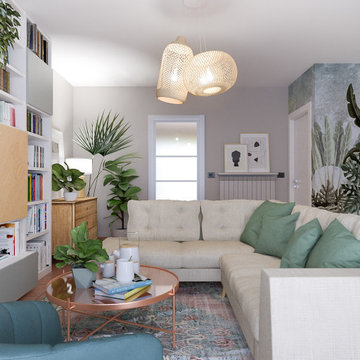
Liadesign
ミラノにあるお手頃価格の中くらいなコンテンポラリースタイルのおしゃれな独立型リビング (ライブラリー、マルチカラーの壁、テラコッタタイルの床、薪ストーブ、金属の暖炉まわり、埋込式メディアウォール、ピンクの床) の写真
ミラノにあるお手頃価格の中くらいなコンテンポラリースタイルのおしゃれな独立型リビング (ライブラリー、マルチカラーの壁、テラコッタタイルの床、薪ストーブ、金属の暖炉まわり、埋込式メディアウォール、ピンクの床) の写真
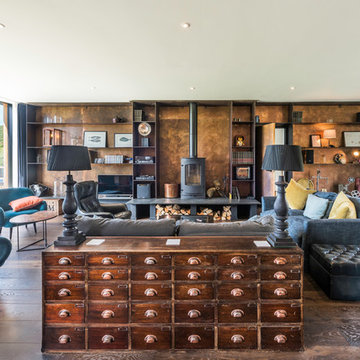
Stephen Brownhill
コーンウォールにある中くらいなコンテンポラリースタイルのおしゃれな独立型リビング (ライブラリー、薪ストーブ、金属の暖炉まわり、据え置き型テレビ、茶色い床) の写真
コーンウォールにある中くらいなコンテンポラリースタイルのおしゃれな独立型リビング (ライブラリー、薪ストーブ、金属の暖炉まわり、据え置き型テレビ、茶色い床) の写真
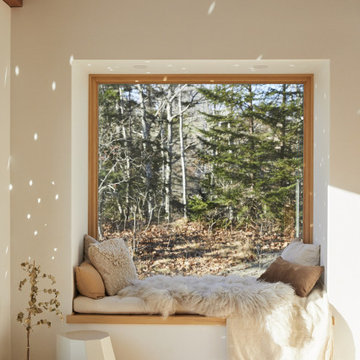
A small nook facing west provides the perfect space to read a book or take a nap
ポートランド(メイン)にあるお手頃価格の中くらいなコンテンポラリースタイルのおしゃれなリビングロフト (ライブラリー、白い壁、淡色無垢フローリング、薪ストーブ、タイルの暖炉まわり、テレビなし、三角天井) の写真
ポートランド(メイン)にあるお手頃価格の中くらいなコンテンポラリースタイルのおしゃれなリビングロフト (ライブラリー、白い壁、淡色無垢フローリング、薪ストーブ、タイルの暖炉まわり、テレビなし、三角天井) の写真
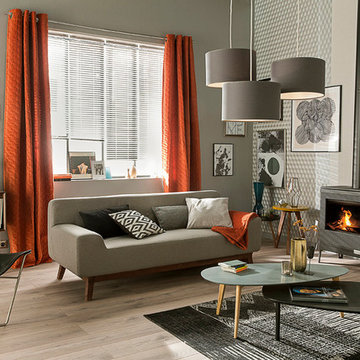
リールにある中くらいなコンテンポラリースタイルのおしゃれなリビング (ライブラリー、グレーの壁、淡色無垢フローリング、薪ストーブ、金属の暖炉まわり、テレビなし) の写真
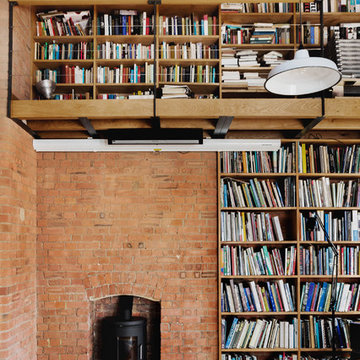
Mariell Lind Hansen
ロンドンにあるコンテンポラリースタイルのおしゃれなリビング (ライブラリー、無垢フローリング、薪ストーブ、茶色い床) の写真
ロンドンにあるコンテンポラリースタイルのおしゃれなリビング (ライブラリー、無垢フローリング、薪ストーブ、茶色い床) の写真
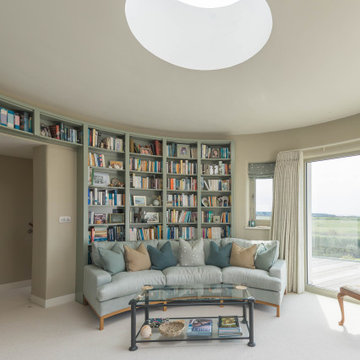
Located on the dramatic North Cornwall coast and within a designated Area of Outstanding Natural Beauty (AONB), the clients for this remarkable contemporary family home shared our genuine passion for sustainability, the environment and ecology.
One of the first Hempcrete block buildings in Cornwall, the dwelling’s unique approach to sustainability employs the latest technologies and philosophies whilst utilising traditional building methods and techniques. Wherever practicable the building has been designed to be ‘cement-free’ and environmentally considerate, with the overriding ambition to have the capacity to be ‘off-grid’.
Wood-fibre boarding was used for the internal walls along with eco-cork insulation and render boards. Lime render and plaster throughout complete the finish.
Externally, there are concrete-free substrates to all external landscaping and a natural pool surrounded by planting of native species aids the diverse ecology and environment throughout the site.
A ground Source Heat Pump provides hot water and central heating in conjunction with a PV array with associated battery storage.
Photographs: Stephen Brownhill
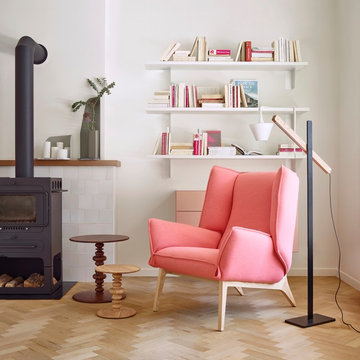
La forme du fauteuil Toa est comme un pliage spontané et intuitif. On a envie de se l’approprier, il est universel. Le piètement, aérien, comme une ossature, se visse dans un corps matelassé.
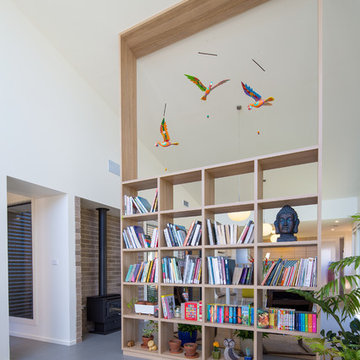
The bookcase serves as a room divider and functional place to display art, plants and of course books.
キャンベラにある低価格の中くらいなコンテンポラリースタイルのおしゃれなLDK (ライブラリー、薪ストーブ、レンガの暖炉まわり、グレーの床) の写真
キャンベラにある低価格の中くらいなコンテンポラリースタイルのおしゃれなLDK (ライブラリー、薪ストーブ、レンガの暖炉まわり、グレーの床) の写真
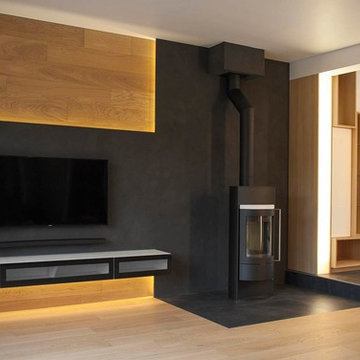
Salon mélangeant un parquet en chêne massif, un enduit effet béton et du carrelage grès cérame anthracite.
Intègration d'un poêle à bois de chez Hase.
Agence cocré-art
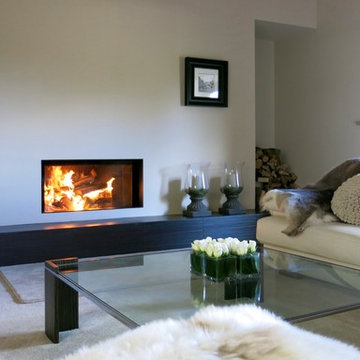
An already converted barn which was in need of updating with a stunning new central hallway, lounge and kitchen/dining area. Having been converted into small, dark rooms our clients and their young family were in need of a refreshing, light infused change. Working alongside Llama Architects and Llama Property, the construction division of the Llama Group, we created a naturally light filled new Central Hallway, stylish enviting lounge and gorgeous vaulted ceiling kitchen /dining area in this impressive Barn family home. With all new hardwood opening French Doors onto the stylish formal gardens. A new Oak & Glass staircase, introducing reclaimed beams to the new rooms ceilings, blending in with the already structural beams, all new heating & lighting and Crestron Home Automation systerm. Natural colour pallettes throughout for the new Interior scheme.
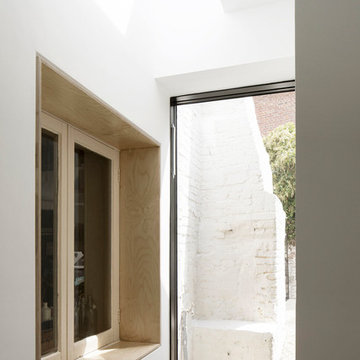
Photography by Richard Chivers https://www.rchivers.co.uk/
Marshall House is an extension to a Grade II listed dwelling in the village of Twyford, near Winchester, Hampshire. The original house dates from the 17th Century, although it had been remodelled and extended during the late 18th Century.
The clients contacted us to explore the potential to extend their home in order to suit their growing family and active lifestyle. Due to the constraints of living in a listed building, they were unsure as to what development possibilities were available. The brief was to replace an existing lean-to and 20th century conservatory with a new extension in a modern, contemporary approach. The design was developed in close consultation with the local authority as well as their historic environment department, in order to respect the existing property and work to achieve a positive planning outcome.
Like many older buildings, the dwelling had been adjusted here and there, and updated at numerous points over time. The interior of the existing property has a charm and a character - in part down to the age of the property, various bits of work over time and the wear and tear of the collective history of its past occupants. These spaces are dark, dimly lit and cosy. They have low ceilings, small windows, little cubby holes and odd corners. Walls are not parallel or perpendicular, there are steps up and down and places where you must watch not to bang your head.
The extension is accessed via a small link portion that provides a clear distinction between the old and new structures. The initial concept is centred on the idea of contrasts. The link aims to have the effect of walking through a portal into a seemingly different dwelling, that is modern, bright, light and airy with clean lines and white walls. However, complementary aspects are also incorporated, such as the strategic placement of windows and roof lights in order to cast light over walls and corners to create little nooks and private views. The overall form of the extension is informed by the awkward shape and uses of the site, resulting in the walls not being parallel in plan and splaying out at different irregular angles.
Externally, timber larch cladding is used as the primary material. This is painted black with a heavy duty barn paint, that is both long lasting and cost effective. The black finish of the extension contrasts with the white painted brickwork at the rear and side of the original house. The external colour palette of both structures is in opposition to the reality of the interior spaces. Although timber cladding is a fairly standard, commonplace material, visual depth and distinction has been created through the articulation of the boards. The inclusion of timber fins changes the way shadows are cast across the external surface during the day. Whilst at night, these are illuminated by external lighting.
A secondary entrance to the house is provided through a concealed door that is finished to match the profile of the cladding. This opens to a boot/utility room, from which a new shower room can be accessed, before proceeding to the new open plan living space and dining area.
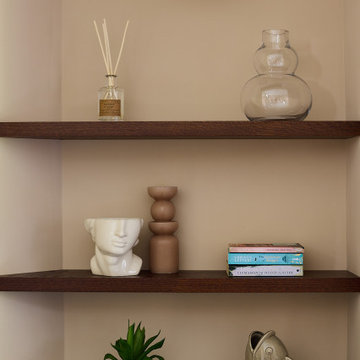
Bespoke joinery bookcase, complete with ladder and rail in a family living room
エセックスにある高級な中くらいなコンテンポラリースタイルのおしゃれな独立型リビング (ライブラリー、ベージュの壁、ラミネートの床、薪ストーブ、木材の暖炉まわり、壁掛け型テレビ、茶色い床) の写真
エセックスにある高級な中くらいなコンテンポラリースタイルのおしゃれな独立型リビング (ライブラリー、ベージュの壁、ラミネートの床、薪ストーブ、木材の暖炉まわり、壁掛け型テレビ、茶色い床) の写真
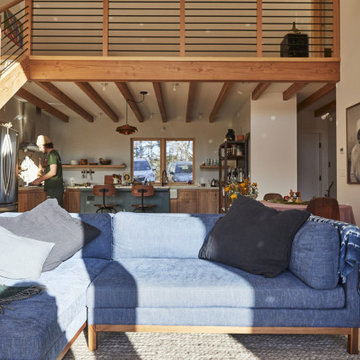
The double-height living room lets plenty of light in and provides an ample and comfortable space to relax and entertain guests.
ポートランド(メイン)にあるお手頃価格の中くらいなコンテンポラリースタイルのおしゃれなリビングロフト (ライブラリー、白い壁、淡色無垢フローリング、薪ストーブ、タイルの暖炉まわり、テレビなし、三角天井) の写真
ポートランド(メイン)にあるお手頃価格の中くらいなコンテンポラリースタイルのおしゃれなリビングロフト (ライブラリー、白い壁、淡色無垢フローリング、薪ストーブ、タイルの暖炉まわり、テレビなし、三角天井) の写真
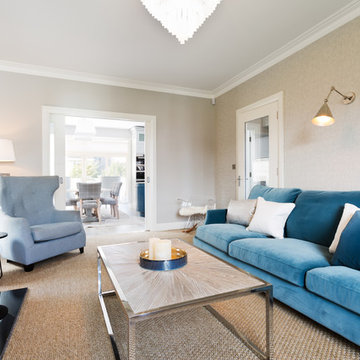
リムリックにある中くらいなコンテンポラリースタイルのおしゃれな独立型リビング (ライブラリー、グレーの壁、カーペット敷き、薪ストーブ、埋込式メディアウォール、ベージュの床) の写真
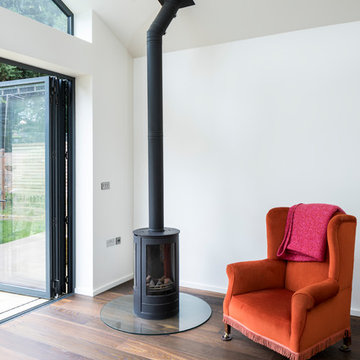
Chris Snook
ロンドンにある小さなコンテンポラリースタイルのおしゃれなLDK (ライブラリー、白い壁、濃色無垢フローリング、薪ストーブ、金属の暖炉まわり、茶色い床) の写真
ロンドンにある小さなコンテンポラリースタイルのおしゃれなLDK (ライブラリー、白い壁、濃色無垢フローリング、薪ストーブ、金属の暖炉まわり、茶色い床) の写真
コンテンポラリースタイルのリビング (薪ストーブ、ライブラリー) の写真
3
